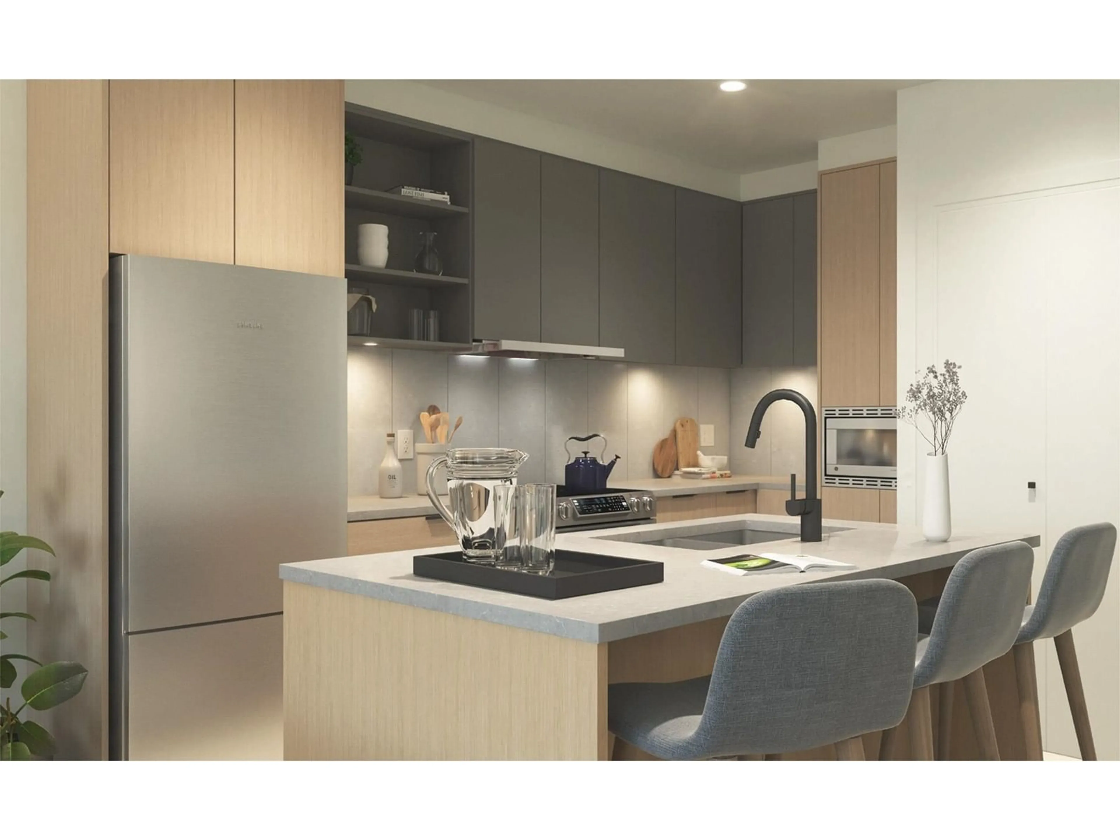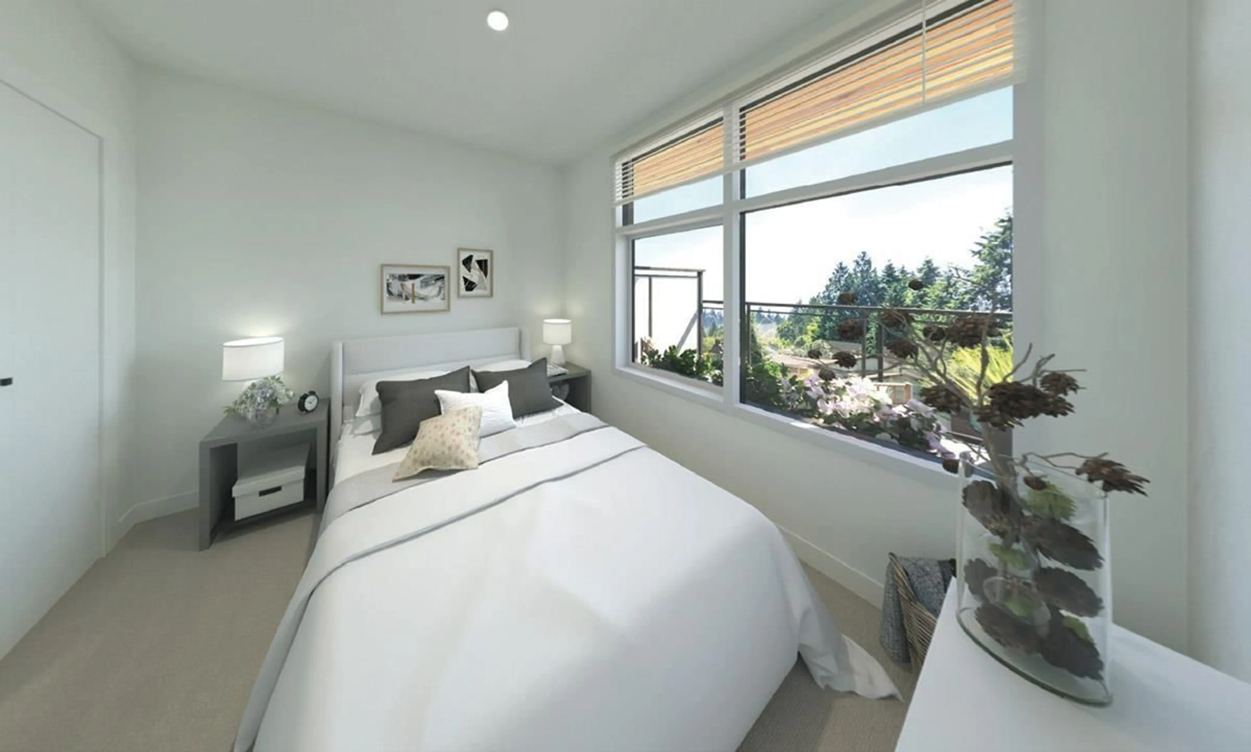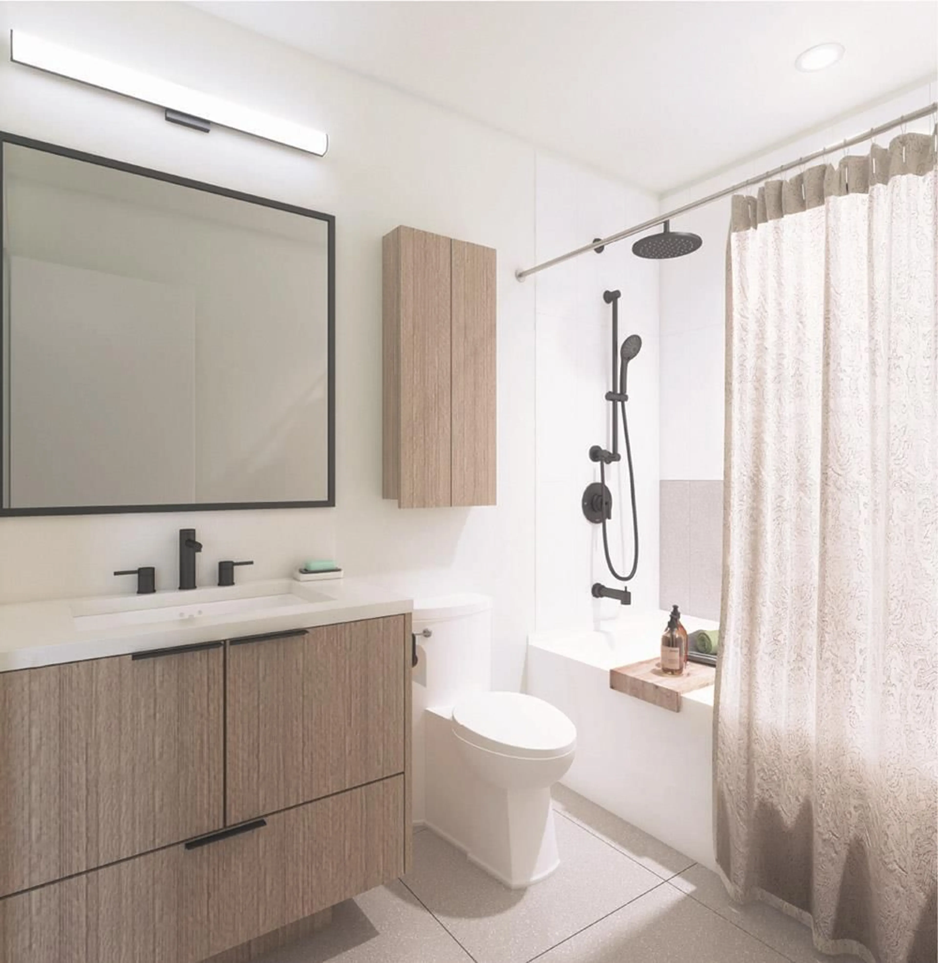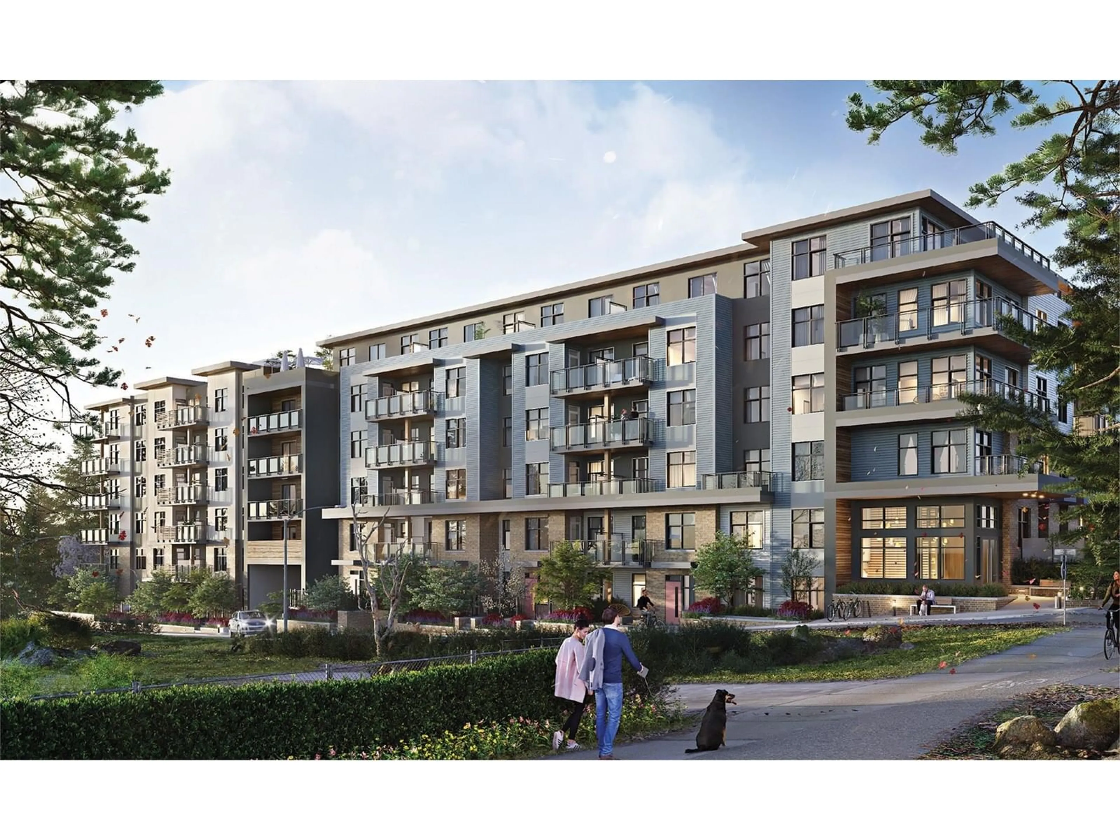521 9456 134 STREET, Surrey, British Columbia V3V5S4
Contact us about this property
Highlights
Estimated ValueThis is the price Wahi expects this property to sell for.
The calculation is powered by our Instant Home Value Estimate, which uses current market and property price trends to estimate your home’s value with a 90% accuracy rate.Not available
Price/Sqft$840/sqft
Est. Mortgage$3,174/mo
Maintenance fees$413/mo
Tax Amount ()-
Days On Market100 days
Description
Welcome to Quinn, a stunning 6-storey development in the heart of Surrey, featuring 167 condos and 17 townhouses from a renowned developer with over 53 years of experience in home building. Each unit boasts an open-concept floor plan with a modern kitchen, pantry wall, island, and walk-in closets, along with 1 parking space and 1 storage unit. Residents can enjoy an array of amenities, including a social seating area, courtyard, kids' play area, BBQ area, fitness Centre, indoor and outdoor lounges, a rooftop area with a firepit, car wash station, garden plots, and bike storage. Conveniently located near Queen Elizabeth Secondary School and Matthew Elementary School, as well as various shops, Quinn is an ideal community for families and professionals alike. Experience the best of Surrey. (id:39198)
Property Details
Exterior
Features
Parking
Garage spaces 1
Garage type Underground
Other parking spaces 0
Total parking spaces 1
Condo Details
Amenities
Clubhouse, Exercise Centre, Laundry - In Suite, Storage - Locker
Inclusions
Property History
 5
5




