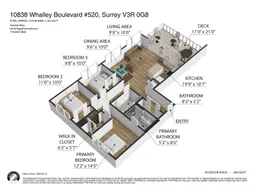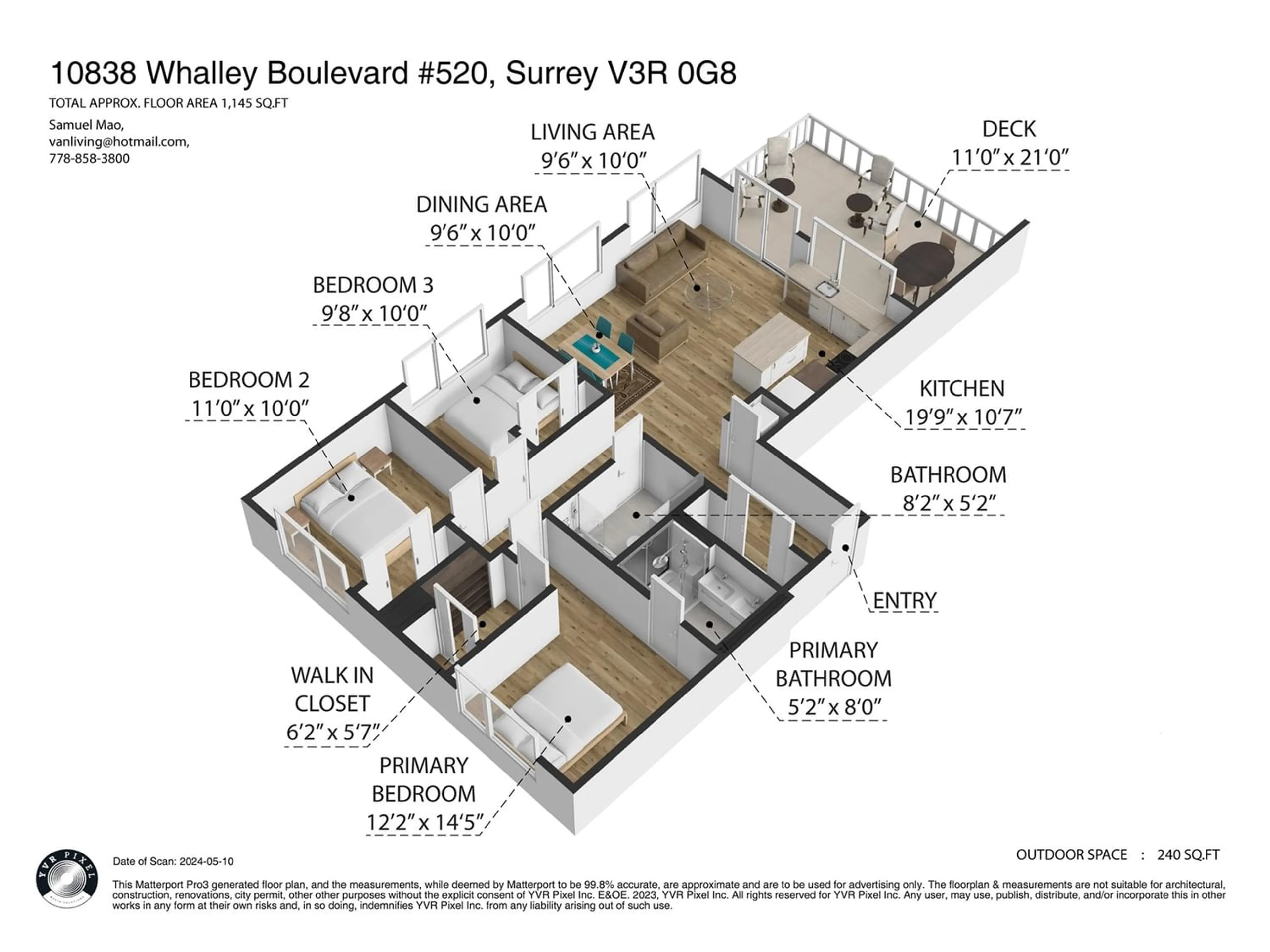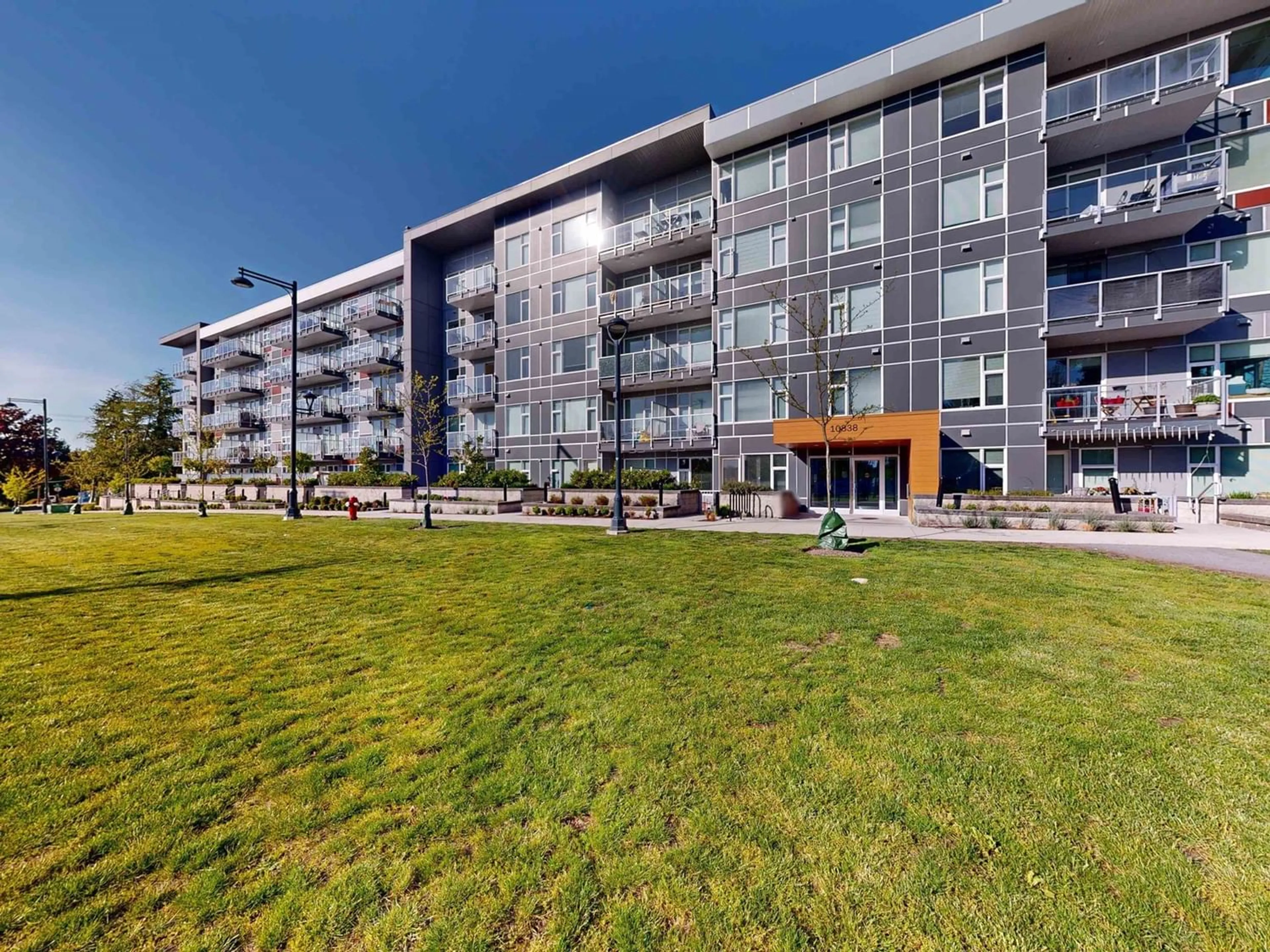520 10838 WHALLEY BOULEVARD, Surrey, British Columbia V3R0G8
Contact us about this property
Highlights
Estimated ValueThis is the price Wahi expects this property to sell for.
The calculation is powered by our Instant Home Value Estimate, which uses current market and property price trends to estimate your home’s value with a 90% accuracy rate.Not available
Price/Sqft$611/sqft
Est. Mortgage$3,006/mo
Maintenance fees$552/mo
Tax Amount ()-
Days On Market199 days
Description
Rare large PENTHOUSE unit at Maverick! This highly desired corner unit features 1145 sq. ft. of living space, and HUGE 21'X11' outdoor balcony, 3 bed, 2 bath desirable views! PLUS 2 SIDE BY SIDE PARKING SPACES & 1 storage. This UPSCALE unit features 9 ft ceilings, high-end Yaletown like finishes, integrated appliances, counter depth bottom freezer/refrigerator, solid quartz countertops, extra large closet spaces, and housewares. Outstanding exclusive indoor & outdoor amenities. Skytrain is only a very short walk away. Live in Thriving Bolivar Heights! Link of interactive Matterport Walkthrough & the Autoplay: https://my.matterport.com/show/?m=tUJ7joDmaaJ. Open House: May 18 (Sat), 2:00-4:00 pm; May 19 (Sun) 12:00-2:00 pm. Offers if any, to be presented on May 21 at 5:00 pm.. (id:39198)
Property Details
Interior
Features
Exterior
Parking
Garage spaces 2
Garage type Garage
Other parking spaces 0
Total parking spaces 2
Condo Details
Amenities
Clubhouse, Exercise Centre, Laundry - In Suite
Inclusions
Property History
 40
40

