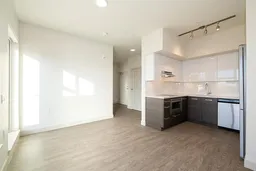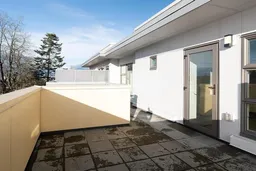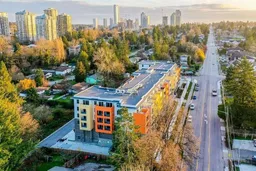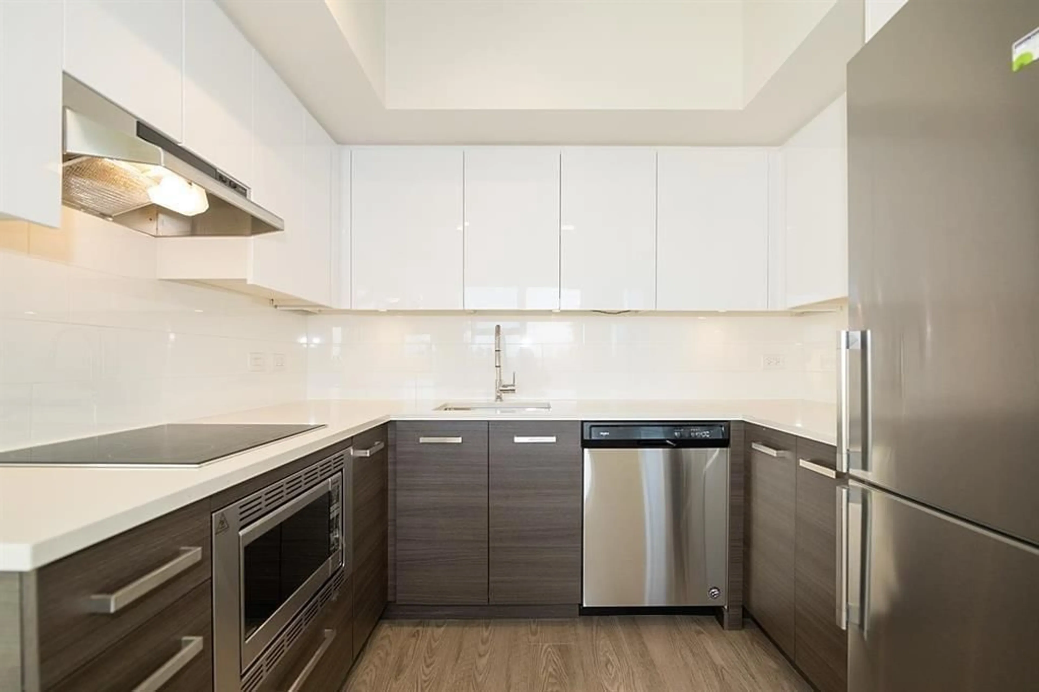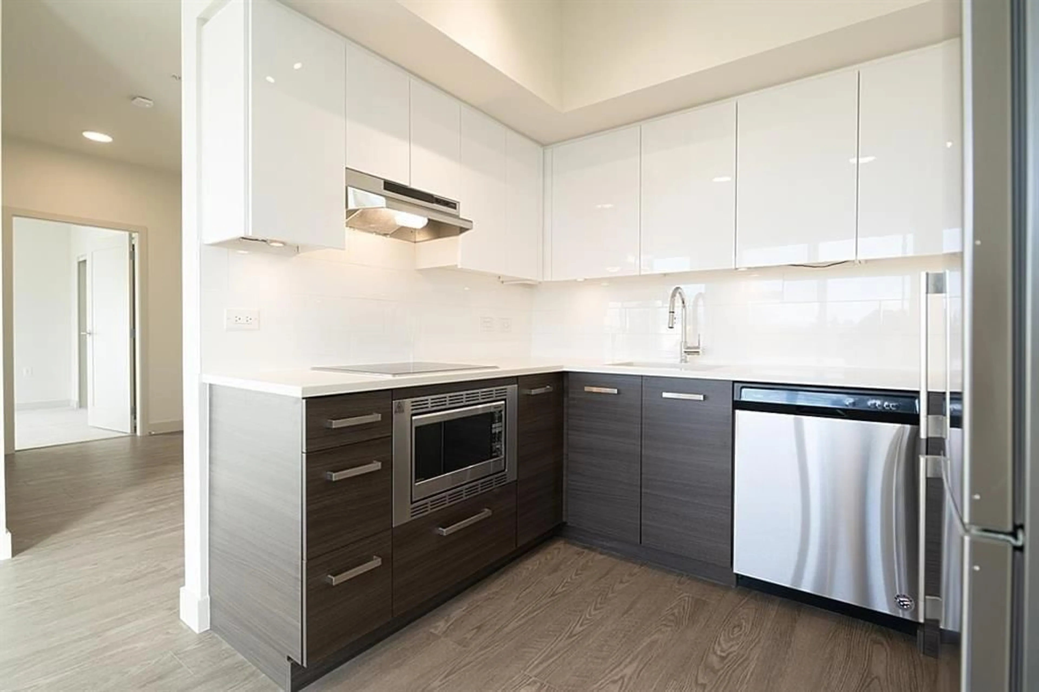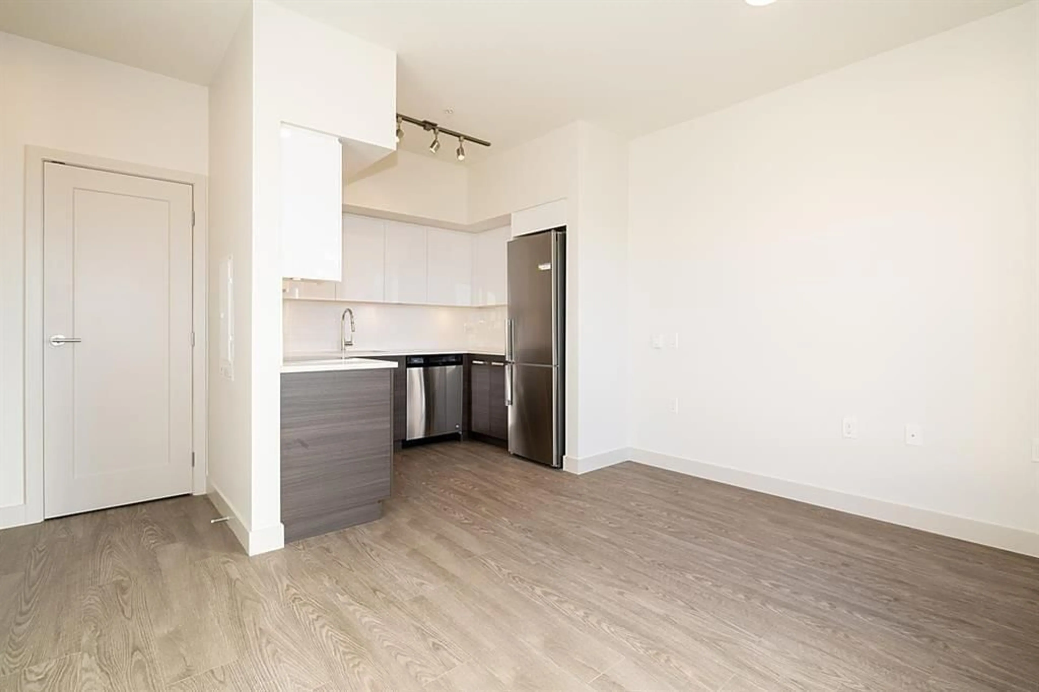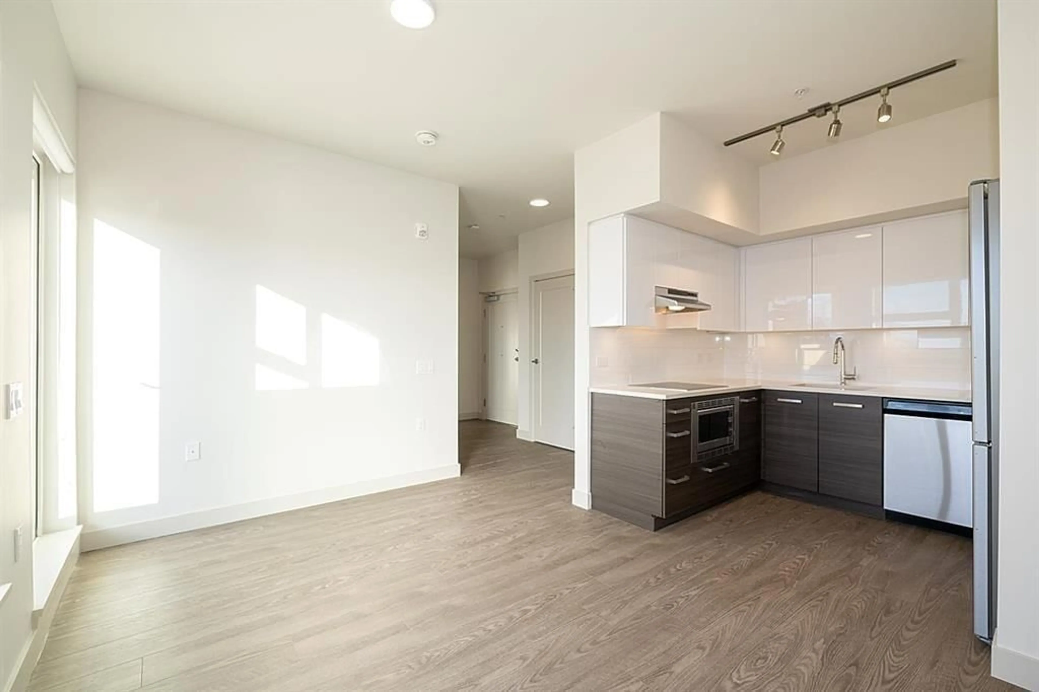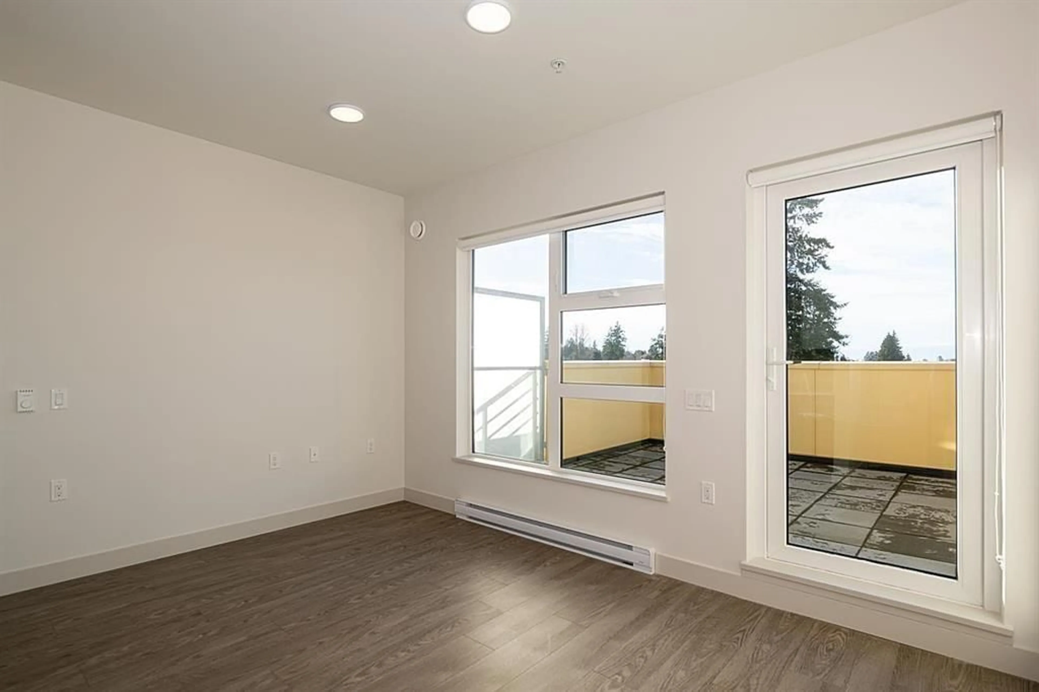516 10928 132 STREET, Surrey, British Columbia V3T3W7
Contact us about this property
Highlights
Estimated ValueThis is the price Wahi expects this property to sell for.
The calculation is powered by our Instant Home Value Estimate, which uses current market and property price trends to estimate your home’s value with a 90% accuracy rate.Not available
Price/Sqft$637/sqft
Est. Mortgage$1,503/mo
Maintenance fees$258/mo
Tax Amount ()-
Days On Market8 days
Description
BEST PRICED 1 BDRM in Whalley. FANTASTIC DEAL for this brand new condition 500+ sqft 1 Bedroom Penthouse Condo with a huge wraparound patio. Top floor 1 bedroom suite features floor-to-ceiling windows, a spacious bedroom, and an insuite laundry closet. The kitchen has stainless steel appliances with an induction stove top and dishwasher. The Chartwell Camellia is a stylish Seniors '55+' community in the heart of Surrey Central. Owners will enroll in the mandatory Chartwell independent living package to enjoy 24/7 concierge service, daily inhouse social activities, chef prepared daily breakfast in the dining room, etc! All of this for just $730/month! An incredible investment opportunity here for investors also!!! Great opportunity to live in or earn rental income! (id:39198)
Property Details
Interior
Features
Exterior
Features
Condo Details
Amenities
Exercise Centre, Recreation Centre, Restaurant, Security/Concierge
Inclusions
Property History
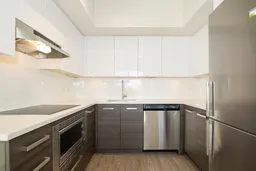 28
28