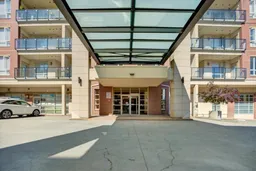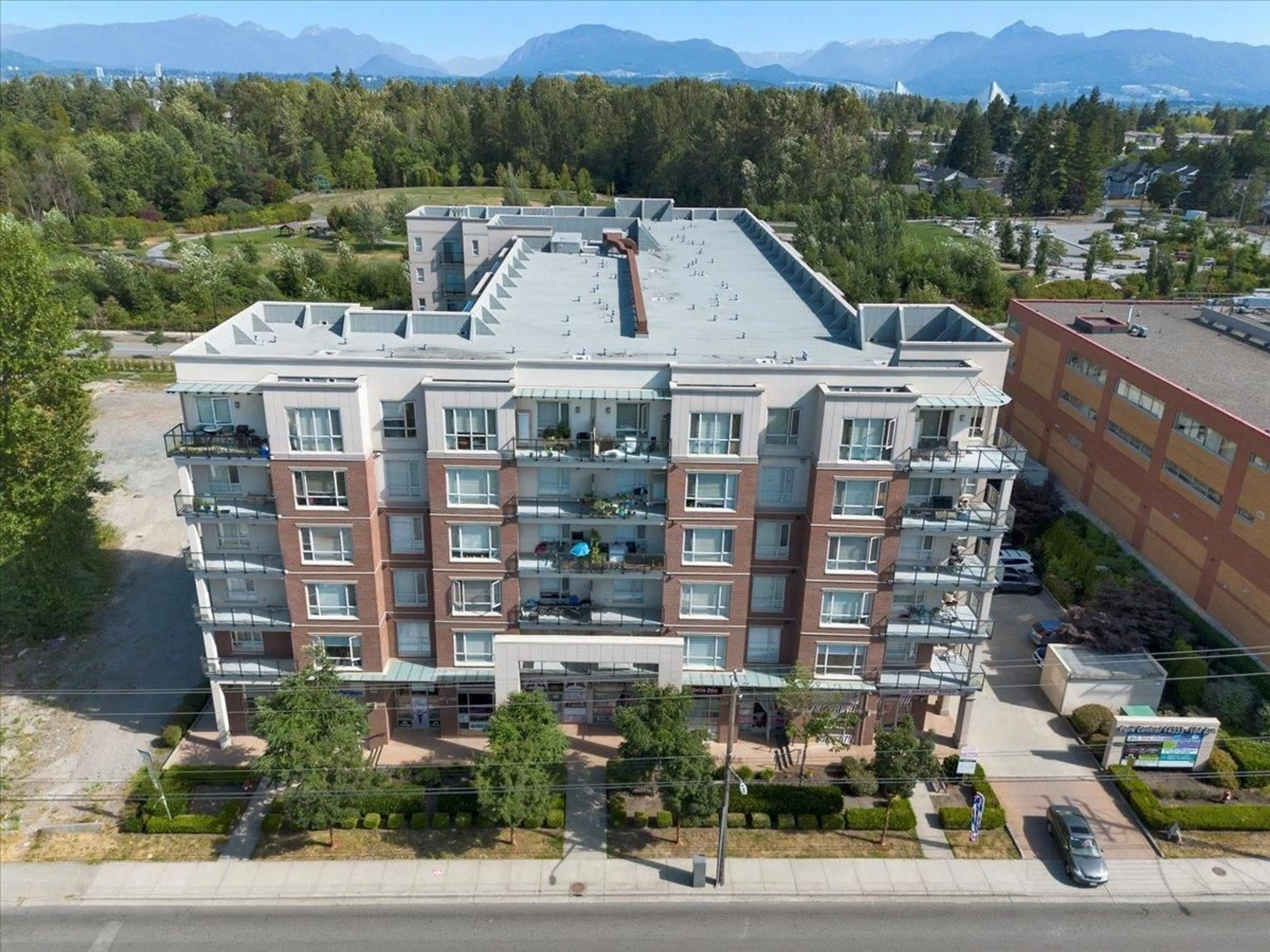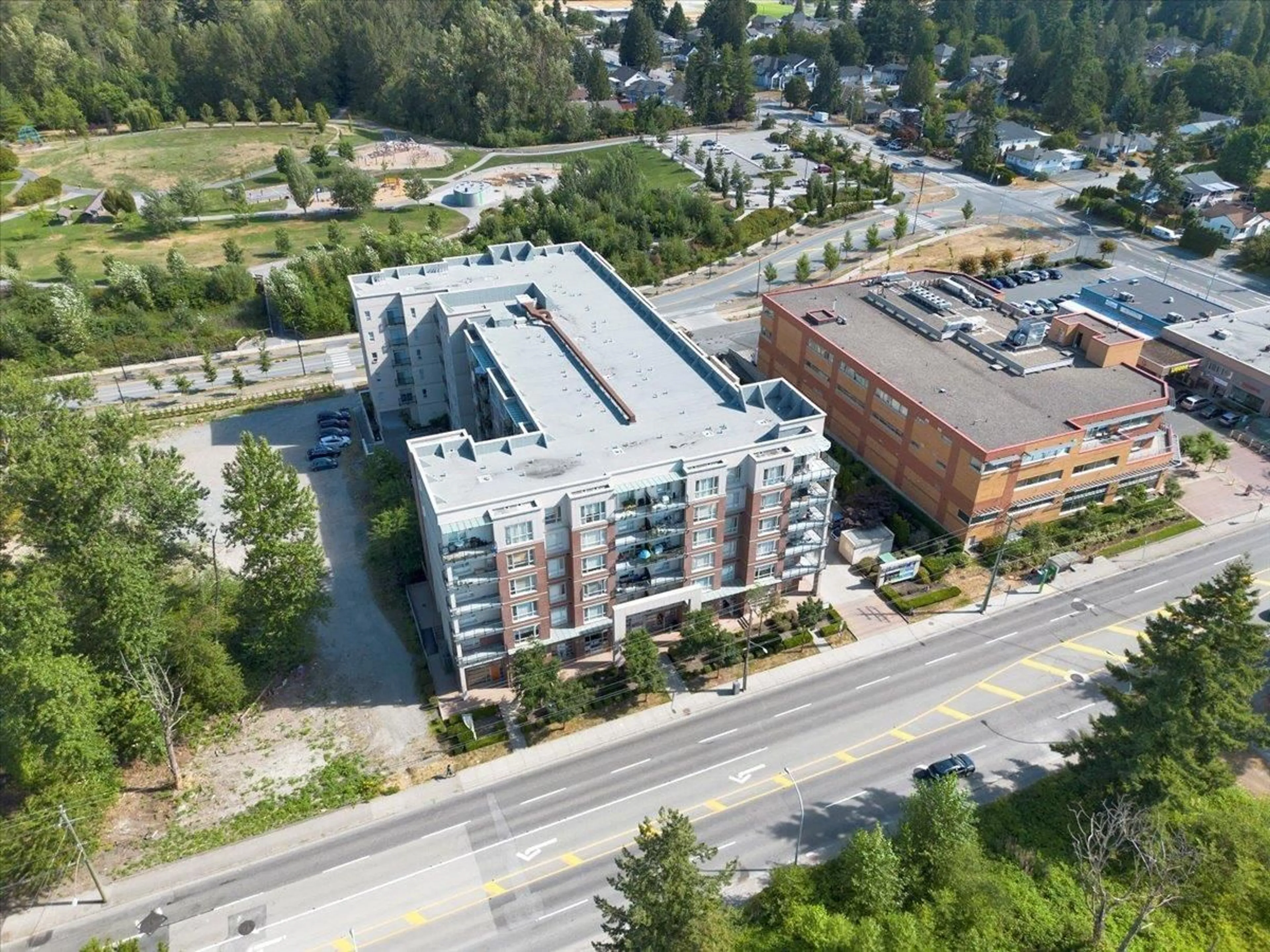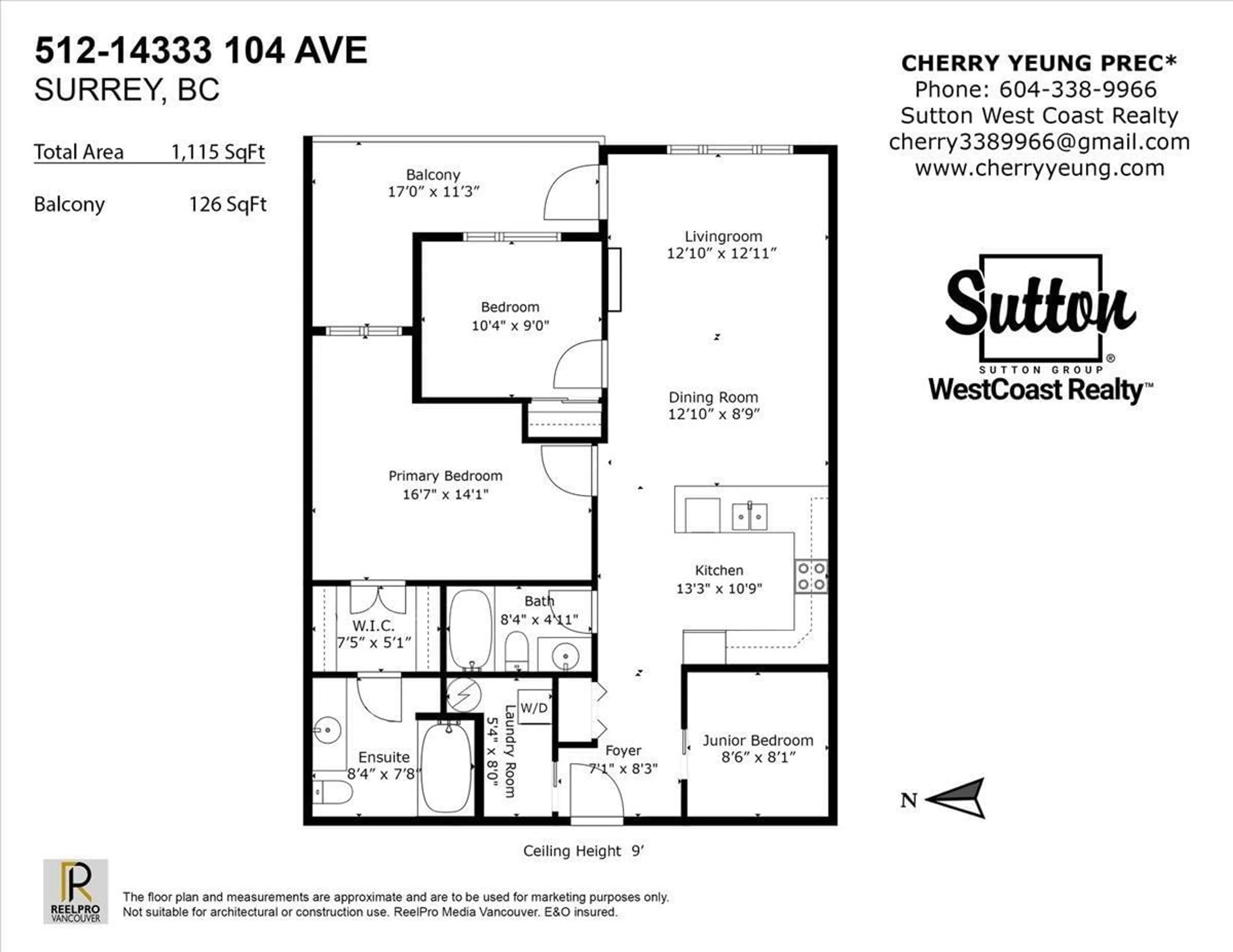512 14333 104 AVENUE, Surrey, British Columbia V3T0E1
Contact us about this property
Highlights
Estimated ValueThis is the price Wahi expects this property to sell for.
The calculation is powered by our Instant Home Value Estimate, which uses current market and property price trends to estimate your home’s value with a 90% accuracy rate.Not available
Price/Sqft$592/sqft
Est. Mortgage$2,830/mo
Maintenance fees$352/mo
Tax Amount ()-
Days On Market230 days
Description
Welcome to Park Central! Quality built condo with floor to ceiling CONCRETE and STEEL frame construction. Building with secure underground parking. This beautiful 2 bedroom and den/Jr bedroom condo features 9' ceilings, granite counter tops w/ceramic tile backsplash, solid maple cabinets, stainless steel stove and laminate flooring etc. Den can be a 3rd bedroom, indoor pool, hot tub, gym, and rec room. Walk to street mall right beside the complex for all your shopping. Close to schools (Lena Shaw Elementary & Guildford Park Secondary) SFU, Major transportation routes and community centre. Walking distance to Surrey Central Mall/Guildford Mall. (id:39198)
Property Details
Interior
Features
Condo Details
Amenities
Clubhouse, Exercise Centre, Laundry - In Suite, Recreation Centre, Whirlpool
Inclusions
Property History
 34
34 33
33 34
34


