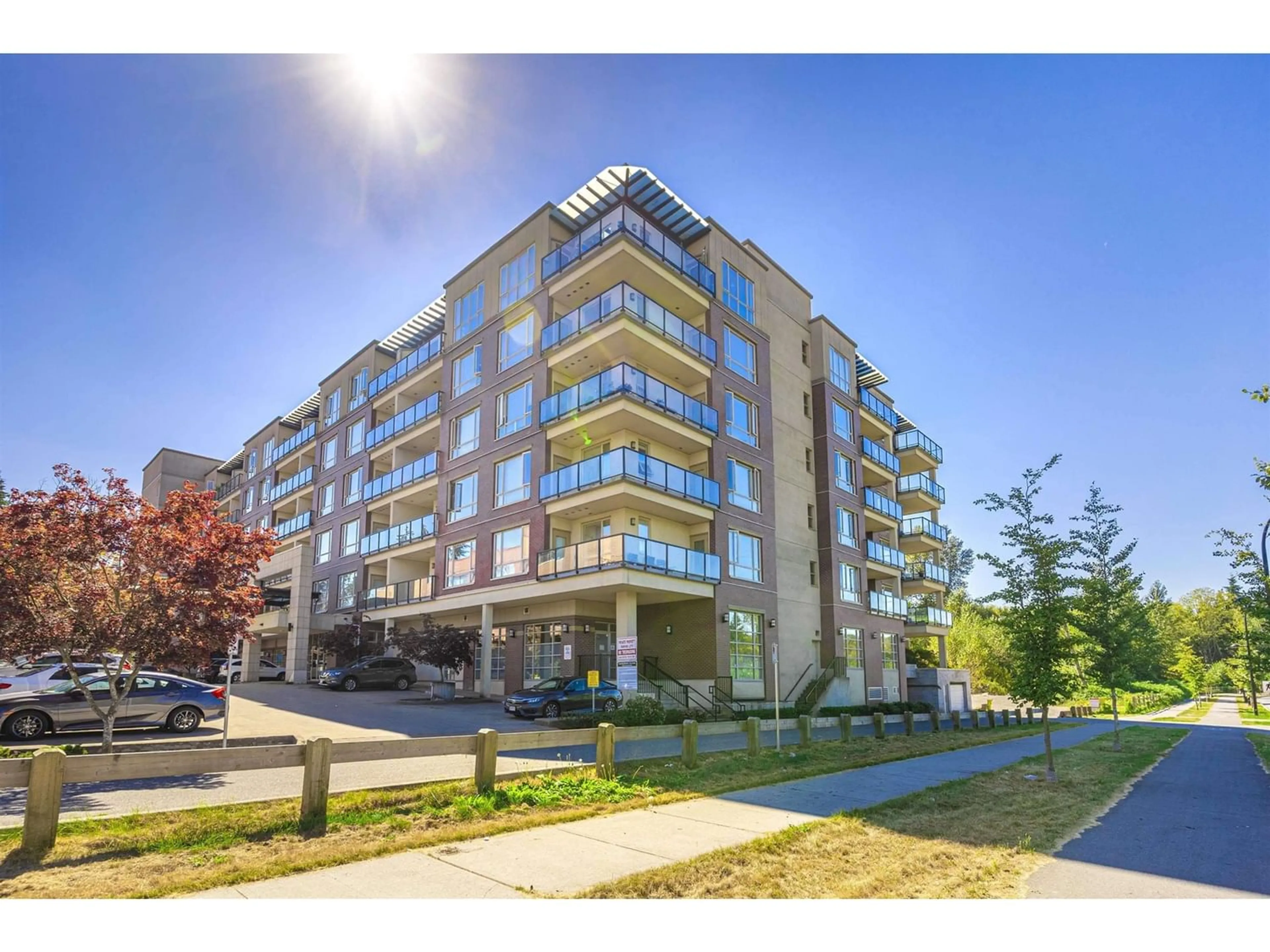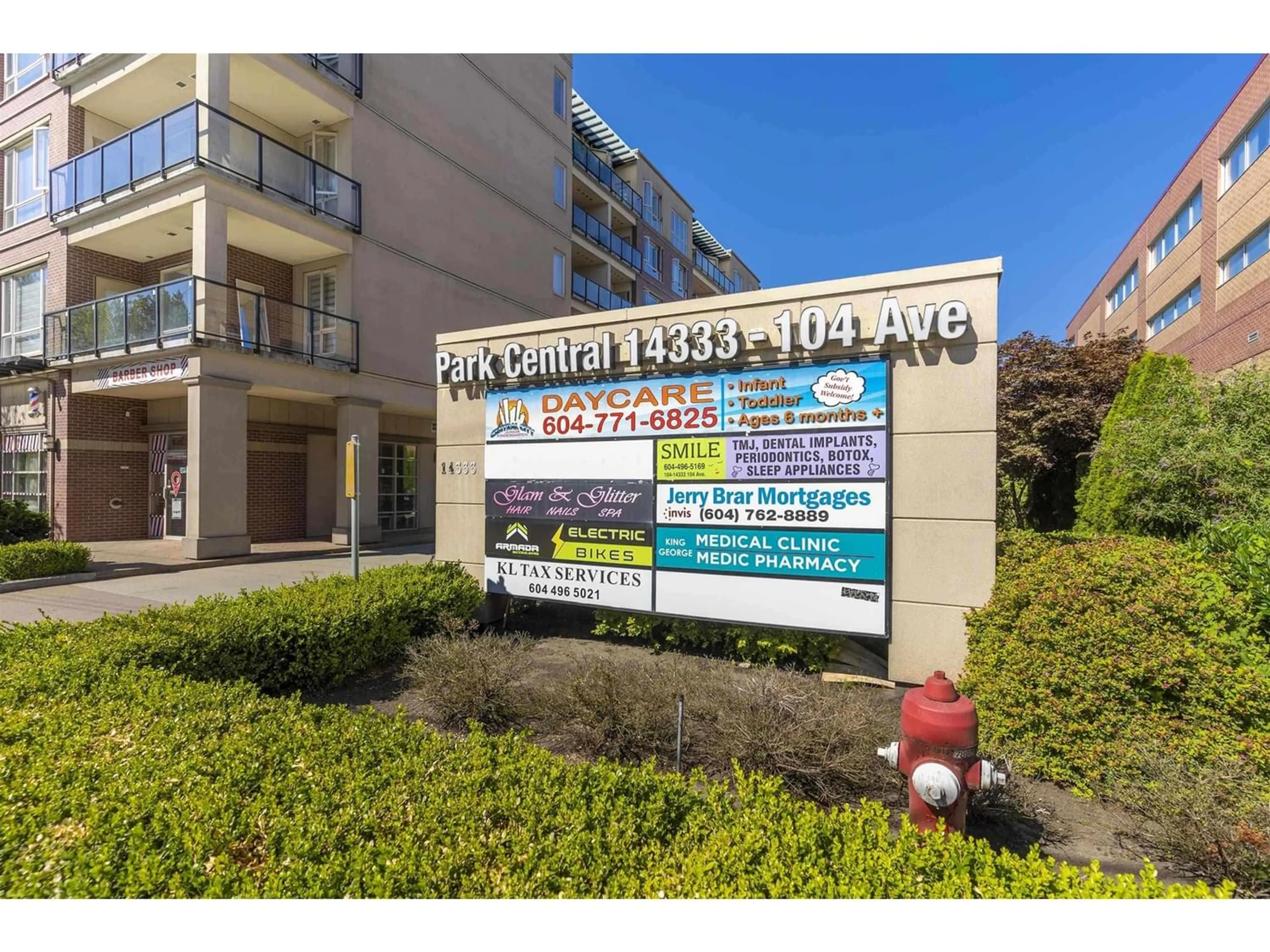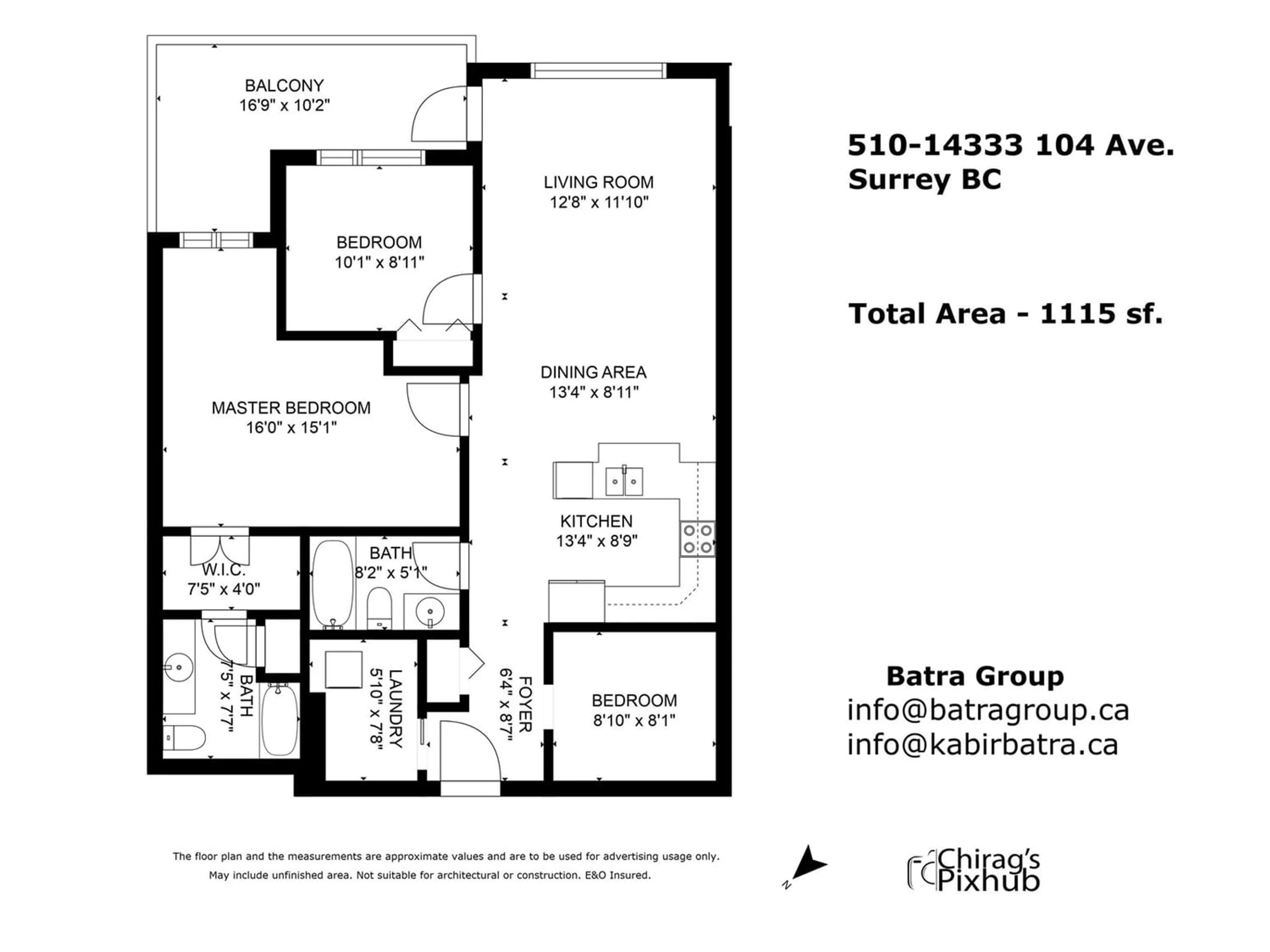510 14333 104 AVENUE, Surrey, British Columbia V3T0E1
Contact us about this property
Highlights
Estimated ValueThis is the price Wahi expects this property to sell for.
The calculation is powered by our Instant Home Value Estimate, which uses current market and property price trends to estimate your home’s value with a 90% accuracy rate.Not available
Price/Sqft$609/sqft
Est. Mortgage$2,920/mo
Maintenance fees$336/mo
Tax Amount ()-
Days On Market241 days
Description
This well-kept home in Park Central is built to last with sturdy concrete and steel construction. The kitchen, dining area, and living room flow together nicely, creating an open space and the balcony offers a great view of the city. No parking stress here because you get two spots just for you. Park Central is a treasure trove of amenities, including a pool, hot tub, gym, and a fun room. Plus, there's always someone around to keep everything in tip-top shape. Families will love the nearby schools, and if you're a student, universities are within easy reach. What's super convenient is that you can get a haircut, pick up medicine, see a dentist, visit a doctor, shop for groceries, and even drop off your little ones at daycare all without stepping outside the building. (id:39198)
Property Details
Interior
Features
Exterior
Parking
Garage spaces 2
Garage type Underground
Other parking spaces 0
Total parking spaces 2
Condo Details
Amenities
Daycare, Exercise Centre, Whirlpool, Security/Concierge
Inclusions
Property History
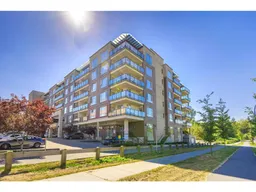 19
19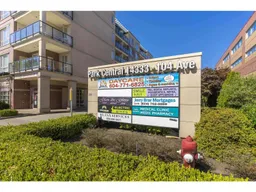 19
19
