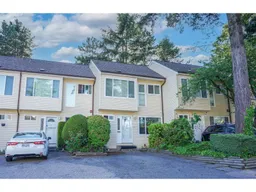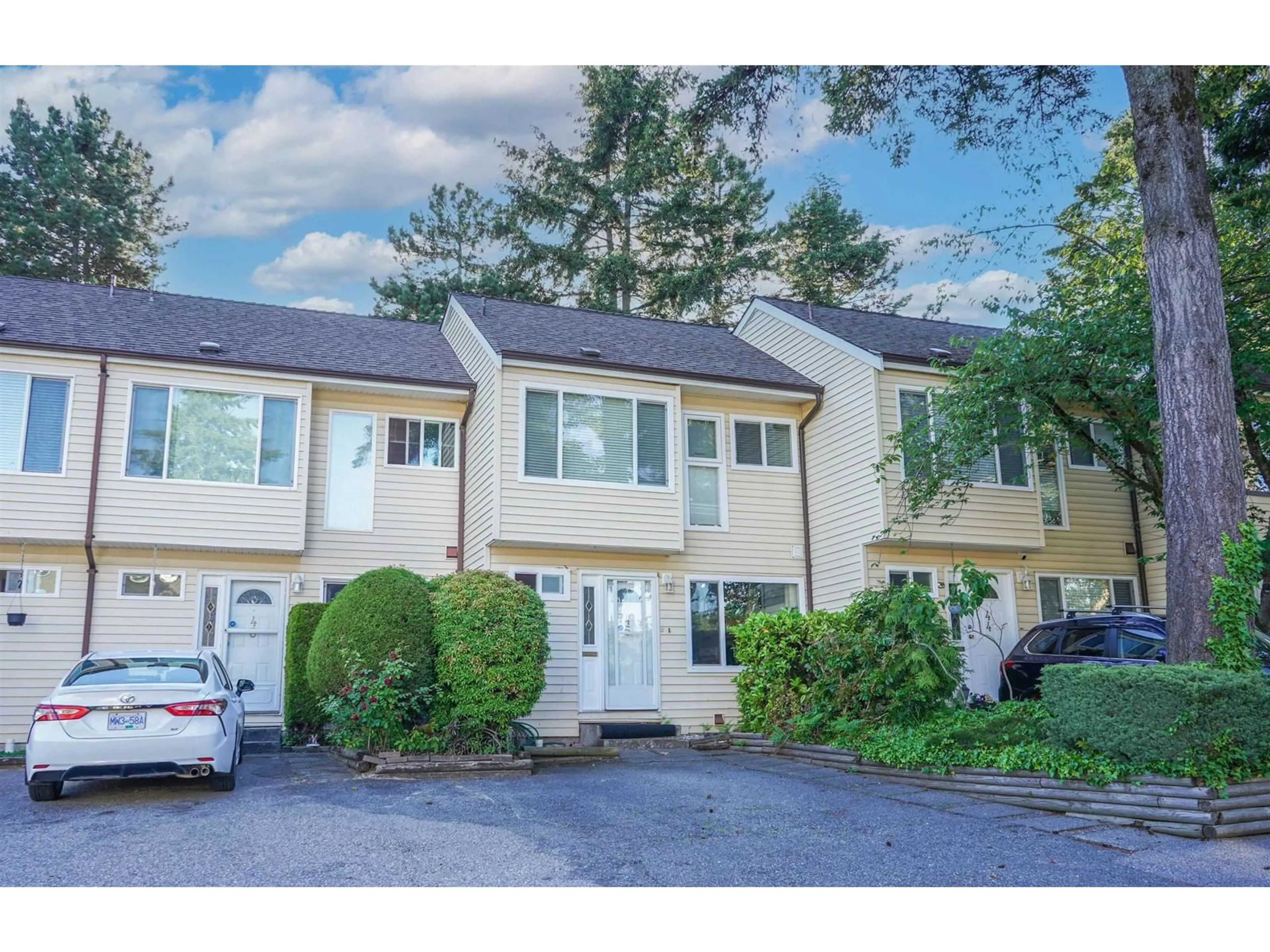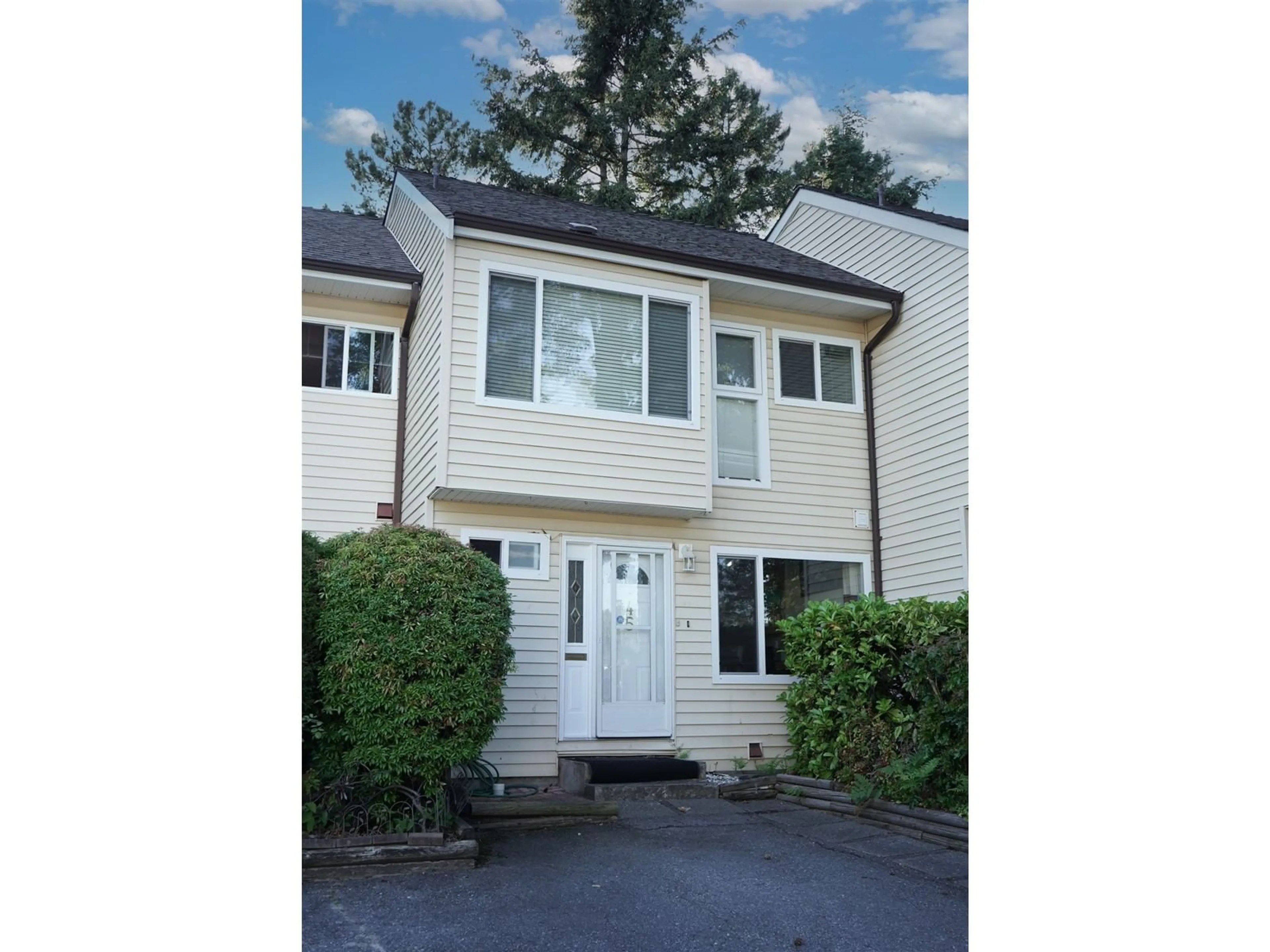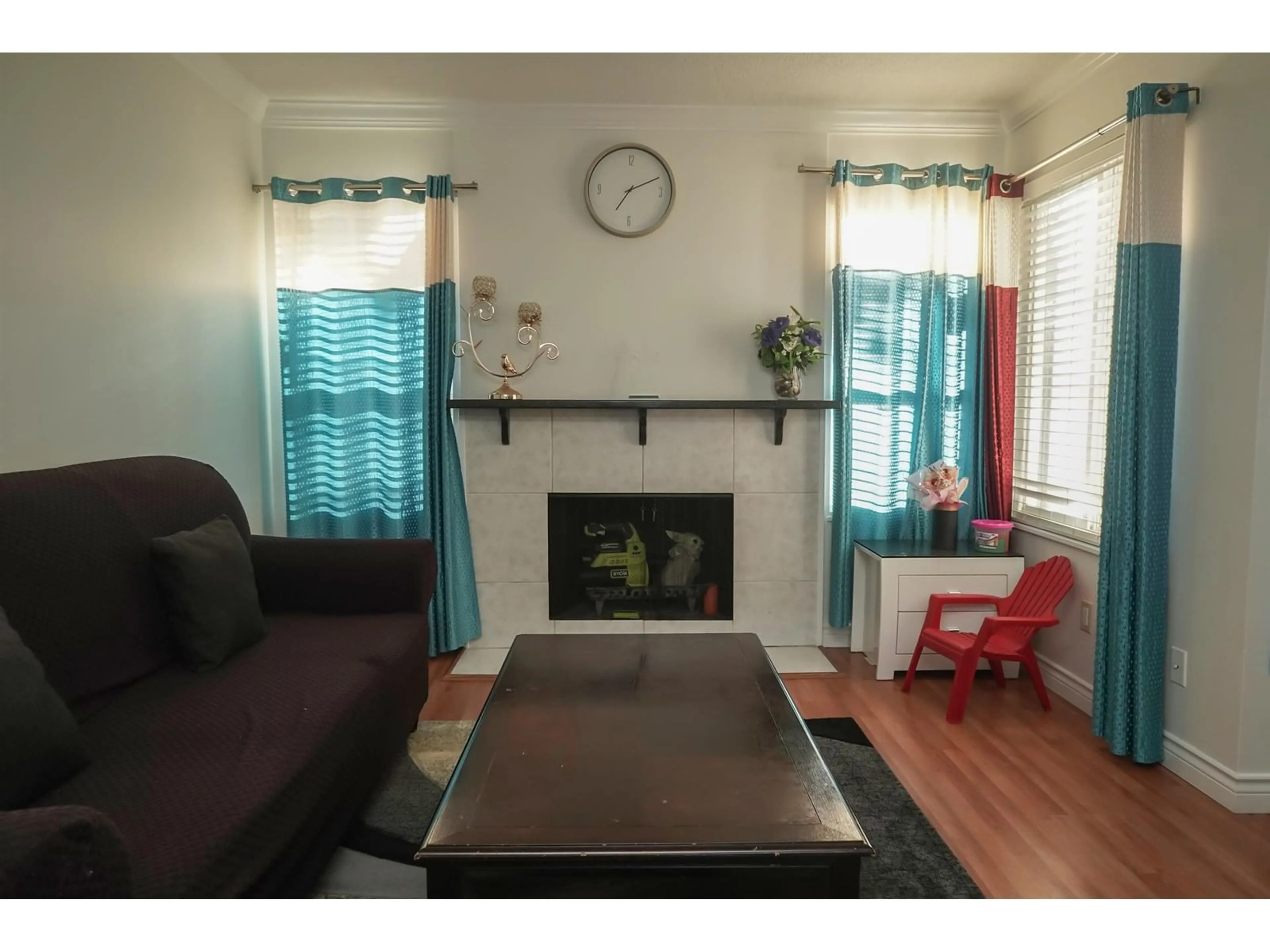45 9380 128 STREET, Surrey, British Columbia V3V6A4
Contact us about this property
Highlights
Estimated ValueThis is the price Wahi expects this property to sell for.
The calculation is powered by our Instant Home Value Estimate, which uses current market and property price trends to estimate your home’s value with a 90% accuracy rate.Not available
Price/Sqft$502/sqft
Est. Mortgage$3,564/mo
Maintenance fees$337/mo
Tax Amount ()-
Days On Market165 days
Description
Welcome to Surrey Meadows! This spacious, bright 4-bedroom townhouse offers versatile living with 3 bedrooms upstairs and a downstairs room that can serve as a rec room with a full bath. The home features 3 bathrooms and has been updated with new windows, paint, laminate flooring, and bathroom fixtures. Enjoy a private yard for barbecues or storage. Community amenities include a clubhouse, outdoor pool, and playground. The townhouse boasts an 8-year-old roof and a new fence. Conveniently located with easy access to transportation, Nordel Way, Gateway, and just half a block from schools. Ideal for growing families and pets. Centrally located with easy access to Vancouver and the highway. Call today for an appointment! (id:39198)
Property Details
Interior
Features
Exterior
Features
Parking
Garage spaces 1
Garage type -
Other parking spaces 0
Total parking spaces 1
Condo Details
Amenities
Clubhouse, Laundry - In Suite
Inclusions
Property History
 34
34


