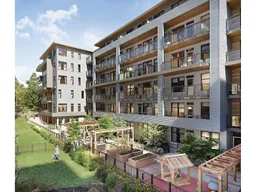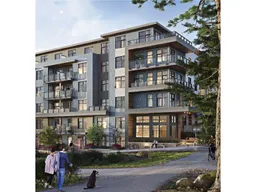432 9456 134 STREET, Surrey, British Columbia V3V5S4
Contact us about this property
Highlights
Estimated ValueThis is the price Wahi expects this property to sell for.
The calculation is powered by our Instant Home Value Estimate, which uses current market and property price trends to estimate your home’s value with a 90% accuracy rate.Not available
Price/Sqft$777/sqft
Est. Mortgage$3,197/mo
Maintenance fees$487/mo
Tax Amount ()-
Days On Market130 days
Description
"Welcome to Quinn Homes by Porte! This spacious corner unit on the fourth floor offers the perfect blend of convenience and comfort. Enjoy stunning views from the wrapped-around patio, ideal for relaxing or entertaining. With 3 bedrooms and 2 baths, it's perfect for families or professionals. Located next to the upcoming UBC campus, this home is a stone's throw away from schools, Skytrain, hospitals, and malls. Plus, indulge in luxury amenities including a social lounge, games room, fitness centre, courtyard with BBQ, and fire pit. With one parking stall and bike storage locker included, convenience meets lifestyle in this vibrant community. Don't miss out on this prime opportunity!" (id:39198)
Property Details
Interior
Features
Exterior
Features
Parking
Garage spaces 2
Garage type Underground
Other parking spaces 0
Total parking spaces 2
Condo Details
Amenities
Exercise Centre, Laundry - In Suite
Inclusions
Property History
 8
8 7
7