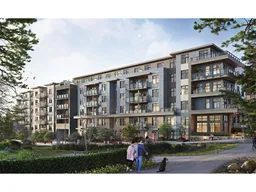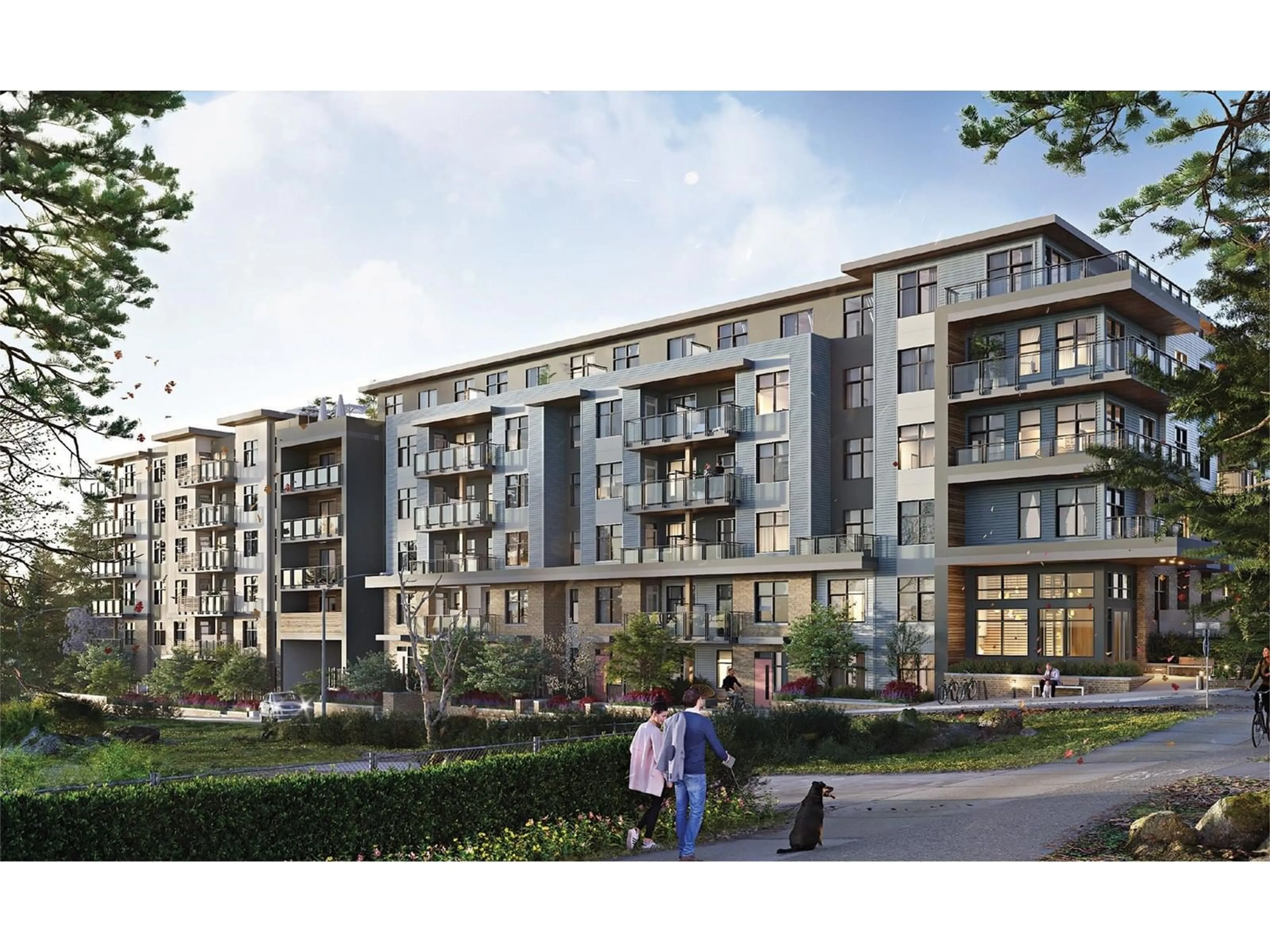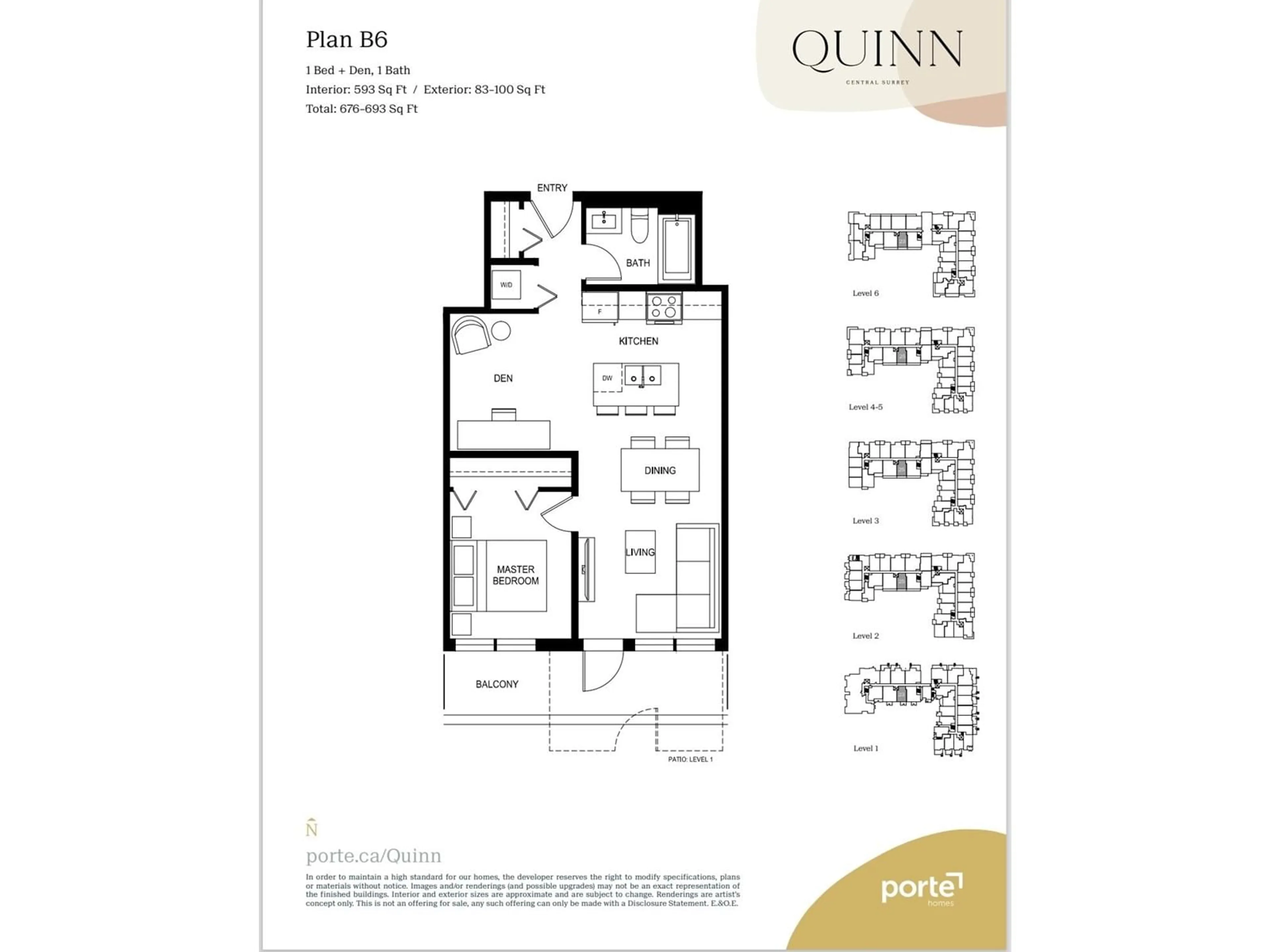425 9456 134 STREET, Surrey, British Columbia V3V5S4
Contact us about this property
Highlights
Estimated ValueThis is the price Wahi expects this property to sell for.
The calculation is powered by our Instant Home Value Estimate, which uses current market and property price trends to estimate your home’s value with a 90% accuracy rate.Not available
Price/Sqft$695/sqft
Est. Mortgage$2,018/mo
Tax Amount ()-
Days On Market27 days
Description
$27,000 Reduced Price back to 2021! Best value in Surrey City Central! Minutes away from new UBC campus, universities, Surrey Memorial Hospital, shopping centre, T&T, skytrain & transits. Spacious and functional floor plan B6, 593 sqft one bedroom + den interior space, 8'10 high ceiling, plus a 83-100 sqft patio facing Queen Elizabeth Meadows Park enjoying the absolute privacy, view and sunlight! Open concept kitchen with full stainless steel appliances, huge kitchen island great for cooking and breakfast! 1 parking and 1 bike storage included. Expected completion Dec 2024 - Jan 2025. *Qualified first home buyers may be entitled to $9000 tax benefits* (id:39198)
Property Details
Exterior
Features
Parking
Garage spaces 1
Garage type -
Other parking spaces 0
Total parking spaces 1
Condo Details
Amenities
Clubhouse, Exercise Centre, Laundry - In Suite, Storage - Locker
Inclusions
Property History
 11
11

