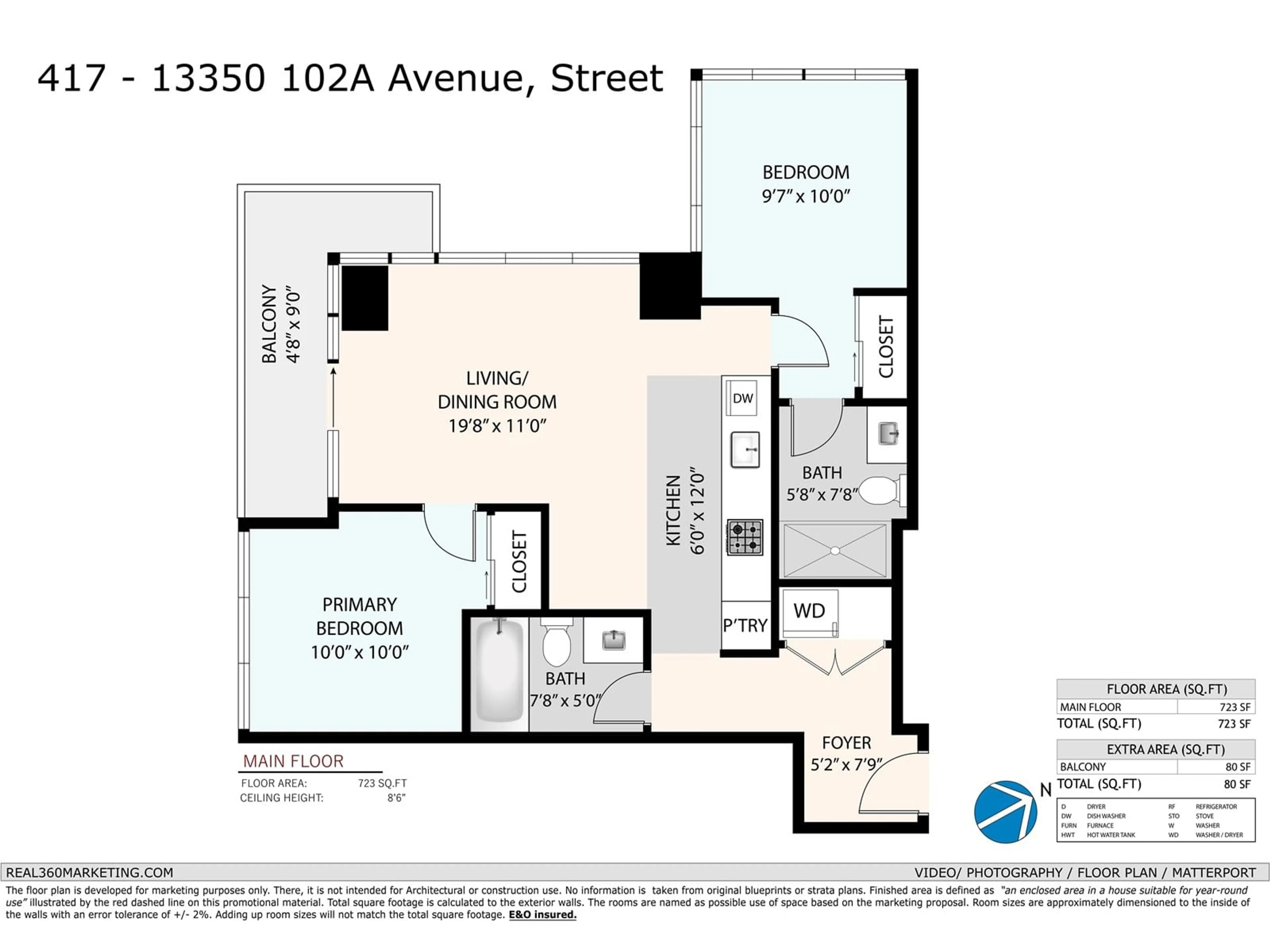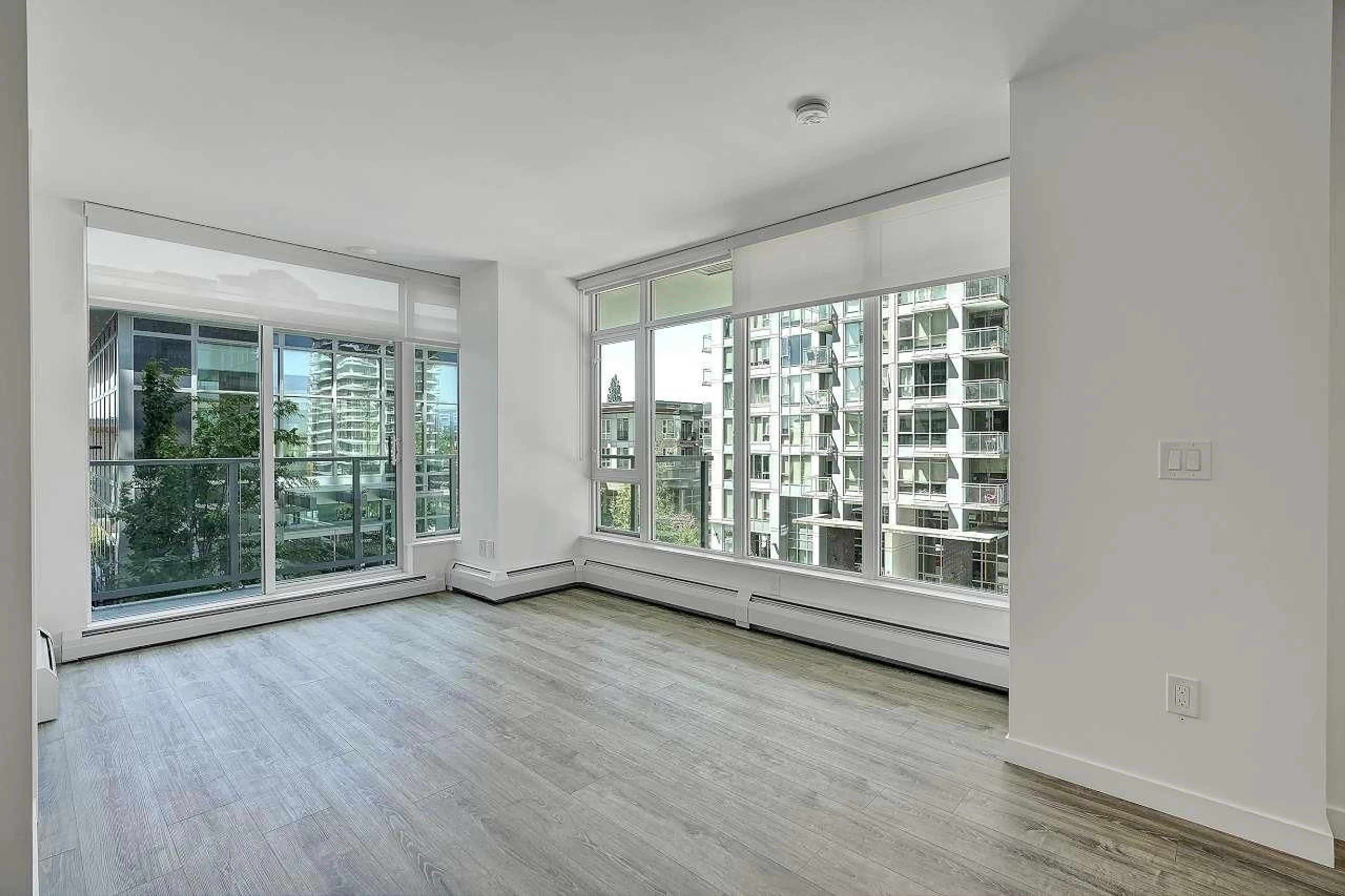417 13350 CENTRAL AVENUE, Surrey, British Columbia V3T0S1
Contact us about this property
Highlights
Estimated ValueThis is the price Wahi expects this property to sell for.
The calculation is powered by our Instant Home Value Estimate, which uses current market and property price trends to estimate your home’s value with a 90% accuracy rate.Not available
Price/Sqft$829/sqft
Est. Mortgage$2,576/mo
Maintenance fees$450/mo
Tax Amount ()-
Days On Market16 days
Description
Welcome to much awaited ALMOST New One Central Building at Surrey Central. This TRUE 2 bed 2 bath condo HOME features a high ceiling with an efficient floor plan that showcases a modern kitchen that opens into the living room & floor-to-ceiling window is perfect for entertaining! Bathroom comes complete with sleek frameless glass doors, quartz countertop, and floating style cabinets for an elevated look. One Central offers amazing amenities such as 24-hour on-site concierge, rooftop lounge & outdoor terrace on the 44th floor, pool tables and table tennis, two gyms, and a yoga facility. The condo is conveniently located just a 5-minute walk from Surrey Central Skytrain Station, SFU, and Central City Mall. Unit comes with 1 parking and 1 bike storage. Call today for Private showing. (id:39198)
Property Details
Interior
Features
Exterior
Features
Parking
Garage spaces 1
Garage type Garage
Other parking spaces 0
Total parking spaces 1
Condo Details
Amenities
Clubhouse, Exercise Centre, Laundry - In Suite
Inclusions
Property History
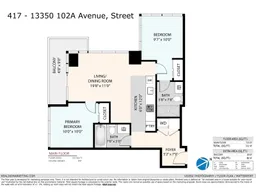 22
22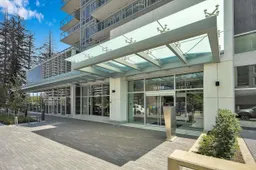 33
33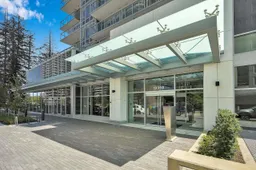 40
40
