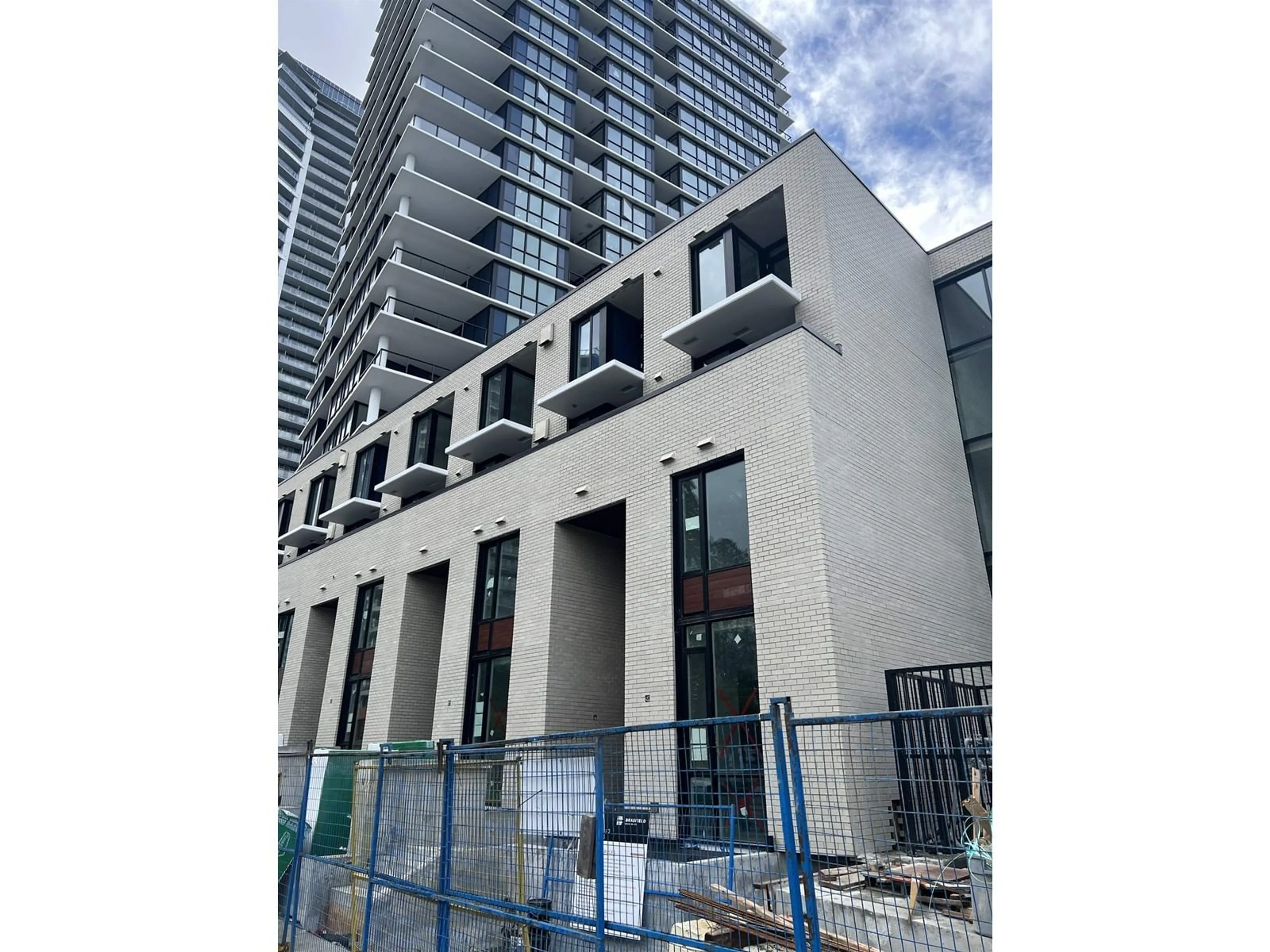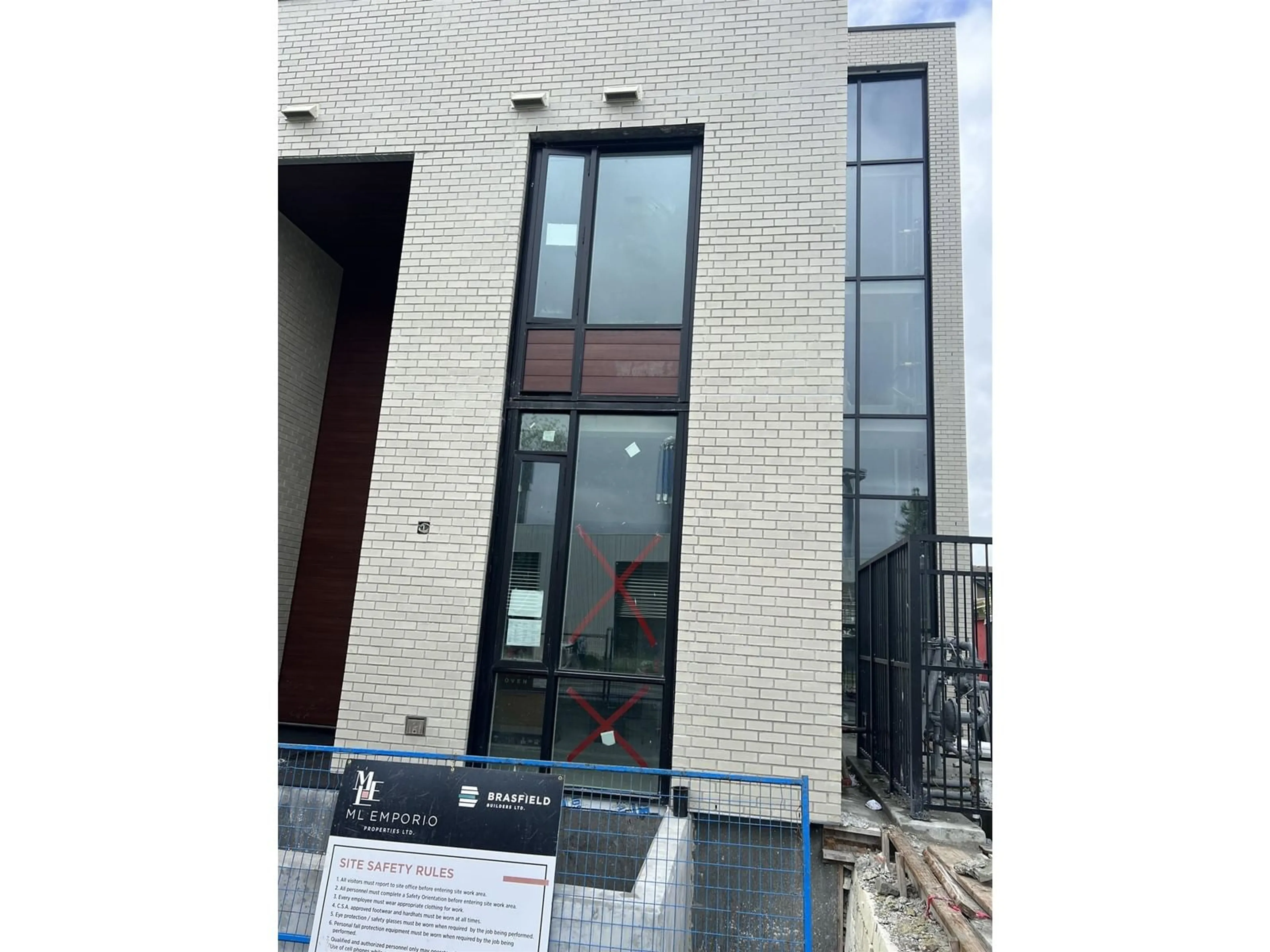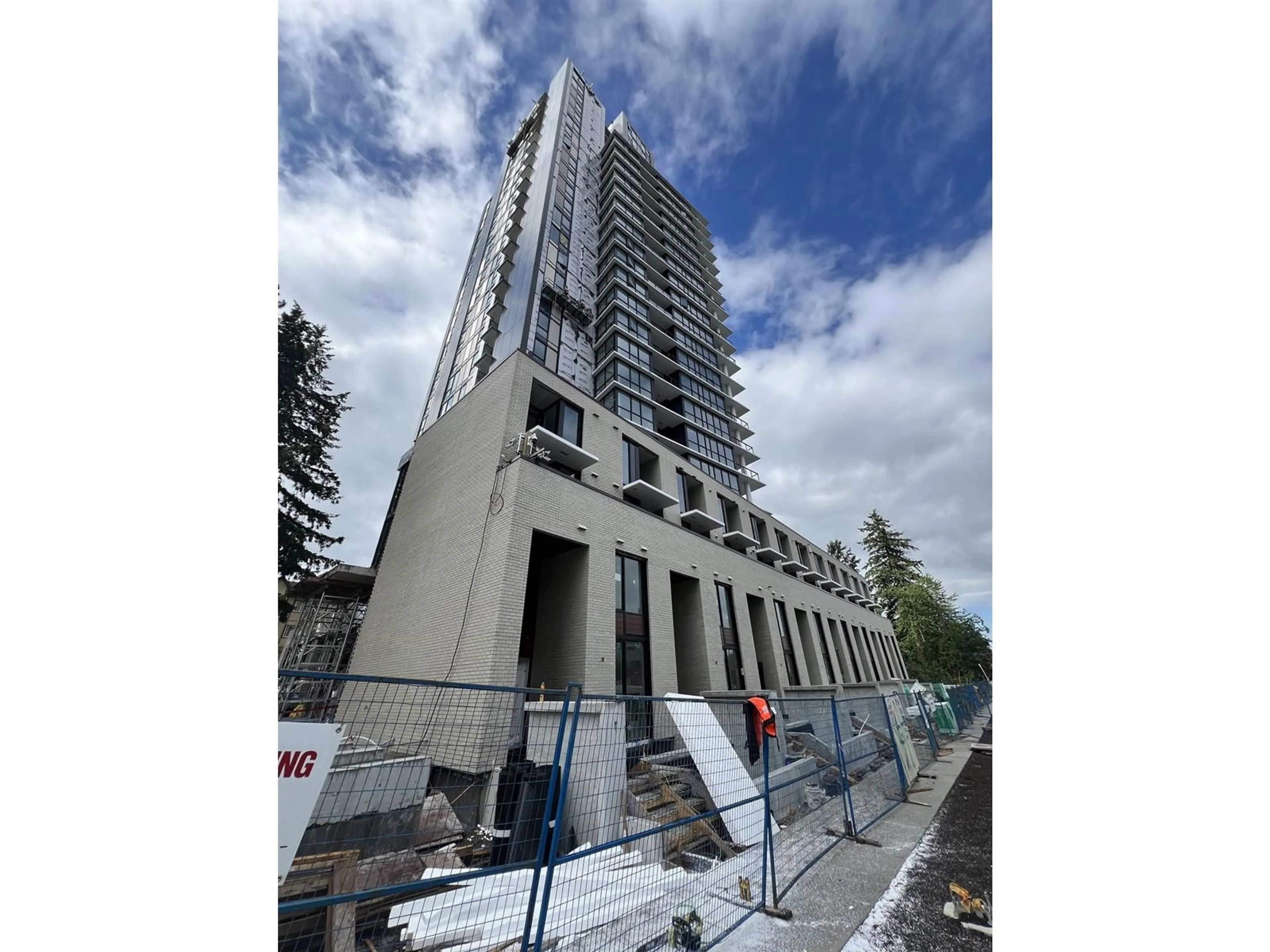417 10333 133 STREET, Surrey, British Columbia V0V0V0
Contact us about this property
Highlights
Estimated ValueThis is the price Wahi expects this property to sell for.
The calculation is powered by our Instant Home Value Estimate, which uses current market and property price trends to estimate your home’s value with a 90% accuracy rate.Not available
Price/Sqft$883/sqft
Est. Mortgage$3,263/mo
Tax Amount ()-
Days On Market46 days
Description
Luxury living awaits in this SOLD-OUT Melrose presale , completing the summer of 2024. Enjoy a spacious 2 bed 2 bath layout with high ceilings, Italian Fulgor-Milano appliances, and spa bathrooms. Located near the City Centre and Surrey Skytrain Station. Relax in the landscaped courtyard or stay active with yoga, meditation pods, and tai chi sessions in the fitness center. Spacious interiors with high 9' ceilings, and sleek two-toned cabinetry. $10k decoration allowance. Closet organizer included. 2 parking and 1 bike stall. Light color scheme, 2 balconies. Corner unit. (id:39198)
Property Details
Interior
Features
Exterior
Features
Parking
Garage spaces 2
Garage type Underground
Other parking spaces 0
Total parking spaces 2
Condo Details
Amenities
Food Services, Exercise Centre, Sauna, Security/Concierge
Inclusions
Property History
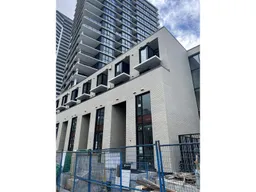 22
22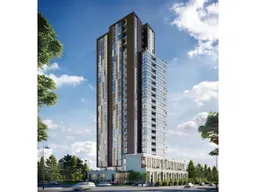 7
7
