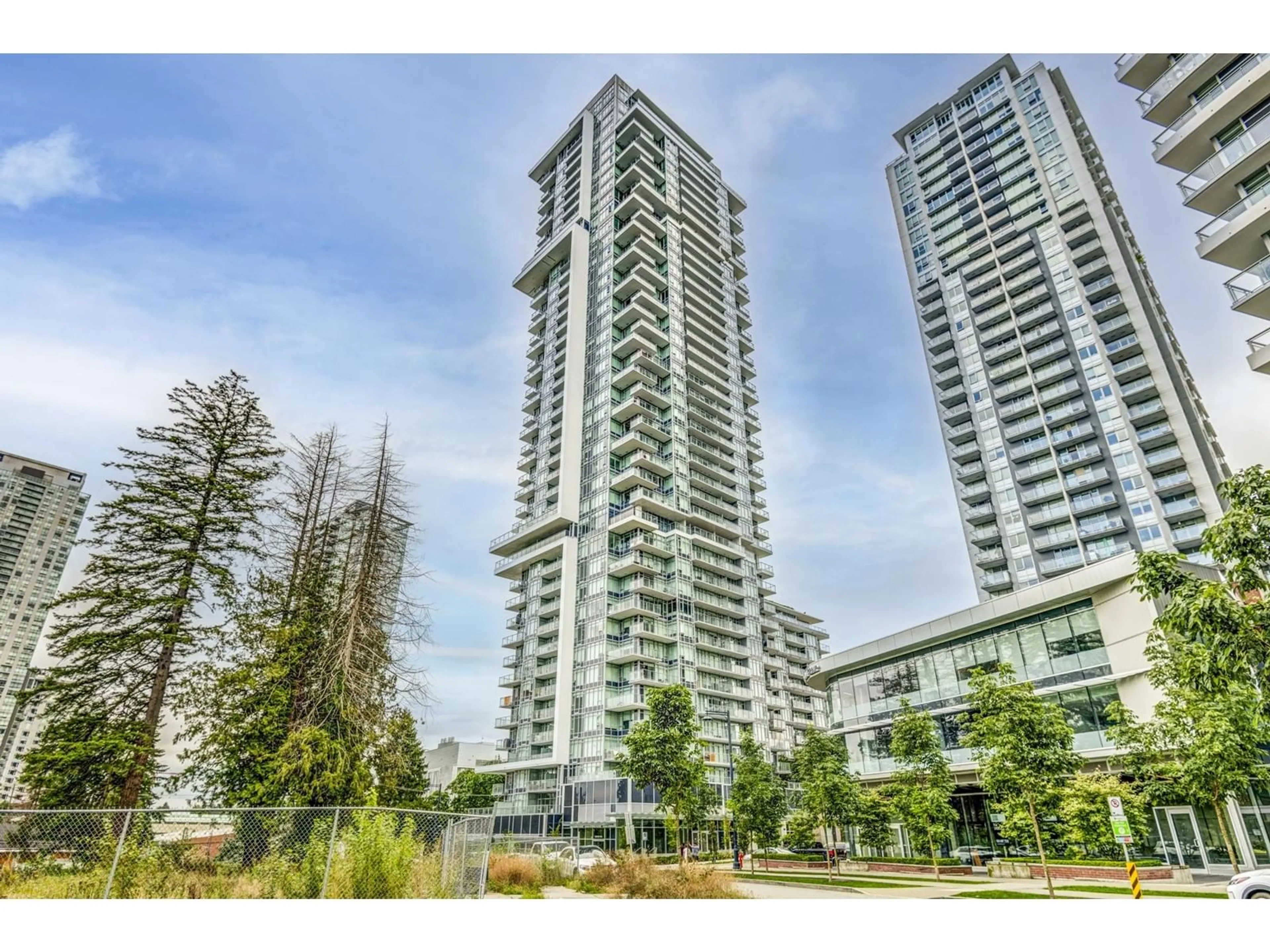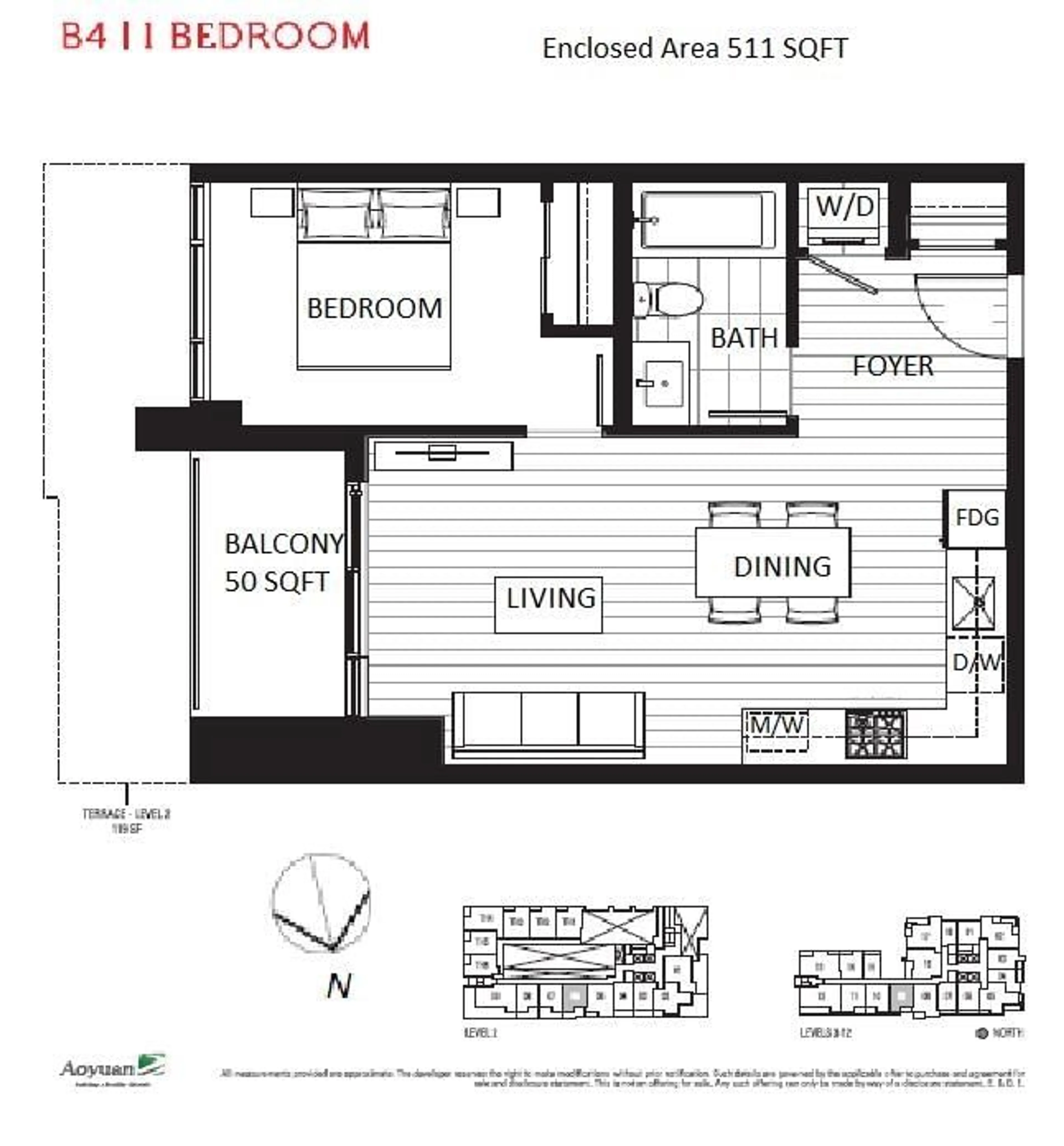409 13350 CENTRAL AVENUE, Surrey, British Columbia V3T0S1
Contact us about this property
Highlights
Estimated ValueThis is the price Wahi expects this property to sell for.
The calculation is powered by our Instant Home Value Estimate, which uses current market and property price trends to estimate your home’s value with a 90% accuracy rate.Not available
Price/Sqft$949/sqft
Est. Mortgage$2,083/mo
Maintenance fees$396/mo
Tax Amount ()-
Days On Market84 days
Description
First Time Home Buyer & Investor alert! Discover this like-new, bright, and spacious east-facing 1-bedroom unit featuring an open concept and floor-to-ceiling windows. Stainless s. appliances with quartz counters. Complimentary 1 large parking + 1 storage locker. Enjoy 25,000sf amenities: SKY clubhouse soaring high w/ unbeatable panoramic views, sun tanning chairs, BBQ stations, fire pit & lounge, 2 separate gyms, yoga studio, private dining, dog run area on 14th F, work/study lounge & ping pong & billiards pool tables for entertaining! EV CHARGING STALLS available! Ideally located within walking distance to SFU, KPU, Douglas College, elementary & secondary schools, Central City Shopping Centre, T&T, Walmart, Surrey Central SkyTrain, Surrey Memorial Hospital, Call or Text to book showings! Open House 2 - 4 PM Saturday and Sunday! (id:39198)
Property Details
Interior
Features
Exterior
Features
Parking
Garage spaces 1
Garage type Underground
Other parking spaces 0
Total parking spaces 1
Condo Details
Amenities
Clubhouse, Exercise Centre, Laundry - In Suite, Recreation Centre, Storage - Locker, Security/Concierge
Inclusions
Property History
 34
34

