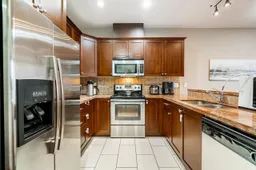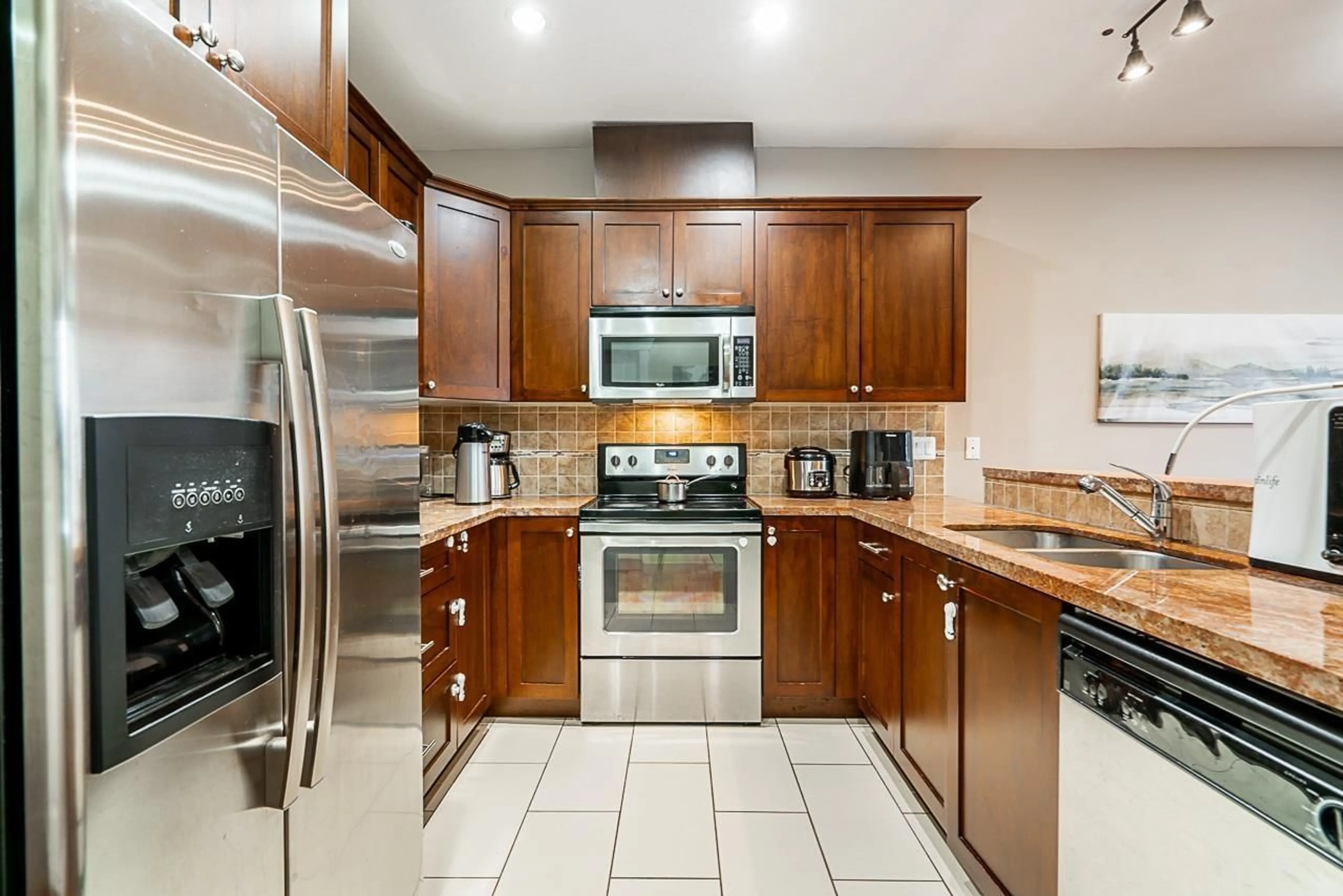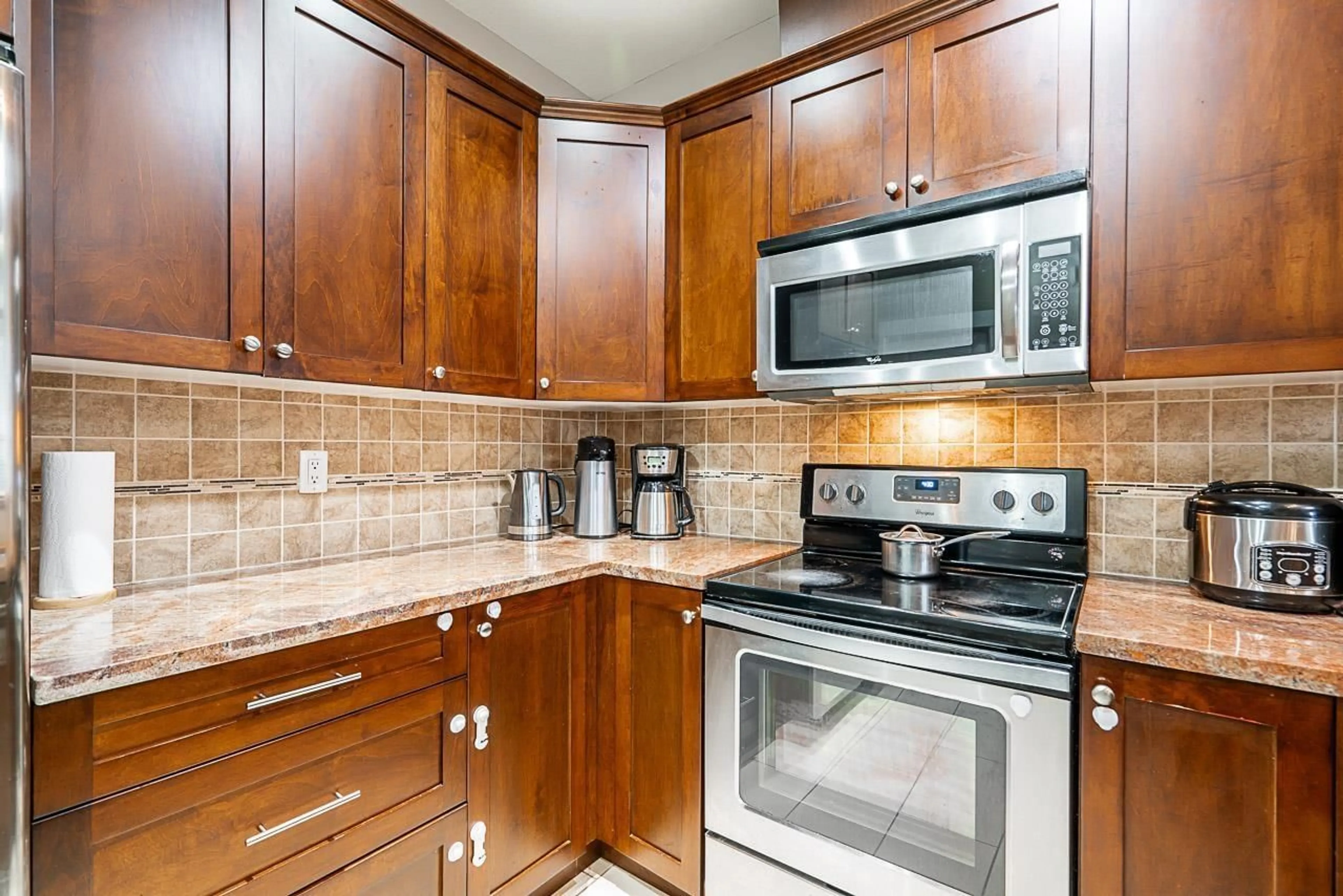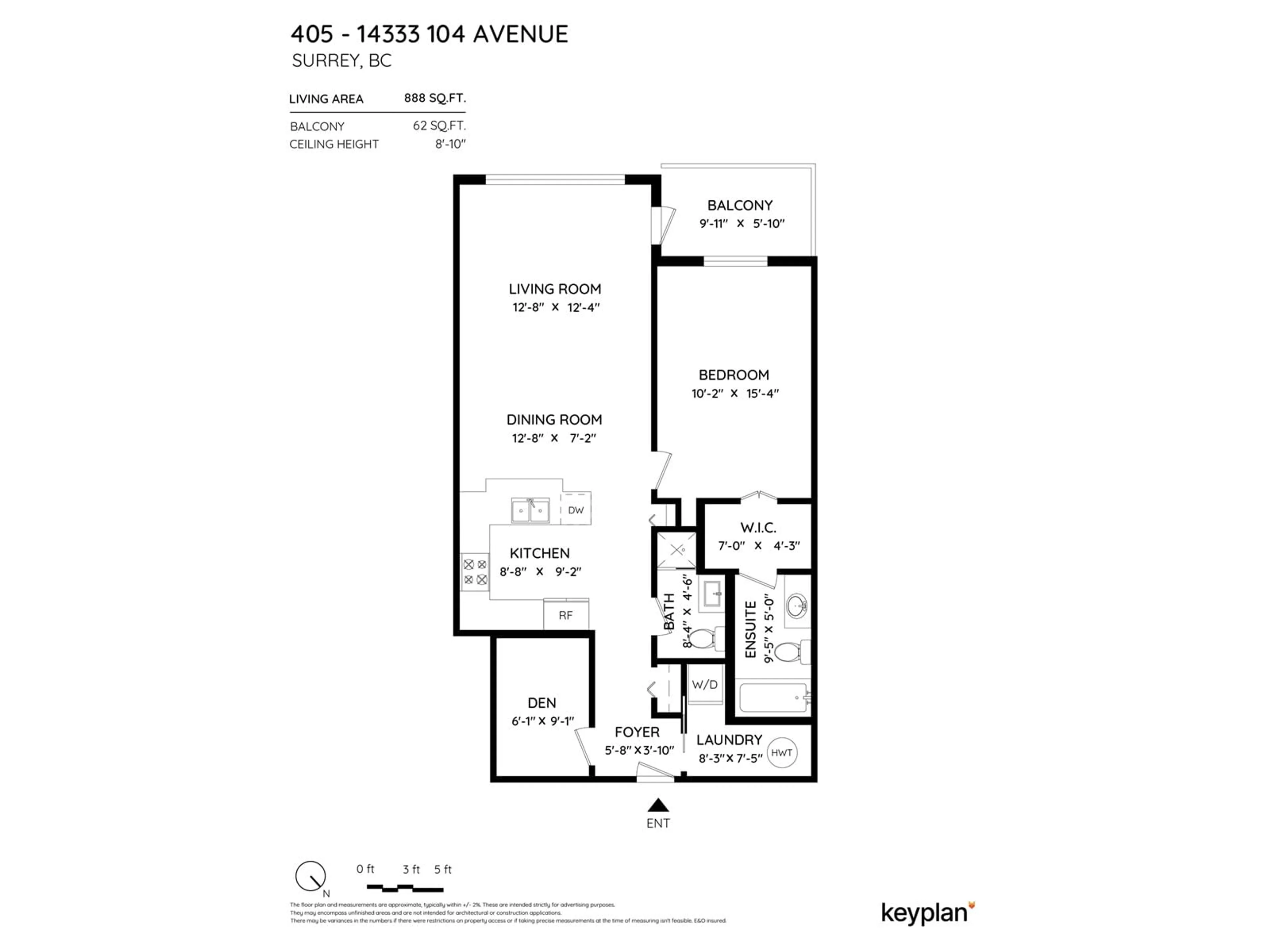405 14333 104 AVENUE, Surrey, British Columbia V3T0E1
Contact us about this property
Highlights
Estimated ValueThis is the price Wahi expects this property to sell for.
The calculation is powered by our Instant Home Value Estimate, which uses current market and property price trends to estimate your home’s value with a 90% accuracy rate.Not available
Price/Sqft$647/sqft
Days On Market30 days
Est. Mortgage$2,469/mth
Maintenance fees$267/mth
Tax Amount ()-
Description
Warm & inviting 2 Bed & 2 Bath south facing end unit. Grand floor to ceiling windows welcome you into your freshly painted home illuminating rich laminate flooring beneath 9' ceilings. Delight your inner chef with stainless steel Whirlpool appliances, granite counters & maple cabinets. Sunlit master offers a walk-through closet & full en suite while sizable den easily converts to a 2nd bedroom or as the ideal work from home space. Enjoy in Park Central's amenities: fireside lounge, indoor pool, hot tub & fully equipped gym. Conveniently located building with bustops at your doorstep and close to: Henlong Market, Hawthorne Park, Mary Jane Shannon Elem, Guildford Park Sec, Central City Shopping, Skytrain, T&T, KPU, SFU & Patullo Bridge more. OPEN HOUSE 12pm - 2pm Sunday(July 28th). (id:39198)
Property Details
Interior
Features
Exterior
Features
Parking
Garage spaces 1
Garage type -
Other parking spaces 0
Total parking spaces 1
Condo Details
Amenities
Clubhouse, Daycare, Exercise Centre, Laundry - In Suite, Sauna, Whirlpool
Inclusions
Property History
 31
31


