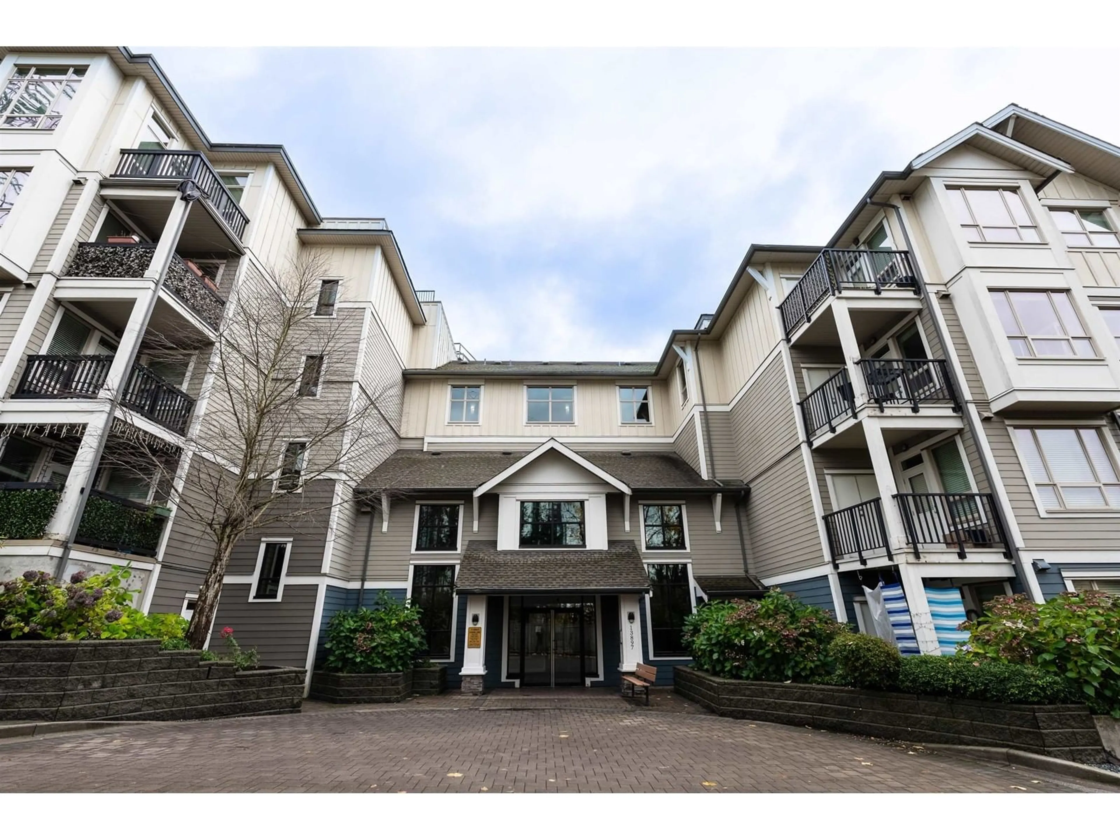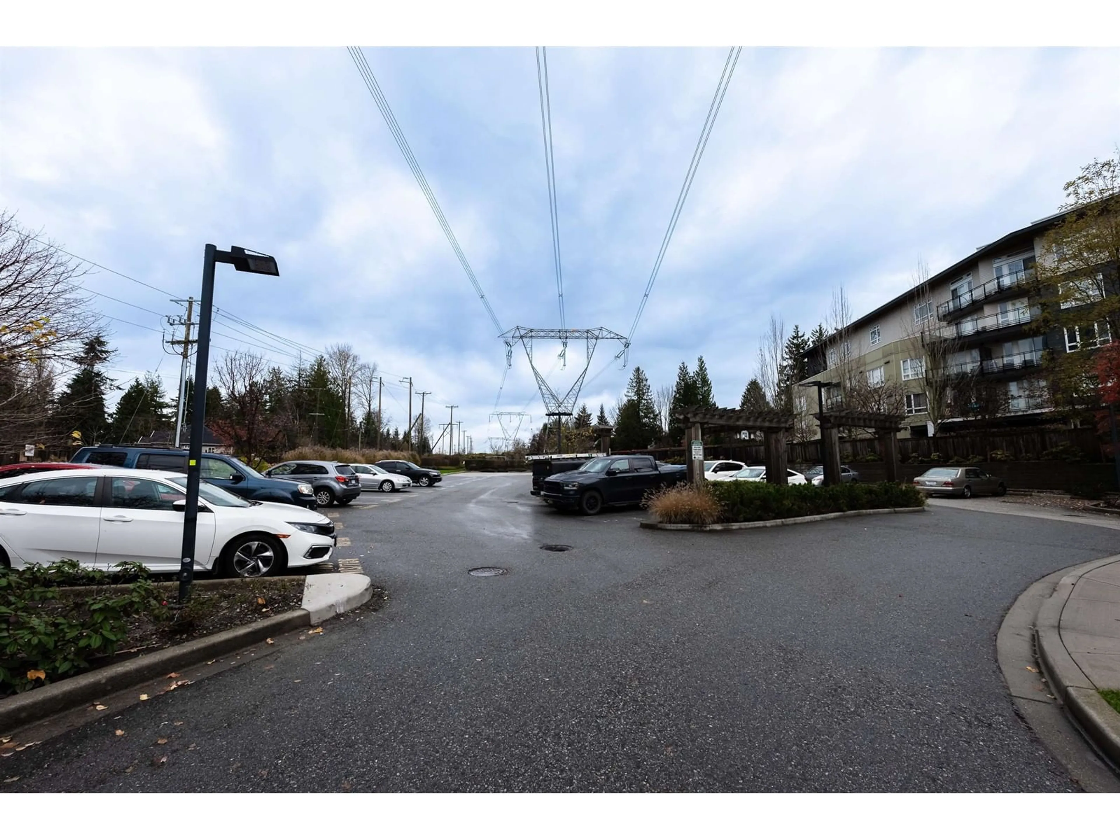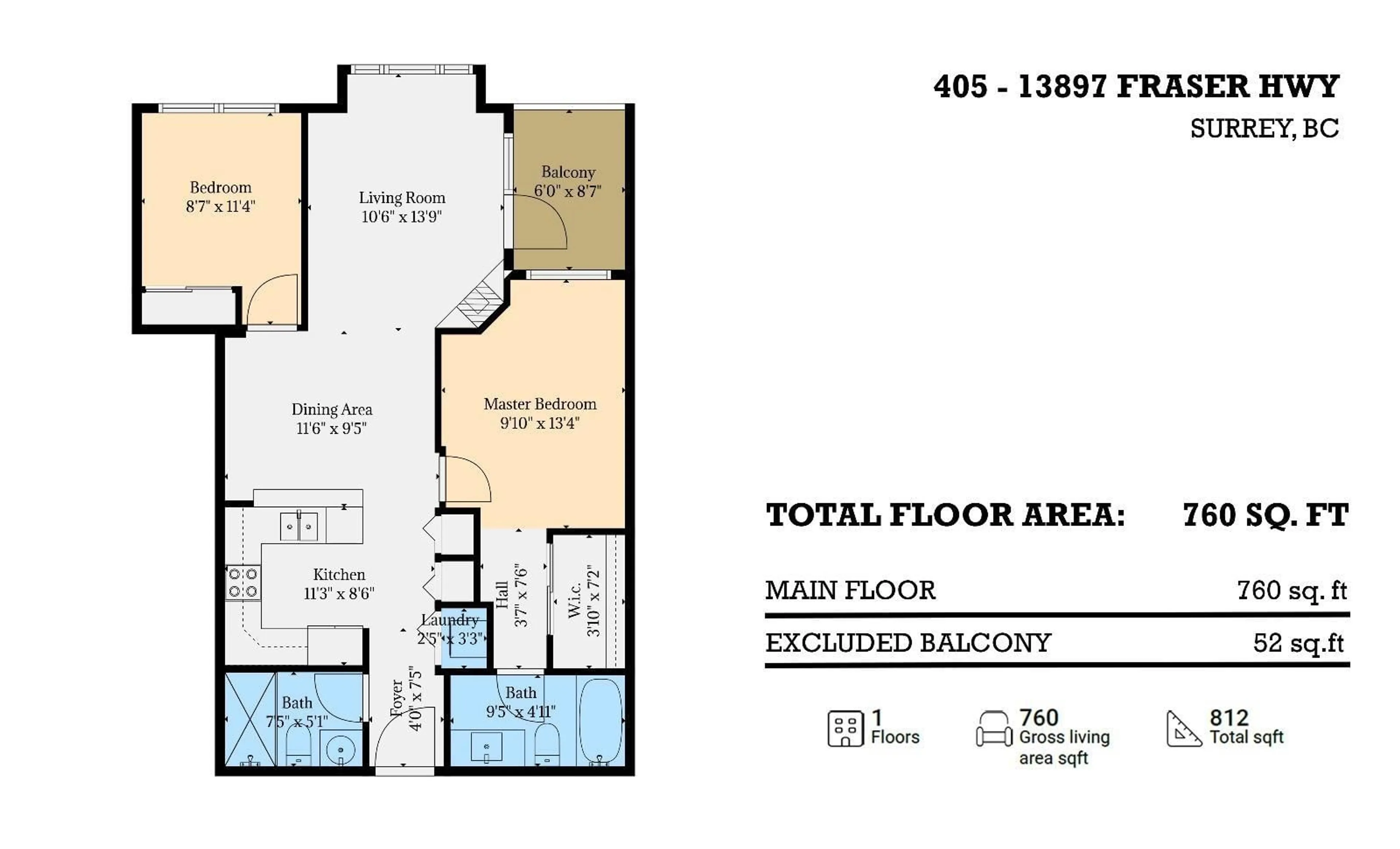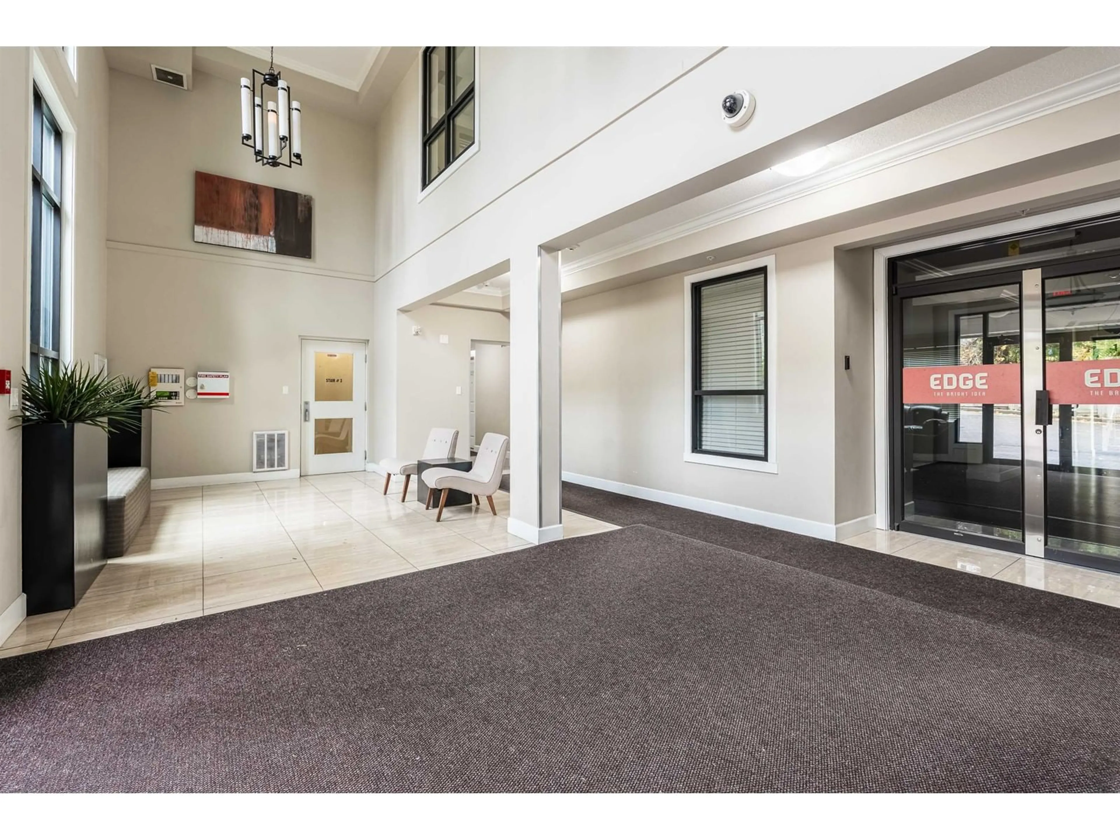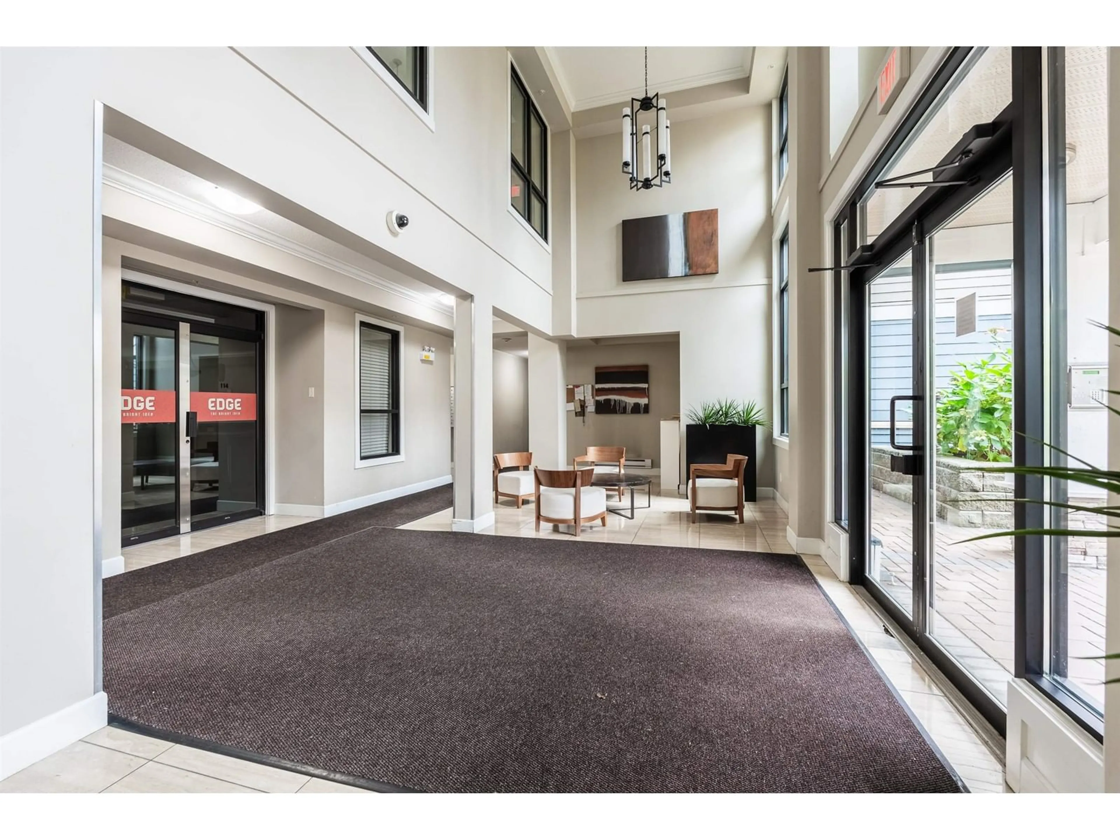405 13897 FRASER HIGHWAY, Surrey, British Columbia V3T0G8
Contact us about this property
Highlights
Estimated ValueThis is the price Wahi expects this property to sell for.
The calculation is powered by our Instant Home Value Estimate, which uses current market and property price trends to estimate your home’s value with a 90% accuracy rate.Not available
Price/Sqft$681/sqft
Est. Mortgage$2,362/mo
Maintenance fees$561/mo
Tax Amount ()-
Days On Market6 days
Description
Welcome to THE EDGE! Well maintained & First owner since built. Steps from King George Skytrain Station in Whalley, placing you at the heart of Surrey. This TOP Floor 2 bed 2 bath upper floor unit offers spacious living that boasts elegant kitchen and bathrooms complete with modern cabinetry, S/S appliances , a washer/dryer, granite countertops & stylish marble details in the bathroom. Easy commute with quick access to the Skytrain and the Surrey Central Transit Loop. SFU, Central City Shopping Centre, Surrey Memorial Hospital, Walmart, T&T and tons more Grocery stores just minutes away! Residents at the Edge also can access a fireside lounge with full kitchen, patio gardens, a fully equipped gym, & a play area for children. There is so much to do when you live on the Edge. (id:39198)
Property Details
Exterior
Features
Parking
Garage spaces 1
Garage type Underground
Other parking spaces 0
Total parking spaces 1
Condo Details
Amenities
Exercise Centre, Laundry - In Suite, Storage - Locker
Inclusions

