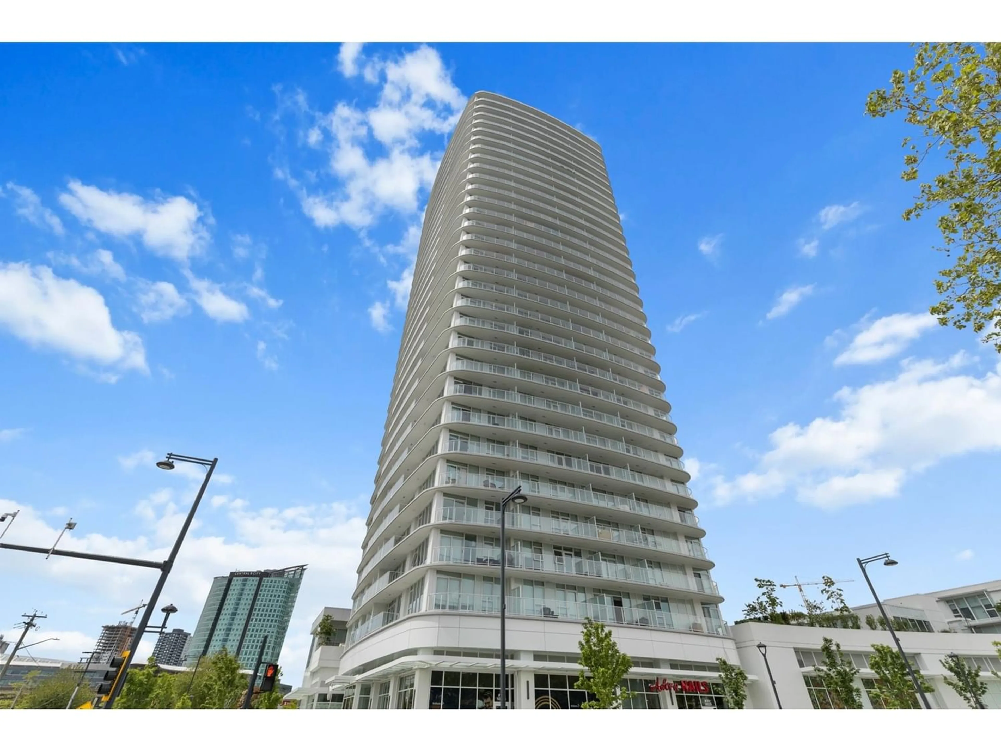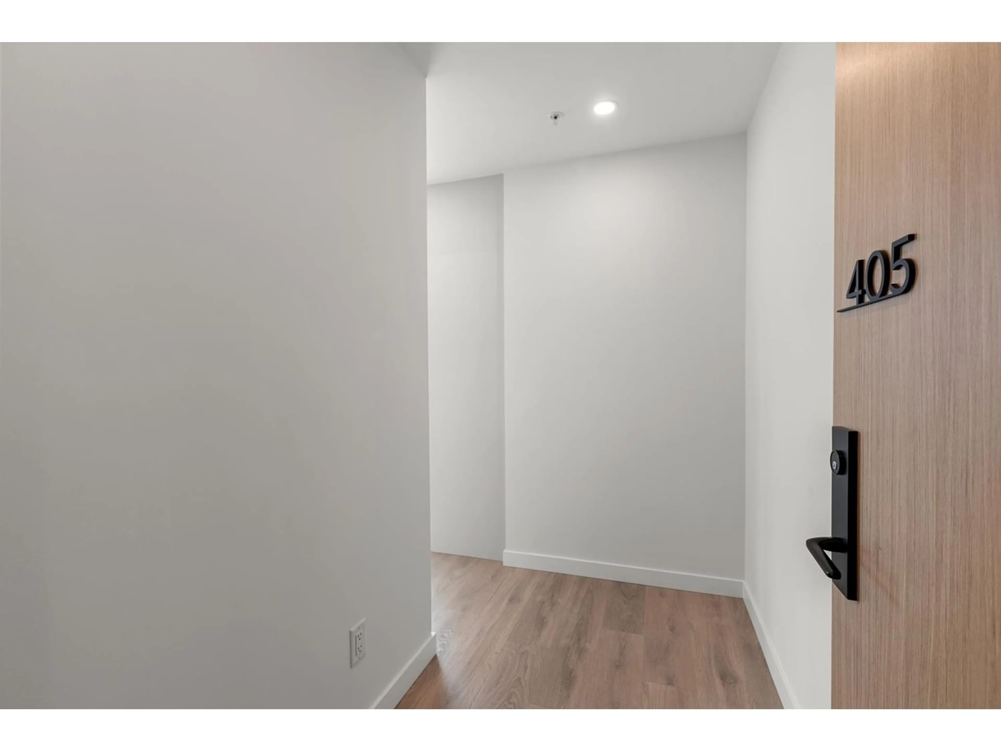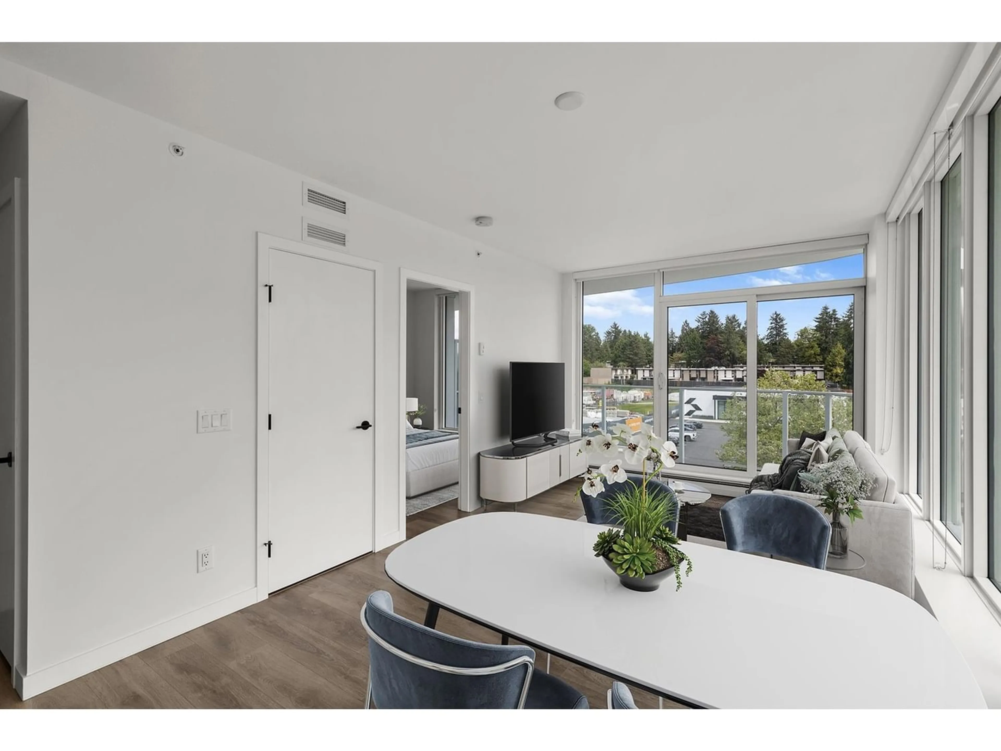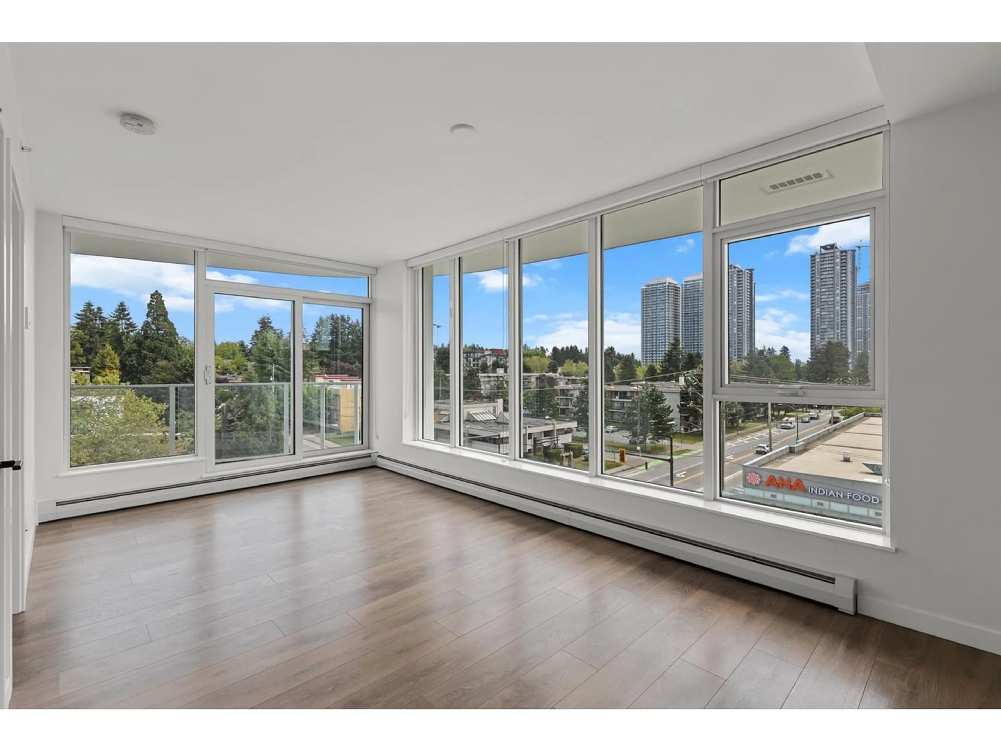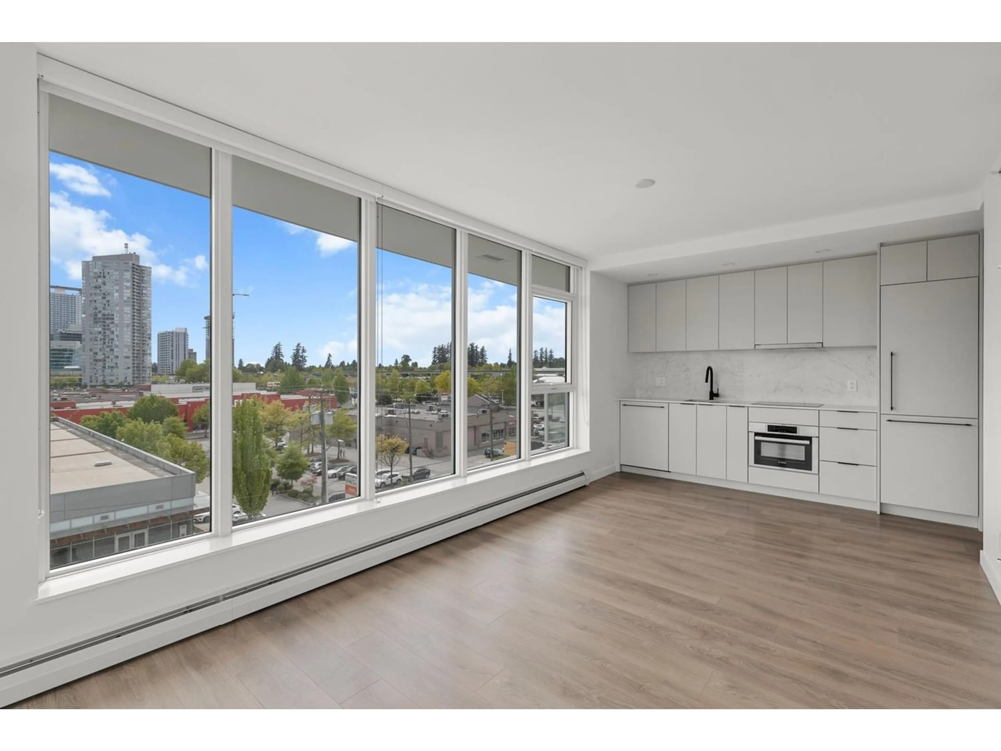405 13685 102 AVENUE, Surrey, British Columbia V3T0S2
Contact us about this property
Highlights
Estimated ValueThis is the price Wahi expects this property to sell for.
The calculation is powered by our Instant Home Value Estimate, which uses current market and property price trends to estimate your home’s value with a 90% accuracy rate.Not available
Price/Sqft$1,010/sqft
Est. Mortgage$2,057/mo
Maintenance fees$369/mo
Tax Amount ()-
Days On Market240 days
Description
Georgetown One by Anthem Properties! Located in the HEART of Surrey City centre area, this 1 Bed/1 Bath home is on the 4th floor of the 30-story inaugural tower. Like new South facing large bay window home has bonus 107 sqft of East facing patio space to enjoy incredible views. Open layout design features contemporary finishes incl S/S appliances, laminate floor, high ceiling cabinets + quartz countertops. Appr. 30,000 sqft of exclusive indoor/outdoor amenities space incl., fitness center, Quiet and modern study room, Designer lounge with gourmet kitchen, dining area and games tables, 1 guest suite, amenity terrace with quiet seating areas, dog run, outdoor fireside lounges and movie theatre w/ glass canopy for enjoyment, rain or shine. Close to KPU, SFU and the upcoming UBC Campus. Walking distance to skytrain, transit and restaurants! Call today! (id:39198)
Property Details
Interior
Features
Exterior
Features
Parking
Garage spaces 1
Garage type -
Other parking spaces 0
Total parking spaces 1
Condo Details
Amenities
Exercise Centre, Laundry - In Suite, Recreation Centre, Security/Concierge
Inclusions
Property History
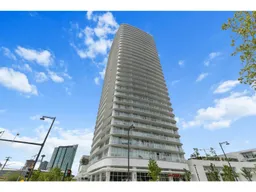 34
34
