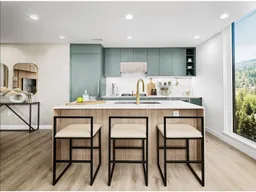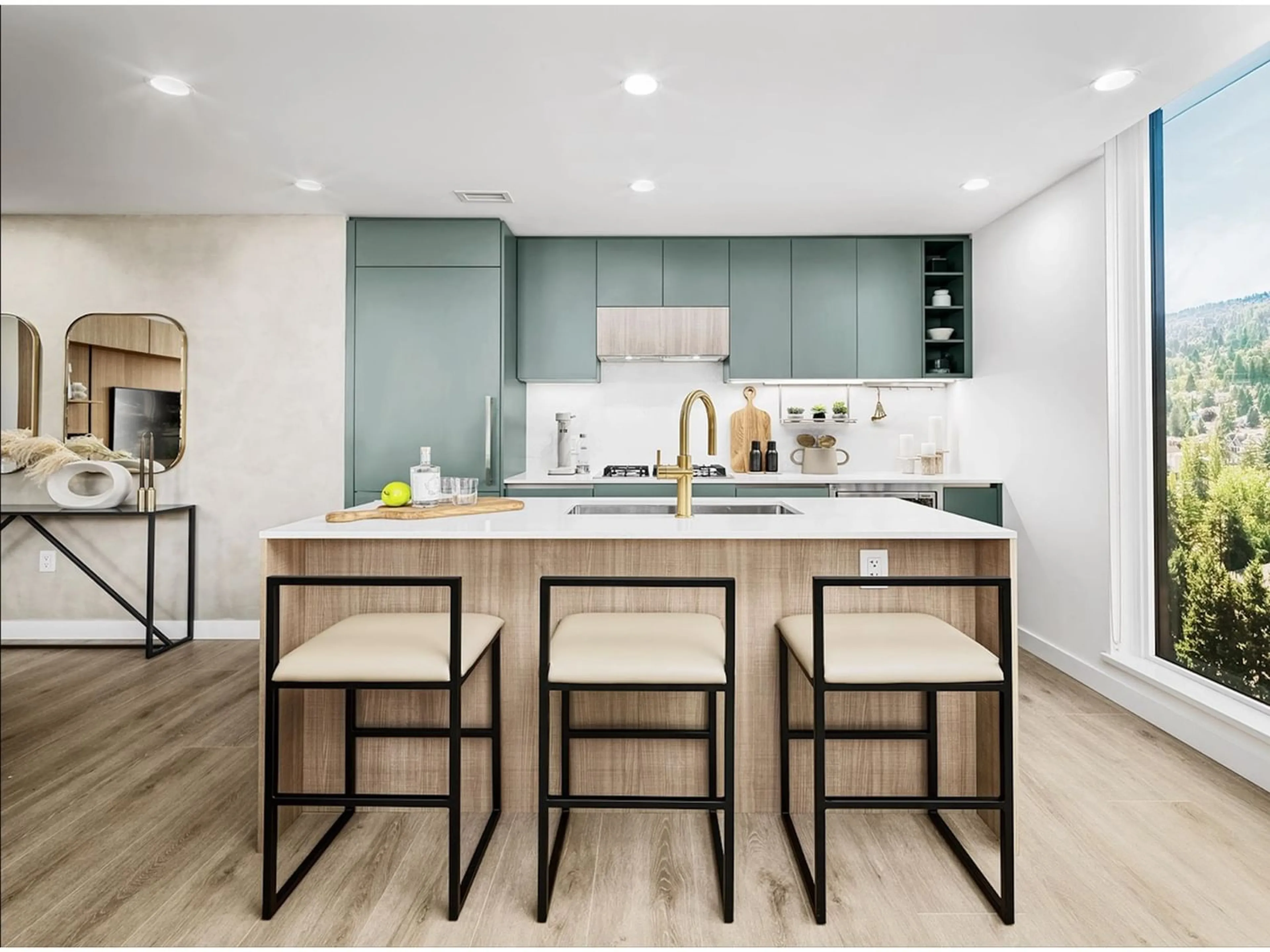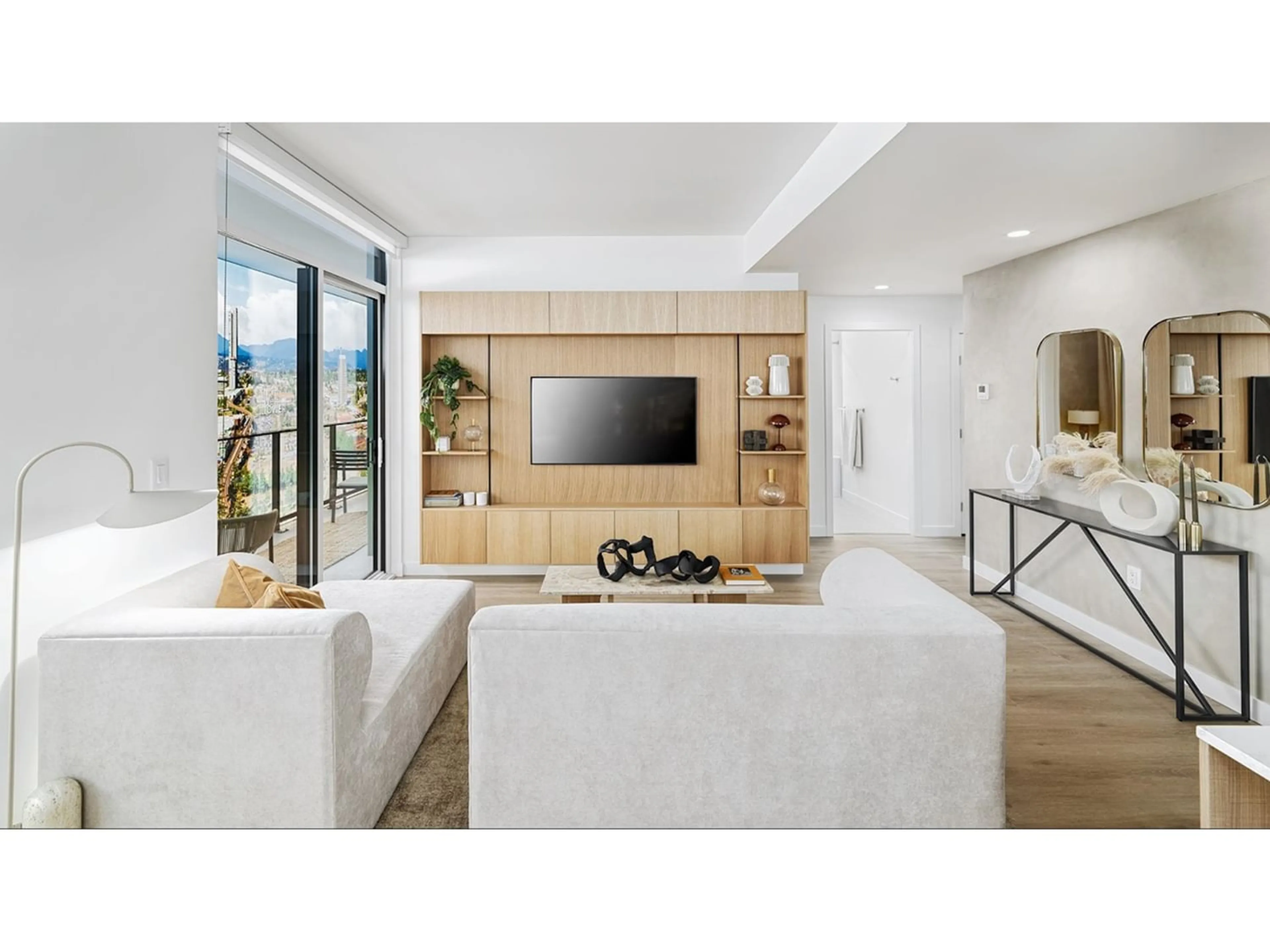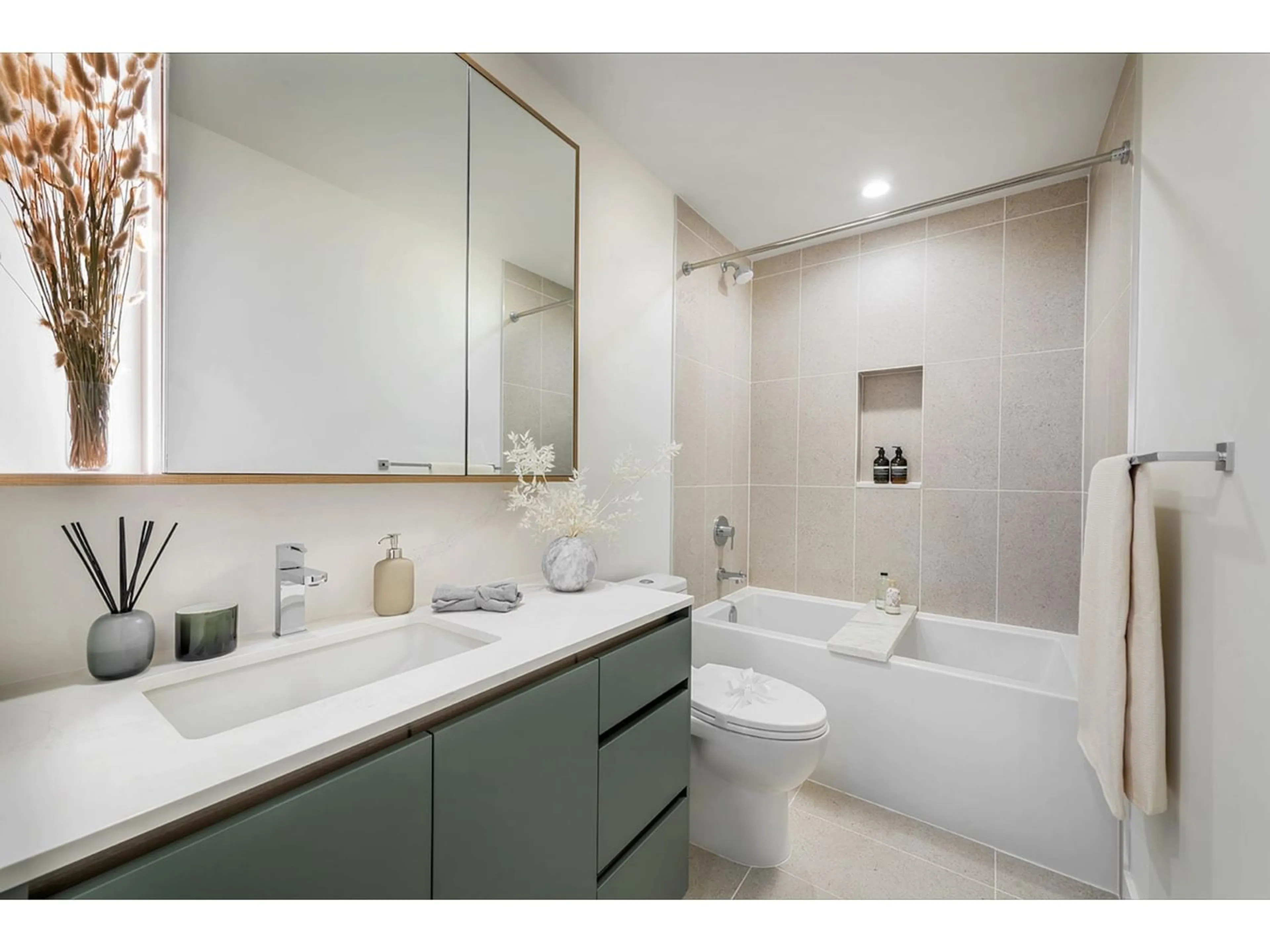403 13573 98A AVENUE, Surrey, British Columbia V0V0V0
Contact us about this property
Highlights
Estimated ValueThis is the price Wahi expects this property to sell for.
The calculation is powered by our Instant Home Value Estimate, which uses current market and property price trends to estimate your home’s value with a 90% accuracy rate.Not available
Price/Sqft$928/sqft
Est. Mortgage$3,620/mo
Maintenance fees$589/mo
Tax Amount ()-
Days On Market224 days
Description
This beautiful 2 Bedroom, 2 Bathroom home is located at Century City Holland Park, Century Group's latest development in the heart of Surrey City Center next to Holland Park, right across the street from King George Skytrain Station. This home is spacious and Southeast facing with a open concept layout featuring wide plank flooring throughout, a Fulgor Milano appliance package, quartz countertops & backsplash, kitchen island, floor to ceiling windows and 9ft ceiling heights in the maing living area. Enjoy indoor amenities including a private fitness center with yoga room and fitness deck, social lounge, coworking lounge, media room, games room, and penthouse level rooftop amenities. Visit our Presentation Center Today at 13571 98B Avenue. Open 12-5pm daily, except Fridays. (id:39198)
Property Details
Interior
Features
Exterior
Features
Parking
Garage spaces 1
Garage type Underground
Other parking spaces 0
Total parking spaces 1
Condo Details
Amenities
Air Conditioning, Exercise Centre, Restaurant, Security/Concierge
Inclusions
Property History
 6
6


