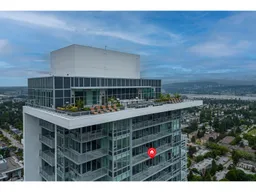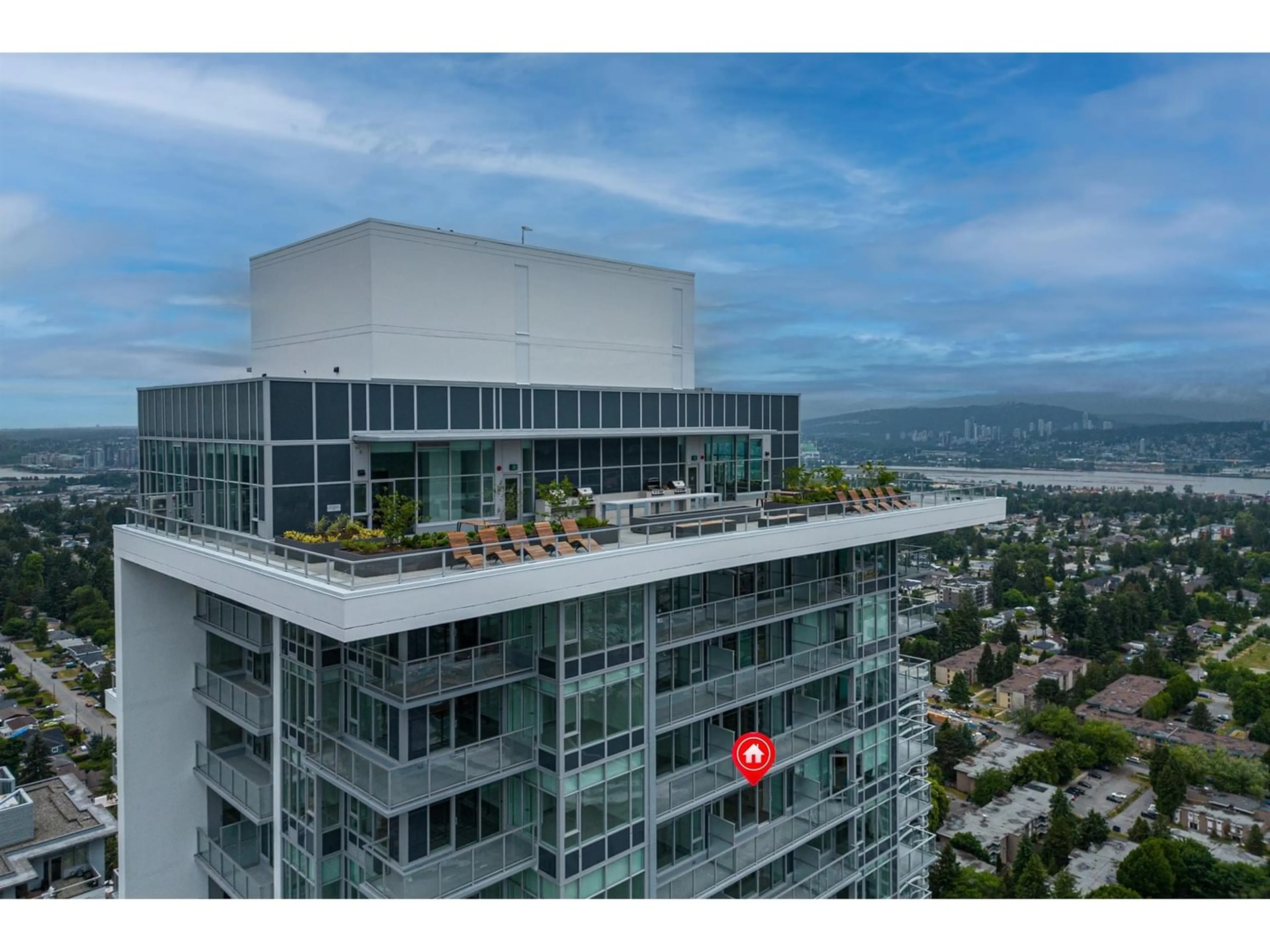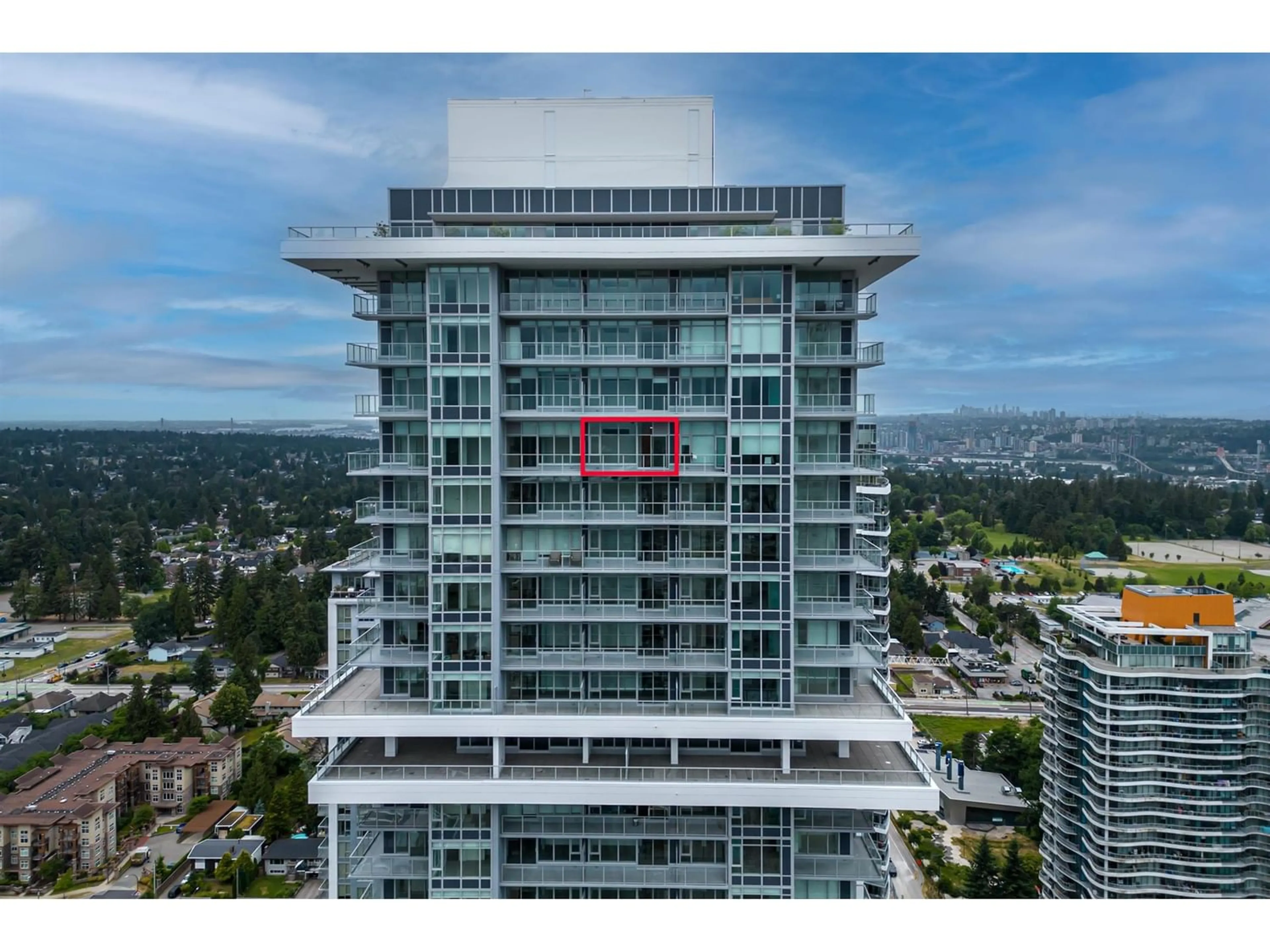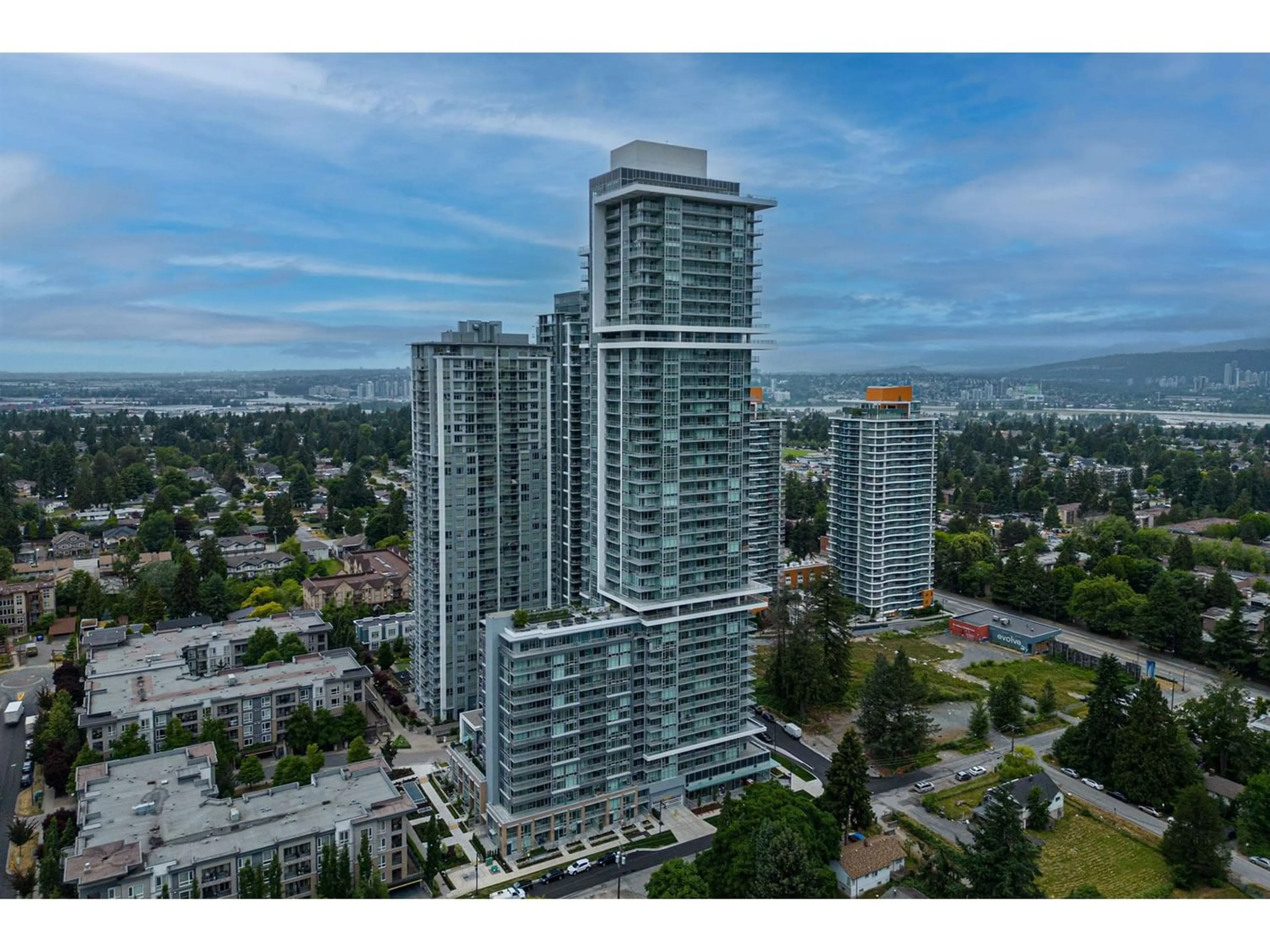4006 13350 CENTRAL AVENUE, Surrey, British Columbia V3T0S1
Contact us about this property
Highlights
Estimated ValueThis is the price Wahi expects this property to sell for.
The calculation is powered by our Instant Home Value Estimate, which uses current market and property price trends to estimate your home’s value with a 90% accuracy rate.Not available
Price/Sqft$1,075/sqft
Days On Market61 days
Est. Mortgage$2,147/mth
Maintenance fees$317/mth
Tax Amount ()-
Description
ELEVATE YOUR LIVING with the HIGHEST LEVEL proper 1-bedroom condo on the 40th FLOOR featuring SPECTACULAR VIEWS! Just 3 floors below the penthouse level, this is one of the HIGHEST RESIDENCES in the entire city! It boasts MUCH HIGHER CEILINGS than lower levels & you wake up energized OVERLOOKING THE CITY. Enjoy over 20,000 sqft of WORLD CLASS AMENITIES over 5 levels. Located on the rooftop level w/ PANORAMIC 360 DEGREE VIEWS OF THE WATER, MTNS, & CITY LIGHTS is The One Club! This unique facility also offers Level 44 Lounge w/ access to an amazing kitchen & dining space. Relax on the outdoor terrace with access to multiple BBQs & sunchairs. Fitness buffs will love The Cube: a FULLY-EQUIPPED GYM w/ yoga loft. Work from home? You will love Workspace on the 34th floor! (id:39198)
Property Details
Interior
Features
Exterior
Features
Parking
Garage spaces 1
Garage type -
Other parking spaces 0
Total parking spaces 1
Condo Details
Amenities
Clubhouse, Exercise Centre, Laundry - In Suite, Recreation Centre, Security/Concierge
Inclusions
Property History
 37
37


