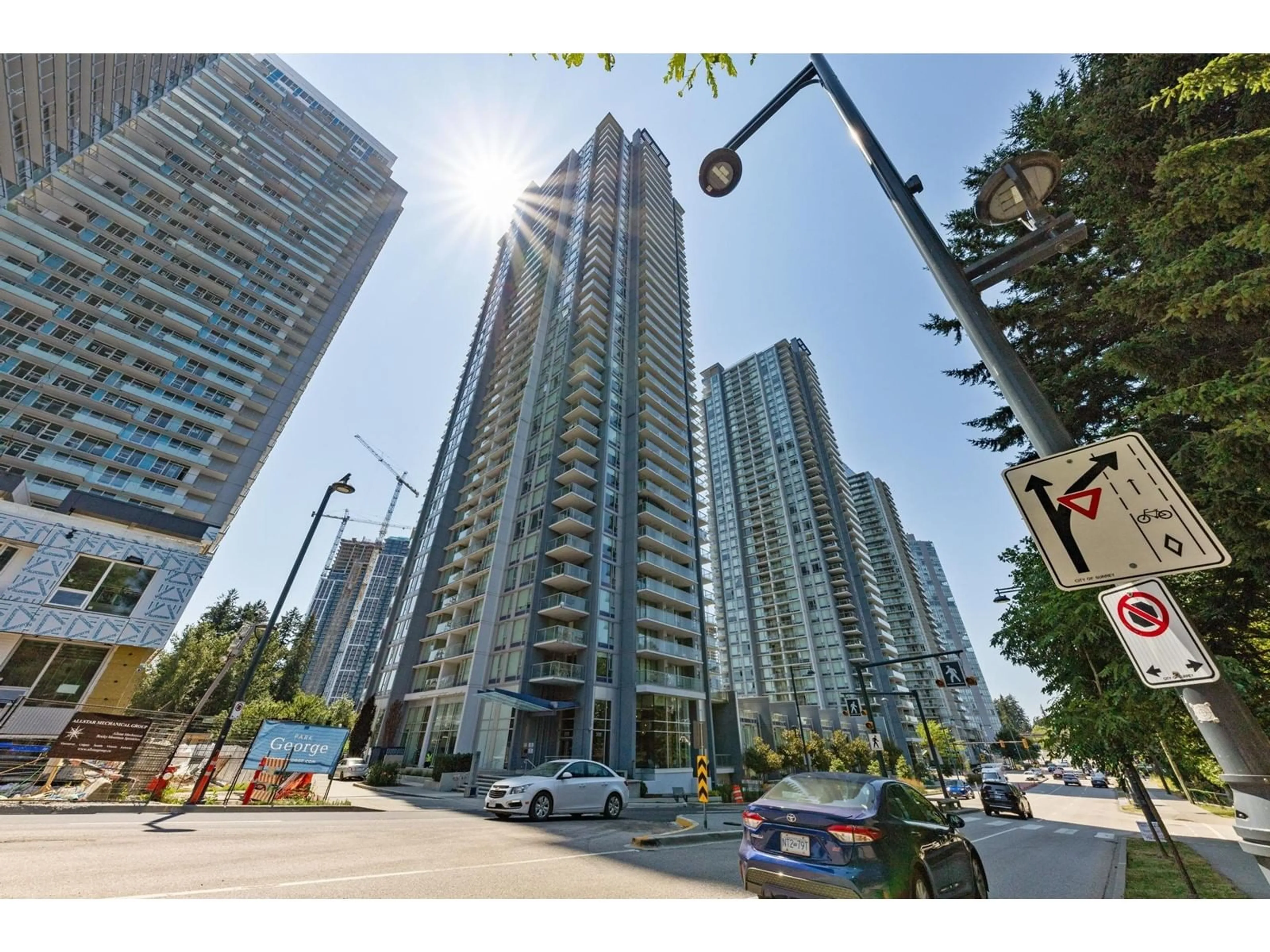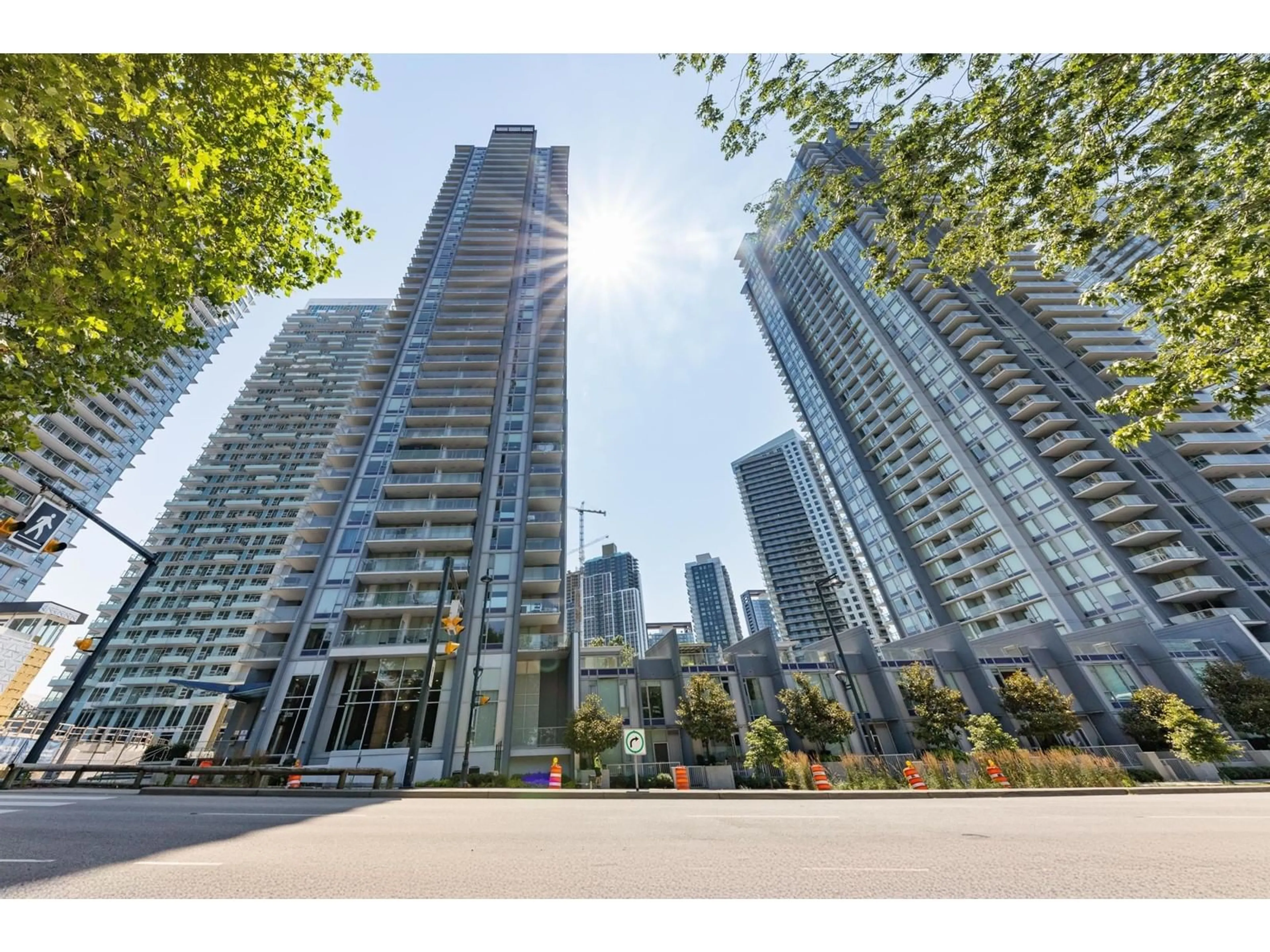4005 13750 100 AVENUE, Surrey, British Columbia V3T0L3
Contact us about this property
Highlights
Estimated ValueThis is the price Wahi expects this property to sell for.
The calculation is powered by our Instant Home Value Estimate, which uses current market and property price trends to estimate your home’s value with a 90% accuracy rate.Not available
Price/Sqft$922/sqft
Days On Market4 days
Est. Mortgage$2,143/mth
Maintenance fees$362/mth
Tax Amount ()-
Description
ATTENTION INVESTOR & 1ST TIME HOME BUYER! Welcome to Park Avenue West by Concord Pacific! Canada's largest master plan community builder. This 1 bedroom + Flex unit with 1 parking, 1 storage. Open layout featuring kitchen with gas cooktop, quartz stone countertops & marble backsplash, floor-to-ceiling window. The best luxurious resort-like amenities including a large outdoor pool; entertainment kitchen lounge, hot tub, steam room & sauna; sky garden, tennis court, golf putting green, yoga pavilion, fitness center, Sky lounge & concierge services. Centrally located in transit and University Hub. Skytrain, T&T supermarket, SFU, KPU, UBC, VCC, Douglas College, Sprott Shaw College & more. Enjoy the best amenities in the city. Don't miss out! Open House: Sat/Sun July 27/28 2-4PM. (id:39198)
Upcoming Open House
Property Details
Interior
Features
Exterior
Features
Parking
Garage spaces 1
Garage type Underground
Other parking spaces 0
Total parking spaces 1
Condo Details
Amenities
Exercise Centre, Laundry - In Suite, Recreation Centre, Racquet Courts, Security/Concierge
Inclusions
Property History
 22
22


