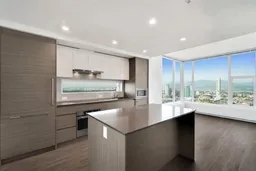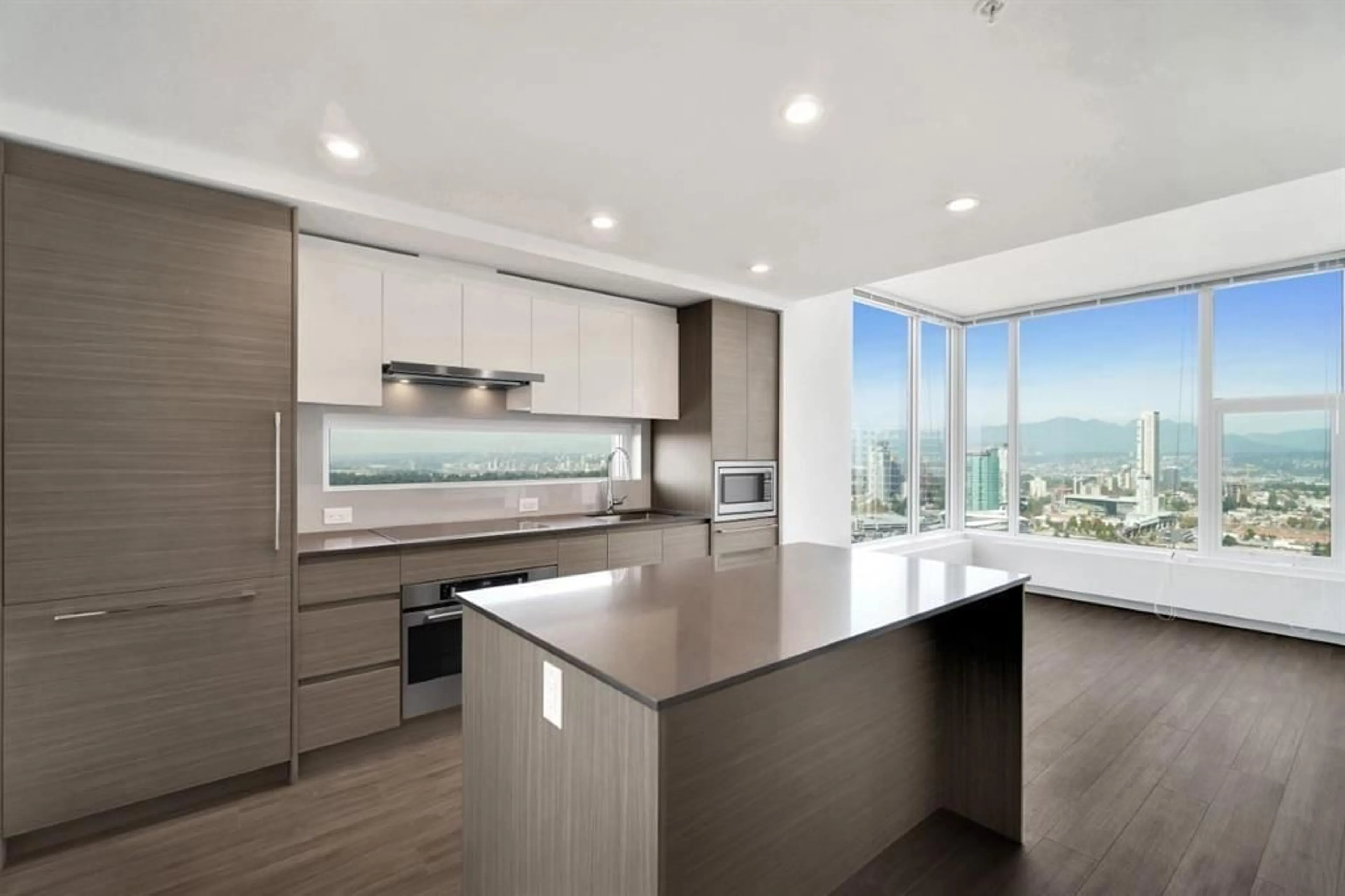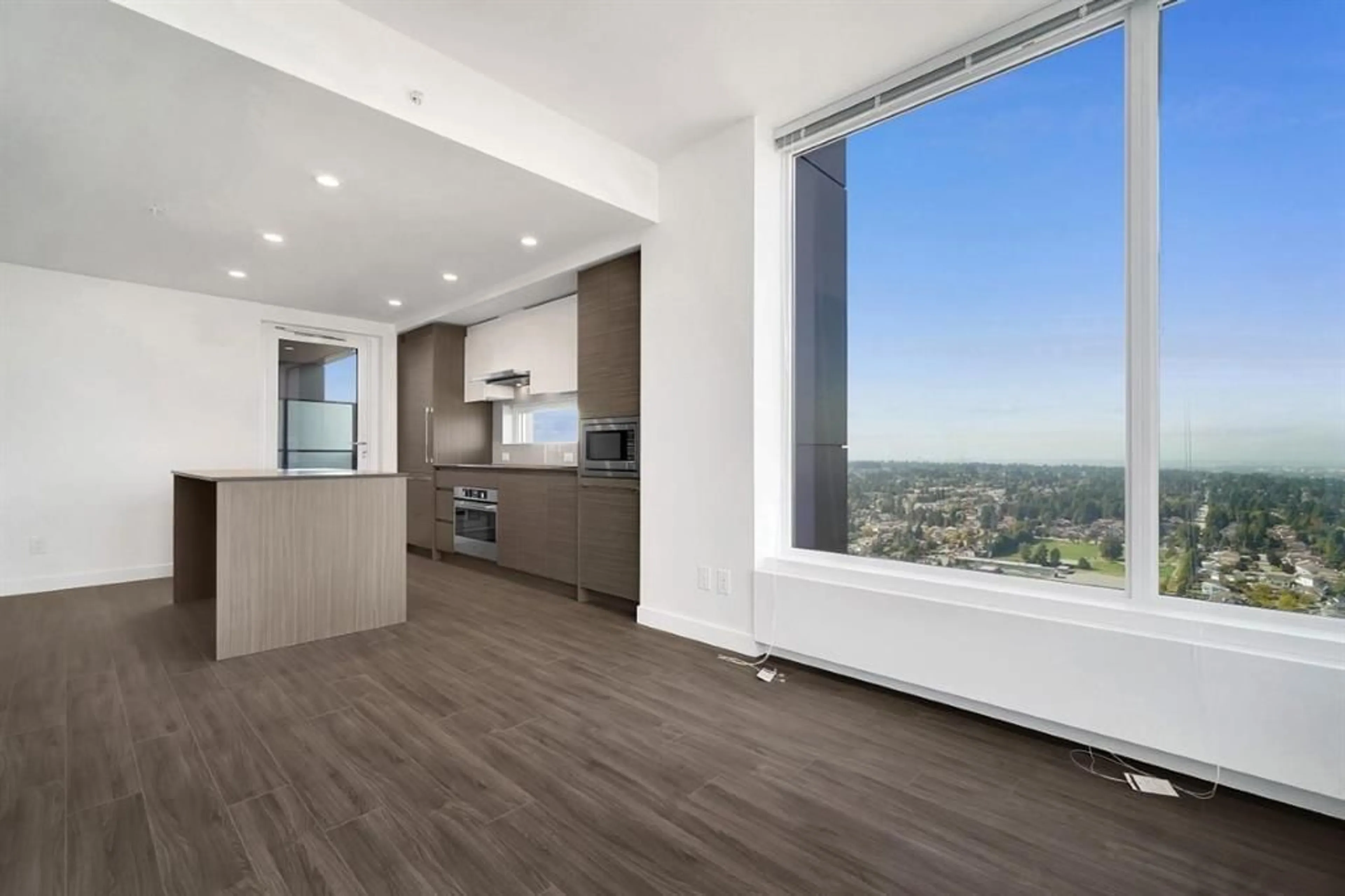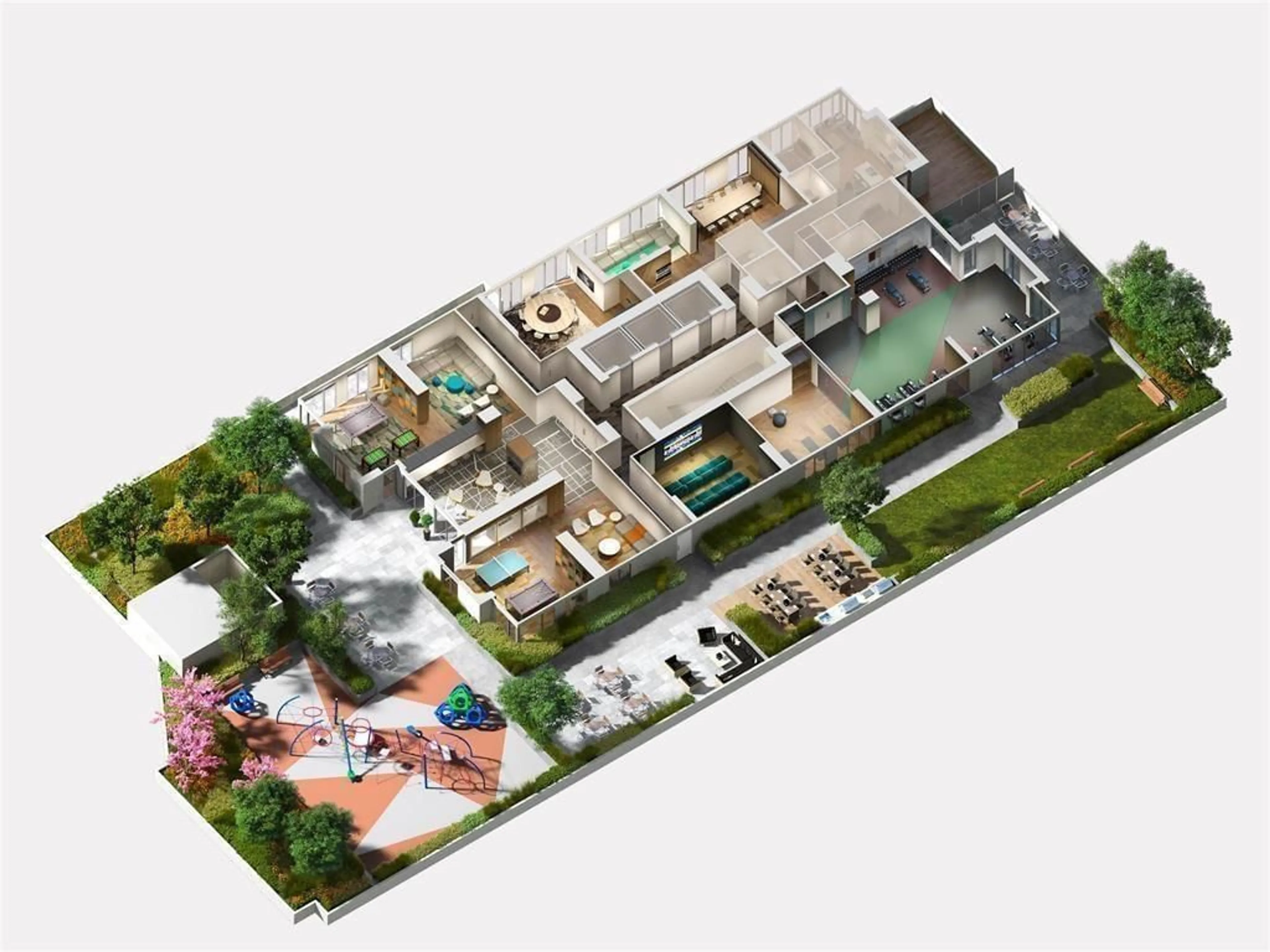3904 13615 FRASER HIGHWAY, Surrey, British Columbia V3P0P7
Contact us about this property
Highlights
Estimated ValueThis is the price Wahi expects this property to sell for.
The calculation is powered by our Instant Home Value Estimate, which uses current market and property price trends to estimate your home’s value with a 90% accuracy rate.Not available
Price/Sqft$951/sqft
Est. Mortgage$3,306/mo
Maintenance fees$475/mo
Tax Amount ()-
Days On Market1 day
Description
Discover luxury living in this stunning North-West corner penthouse showcasing unobstructed views of the city, mountains, and Fraser River. Dramatic sunsets complement the sophisticated open-concept design, featuring premium finishes, high-end appliances, and a unique backsplash window. Bright, spacious rooms boast laminate flooring throughout. Resort-style amenities include a rooftop BBQ terrace, fitness center, yoga studio, recreation lounge, theatre room, and outdoor playground. Steps to SkyTrain, shopping, restaurants, parks, and schools. Pet and rental friendly with EV parking. Currently vacant and easy to show. (id:39198)
Property Details
Interior
Features
Exterior
Features
Parking
Garage spaces 1
Garage type Underground
Other parking spaces 0
Total parking spaces 1
Condo Details
Amenities
Clubhouse, Exercise Centre, Laundry - In Suite, Recreation Centre, Storage - Locker
Inclusions
Property History
 32
32


