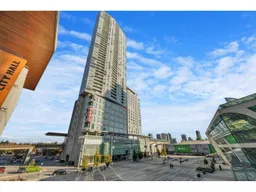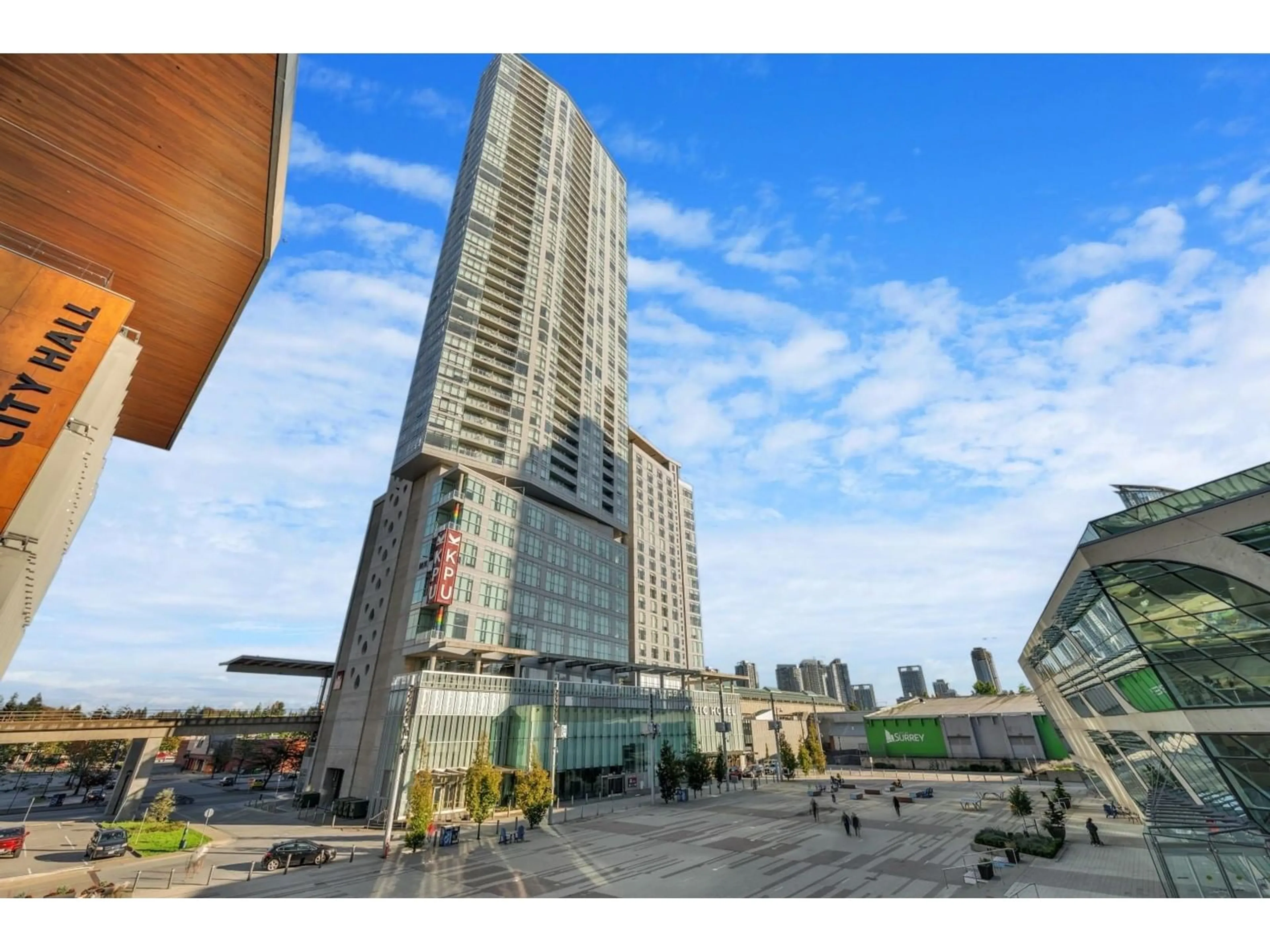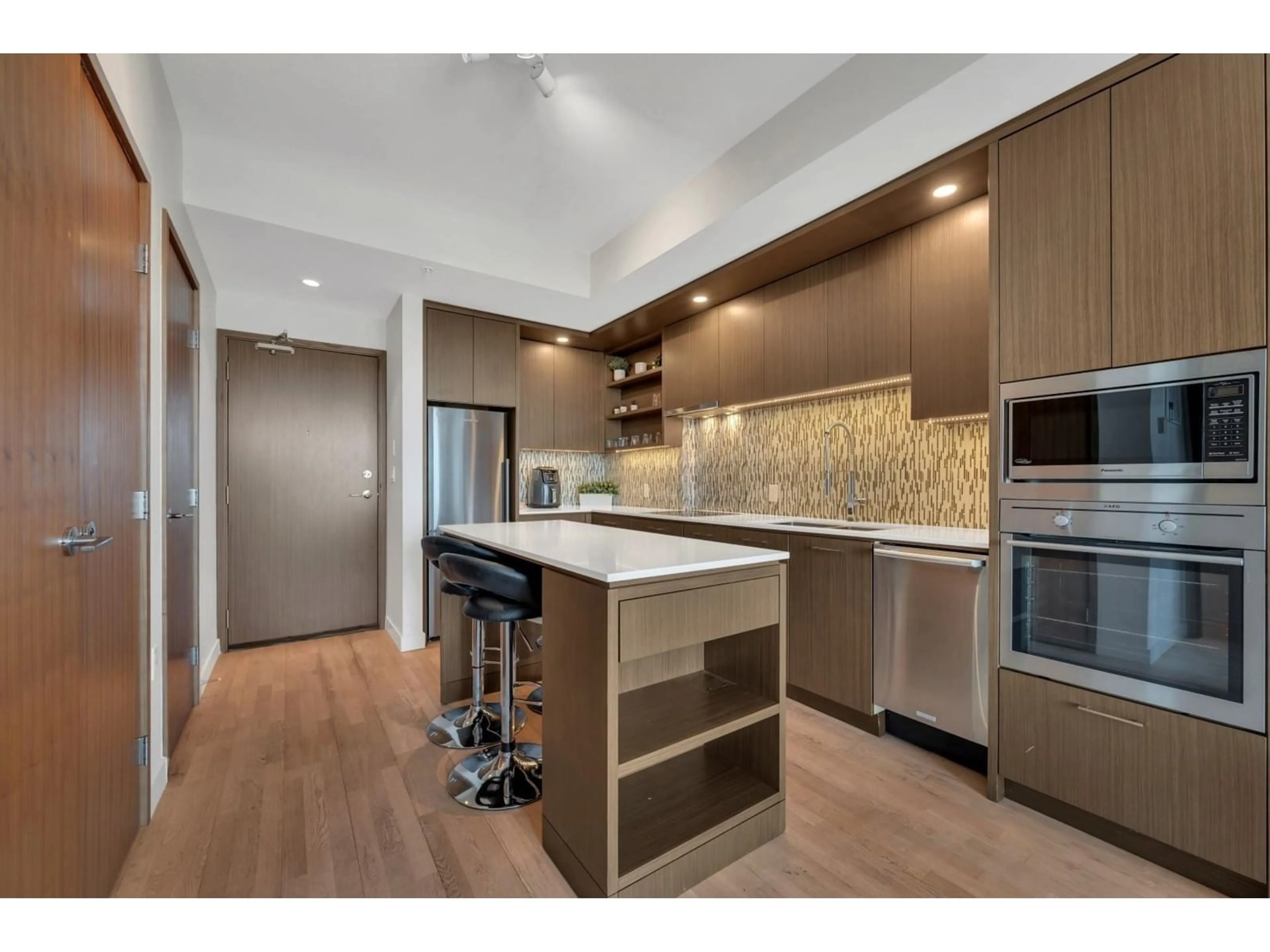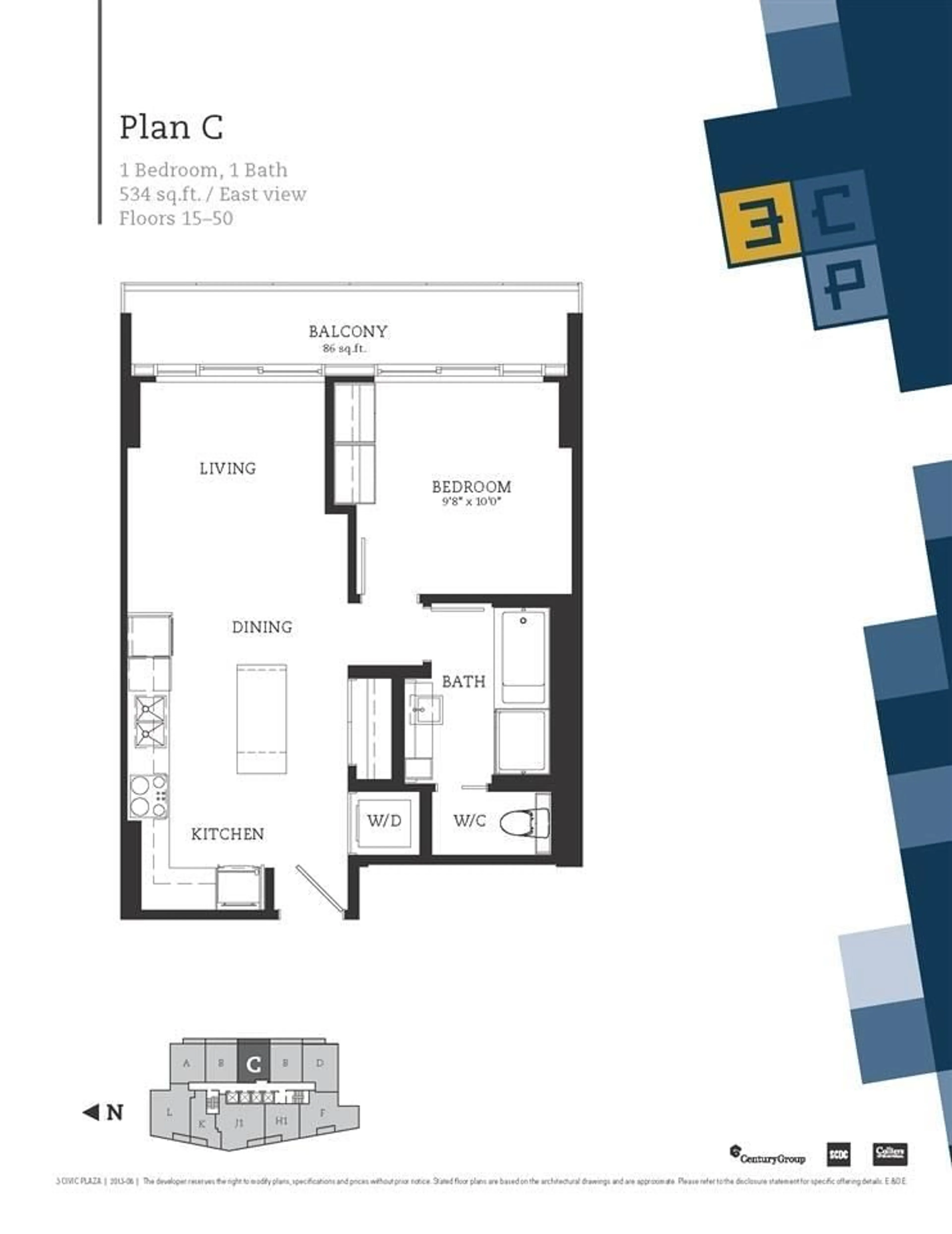3903 13495 CENTRAL AVENUE, Surrey, British Columbia V3T0K2
Contact us about this property
Highlights
Estimated ValueThis is the price Wahi expects this property to sell for.
The calculation is powered by our Instant Home Value Estimate, which uses current market and property price trends to estimate your home’s value with a 90% accuracy rate.Not available
Price/Sqft$973/sqft
Est. Mortgage$2,233/mo
Maintenance fees$351/mo
Tax Amount ()-
Days On Market56 days
Description
Welcome to 3 Civic Plaza! Surrey's academic hub and centre point in a transit focused community. Known as the tallest tower in Surrey Centre, 3 Civic Plaza features a residential component combined with a world class 4-star Hotel, Prado Cafe and Dominion Bar all within the same building. Historically, this '03 unit is the most sought after floorplan due to its great use of space, clear, private outlook and spa like bathroom. Breathtaking views from this bright, East facing unit showcases ultimate privacy, unobstructed panoramic North Shore Mountains and a sweeping City outlook. Steps to rapid transit Skytrain, SFU, KPU, City Hall, Public Library, Central City Mall, Chuck Bailey Recreation Centre and everyday conveniences such as Safeway. Make this hotel inspired home yours today! Open House Saturday, Oct 19 2-4pm. (id:39198)
Property Details
Interior
Features
Exterior
Features
Parking
Garage spaces 1
Garage type Underground
Other parking spaces 0
Total parking spaces 1
Condo Details
Amenities
Air Conditioning, Exercise Centre, Laundry - In Suite, Storage - Locker, Security/Concierge
Inclusions
Property History
 23
23


