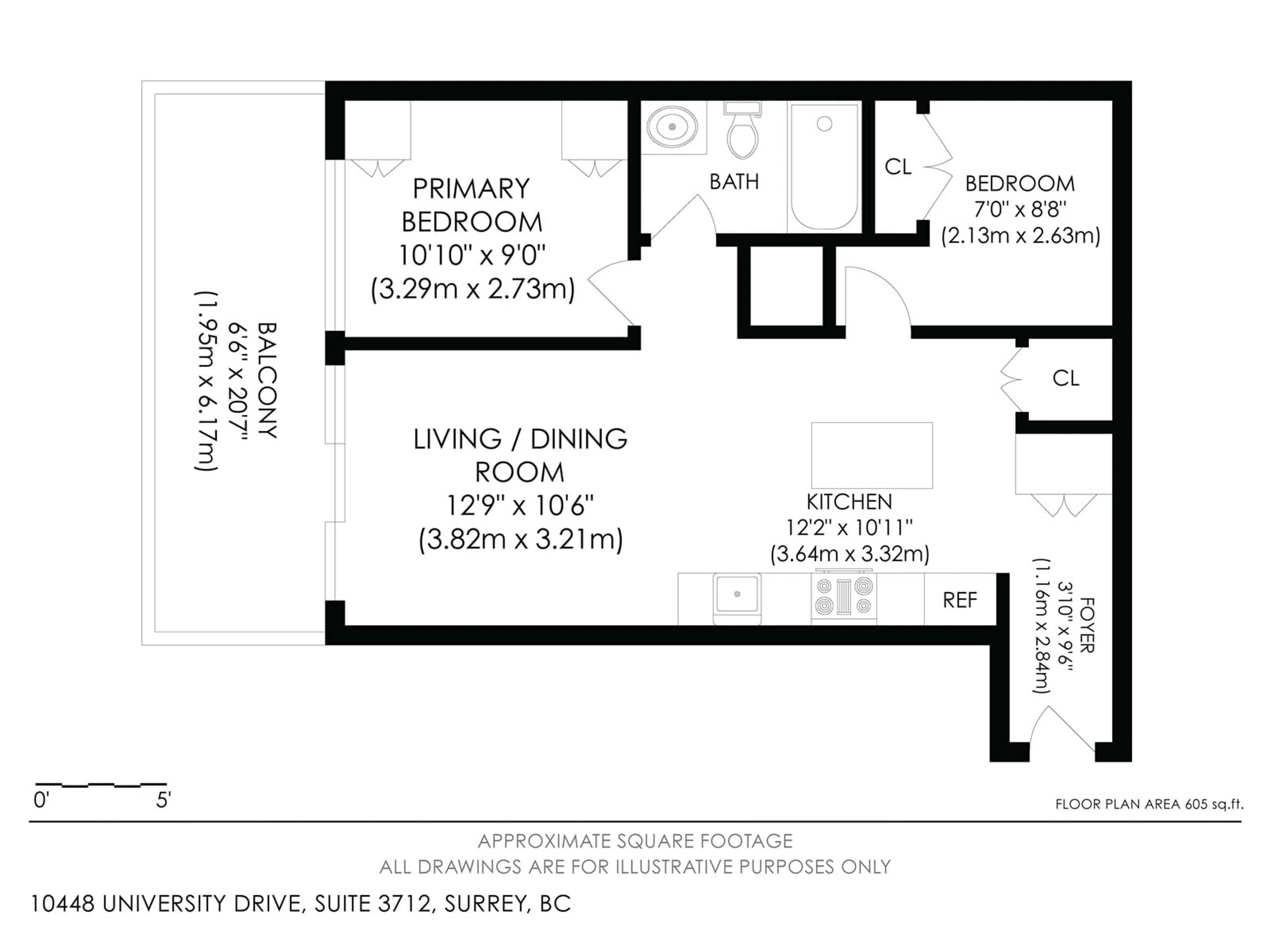3712 10448 UNIVERSITY DRIVE, Surrey, British Columbia V3T0K1
Contact us about this property
Highlights
Estimated ValueThis is the price Wahi expects this property to sell for.
The calculation is powered by our Instant Home Value Estimate, which uses current market and property price trends to estimate your home’s value with a 90% accuracy rate.Not available
Price/Sqft$1,103/sqft
Est. Mortgage$2,868/mo
Maintenance fees$289/mo
Tax Amount ()-
Days On Market80 days
Description
Experience luxury living in this stunning 2-bedroom,1-bathroom condo built by BOSA, sub-penthouse style unit situated on the 37th floor of one of Surrey's most prestigious buildings. This unit offers breathtaking west-facing views from a spacious patio exceeding 100 square feet. The condo features modern finishes throughout, including a sleek and stylish kitchen designed for the discerning chef. Located within walking distance to both KPU and SFU, this residence combines convenience with upscale living. The building itself offers over 23,000 square feet of exceptional amenities. Residents can enjoy a fully equipped gym, a theatre room, multiple boardrooms, a comfortable lounge area, and a dedicated bike room. There's also much more to explore and enjoy within this luxurious community. (id:39198)
Property Details
Interior
Features
Exterior
Features
Parking
Garage spaces 1
Garage type Underground
Other parking spaces 0
Total parking spaces 1
Condo Details
Inclusions
Property History
 40
40






