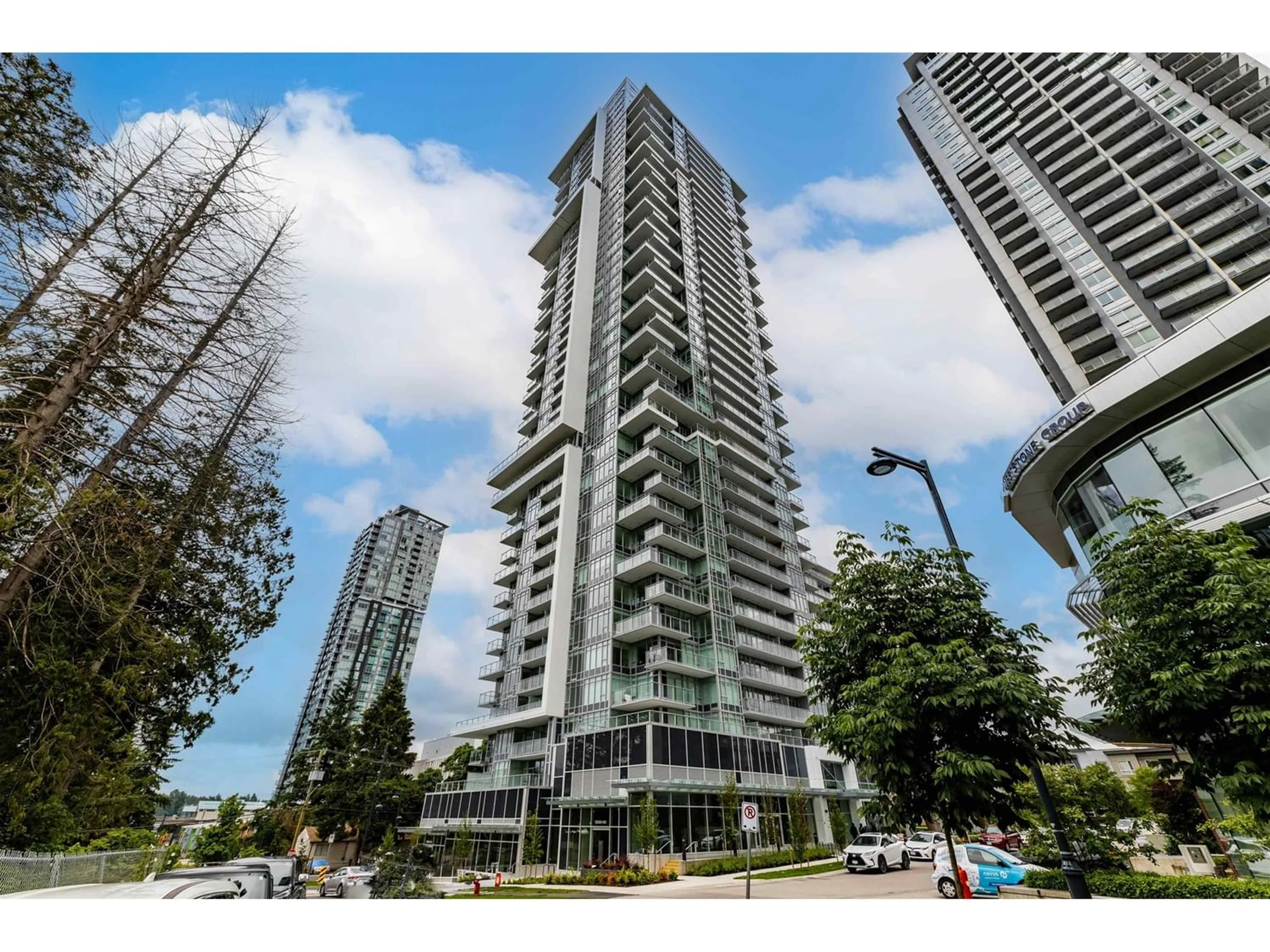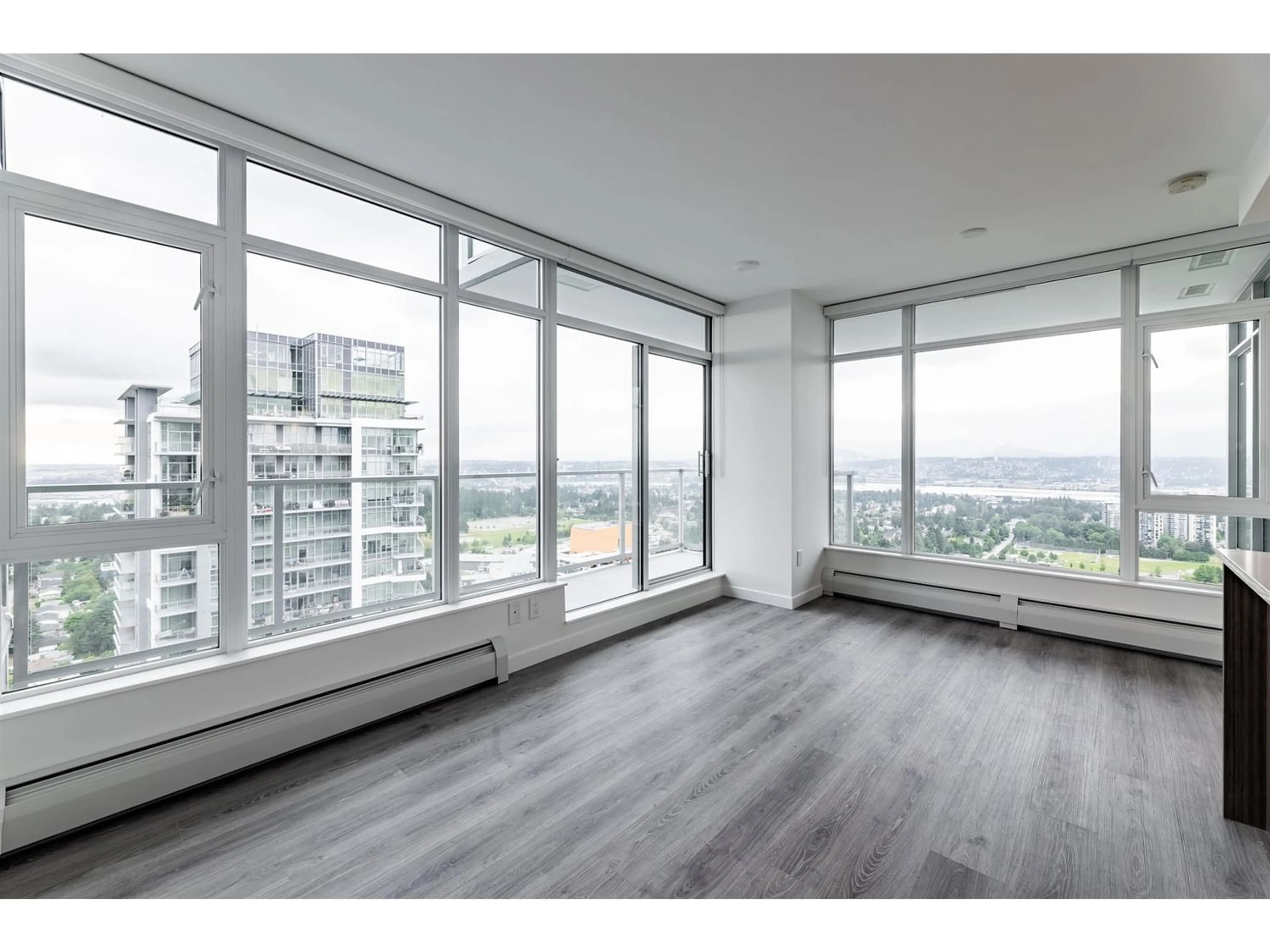3502 13350 CENTRAL AVENUE, Surrey, British Columbia V3T0S1
Contact us about this property
Highlights
Estimated ValueThis is the price Wahi expects this property to sell for.
The calculation is powered by our Instant Home Value Estimate, which uses current market and property price trends to estimate your home’s value with a 90% accuracy rate.Not available
Price/Sqft$1,075/sqft
Est. Mortgage$3,350/mo
Maintenance fees$493/mo
Tax Amount ()-
Days On Market172 days
Description
Experience the exclusive ONE CENTRAL, an UPSCALE development situated in the heart of Central City. This remarkable NW CORNER unit is located on the 35th FLOOR & offers 2 generously sized Bedrooms + 2 Bathrooms. Delight in the breathtaking expansive vistas of the CITY & MOUNTAINS, visible from EVERY room through floor-to-ceiling Windows. An impeccably designed Kitchen boasts high-end features inc. a GAS Stove, FULGOR Appliances & QUARTZ Countertops. Indulge in exceptional amenities such as 2 Fitness Centres, Yoga Studio, & a ROOFTOP Lounge on the 44th floor with Terraces, BBQ areas & a LARGE Fire Pit. 1 Parking + Bike Locker. Conveniently located minutes from Surrey Central SkyTrain Station, SFU, KPU, Shopping & Restaurants. Book your private showing now! (id:39198)
Property Details
Interior
Features
Exterior
Features
Parking
Garage spaces 1
Garage type -
Other parking spaces 0
Total parking spaces 1
Condo Details
Amenities
Exercise Centre, Laundry - In Suite, Recreation Centre, Security/Concierge
Inclusions
Property History
 40
40 40
40

