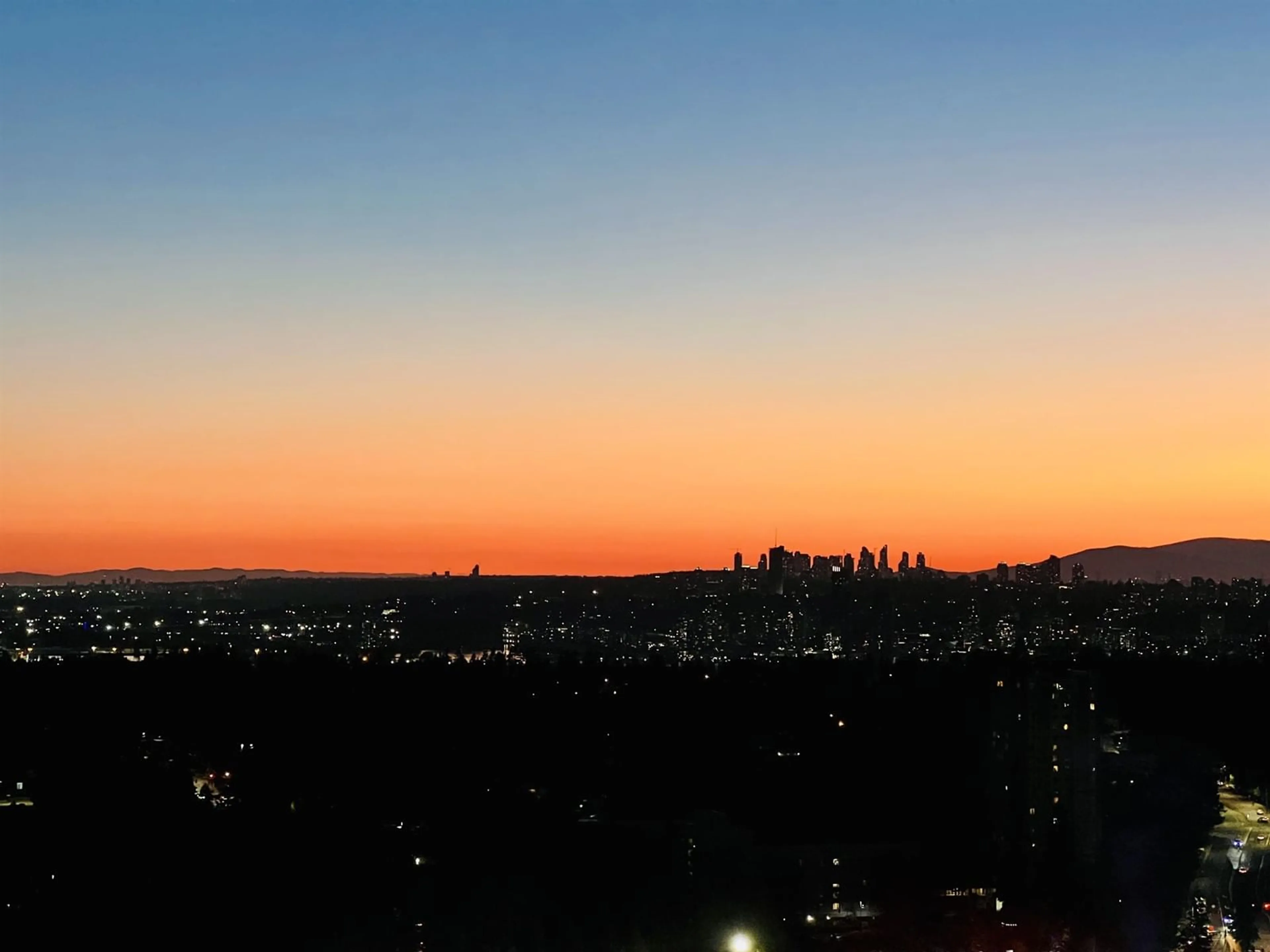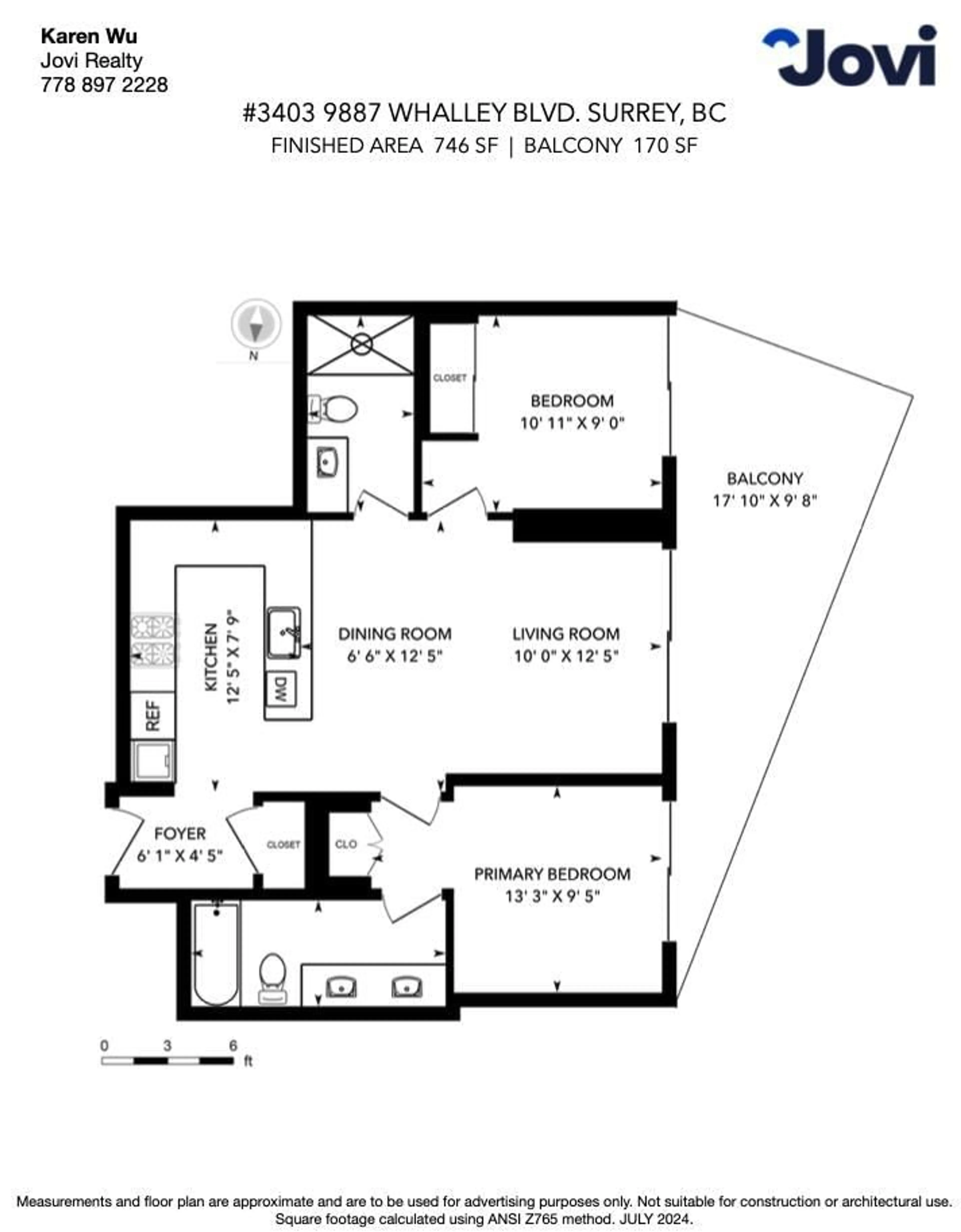3403 9887 WHALLEY BOULEVARD, Surrey, British Columbia V3T0P4
Contact us about this property
Highlights
Estimated ValueThis is the price Wahi expects this property to sell for.
The calculation is powered by our Instant Home Value Estimate, which uses current market and property price trends to estimate your home’s value with a 90% accuracy rate.Not available
Price/Sqft$938/sqft
Days On Market5 days
Est. Mortgage$3,006/mth
Maintenance fees$504/mth
Tax Amount ()-
Description
Welcome to Park Boulevard by Concord, offering resort-style living with 24/7 concierge, a modern gym, indoor swimming pool, hot tub, steam room, badminton court, pool tables, a kids' playground, BBQ area, and a business area. Enjoy the functionality of cabinetry with built-in storage throughout and the elegance of Bosch appliances, engineered stone countertops, porcelain tile floors and backsplash. This 34th floor west facing unit floods with natural light, showcasing unobstructed, stunning views of the city & Holland Park from the living areas and balcony. Benefit from in-unit A/C and a well-designed floorplan with bedrooms on opposite sides of the living room, ensuring no space is wasted. Steps from King George Skytrain, Central City Mall, T&T, Save on Foods, restaurants, parks & more. (id:39198)
Upcoming Open House
Property Details
Interior
Features
Exterior
Parking
Garage spaces 1
Garage type -
Other parking spaces 0
Total parking spaces 1
Condo Details
Amenities
Air Conditioning, Clubhouse, Exercise Centre, Laundry - In Suite, Sauna, Whirlpool, Security/Concierge
Inclusions
Property History
 38
38

