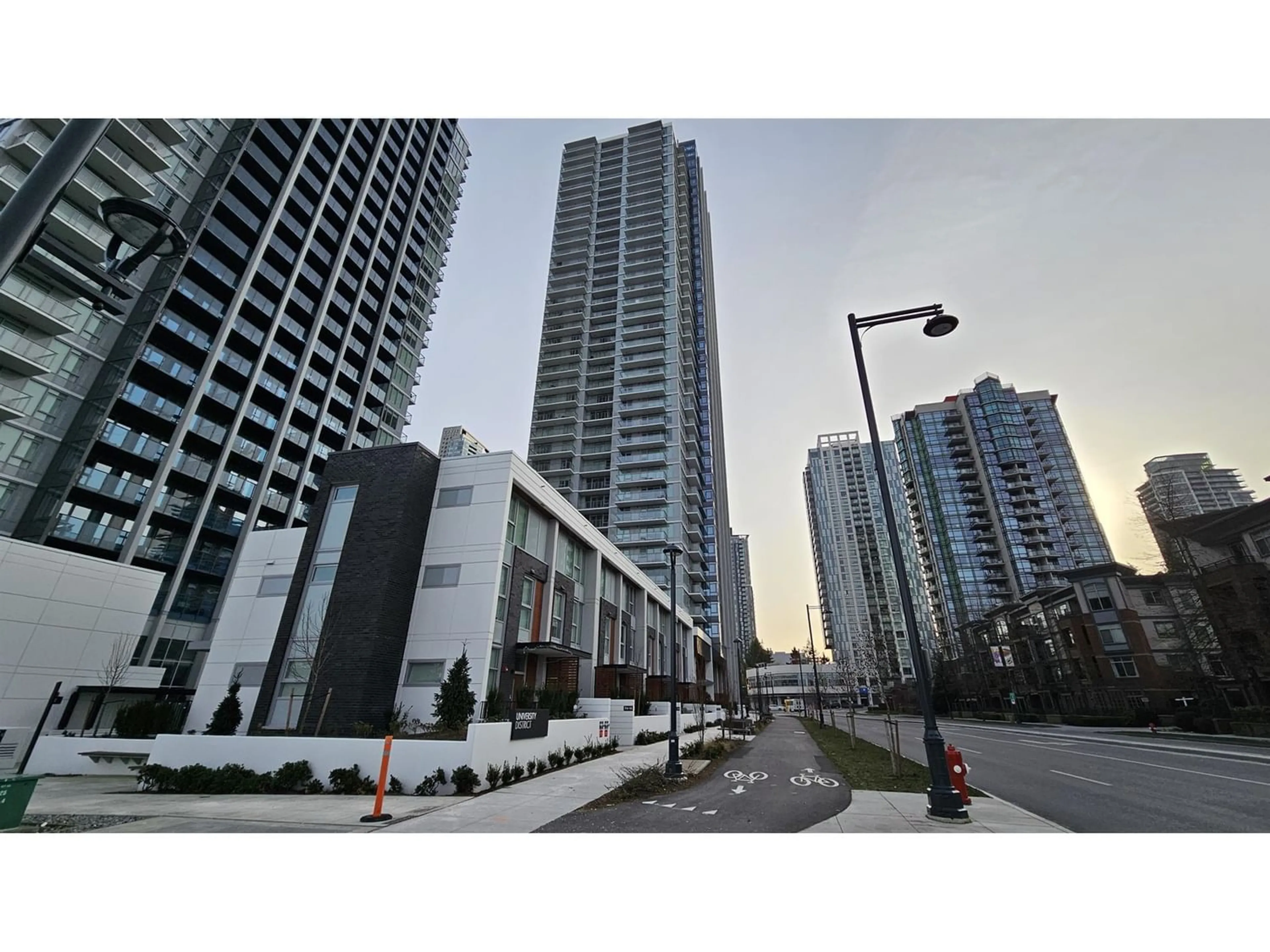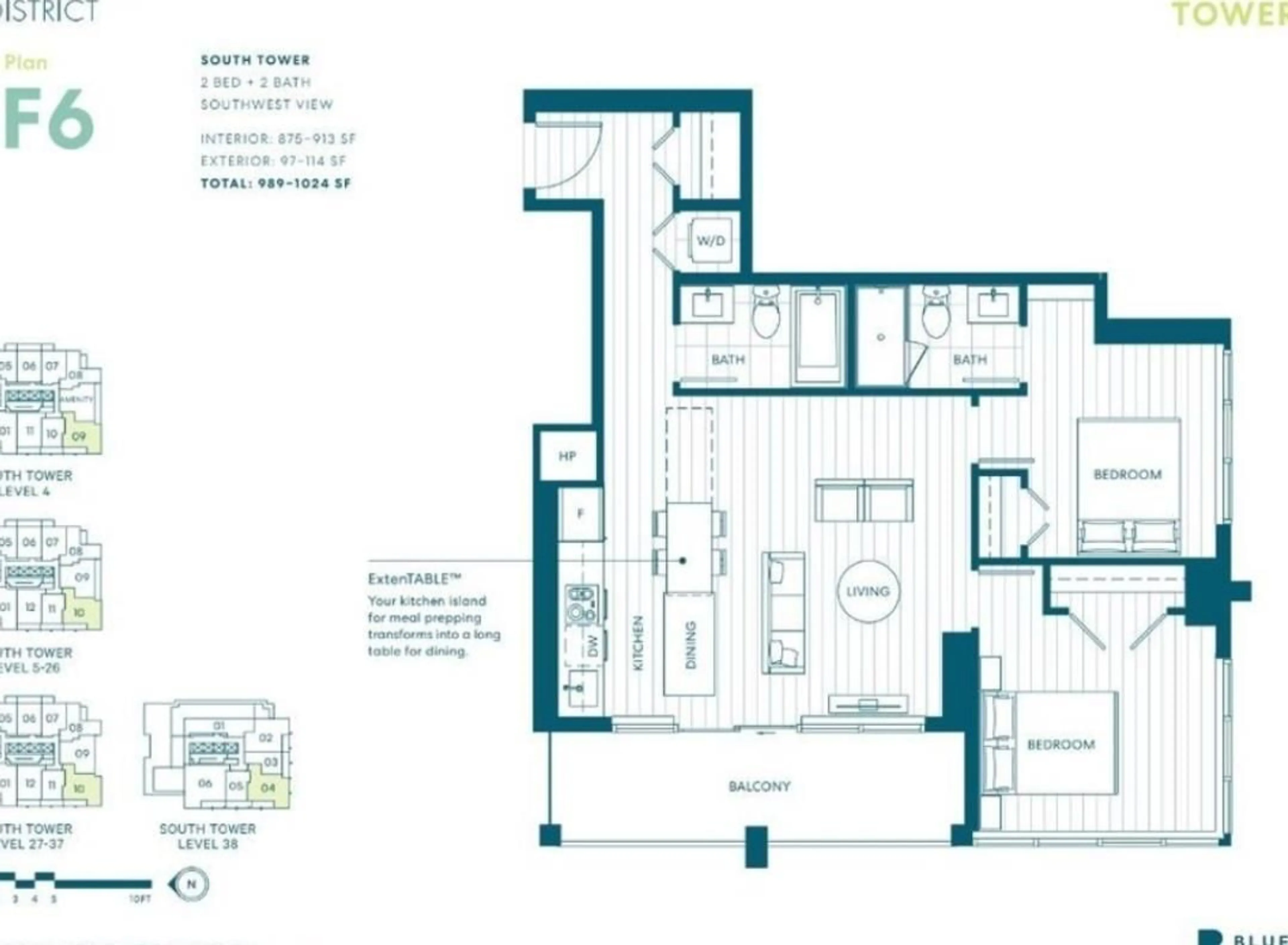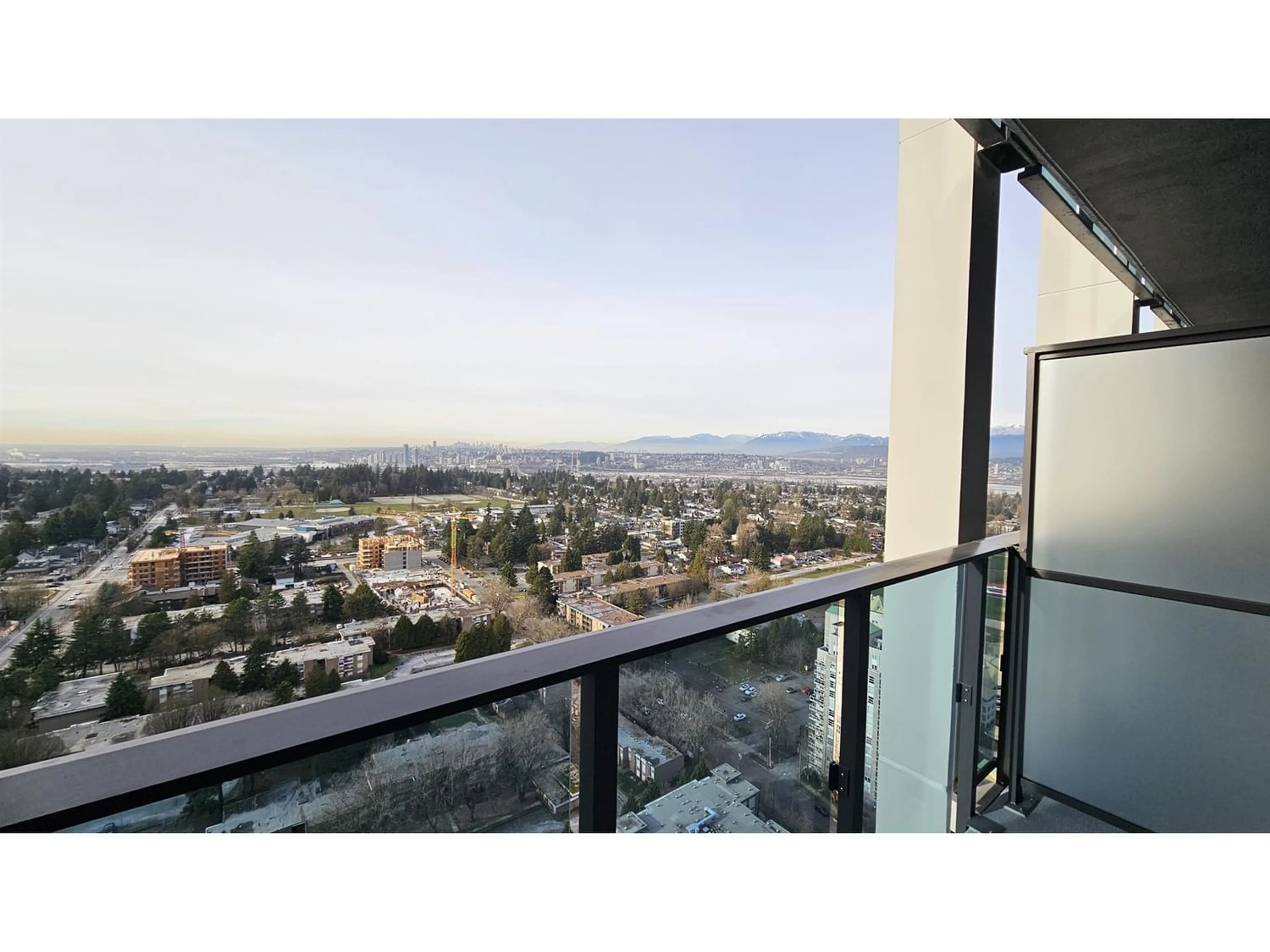3210 10448 UNIVERSITY DRIVE, Surrey, British Columbia V3T0S7
Contact us about this property
Highlights
Estimated ValueThis is the price Wahi expects this property to sell for.
The calculation is powered by our Instant Home Value Estimate, which uses current market and property price trends to estimate your home’s value with a 90% accuracy rate.Not available
Price/Sqft$853/sqft
Est. Mortgage$3,221/mo
Maintenance fees$526/mo
Tax Amount ()-
Days On Market331 days
Description
****OPEN HOUSE SAT MARCH 30 2PM-4PM **** AMAZING CORNER FLOOR PLAN with VIEWS! This very functional floor planned unit at the University District South Tower boasts close 879 sqft of living space! VERY LARGE bedrooms with large bathrooms. The building features WORLD CLASS AMENITIES incl. concierge, very large and modern gym, board rooms, private studies, lounges, billiard/games room, event lounges to entertain your friends and family and a HEATED POOL! Large windows with South West facing PANORAMIC VIEWS. Spacious balcony is excellent to entertain + watch the sunrise and set! Very close to SFU campus and future UBC campus. Walking distance to Surrey Center Mall, SKYTRAIN /Public Transit. It is a great opportunity for the first home buyer and invest Book your showing today! (id:39198)
Property Details
Interior
Features
Exterior
Parking
Garage spaces 1
Garage type Underground
Other parking spaces 0
Total parking spaces 1
Condo Details
Amenities
Clubhouse, Security/Concierge, Exercise Centre, Laundry - In Suite, Recreation Centre
Inclusions
Property History
 21
21



