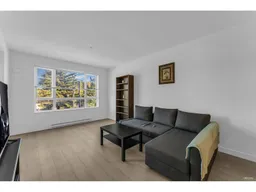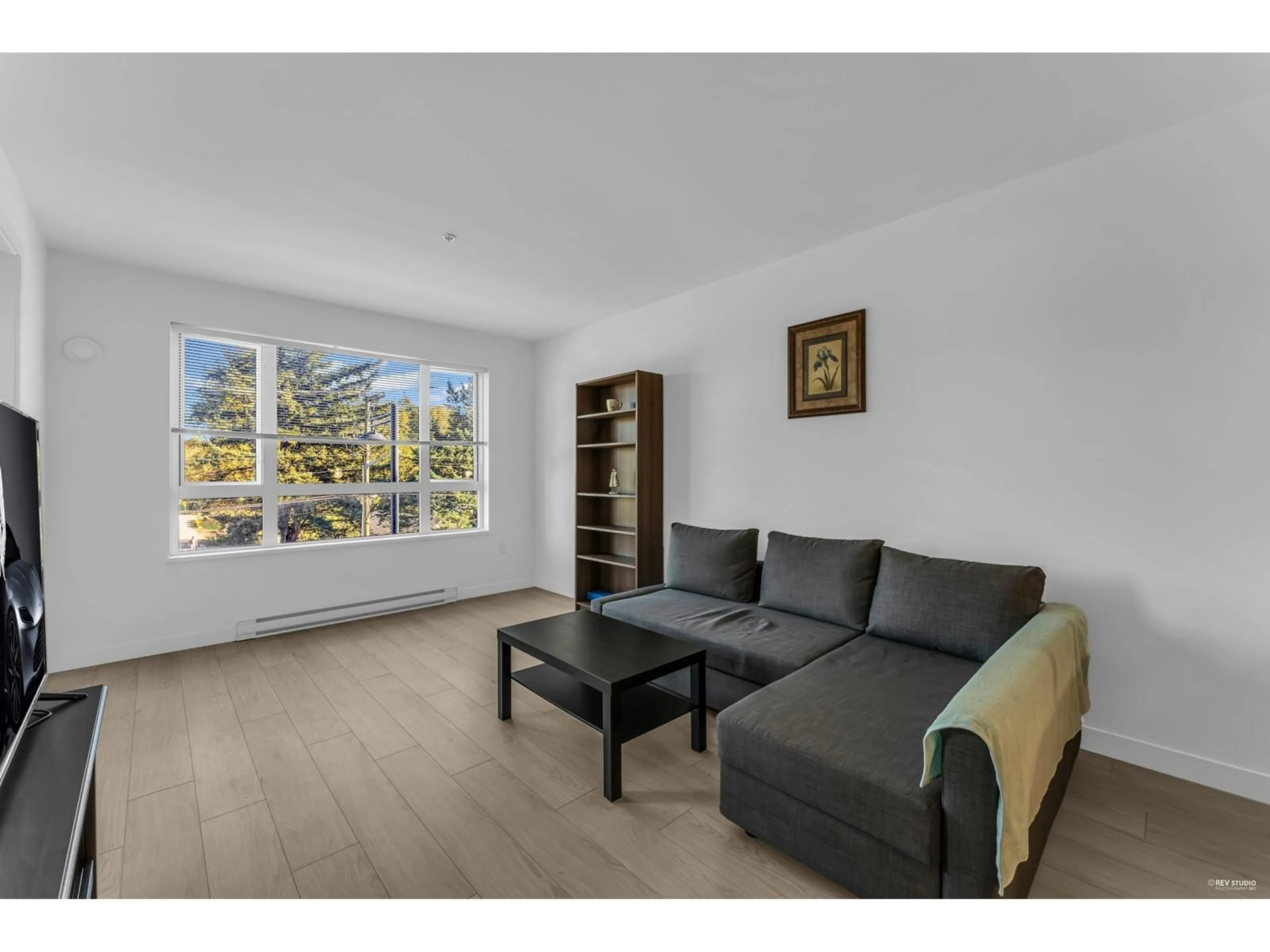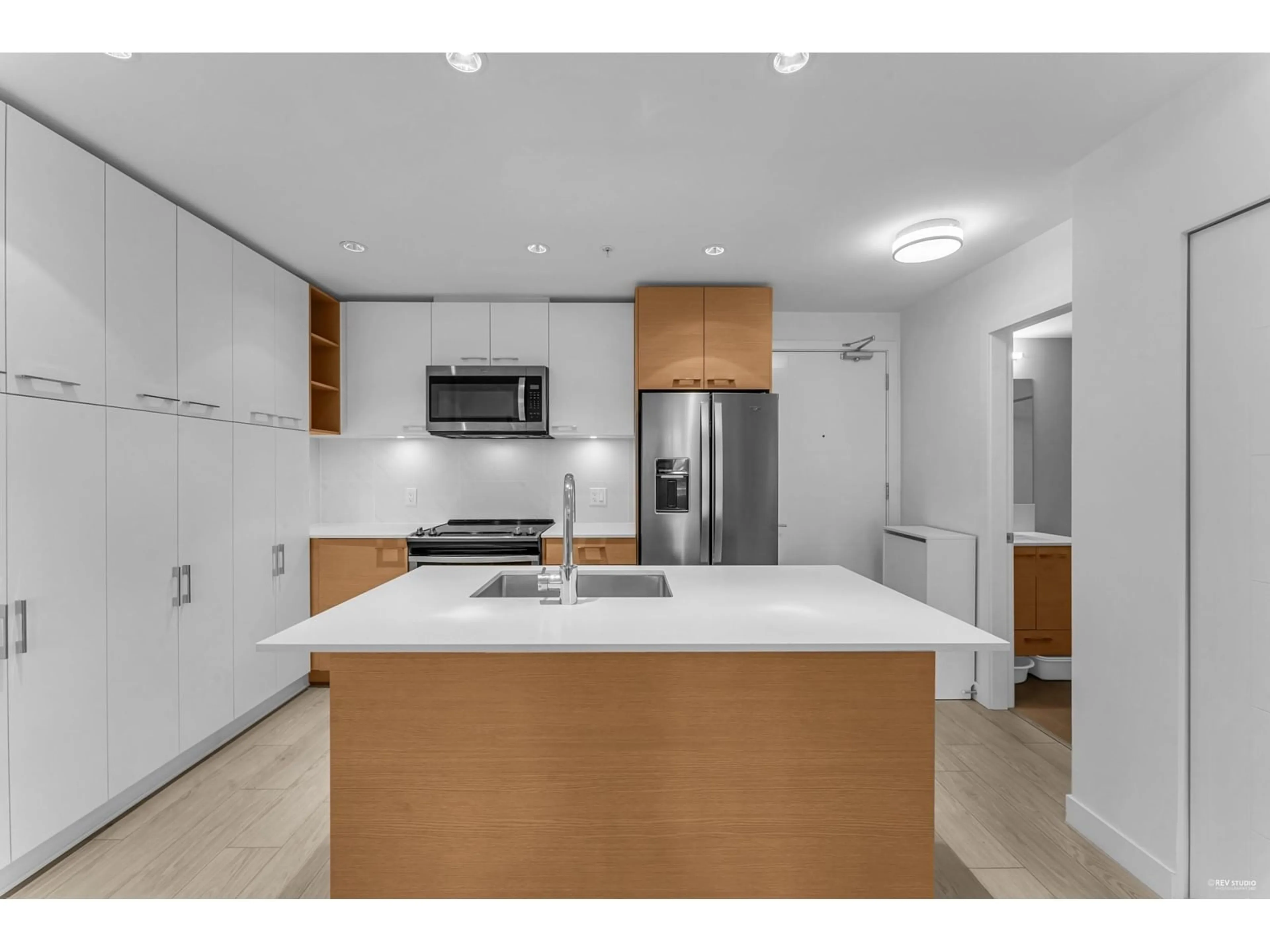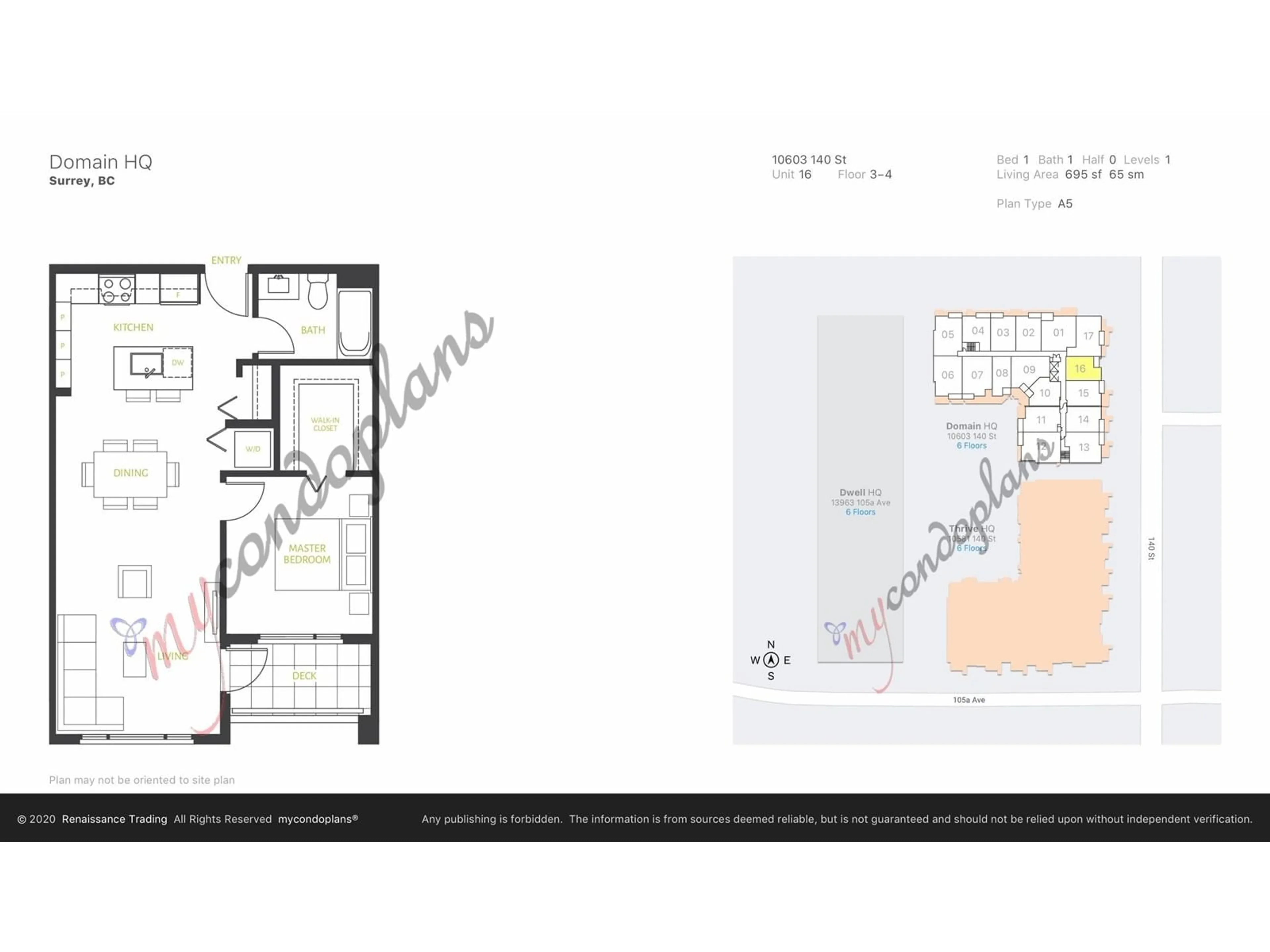316 10603 140 STREET, Surrey, British Columbia V3T0M8
Contact us about this property
Highlights
Estimated ValueThis is the price Wahi expects this property to sell for.
The calculation is powered by our Instant Home Value Estimate, which uses current market and property price trends to estimate your home’s value with a 90% accuracy rate.Not available
Price/Sqft$719/sqft
Est. Mortgage$2,147/mo
Maintenance fees$322/mo
Tax Amount ()-
Days On Market122 days
Description
This bright and spacious well maintain east facing unit could be your home. Chef's kitchen has lots of cabinet space. Generous dining area offers breakfast counter and space for a more formal dining table. Large living room and balcony provide a place to relax and entertain. Good size bedroom can fit a king size bed features a huge walk-in closet. This home has in suite laundry, storage locker and an underground parking as well as visitors parking. HQ offers a terrace garden, courtyard with siting area and communal barbecue. Club house has a lounge, party room, pool table as well as a weight room, gym and a yoga studio. Dog park is just outside of the north gate and Hawthorne Park with its trails is just a block away and so is a bus stop. Easy access to Skytrain, Patullo Bridge and Highway (id:39198)
Property Details
Exterior
Features
Parking
Garage spaces 1
Garage type Underground
Other parking spaces 0
Total parking spaces 1
Condo Details
Amenities
Clubhouse, Laundry - In Suite, Storage - Locker
Inclusions
Property History
 34
34


