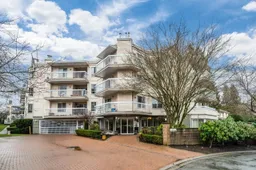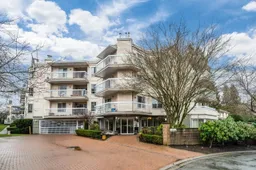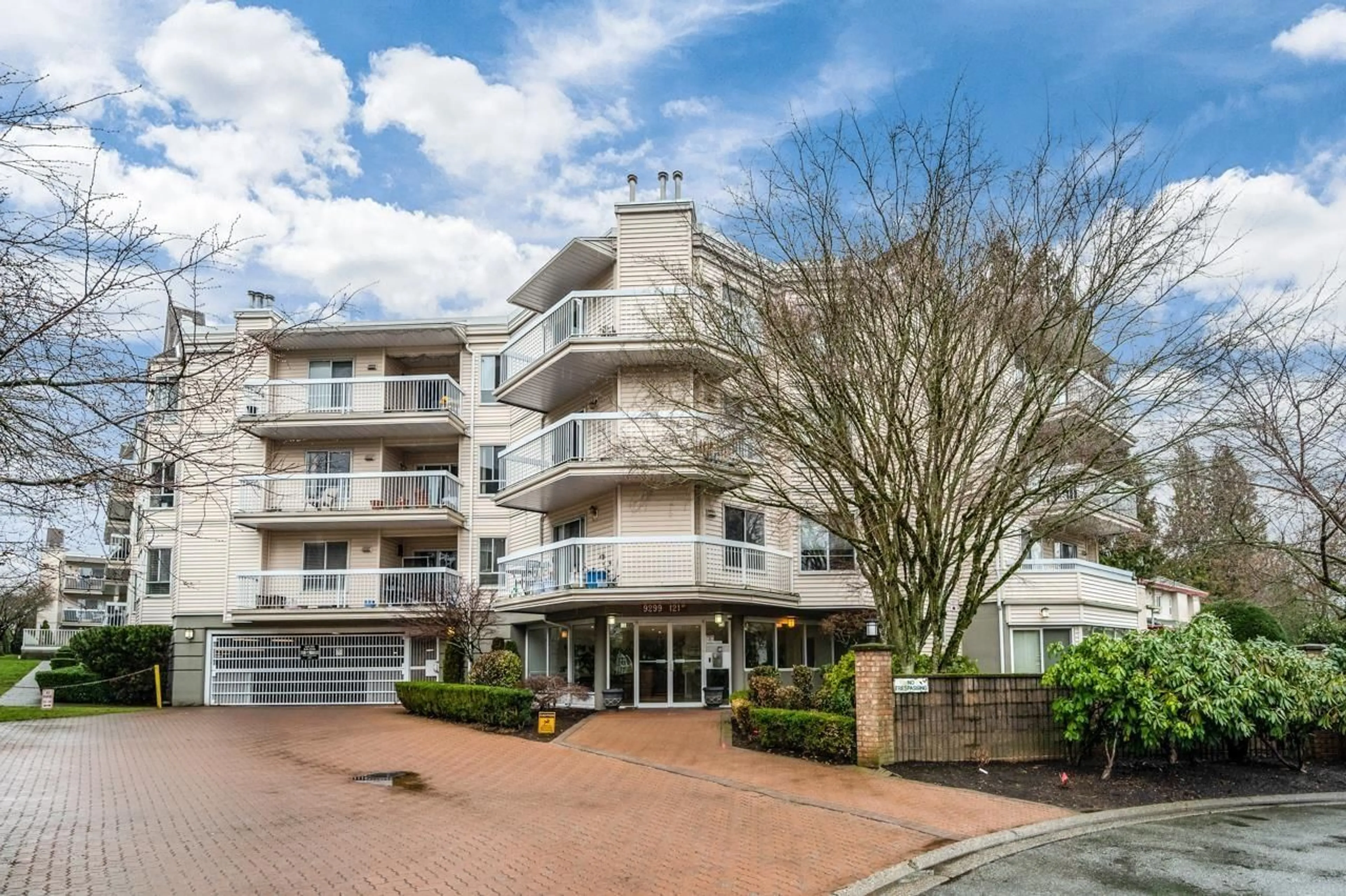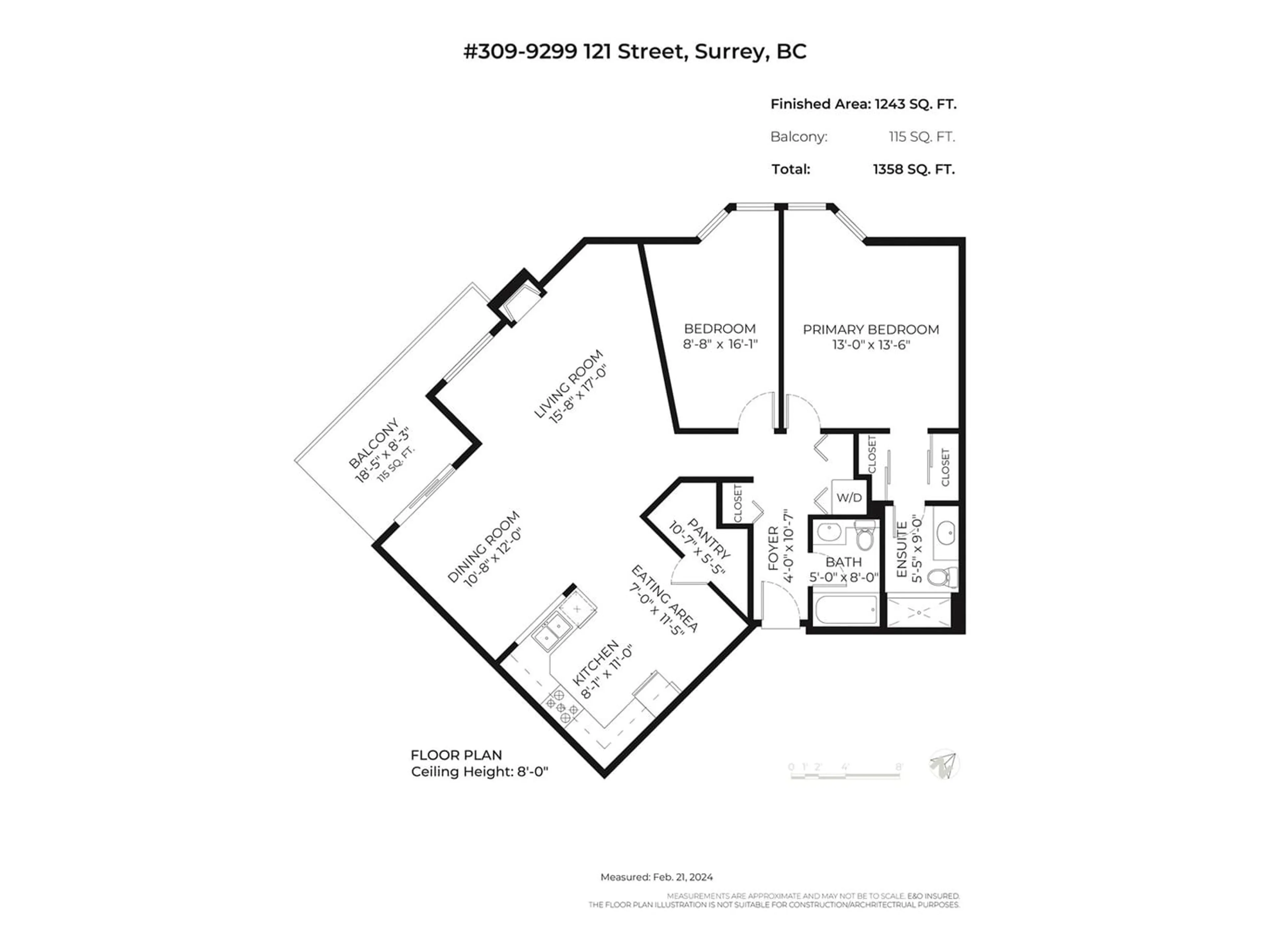309 9299 121 STREET, Surrey, British Columbia V3V7X8
Contact us about this property
Highlights
Estimated ValueThis is the price Wahi expects this property to sell for.
The calculation is powered by our Instant Home Value Estimate, which uses current market and property price trends to estimate your home’s value with a 90% accuracy rate.Not available
Price/Sqft$489/sqft
Est. Mortgage$2,615/mo
Maintenance fees$545/mo
Tax Amount ()-
Days On Market194 days
Description
Welcome to Huntington Gate! Here we have a top floor unit with more than 1200 sq. ft. of useful living space. 2 bed / 2 full bath, and 2 parking . Property has been meticulously cared for over the years where the property feels newly renovated. Laminate floors in main living area with carpet in bedrooms. Stainless steel appliances in the kitchen with tiled flooring, skylight and walk-in pantry. Primary bedroom with face to face closets, oak and glass sliding doors and a beautifully updated ensuite bathroom inc. granite vanity and slate tiles. Also featuring a northern view w/mountains on the 115 sq. ft. balcony. Great location with nearby groceries and shopping, and easy access to Hwy 1 via Hwy 17 and Alex Fraser Bridge. Transit a block away with 5 min. commute to Scott Road Station. (id:39198)
Property Details
Interior
Features
Exterior
Features
Parking
Garage spaces 2
Garage type Garage
Other parking spaces 0
Total parking spaces 2
Condo Details
Amenities
Laundry - In Suite, Recreation Centre
Inclusions
Property History
 24
24 23
23

