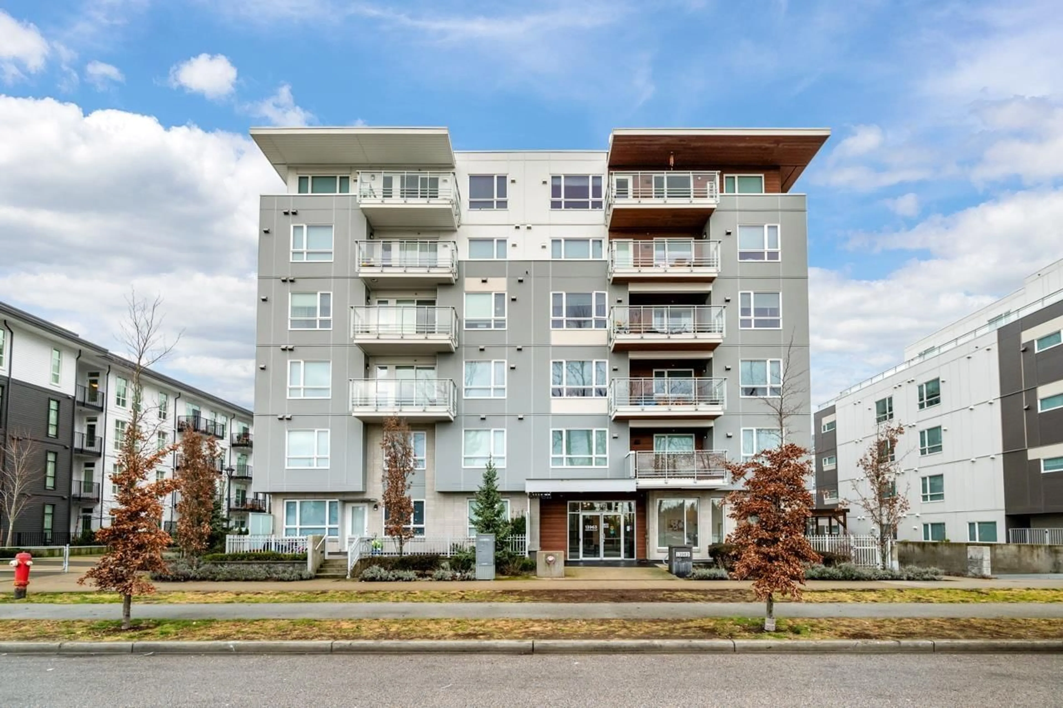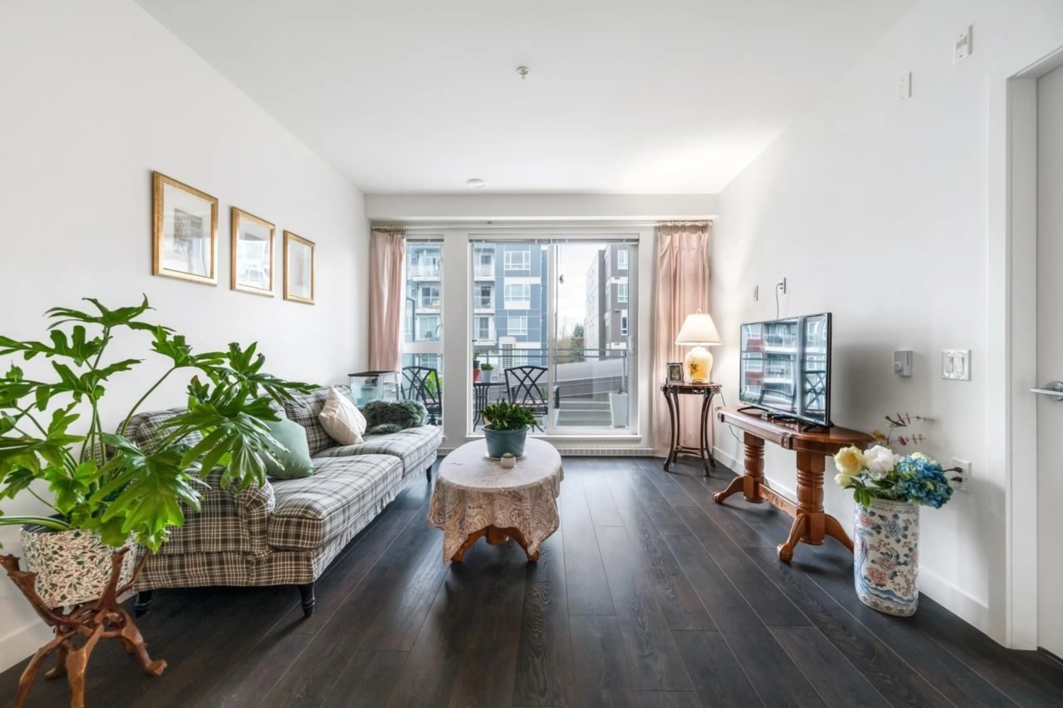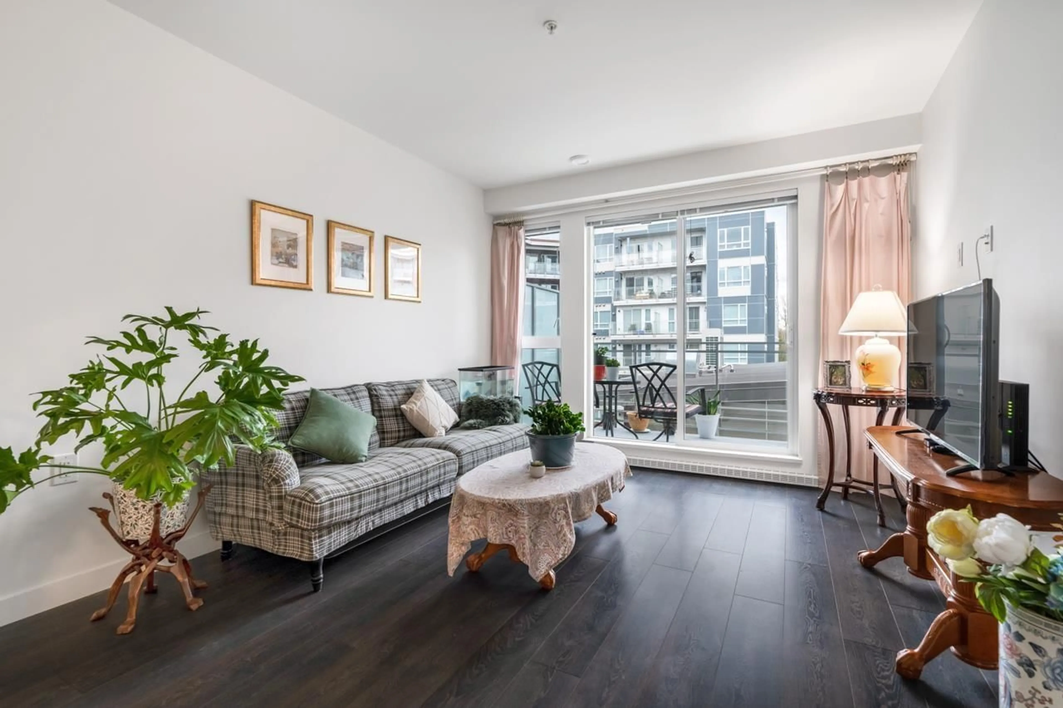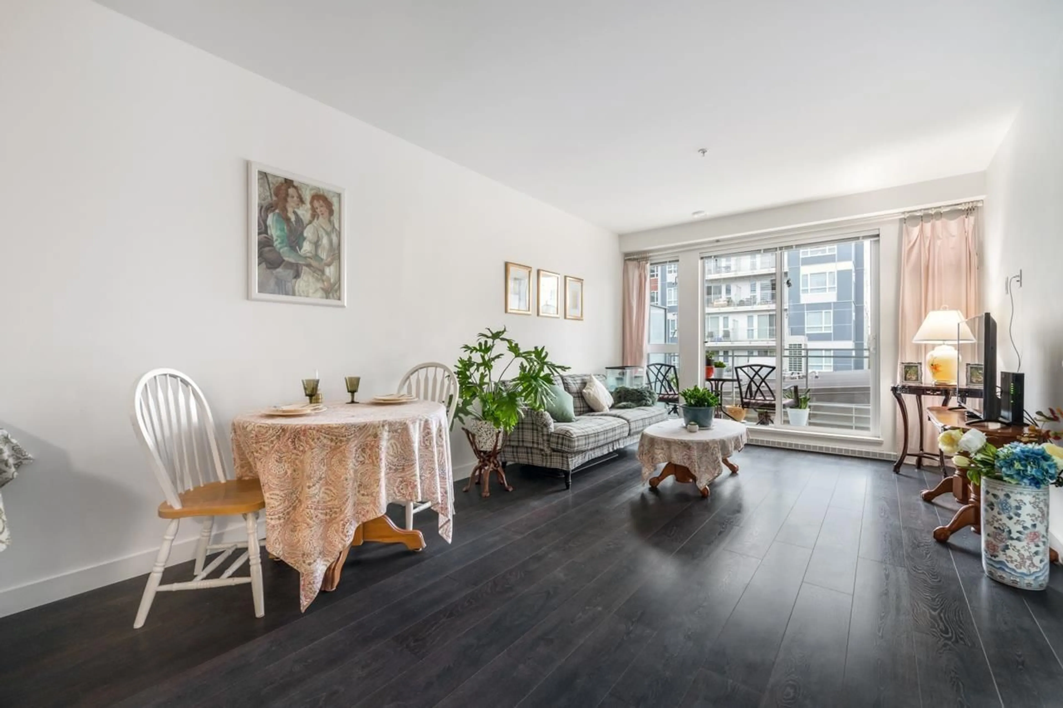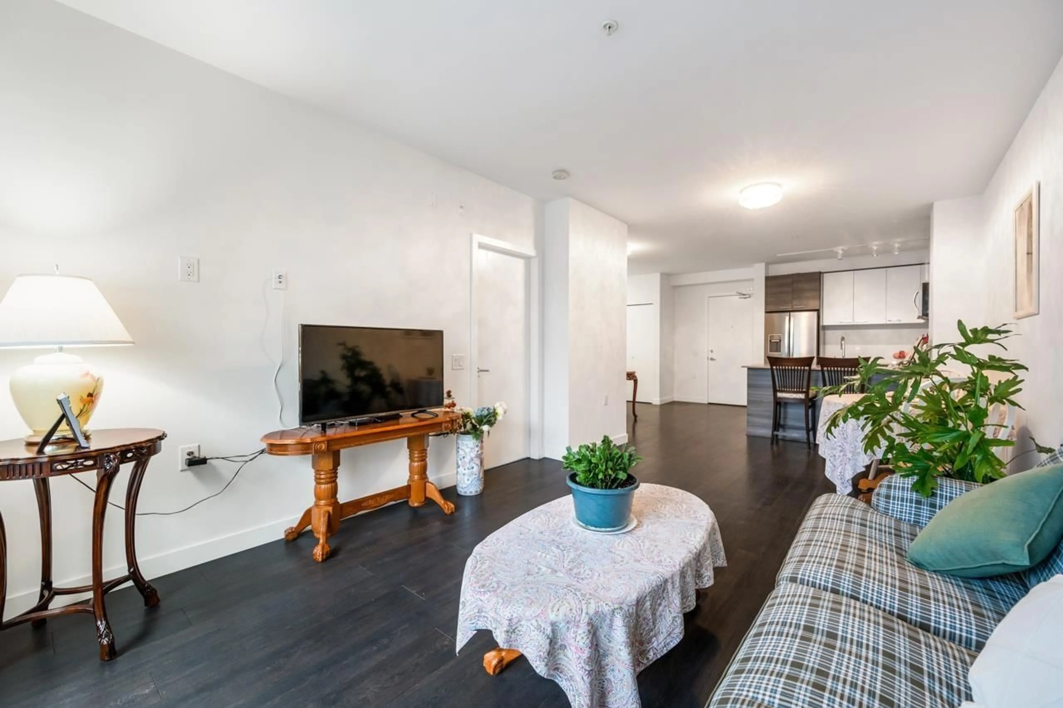307 13963 105 BOULEVARD, Surrey, British Columbia V3T0M9
Contact us about this property
Highlights
Estimated ValueThis is the price Wahi expects this property to sell for.
The calculation is powered by our Instant Home Value Estimate, which uses current market and property price trends to estimate your home’s value with a 90% accuracy rate.Not available
Price/Sqft$751/sqft
Est. Mortgage$2,315/mo
Tax Amount ()-
Days On Market354 days
Description
This East facing unit is a rarely find spacious one bedroom and den, located in one of the three 6-story apartment buildings of HQ Dwell, built around a central courtyard and amenity building that includes a fitness centre, party room, lounge and ample outdoor space, by local popular developer Porte Homes.Open concept interior featuring 9 FT ceilings, wide plank laminate flooring, gourmet kitchen with Caesarstone quartz countertops, soft-close cabinetry, Carrera tile back-splash & full size appliances. Nearby schools: Forsyth Road Elementary and Guildford Park Secondary School. Walking distance to Service Canada Centre and three parks. Short drive to Surrey Central, Surrey City Hall, Surrey Libraries,Guildford Town Centre, Gateway Skytrain Station and Surrey Memorial Hospital. (id:39198)
Property Details
Interior
Features
Exterior
Parking
Garage spaces 1
Garage type Underground
Other parking spaces 0
Total parking spaces 1
Condo Details
Inclusions
Property History
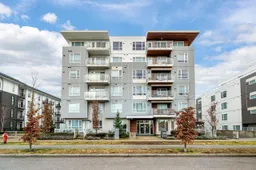 28
28
