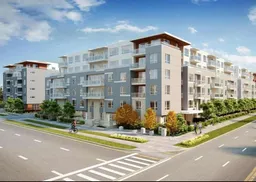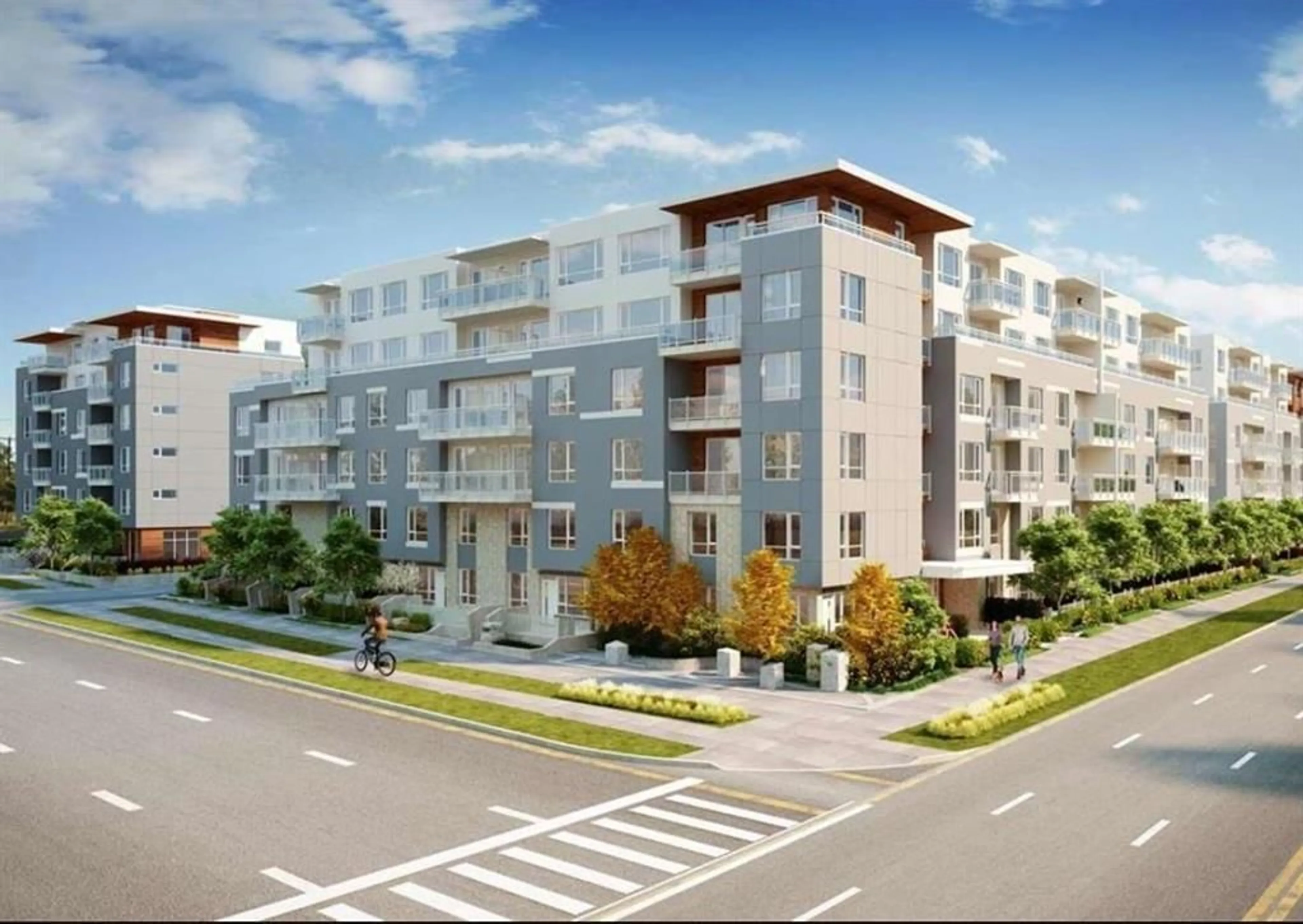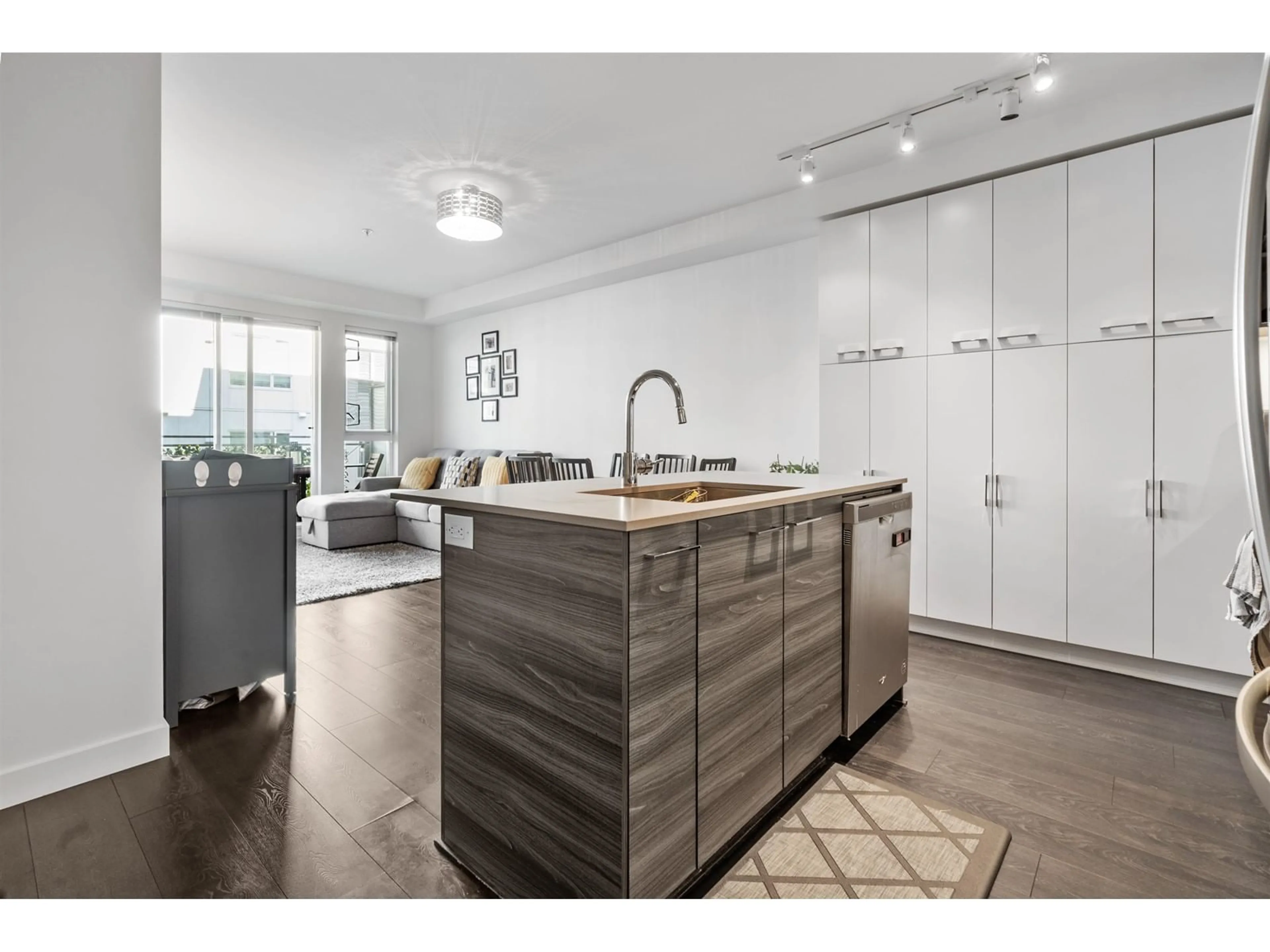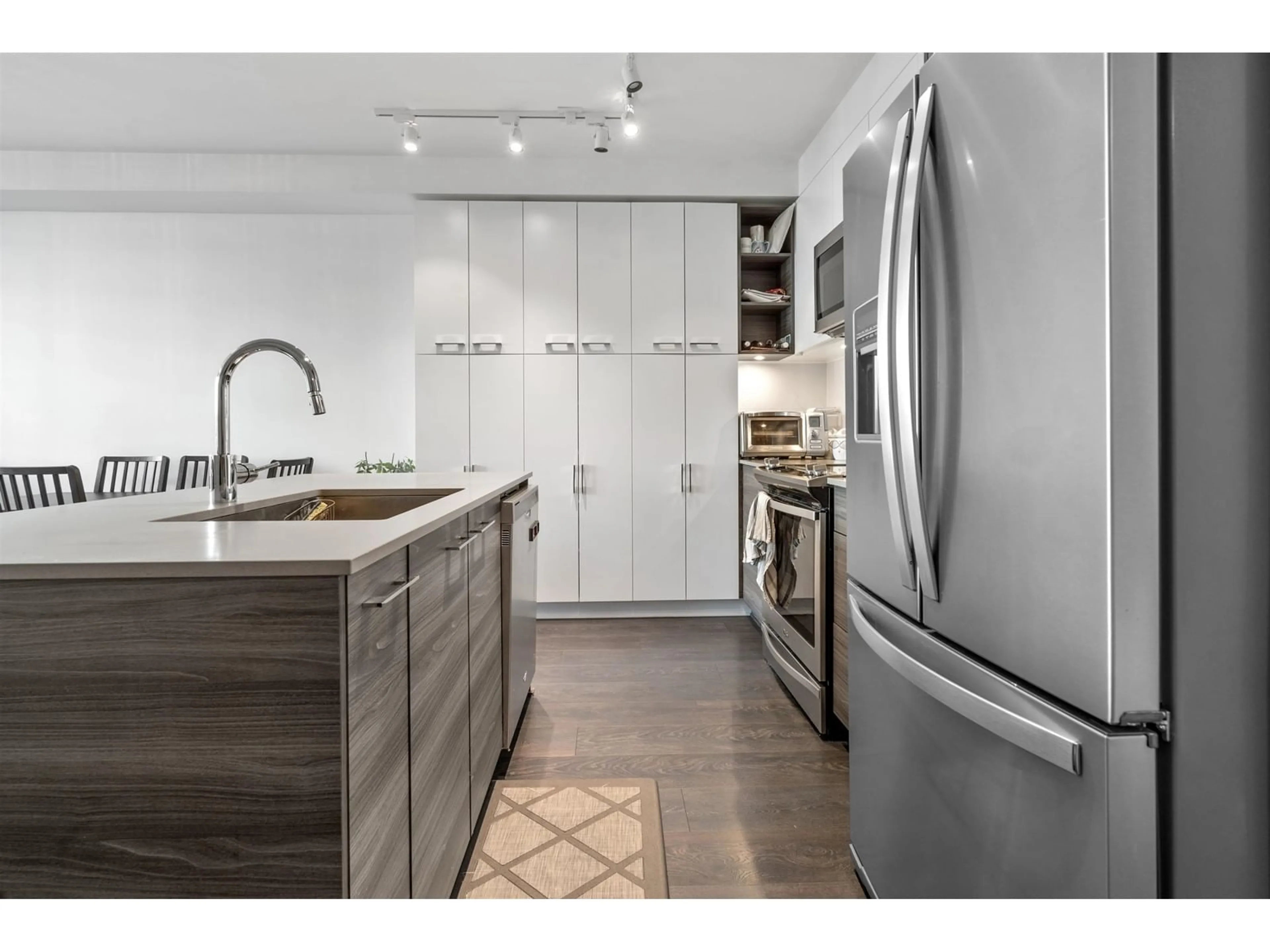302 13963 105 BOULEVARD, Surrey, British Columbia V3T0M9
Contact us about this property
Highlights
Estimated ValueThis is the price Wahi expects this property to sell for.
The calculation is powered by our Instant Home Value Estimate, which uses current market and property price trends to estimate your home’s value with a 90% accuracy rate.Not available
Price/Sqft$721/sqft
Days On Market19 days
Est. Mortgage$2,490/mth
Maintenance fees$357/mth
Tax Amount ()-
Description
Welcome to DWELL at HQ by reputable Porte Homes in Surrey Central! This 4 YEARS OLD, COURTYARD FACING UNIT features 2 BED, 2 BATH with just over 800 sq ft of living space. Generous sized open concept floorplan with a functional layout, laminate flooring throughout, soft carpet in the bedrooms, quartz countertops, large kitchen island and full size stainless steel appliances. Large storage closet inside unit and loads of storage in the kitchen including a whole wall of cabinetry for all of your storage needs. Amenities include an outdoor BBQ area, social lounge with billiards table, fitness centre and yoga studio. One parking and one large storage locker included. Within walking distance to the bus stop, Forsyth Park, Hawthorne Park, Forsyth Elementary, shopping and much more. (id:39198)
Property Details
Interior
Features
Exterior
Features
Parking
Garage spaces 1
Garage type -
Other parking spaces 0
Total parking spaces 1
Condo Details
Amenities
Clubhouse, Exercise Centre, Laundry - In Suite, Storage - Locker
Inclusions
Property History
 40
40


