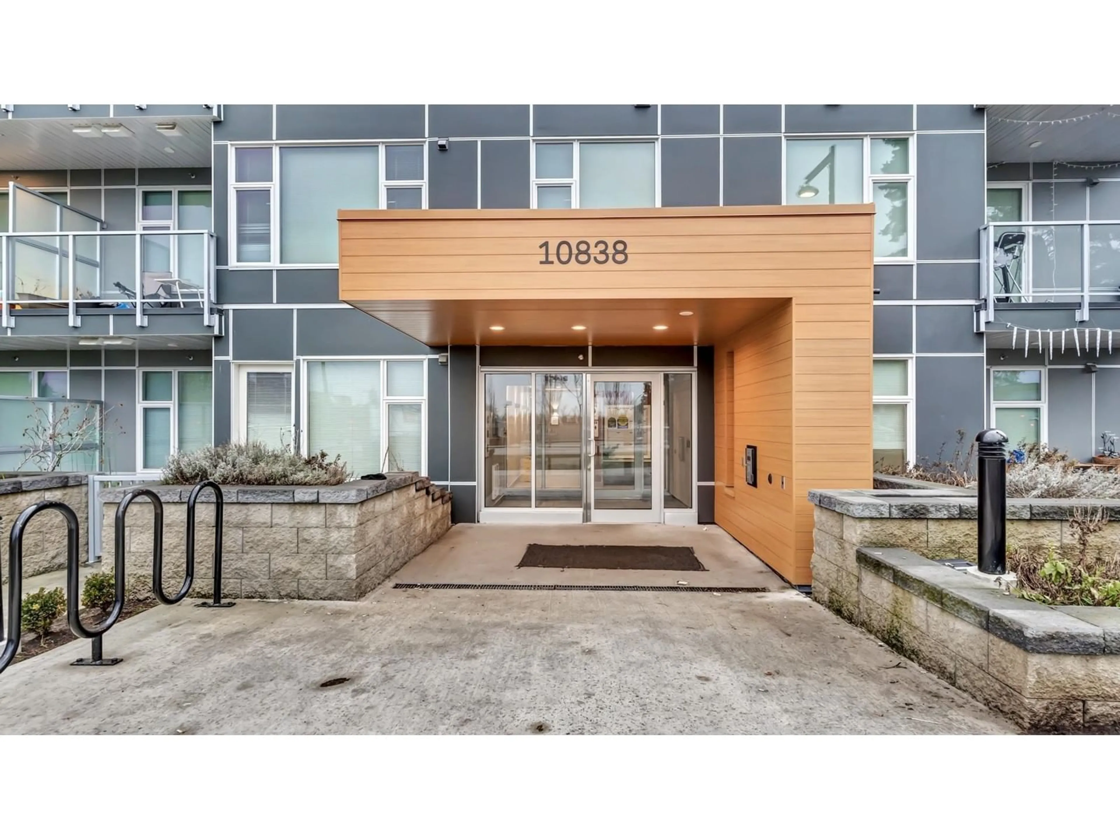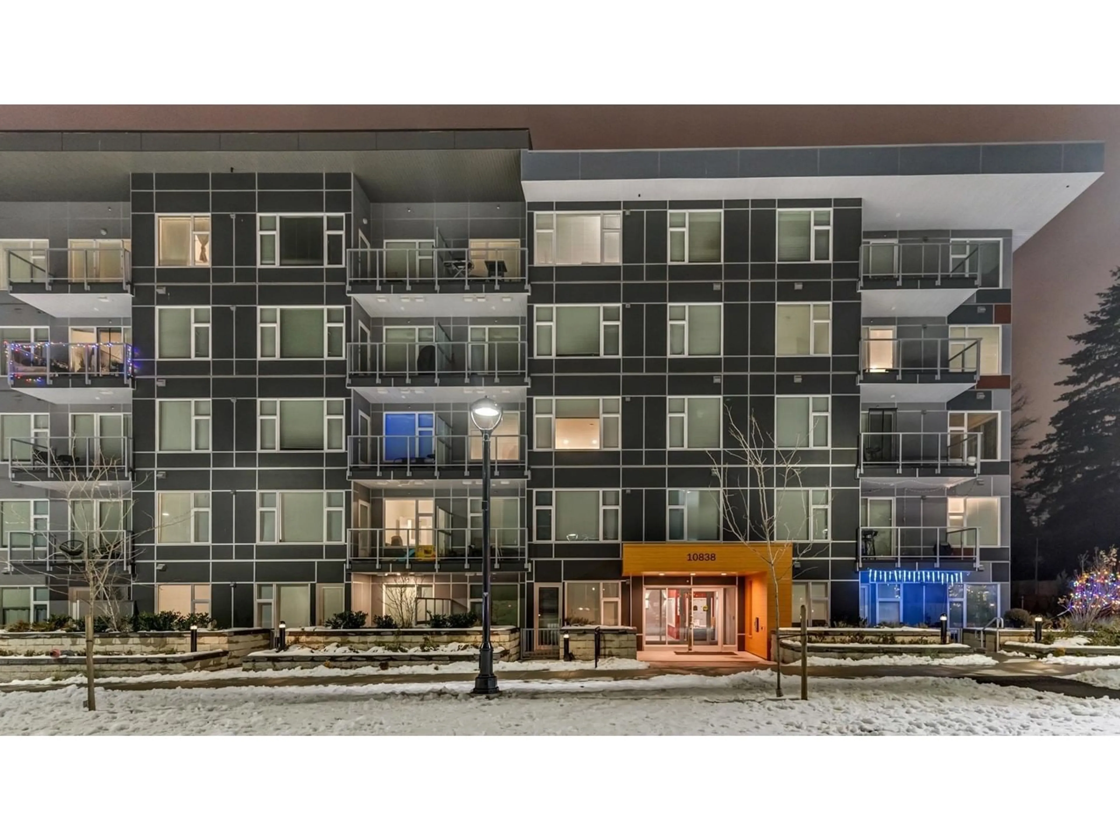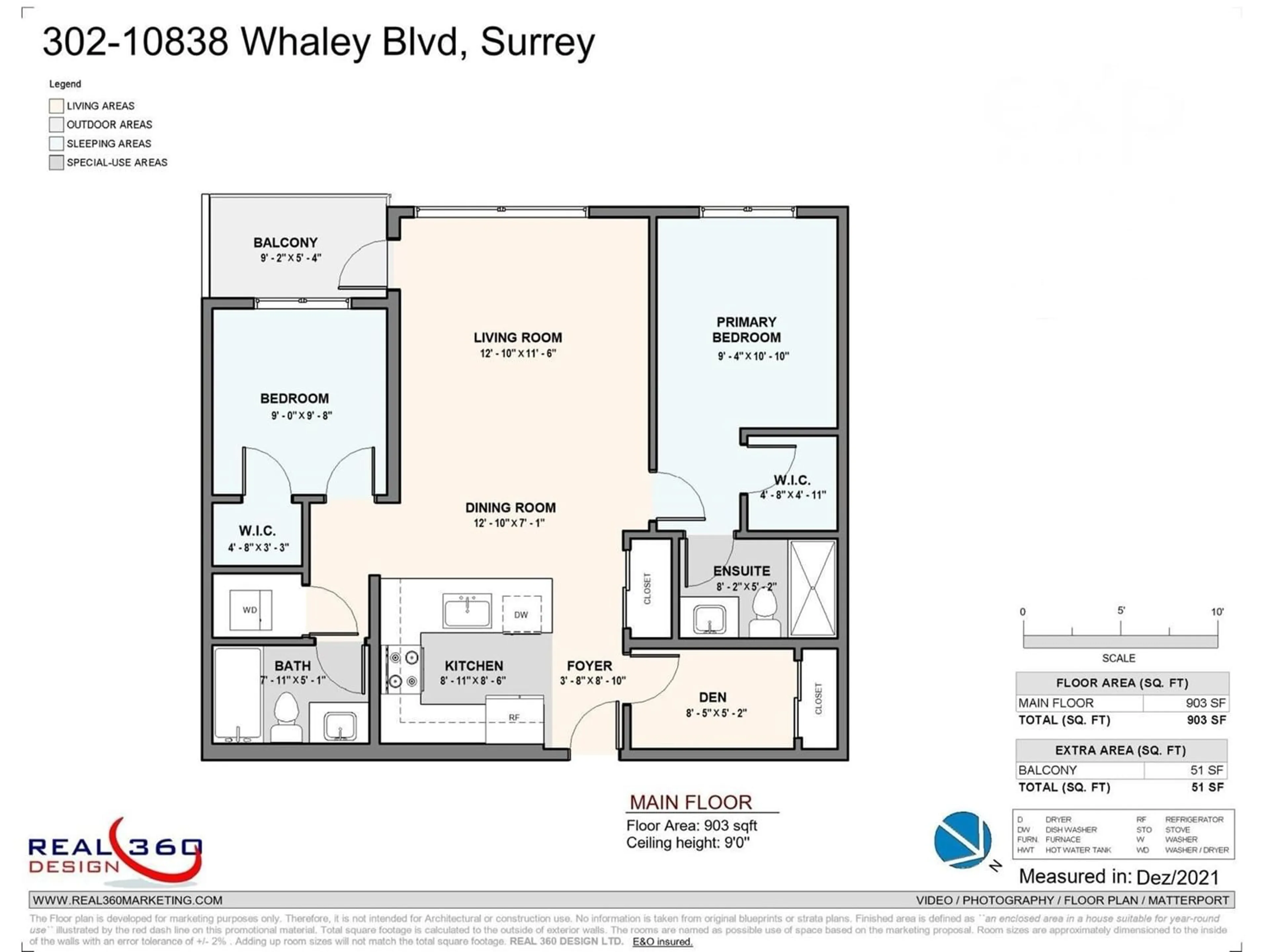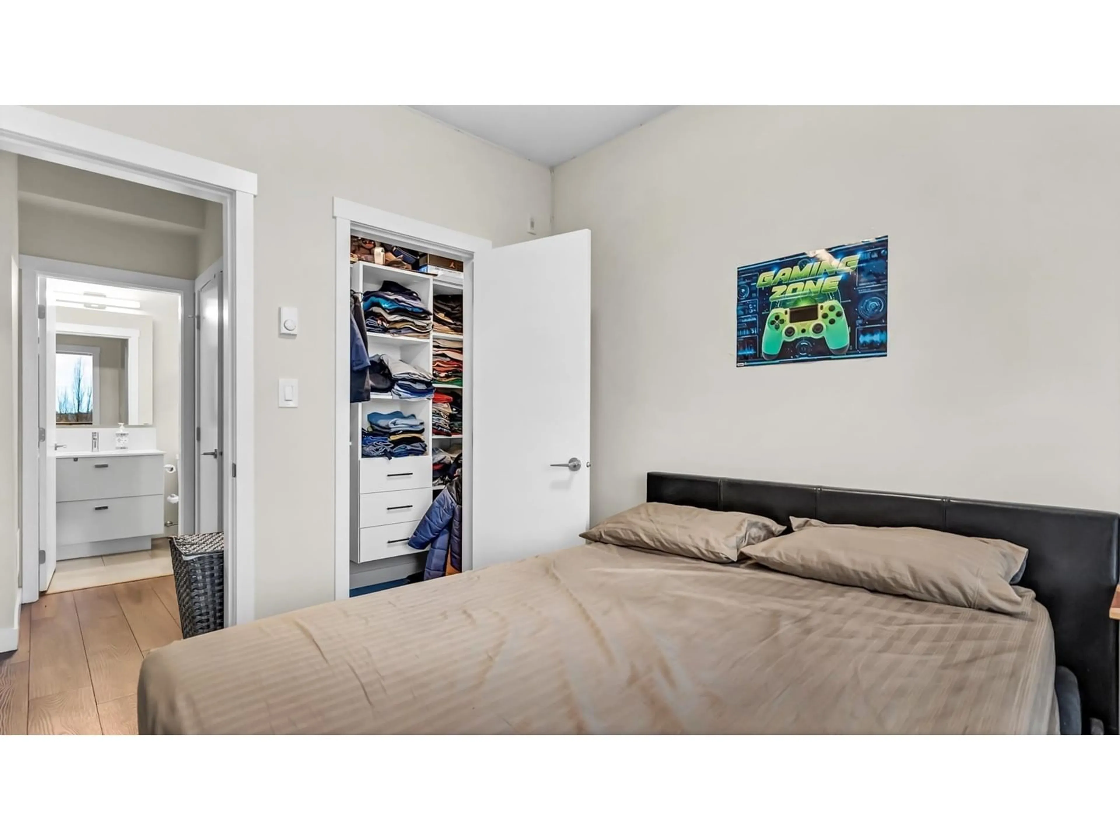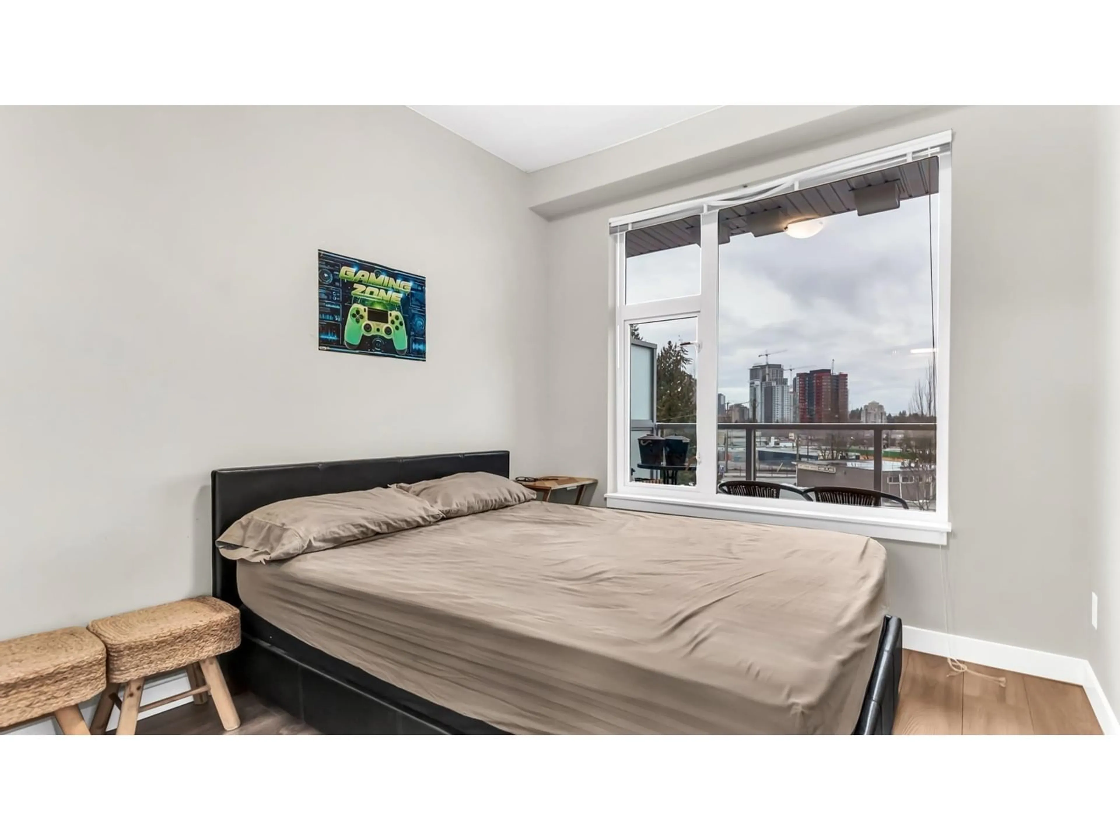302 10838 WHALLEY BOULEVARD, Surrey, British Columbia V3T2K5
Contact us about this property
Highlights
Estimated ValueThis is the price Wahi expects this property to sell for.
The calculation is powered by our Instant Home Value Estimate, which uses current market and property price trends to estimate your home’s value with a 90% accuracy rate.Not available
Price/Sqft$664/sqft
Est. Mortgage$2,576/mo
Maintenance fees$448/mo
Tax Amount ()-
Days On Market2 days
Description
Welcome to Maverick! Excellent Layout for a Growing Family, Spacious Rooms, Separate Flex Den, Laminate Floors, Fantastic Kitchen with Massive Island and Integrated Appliances (including a Counter-Depth Bottom-Freezer Refrigerator, a Dishwasher, and Solid Quartz Countertops), and Superb Private Amenities. Unit features 2 bed 2 bath plus den & facing SW with 9-foot ceilings that brings lot of sunlight to unit, comes with 1 parking & 1 storage locker. Large windows throughout the unit make the space feel even larger. Waling to skytrain station! Fantastic panorama of the city and the mountains. Amenities also features clubhouse and gym. Current owners are renting 2nd parking spot for $65/month. OPEN HOUSE SAT/SUN(4 & 5 Jan) 2 to 4 pm (id:39198)
Upcoming Open House
Property Details
Exterior
Features
Parking
Garage spaces 1
Garage type Underground
Other parking spaces 0
Total parking spaces 1
Condo Details
Amenities
Clubhouse, Exercise Centre, Laundry - In Suite, Recreation Centre, Storage - Locker
Inclusions

