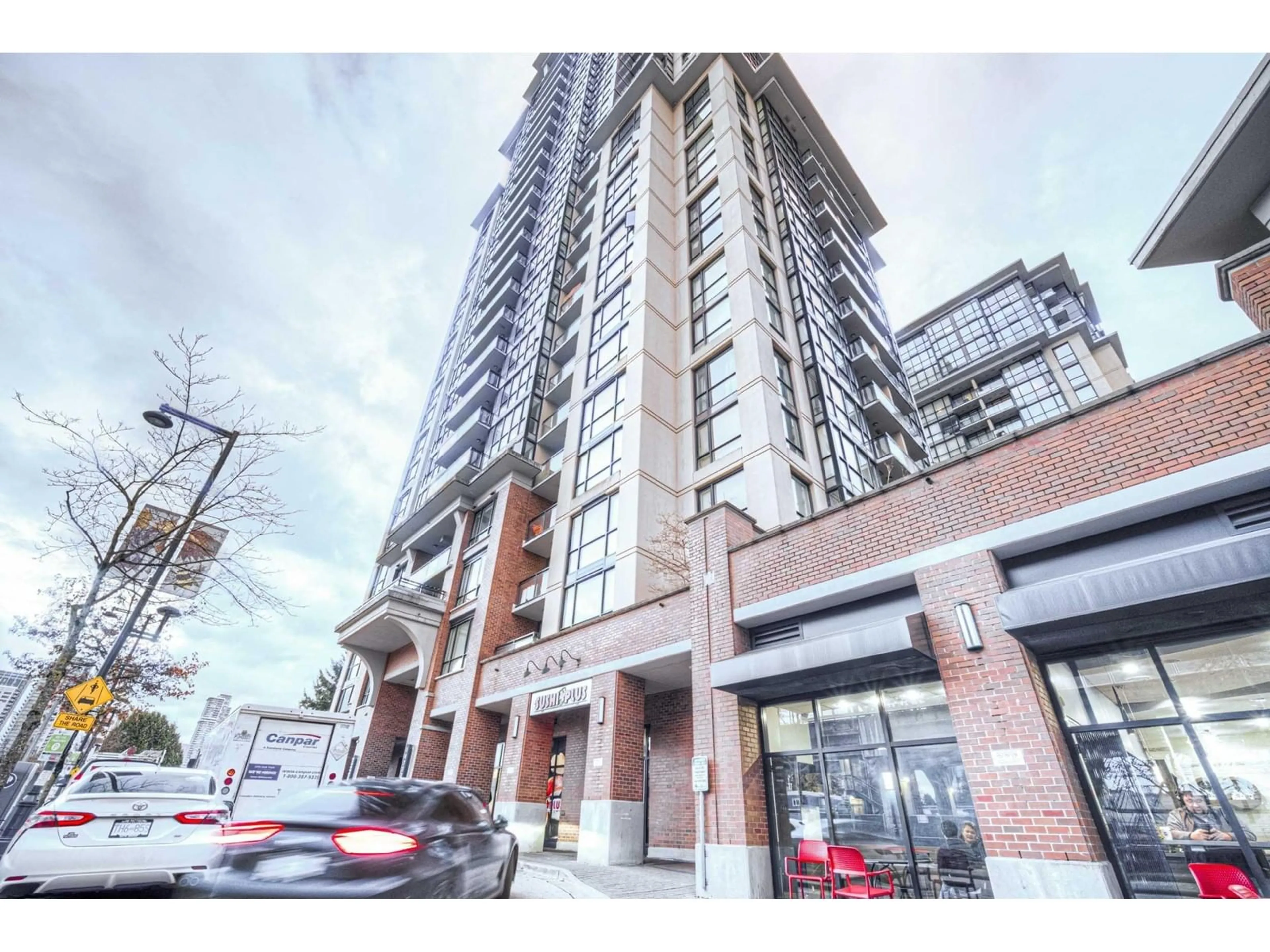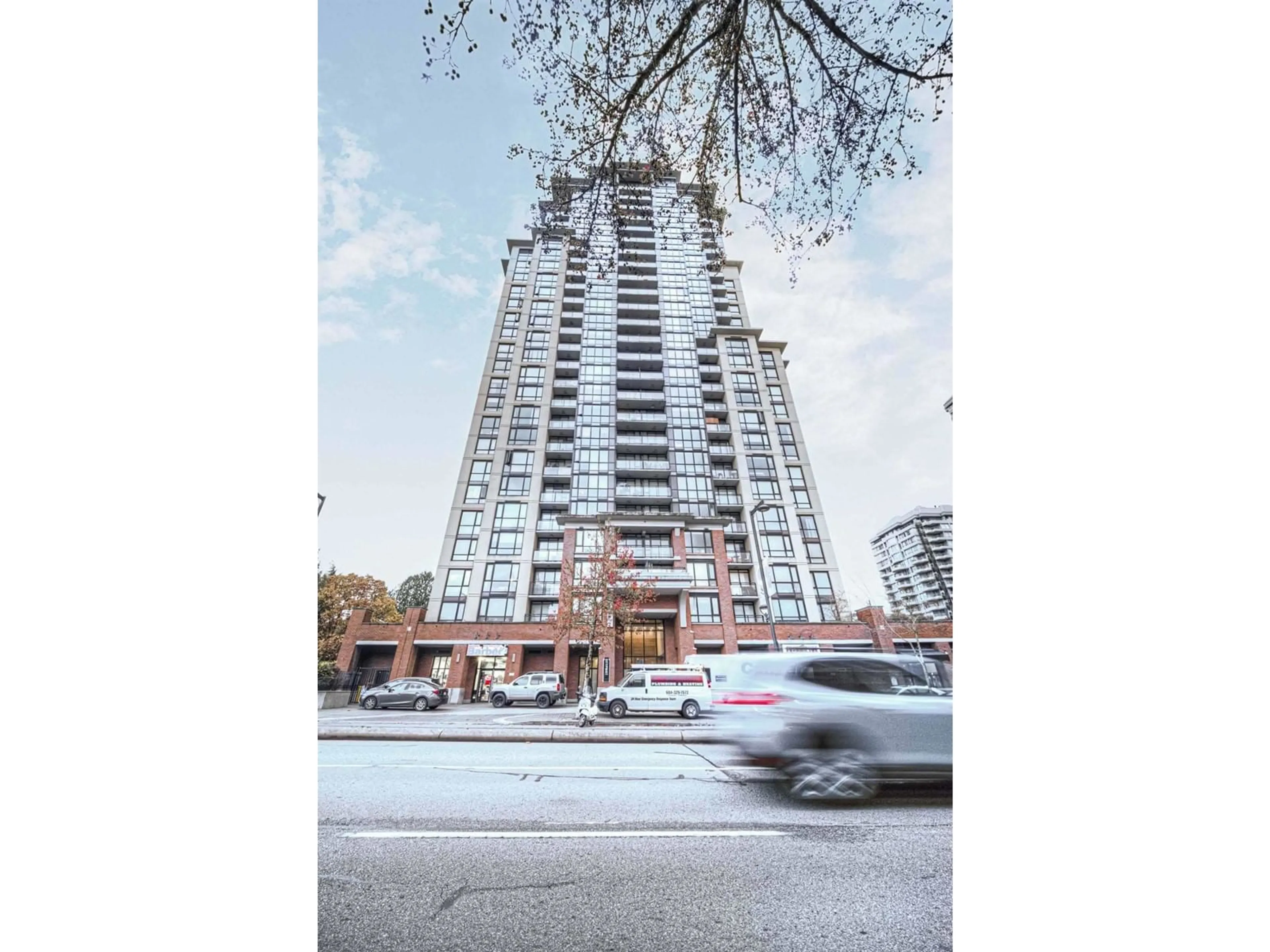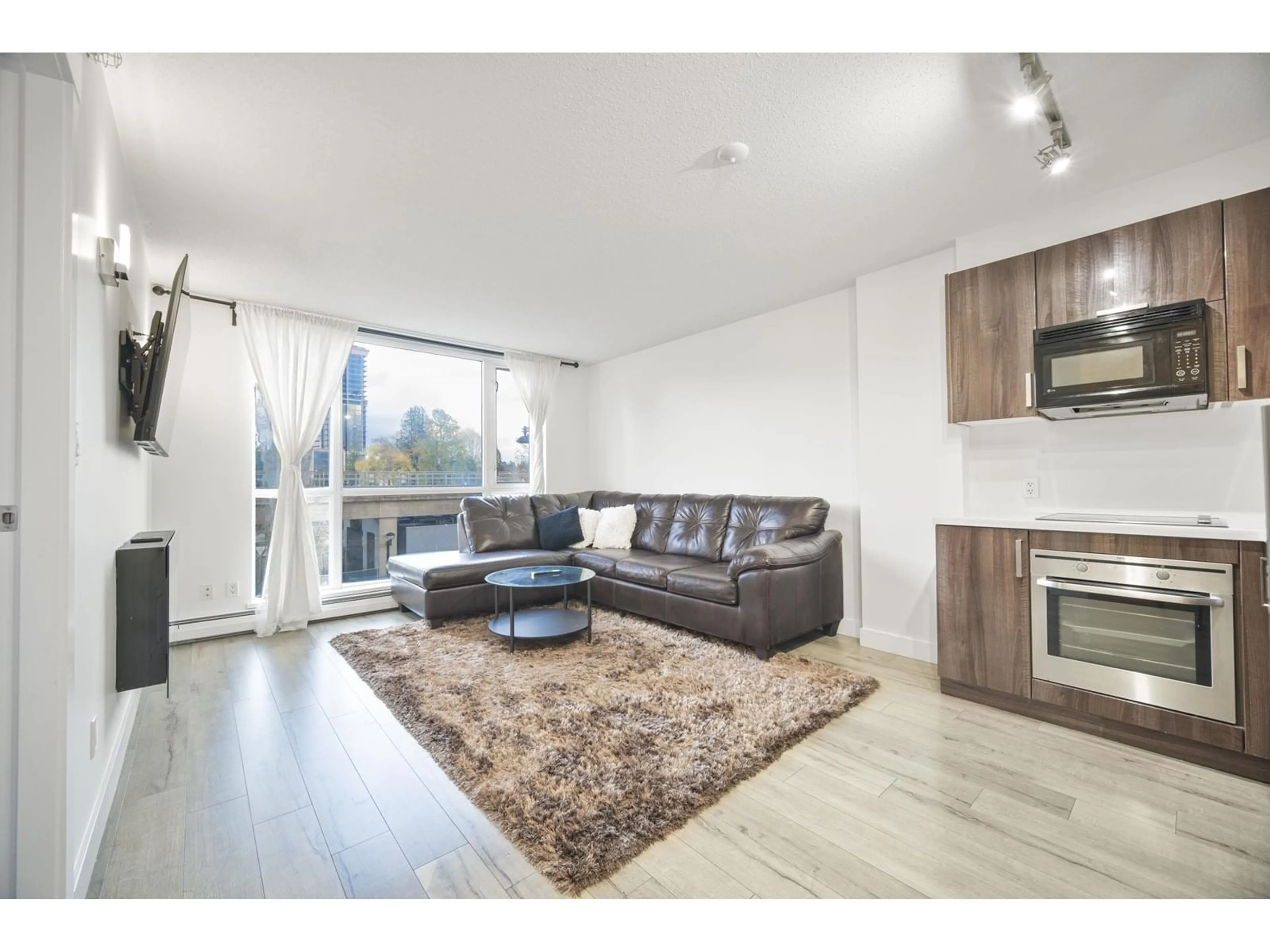302 10777 UNIVERSITY DRIVE, Surrey, British Columbia V3T0E6
Contact us about this property
Highlights
Estimated ValueThis is the price Wahi expects this property to sell for.
The calculation is powered by our Instant Home Value Estimate, which uses current market and property price trends to estimate your home’s value with a 90% accuracy rate.Not available
Price/Sqft$718/sqft
Est. Mortgage$1,696/mo
Maintenance fees$458/mo
Tax Amount ()-
Days On Market128 days
Description
Discover unparalleled convenience and value in Surrey Central with this exceptional 1 Bed/1 Bath suite, featuring a charming fireplace for added ambiance. The custom kitchen cabinets, meticulously crafted in Canada, bring a touch of elegance to the space, complemented by designer flooring and stainless-steel appliances. Perfectly located just across from the SKYTRAIN station, enjoy a quick 20-minute commute to Metrotown or a mere 35 minutes to Downtown Vancouver. Walk to SFU Surrey, Shoppers Drug Mart, a variety of restaurants, the mall, schools, parks, the library, Rec center, City Hall, and more. With easy access to highways, hospitals, and Guildford Mall, this is your opportunity to embrace a neighborhood where every amenity and convenience awaits at your doorstep. (id:39198)
Property Details
Interior
Features
Exterior
Features
Condo Details
Amenities
Laundry - In Suite
Inclusions
Property History
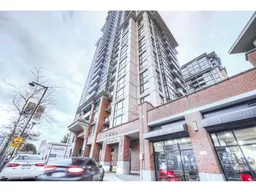 15
15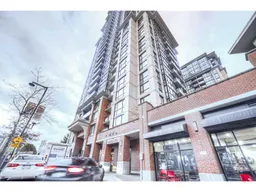 31
31
