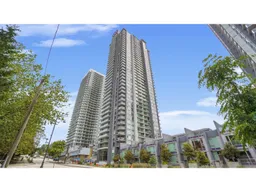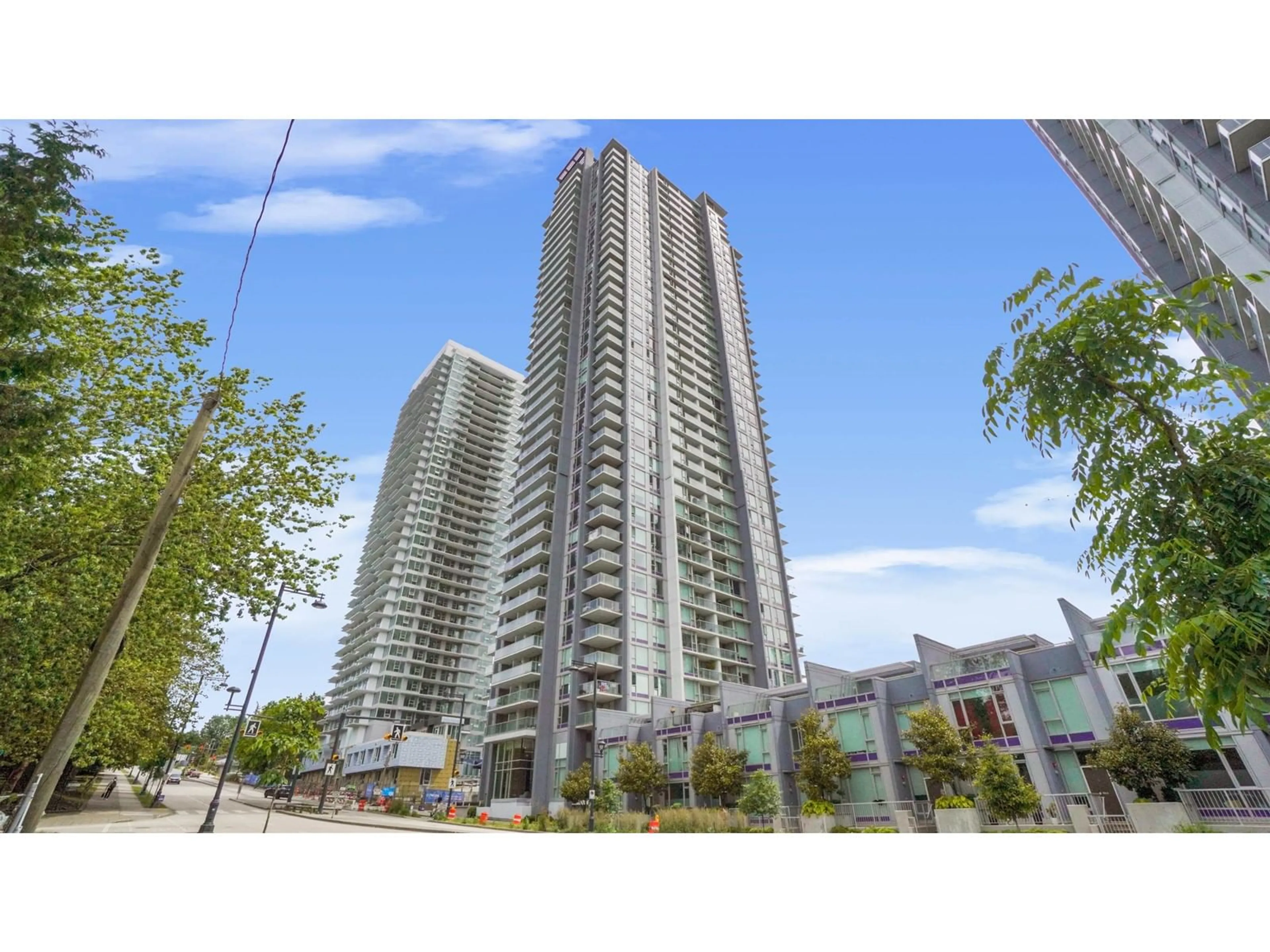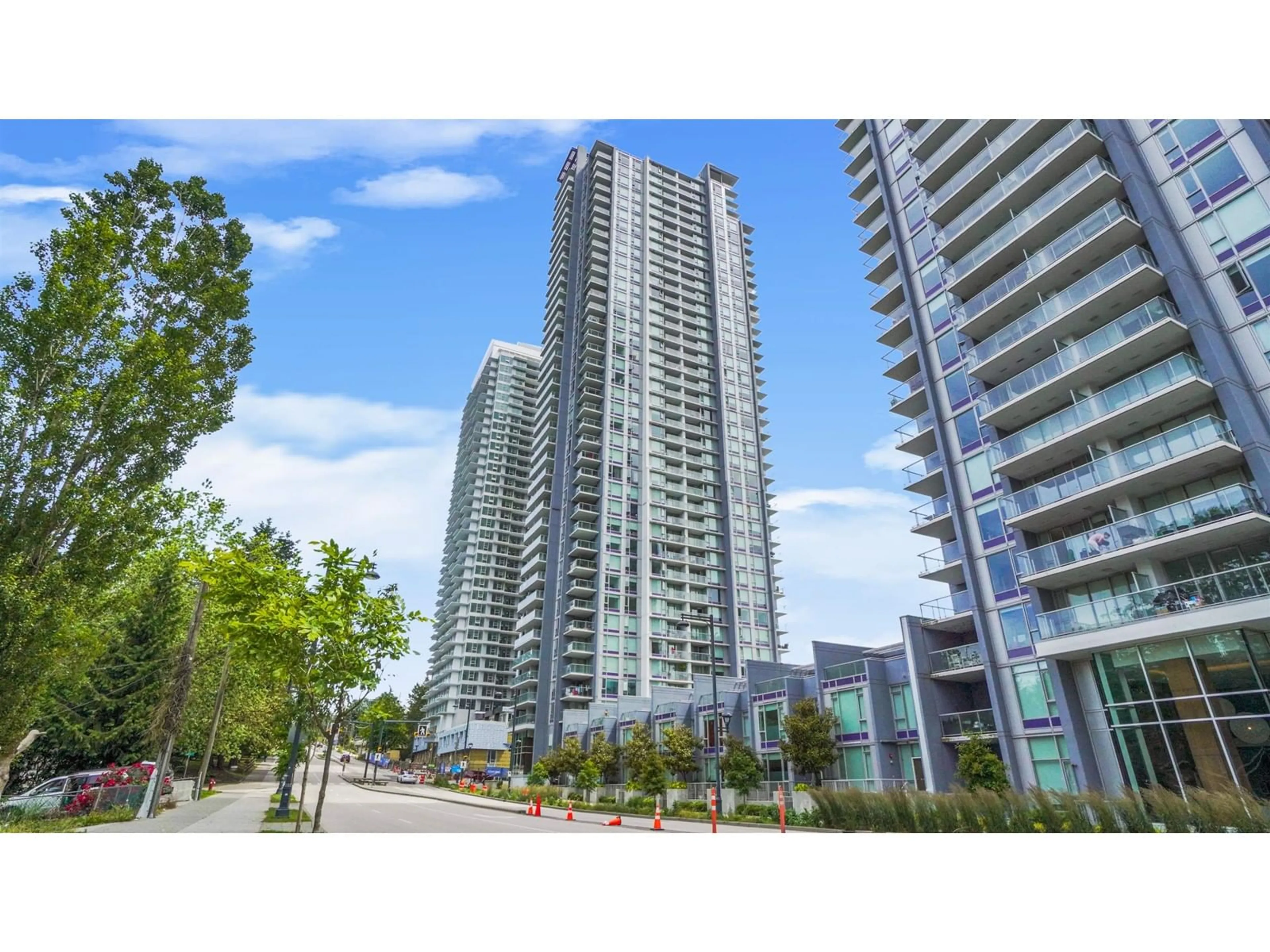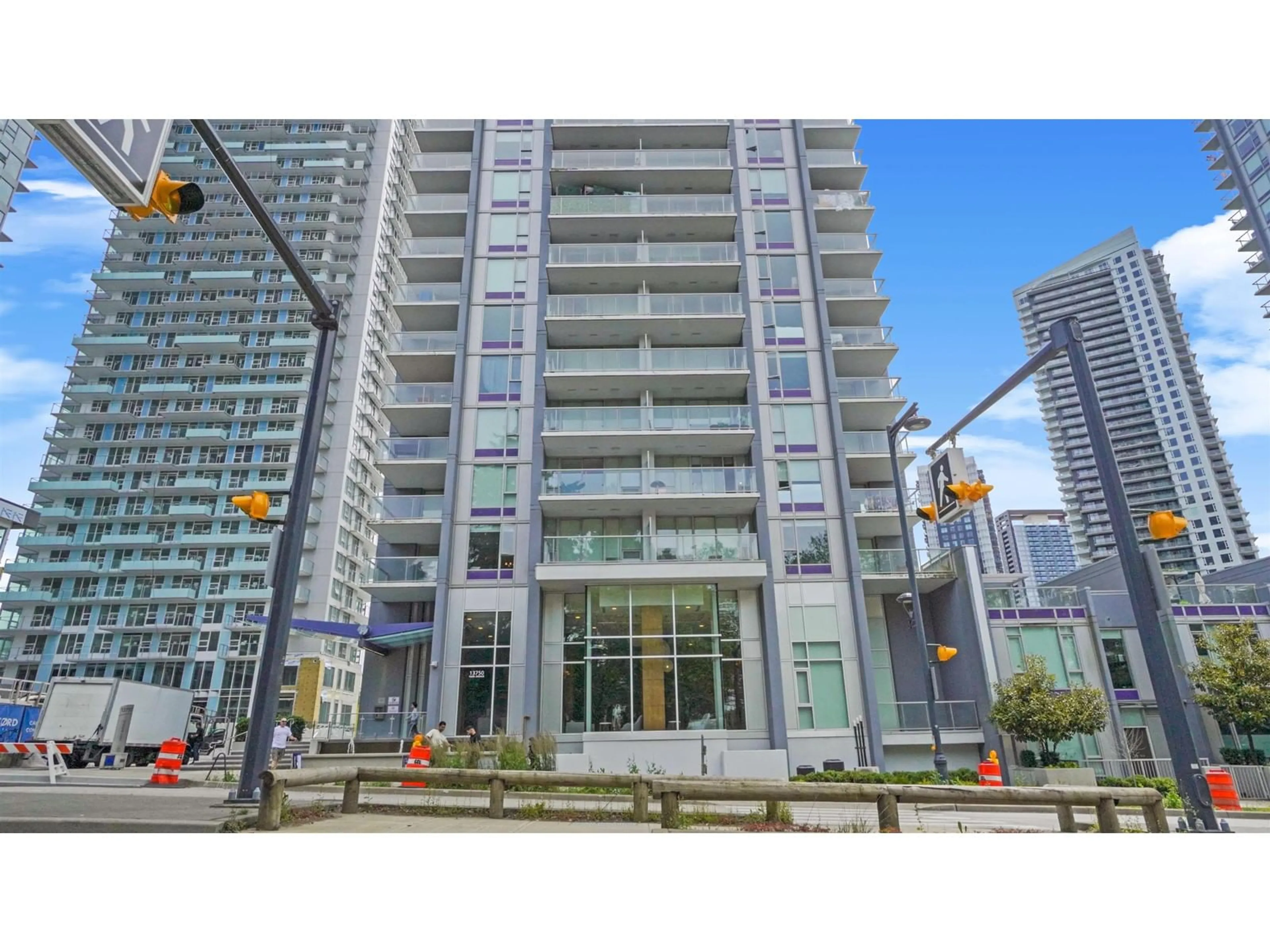3012 13750 100 AVENUE, Surrey, British Columbia V3T0L3
Contact us about this property
Highlights
Estimated ValueThis is the price Wahi expects this property to sell for.
The calculation is powered by our Instant Home Value Estimate, which uses current market and property price trends to estimate your home’s value with a 90% accuracy rate.Not available
Price/Sqft$904/sqft
Days On Market22 days
Est. Mortgage$2,533/mth
Maintenance fees$435/mth
Tax Amount ()-
Description
Welcome to Park Avenue by Concord Pacific! Canada's largest masterplanned community builder. 2 Bed/1 Bath corner unit with unobstructed views of the city and the mountains to the NE. Over 100 sq ft of balcony space; perfect for relaxing in the summer. This spacious unit features a big island in the kitchen with quartz countertops, Bosch stainless steel appliances, a gas stovetop. 1 parking stall and 1 storage locker included. Building features resort-like amenities such as fitness facility, outdoor pool, hot tub, sauna, steam room, concierge, tennis court, media room, games room, and social lounge. Walking distance to King George skytrain station, King George Hub, SFU Surrey, Guildford Mall, restaurants & parks. Come take a look for yourself! Open house Saturday (July 27) 2-4 pm. (id:39198)
Property Details
Interior
Features
Exterior
Features
Parking
Garage spaces 1
Garage type -
Other parking spaces 0
Total parking spaces 1
Condo Details
Amenities
Clubhouse, Exercise Centre, Laundry - In Suite, Sauna, Whirlpool, Security/Concierge
Inclusions
Property History
 27
27


