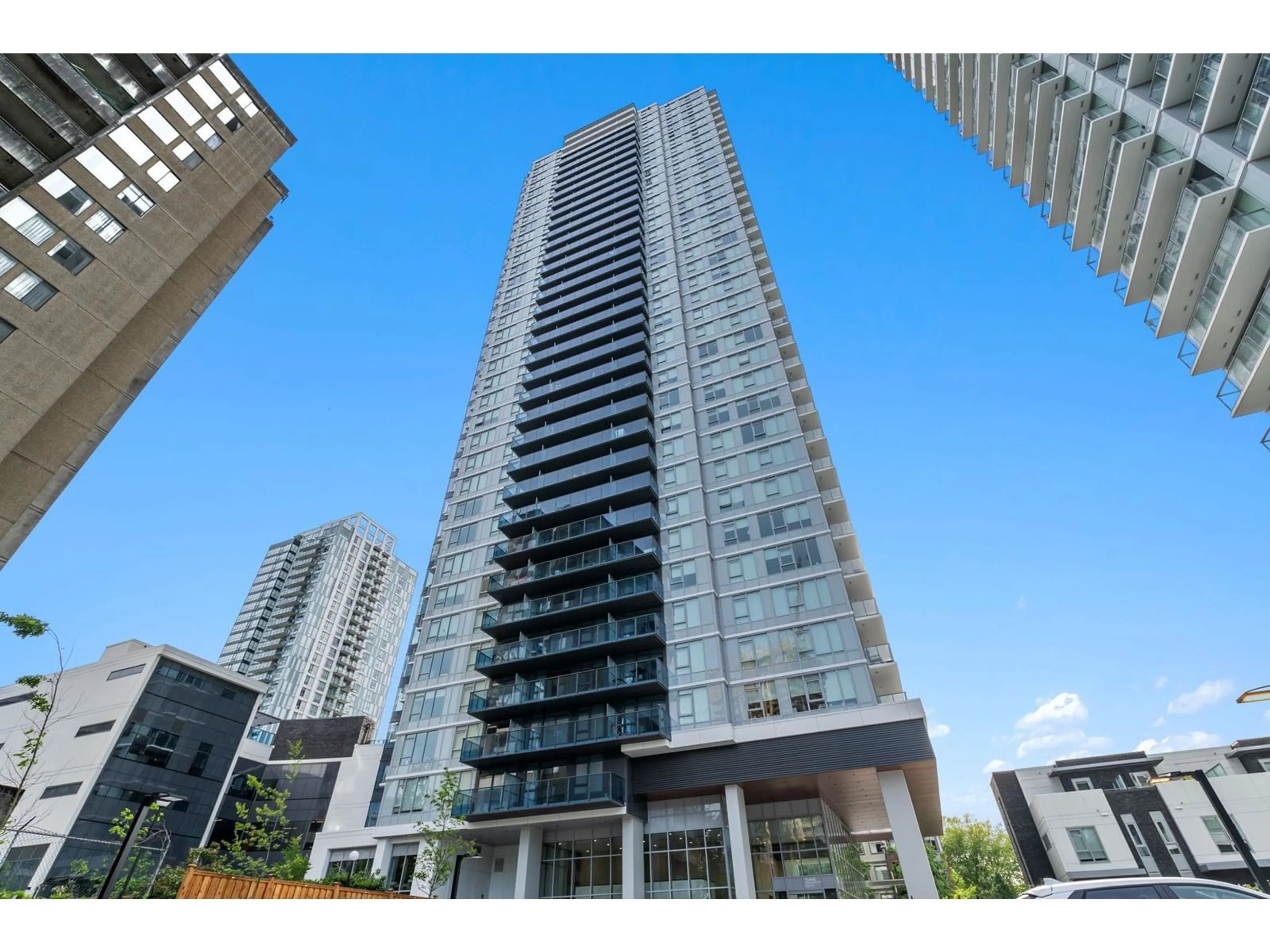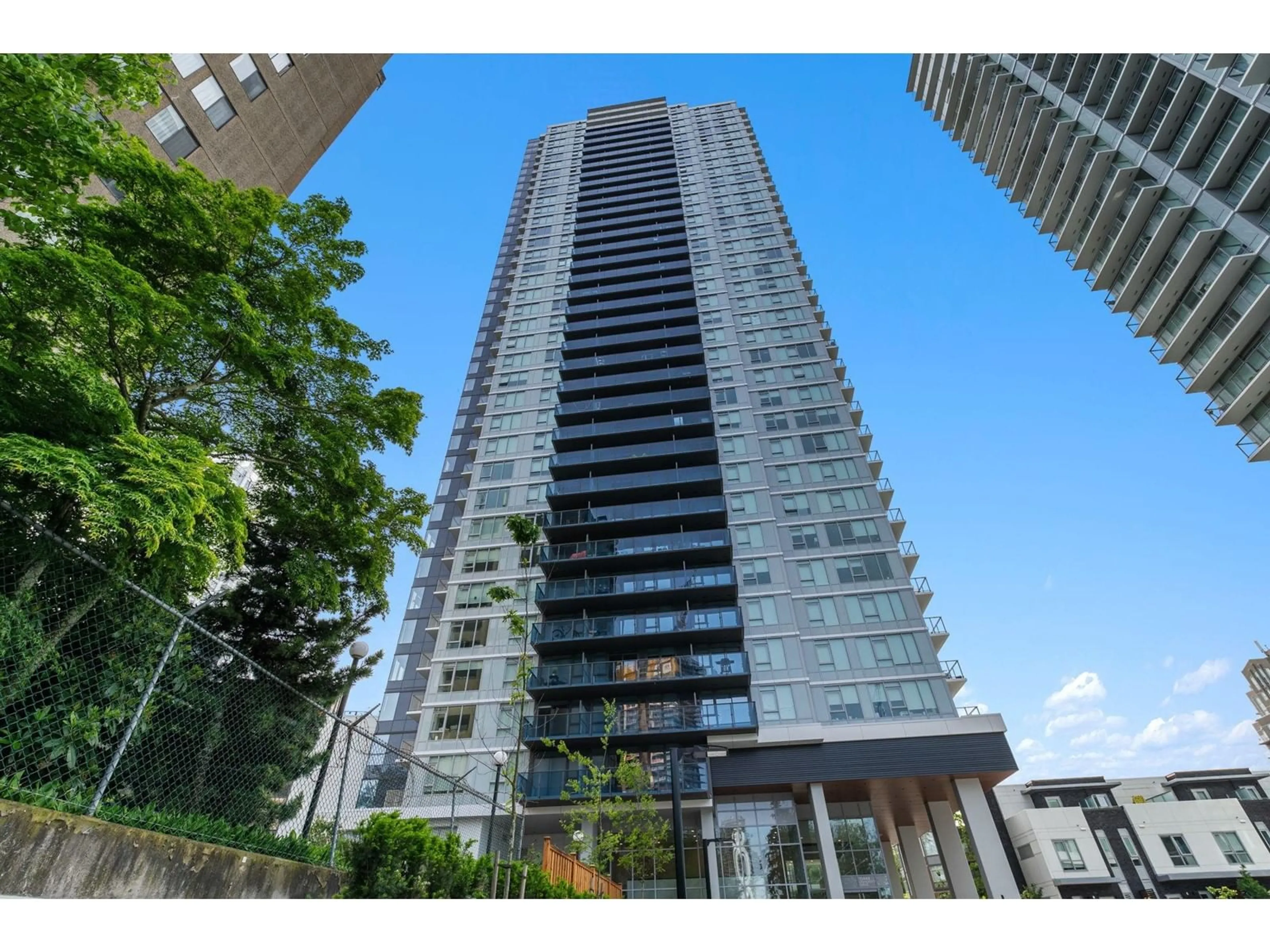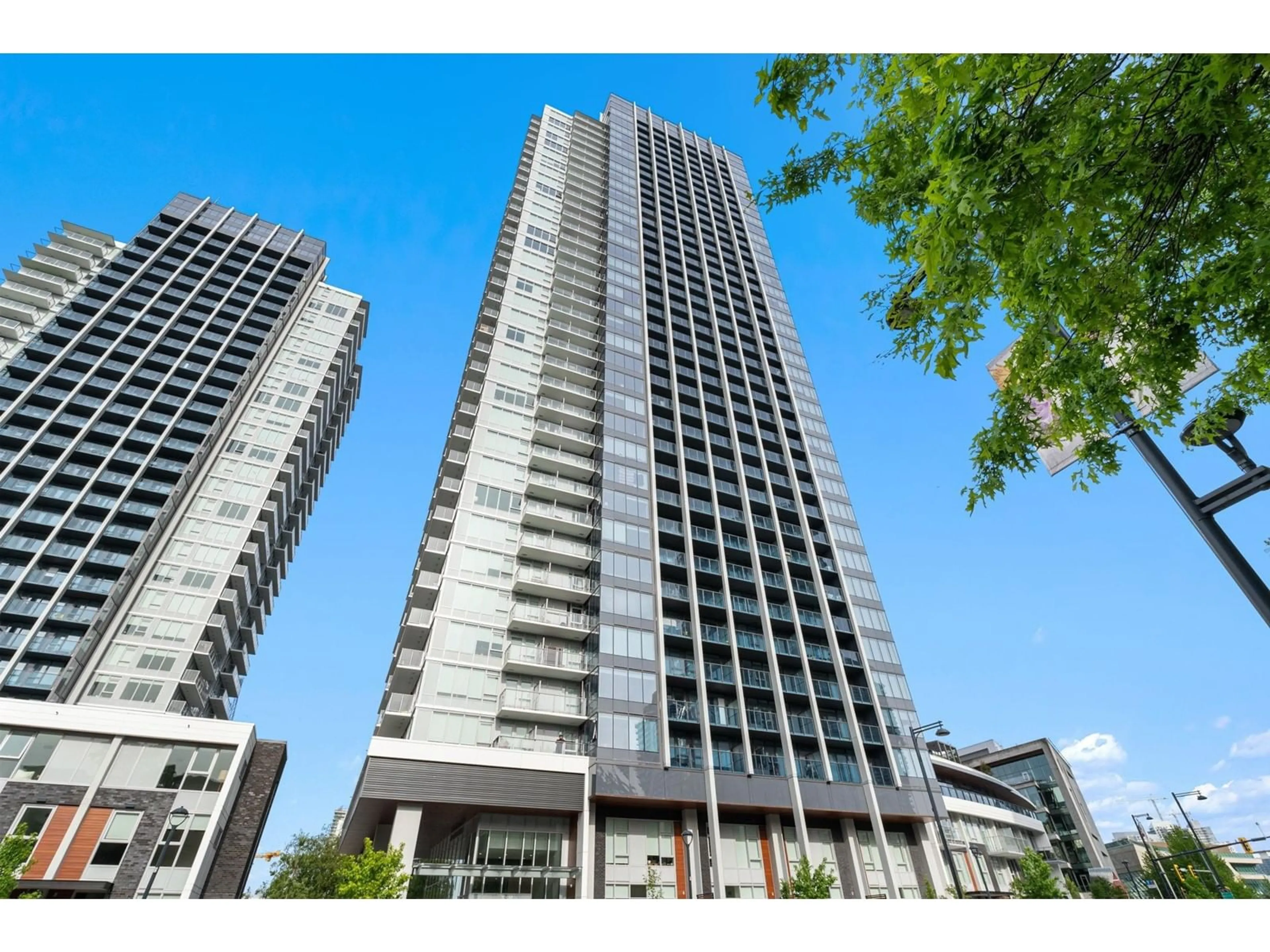3012 10448 UNIVERSITY DRIVE, Surrey, British Columbia V3T0S7
Contact us about this property
Highlights
Estimated ValueThis is the price Wahi expects this property to sell for.
The calculation is powered by our Instant Home Value Estimate, which uses current market and property price trends to estimate your home’s value with a 90% accuracy rate.Not available
Price/Sqft$925/sqft
Est. Mortgage$2,727/mo
Maintenance fees$392/mo
Tax Amount ()-
Days On Market60 days
Description
Experience urban luxury in this 2-bed, 1-bath condo on the 30th floor of University District, crafted by world-renowned developer Bosa. This sophisticated unit features high-end modern finishes, a clever pull-out kitchen table that integrates seamlessly into the kitchen island, and a spacious covered balcony offering breathtaking views. Residents enjoy access to a separate amenity building with a rooftop pool, fire pit and BBQ areas, a fully equipped gym, meeting room, two lounges with kitchens, a quiet study area, kids playroom, Peloton room, and bike pavilion. Located within walking distance to SkyTrain, schools, shopping, and with easy highway access, this condo offers unparalleled convenience and lifestyle. Don't miss this rare opportunity for upscale living in a prestigious building! (id:39198)
Property Details
Interior
Features
Exterior
Features
Parking
Garage spaces 1
Garage type Underground
Other parking spaces 0
Total parking spaces 1
Condo Details
Amenities
Air Conditioning, Exercise Centre, Laundry - In Suite
Inclusions
Property History
 40
40





