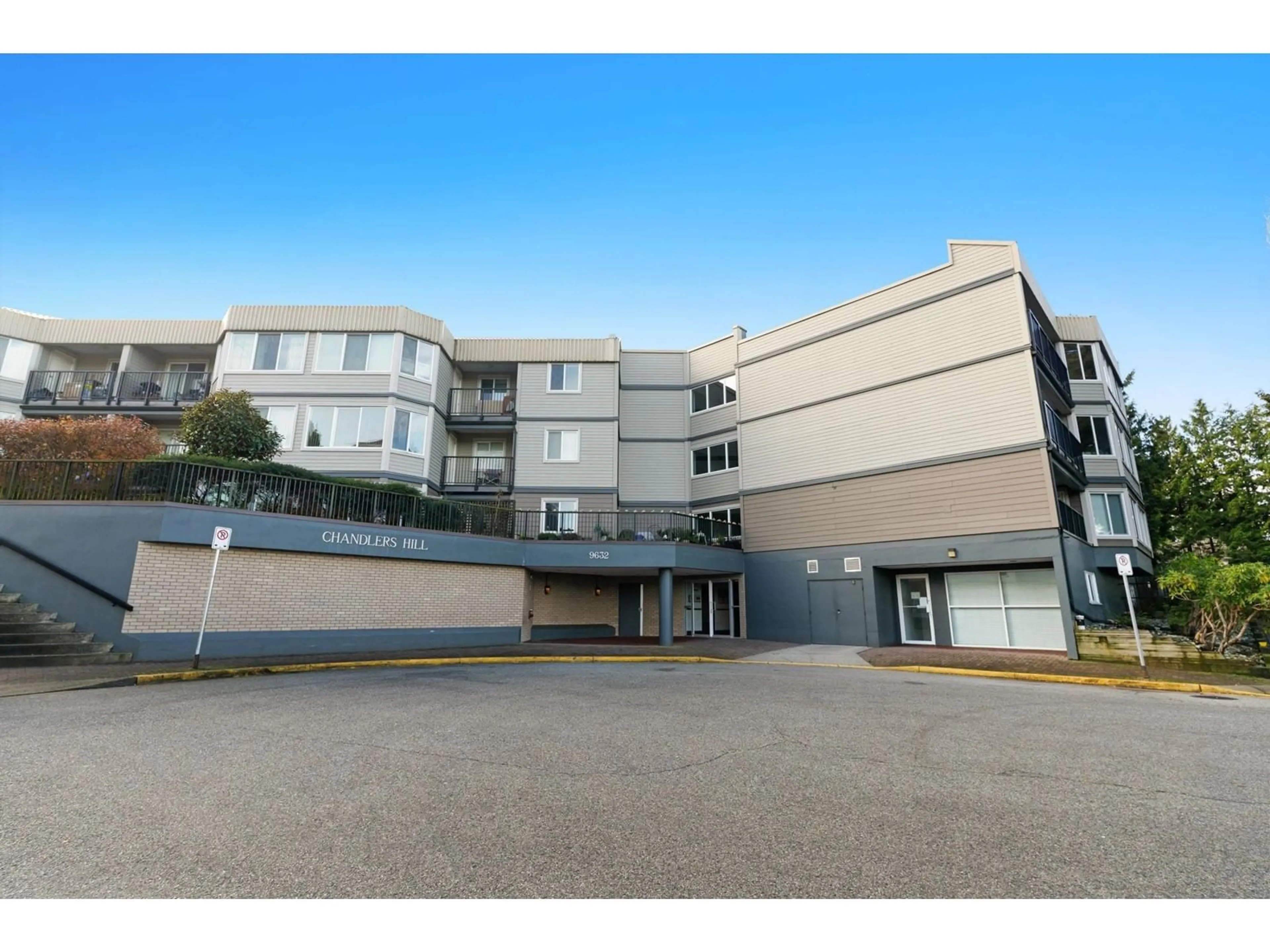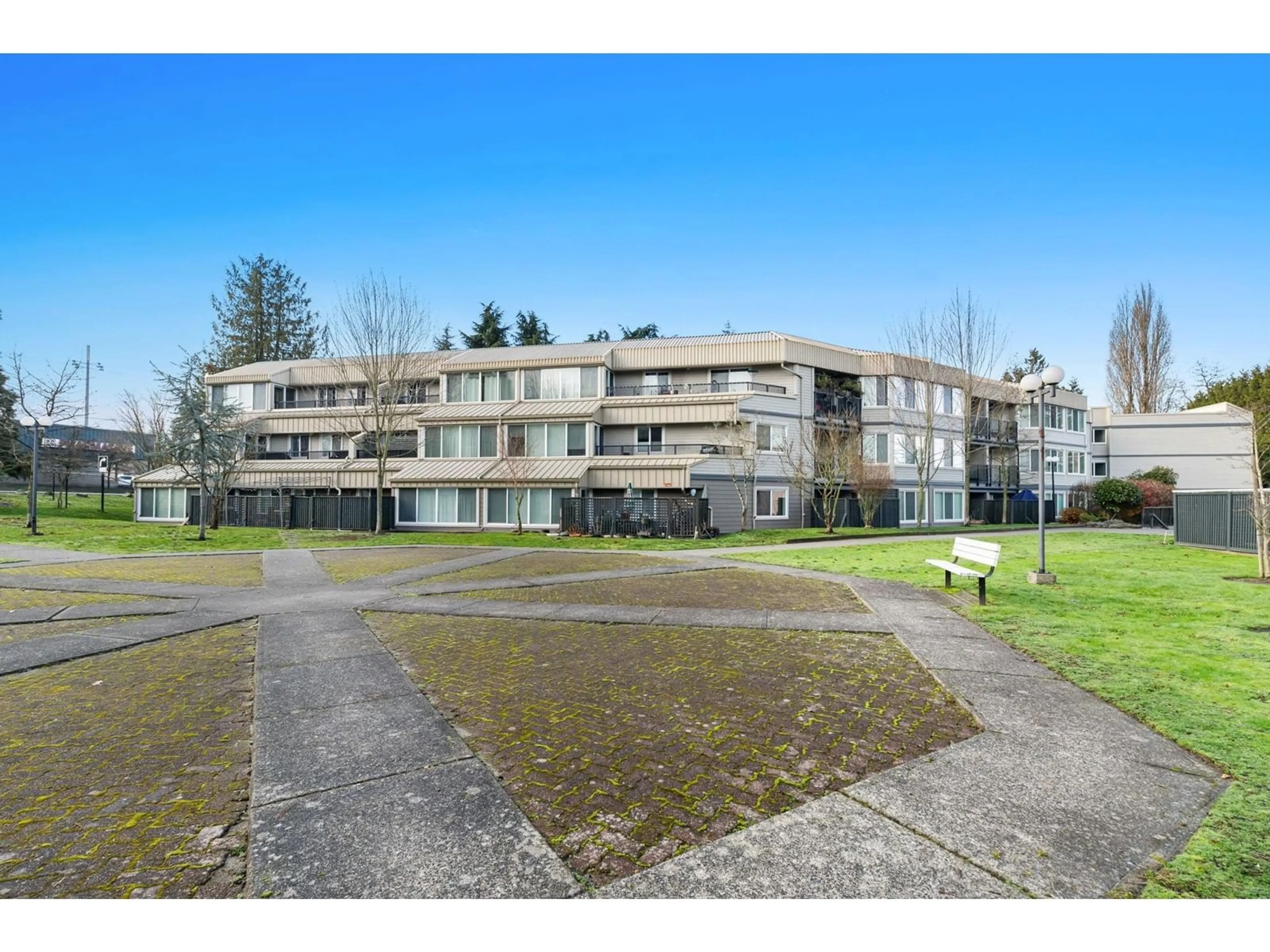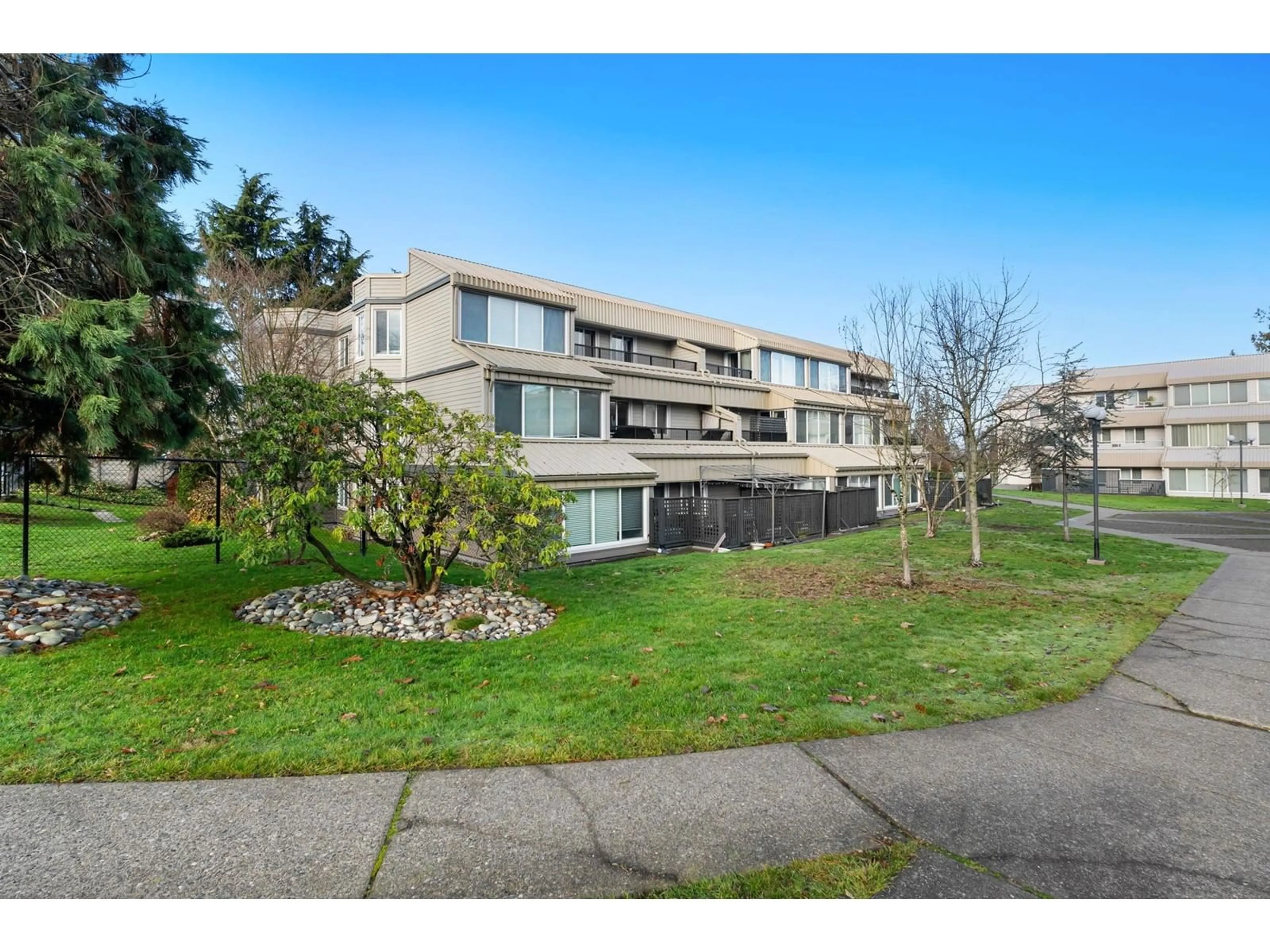301 9632 120A STREET, Surrey, British Columbia V3V4H4
Contact us about this property
Highlights
Estimated ValueThis is the price Wahi expects this property to sell for.
The calculation is powered by our Instant Home Value Estimate, which uses current market and property price trends to estimate your home’s value with a 90% accuracy rate.Not available
Price/Sqft$519/sqft
Est. Mortgage$2,143/mo
Maintenance fees$386/mo
Tax Amount ()-
Days On Market96 days
Description
Welcome to this Spacious and completely Renovated Upper Floor unit! Nestled in the popular neighborhood of Cedar Hills in North Surrey in the popular complex CHANDLERS HILL. This updated unit offers a open concept living area with 2 very spacious bedroom, 1 bathroom, a laundry room and a stunning kitchen with NEW appliances! and a Private Balcony with MTN views! Centrally located as its close to restaurants, shopping centers, bars, transit, skytrain and less then a 10 minute drive to Surrey Memorial Hospital and much more! Property is Vacant. Book your viewing before its gone! Pets allowed with restrictions. Rentals allowed but no less then 60 days. (id:39198)
Property Details
Interior
Features
Exterior
Features
Parking
Garage spaces 1
Garage type Underground
Other parking spaces 0
Total parking spaces 1
Condo Details
Amenities
Exercise Centre, Laundry - In Suite, Storage - Locker
Inclusions
Property History
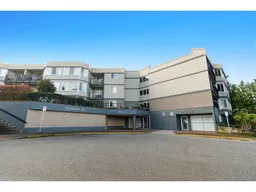 25
25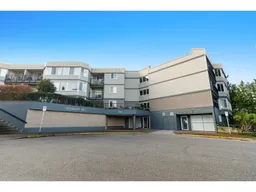 16
16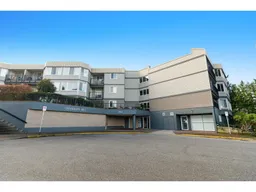 16
16
