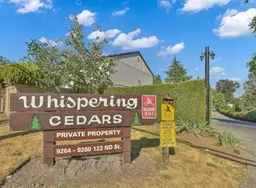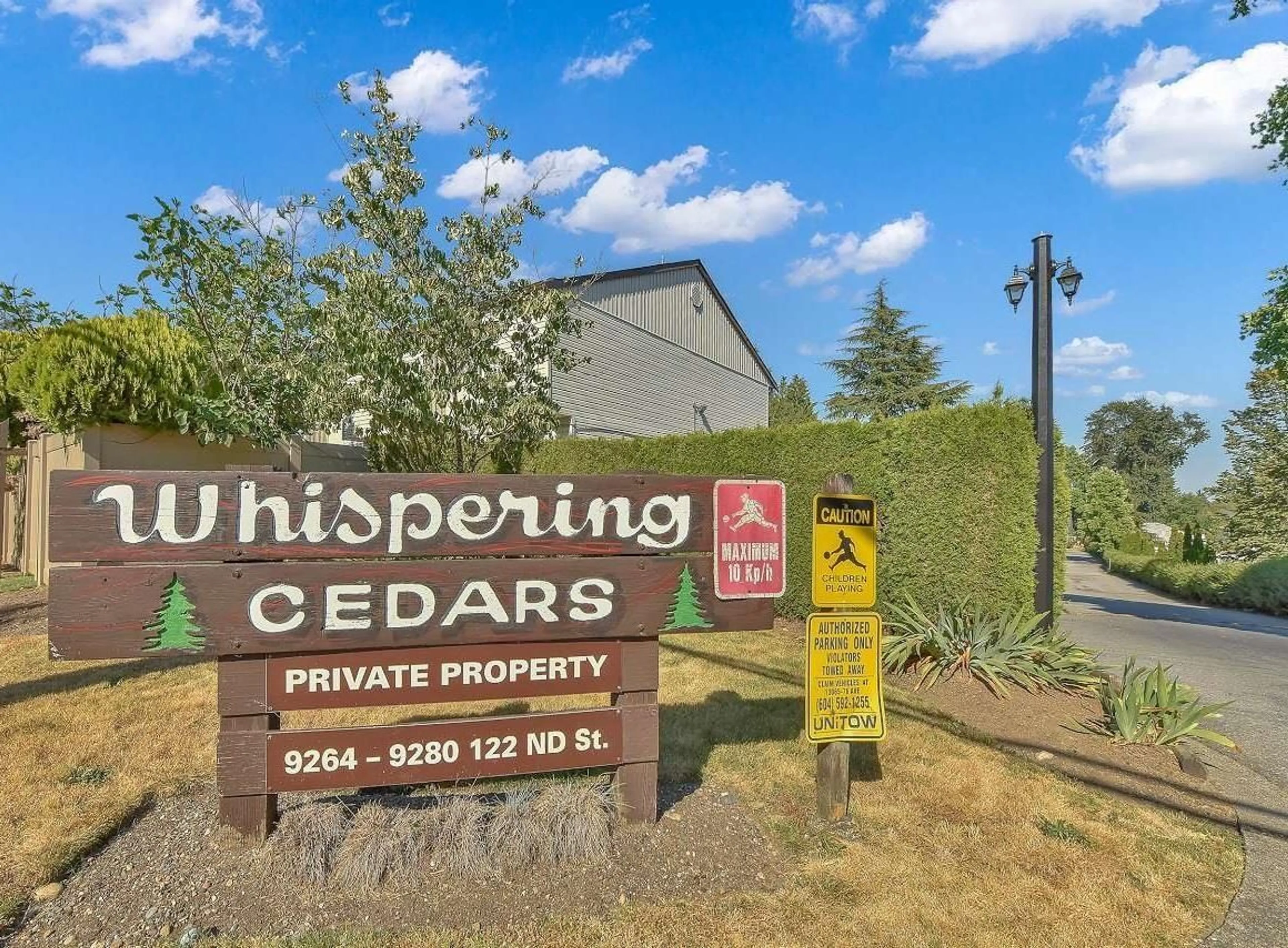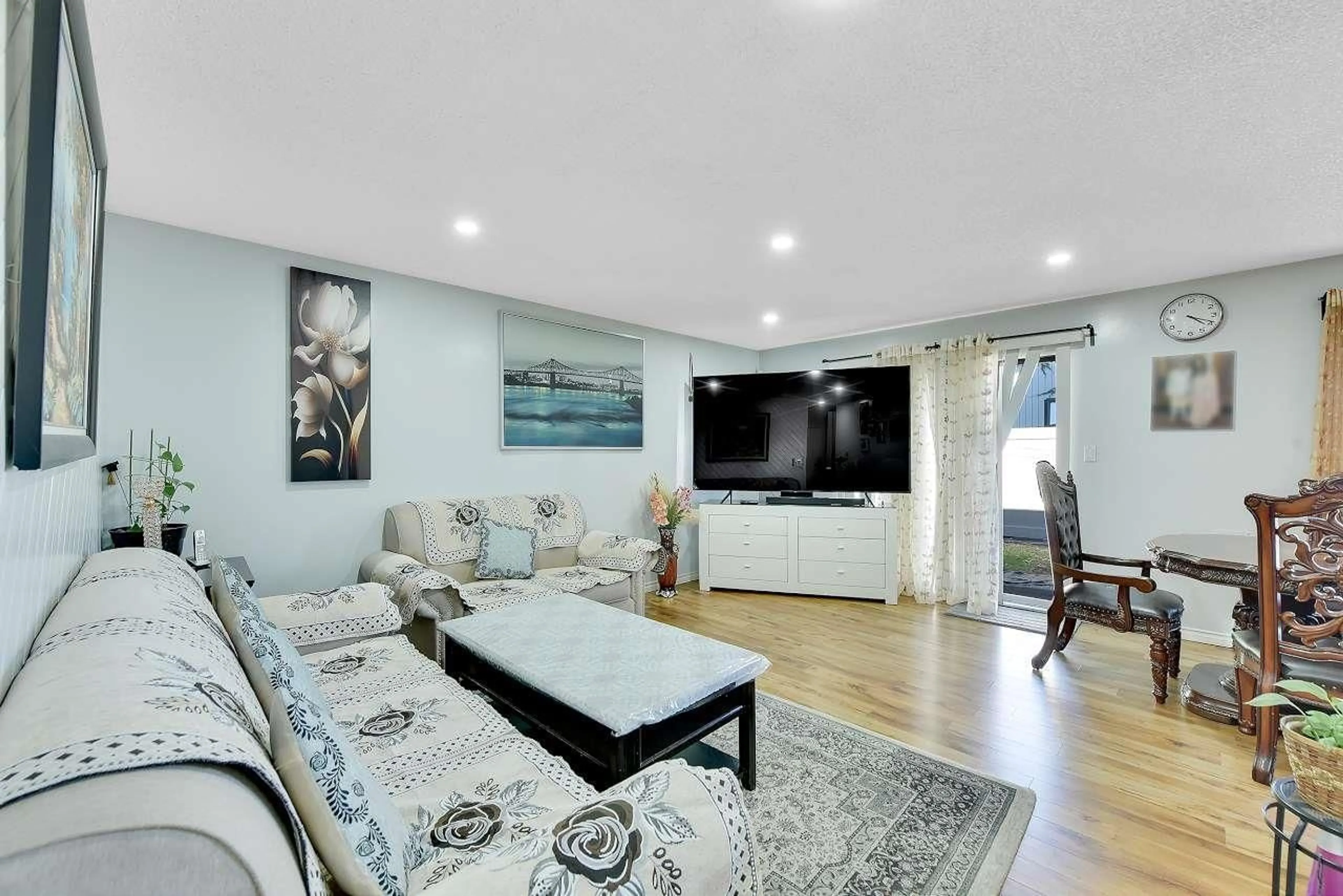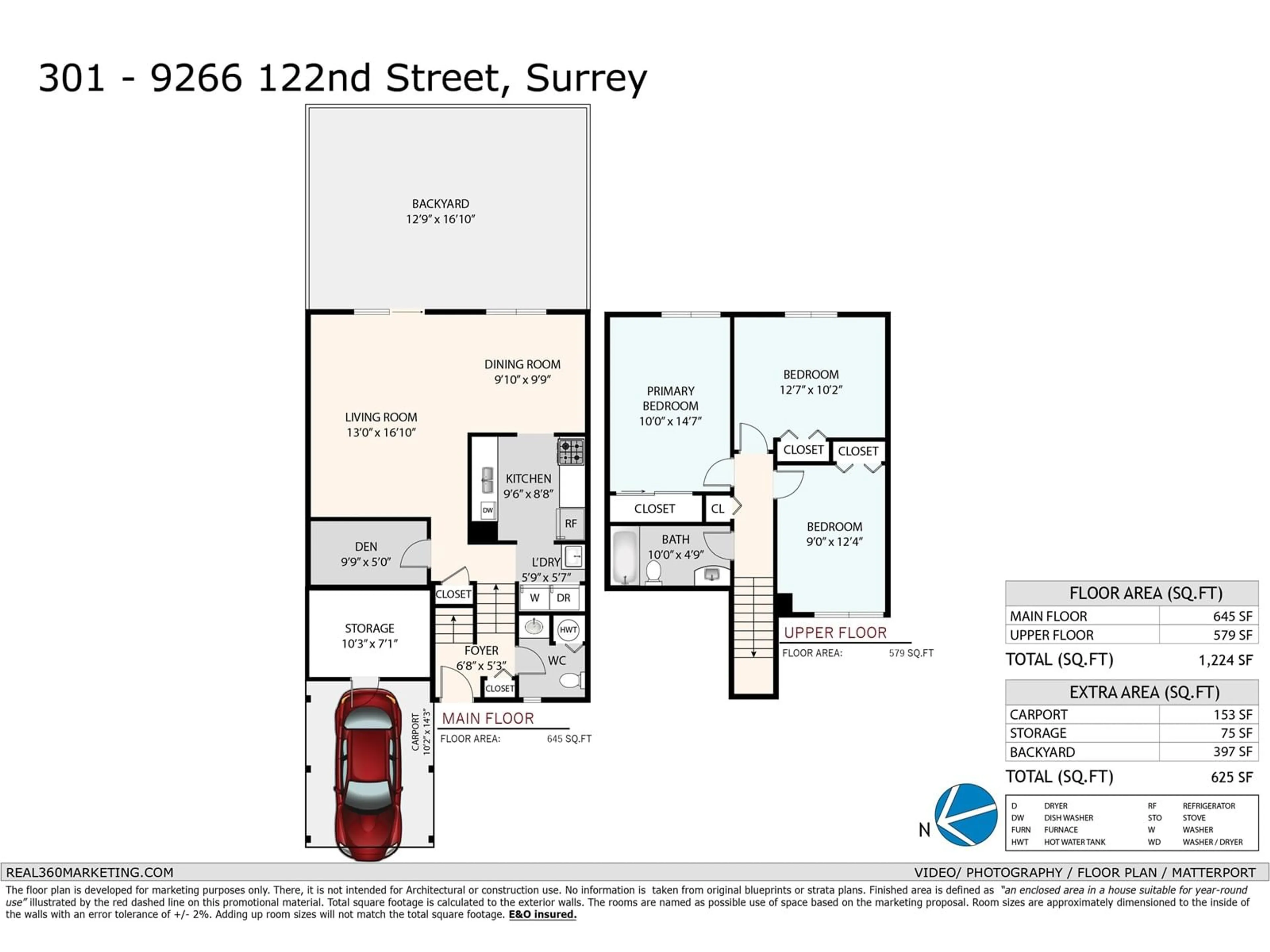301 9266 122 STREET, Surrey, British Columbia V3V4L5
Contact us about this property
Highlights
Estimated ValueThis is the price Wahi expects this property to sell for.
The calculation is powered by our Instant Home Value Estimate, which uses current market and property price trends to estimate your home’s value with a 90% accuracy rate.Not available
Price/Sqft$637/sqft
Days On Market13 days
Est. Mortgage$3,350/mth
Maintenance fees$347/mth
Tax Amount ()-
Description
An Unmissable Opportunity in the Heart of Surrey! Discover this bright & exceptional CORNER UNIT in Whispering Cedars, 3 open sides! This 3-bed & den home offers, a relatively new hot water tank, abundant natural light & a spacious layout. Key Feature: .Ample Storage: Convenient storage adjacent to carport. .Carport & Driveway: Fits two cars. .Backyard: Perfect for gardening or relaxation. .Amenities: Play Ground & Basketball Court. .Generous Room Sizes: Den, ideal for a home office. .Well-Managed Strata: Low fees & Robust CRF. .Ample Parking: Visitor & RV. .Prime Location: Close to schools, Easy access to Scott Rd, Alex Fraser, & Pattullo Bridge. Measurement approx. buyer/buyers agent to verify if important. Step Into This Wonderful Opportunity! OPEN HOUSE 27th & 28th July 12PM till 2PM (id:39198)
Upcoming Open House
Property Details
Interior
Features
Exterior
Features
Parking
Garage spaces 2
Garage type -
Other parking spaces 0
Total parking spaces 2
Condo Details
Amenities
Laundry - In Suite, Storage - Locker
Inclusions
Property History
 28
28


