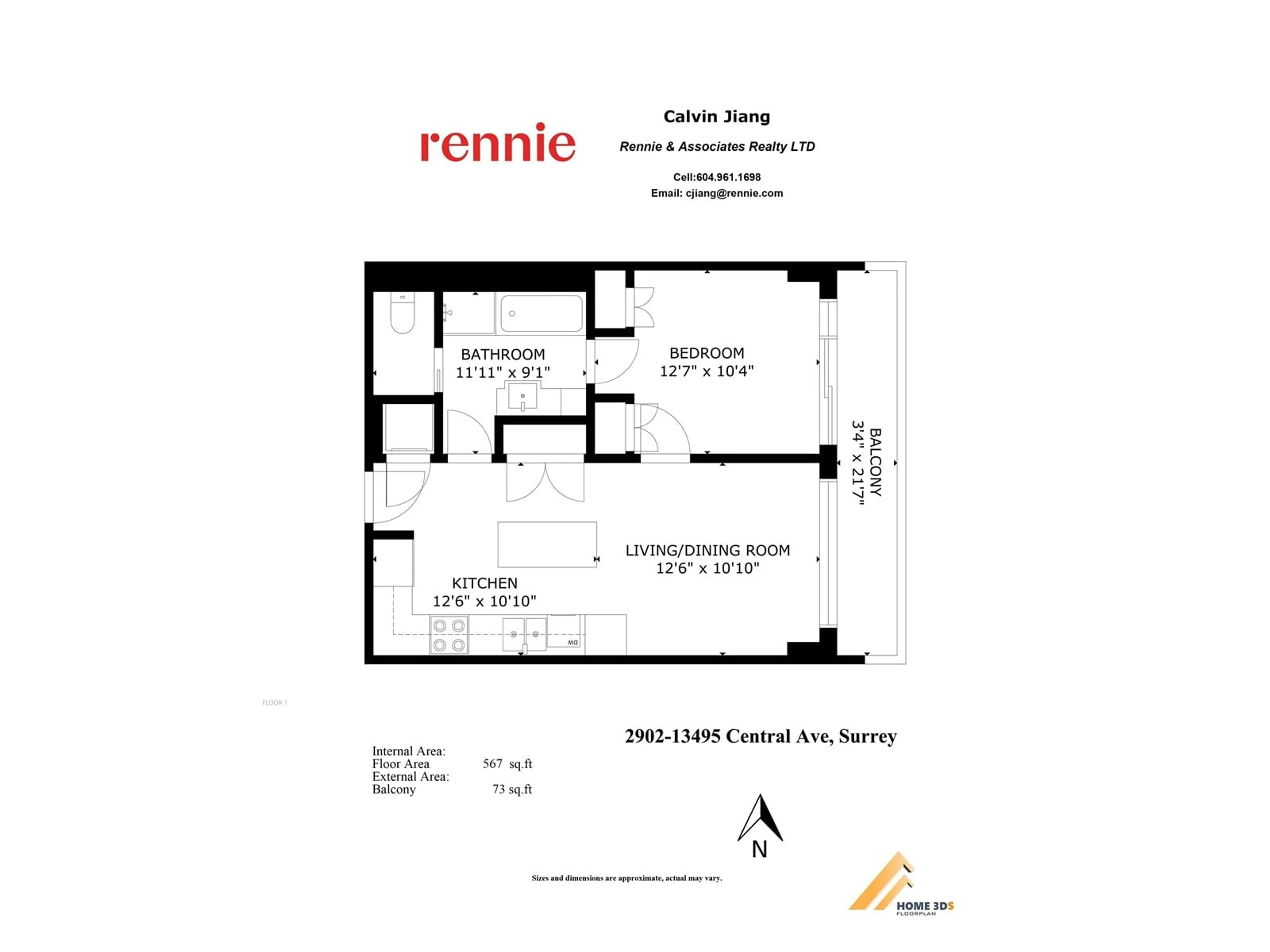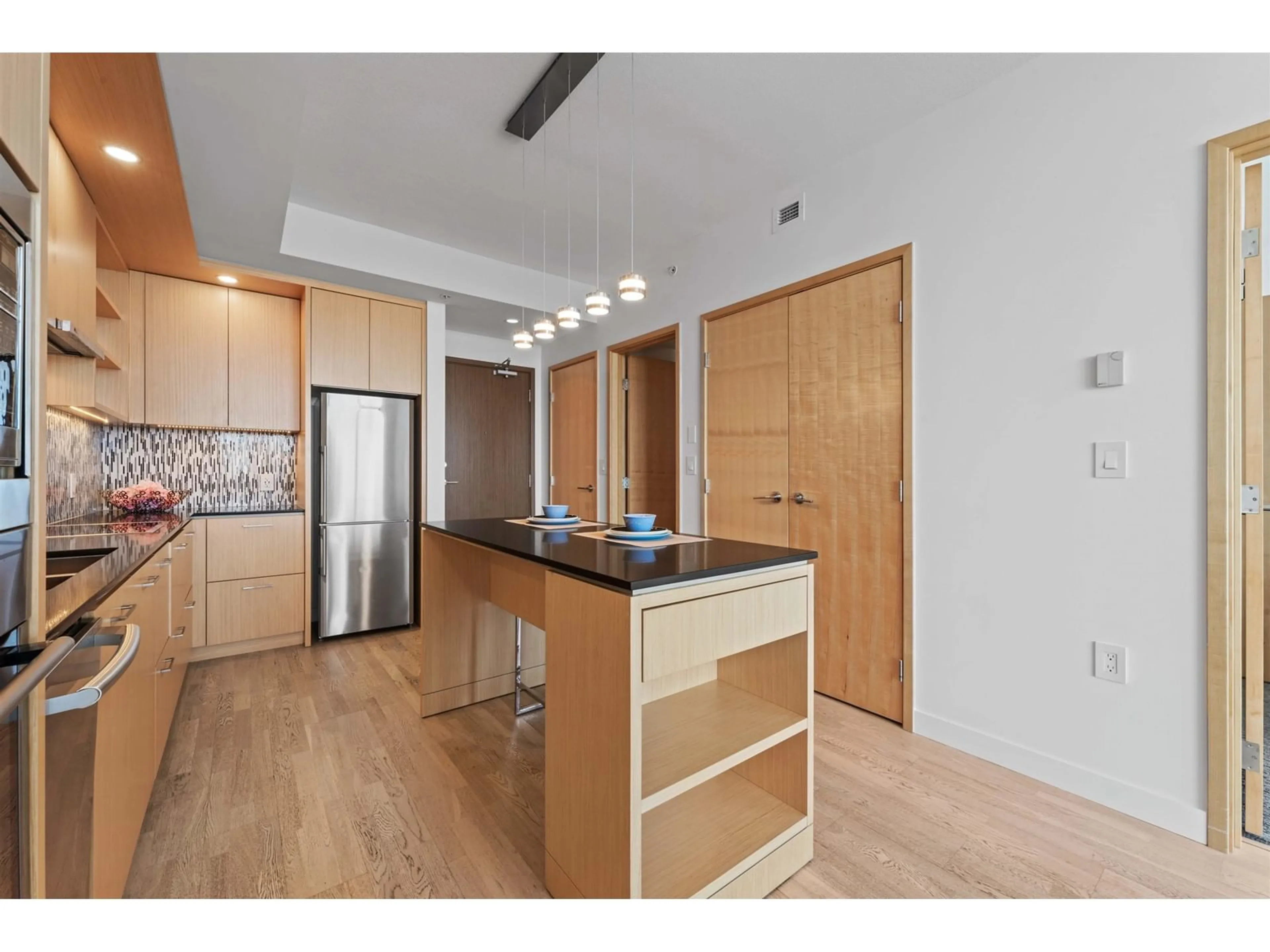2902 13495 CENTRAL AVENUE, Surrey, British Columbia V3T0K2
Contact us about this property
Highlights
Estimated ValueThis is the price Wahi expects this property to sell for.
The calculation is powered by our Instant Home Value Estimate, which uses current market and property price trends to estimate your home’s value with a 90% accuracy rate.Not available
Price/Sqft$827/sqft
Est. Mortgage$2,014/mo
Maintenance fees$380/mo
Tax Amount ()-
Days On Market55 days
Description
Experience central living in the luxury residences at the landmark 3 Civic Plaza. Located in the heart of downtown Surrey Center, you're steps away from SkyTrain, Transit Loop, City Hall, SFU, KPU, City Centre Library, Central City Shopping Centre, T&T, & a array of stores, services, & restaurants. This functional East facing 1 bed features a chef's kitchen w/ S/S appliances, quartz countertops, & movable island, spacious living/dining area, large bedroom, 4-piece cheater ensuite, & geothermal heating/cooling. Enjoy unobstructed city & mountain views from your 29th floor home. Hotel class amenities includes fitness & rec centre, hot tub, 25-meter pool, laundry & dry cleaning, concierge services, and a grand lobby w/ cafe & restaurant. Freshly updated with new paint. Easy vacant possession. Inc 1 Parking & 1 Locker. Open House Sun Jan 12th 2-4pm. (id:39198)
Property Details
Interior
Features
Exterior
Features
Parking
Garage spaces 1
Garage type Underground
Other parking spaces 0
Total parking spaces 1
Condo Details
Amenities
Air Conditioning, Exercise Centre, Laundry - In Suite, Restaurant, Whirlpool, Security/Concierge
Inclusions
Property History
 32
32




