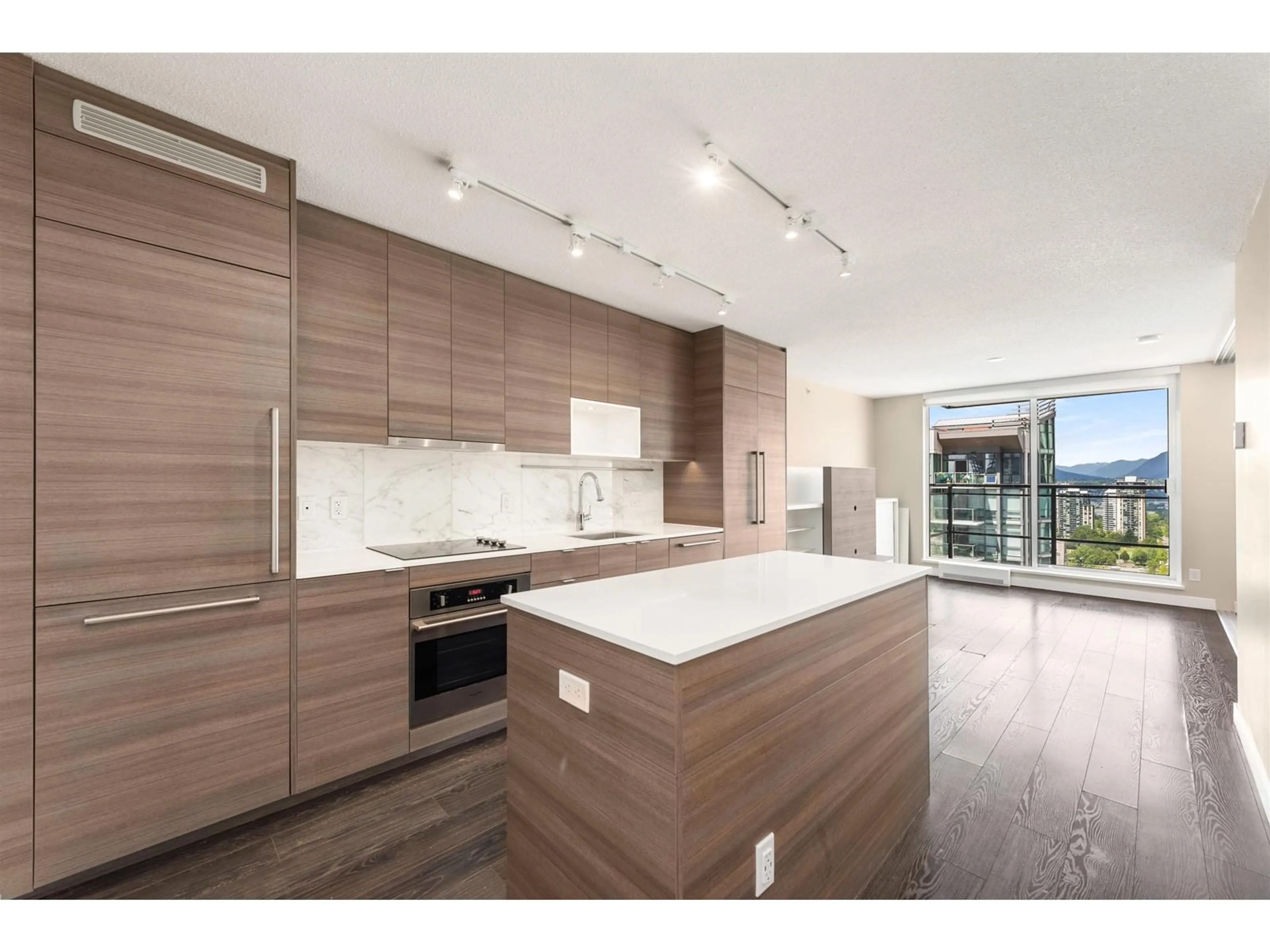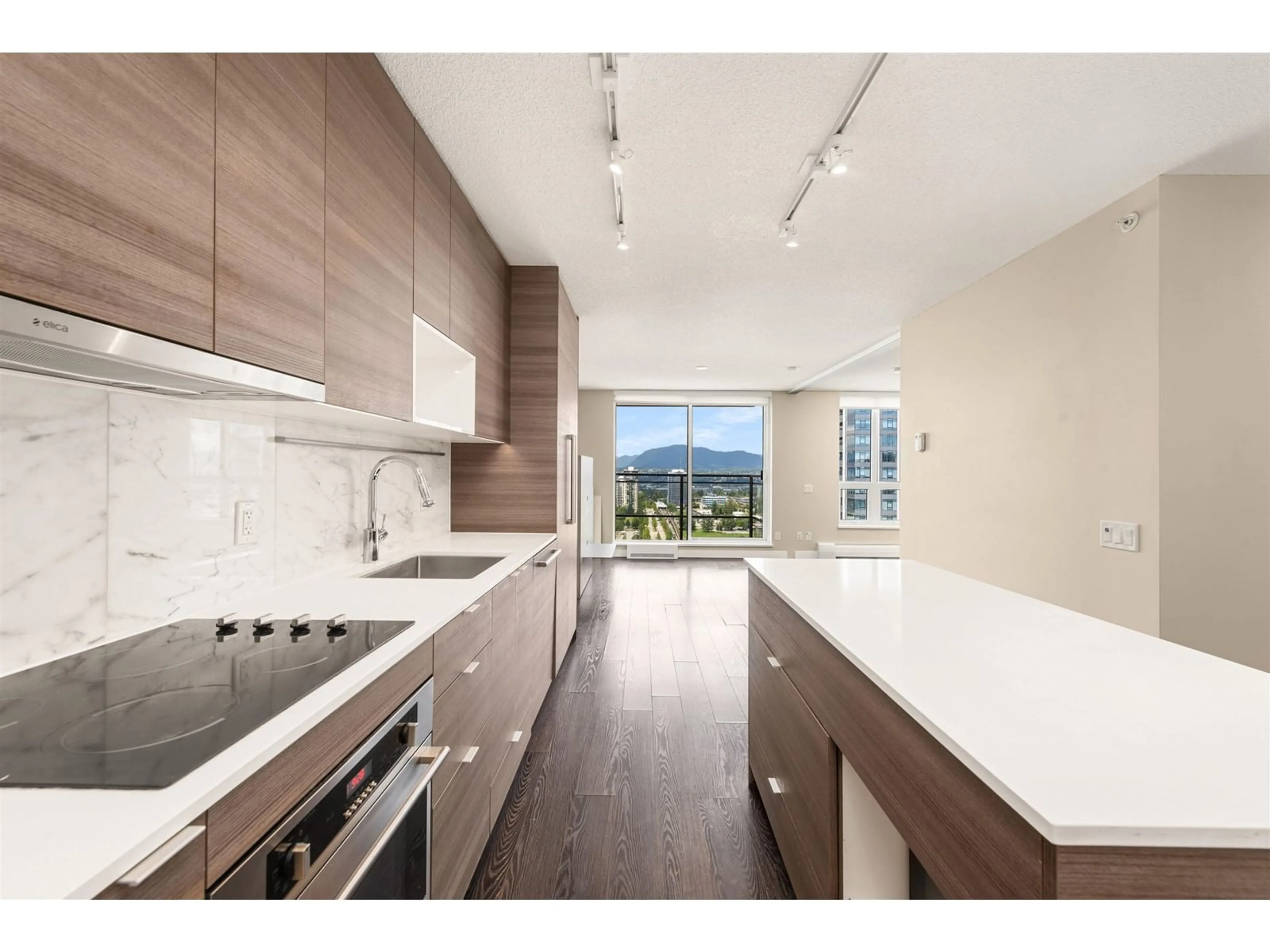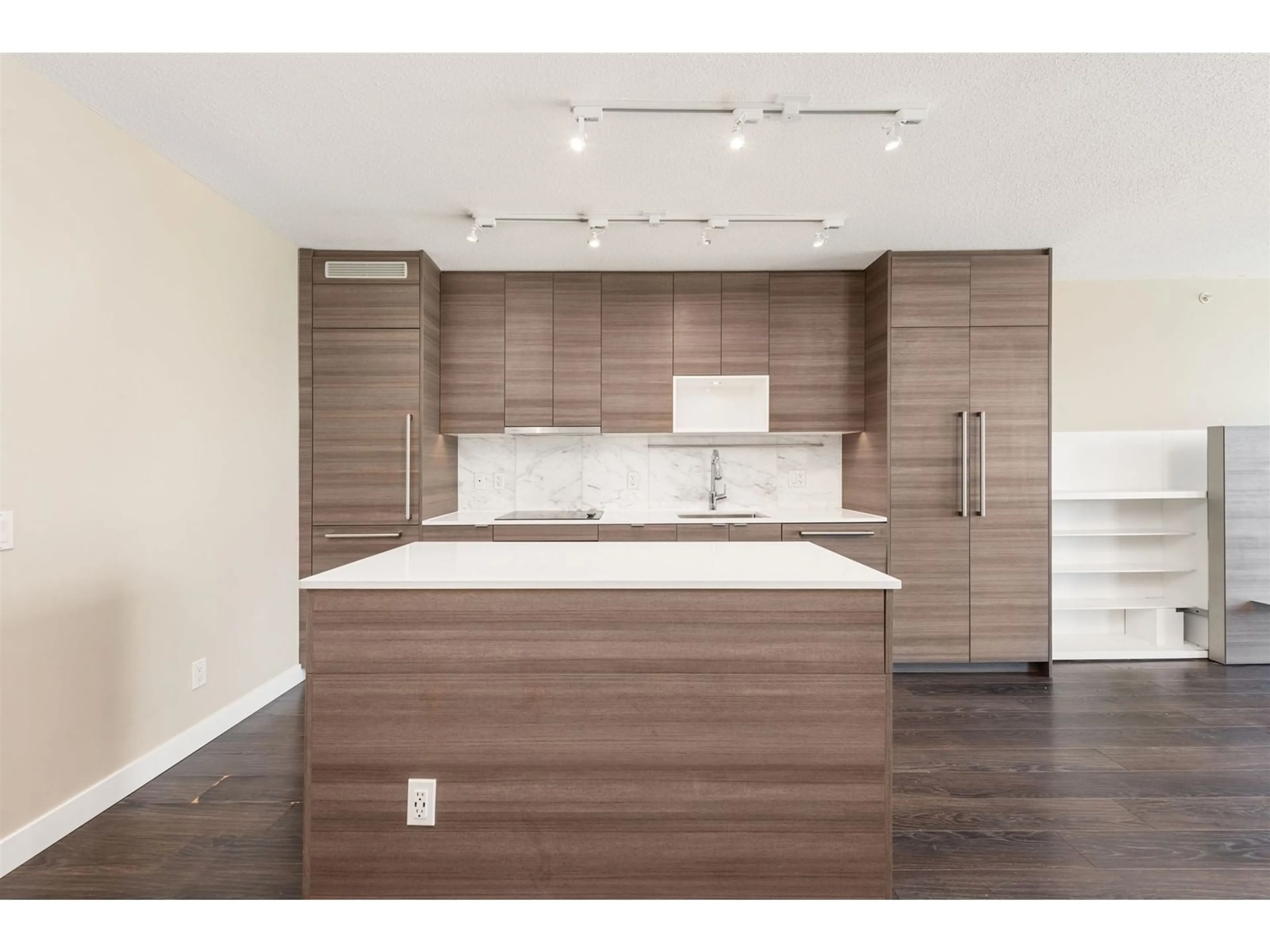2707 13398 104 AVENUE, Surrey, British Columbia V3T1V6
Contact us about this property
Highlights
Estimated ValueThis is the price Wahi expects this property to sell for.
The calculation is powered by our Instant Home Value Estimate, which uses current market and property price trends to estimate your home’s value with a 90% accuracy rate.Not available
Price/Sqft$887/sqft
Est. Mortgage$2,143/mo
Maintenance fees$392/mo
Tax Amount ()-
Days On Market96 days
Description
Welcome to Alumni by Bosa - Breathtaking mountain views! Located in Downtown Surrey's vibrant University District. This upper floor 1 Bed + 1 Bath unit has an open concept layout, featuring versatile built-in furniture, including a Murphy bed w/ a queen-size mattress transforming into a couch, hidden foldable bed behind a movable floating TV wall, and built in closets. The Kitchen showcases European laminate cabinetry with soft-close doors, quartz countertops, and sleek appliances, and high-end bathroom finishes. Amenities features a gym, lounge, party room, and rooftop BBQ/Garden. Steps away from Surrey City Hall, Central City, SFU, KPU, and Surrey Central Skytrain. Includes 1 parking. Perfect for first time buyers & investors! A Must see! (id:39198)
Property Details
Interior
Features
Exterior
Features
Parking
Garage spaces 1
Garage type Underground
Other parking spaces 0
Total parking spaces 1
Condo Details
Amenities
Clubhouse, Exercise Centre, Guest Suite, Laundry - In Suite
Inclusions
Property History
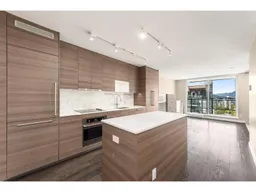 18
18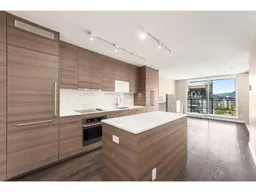 18
18
