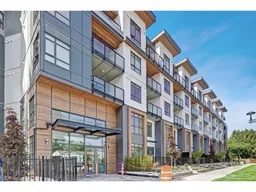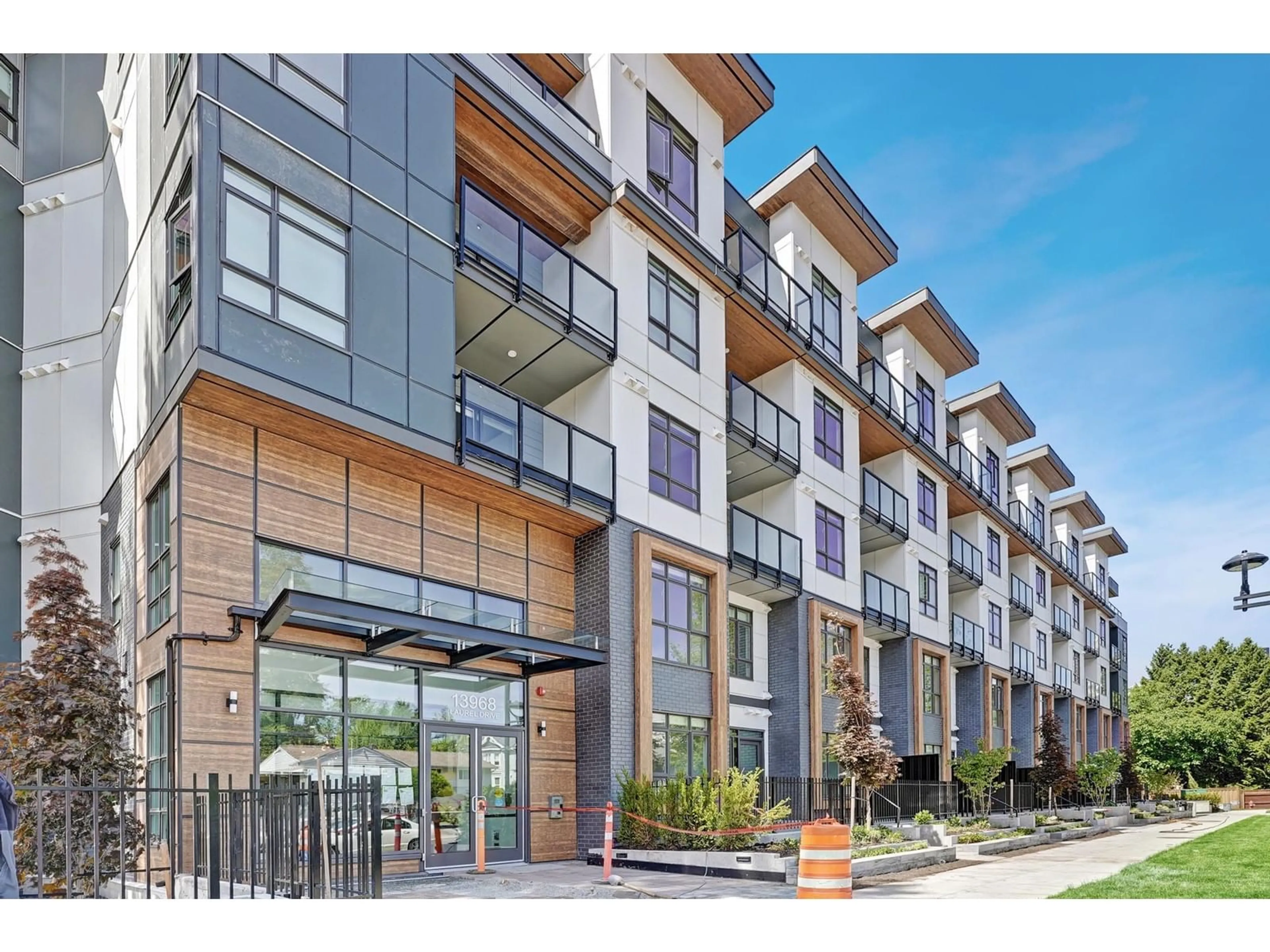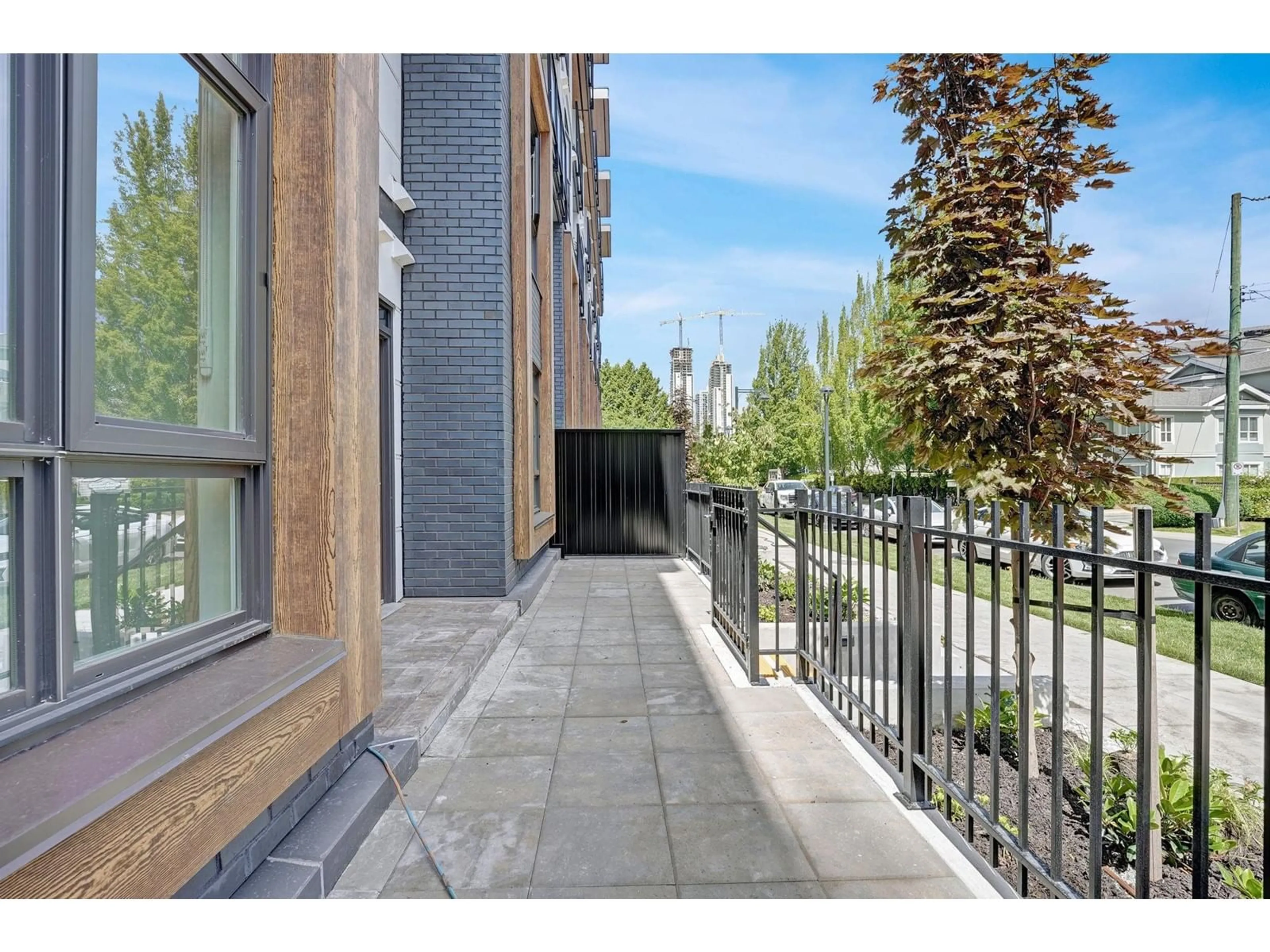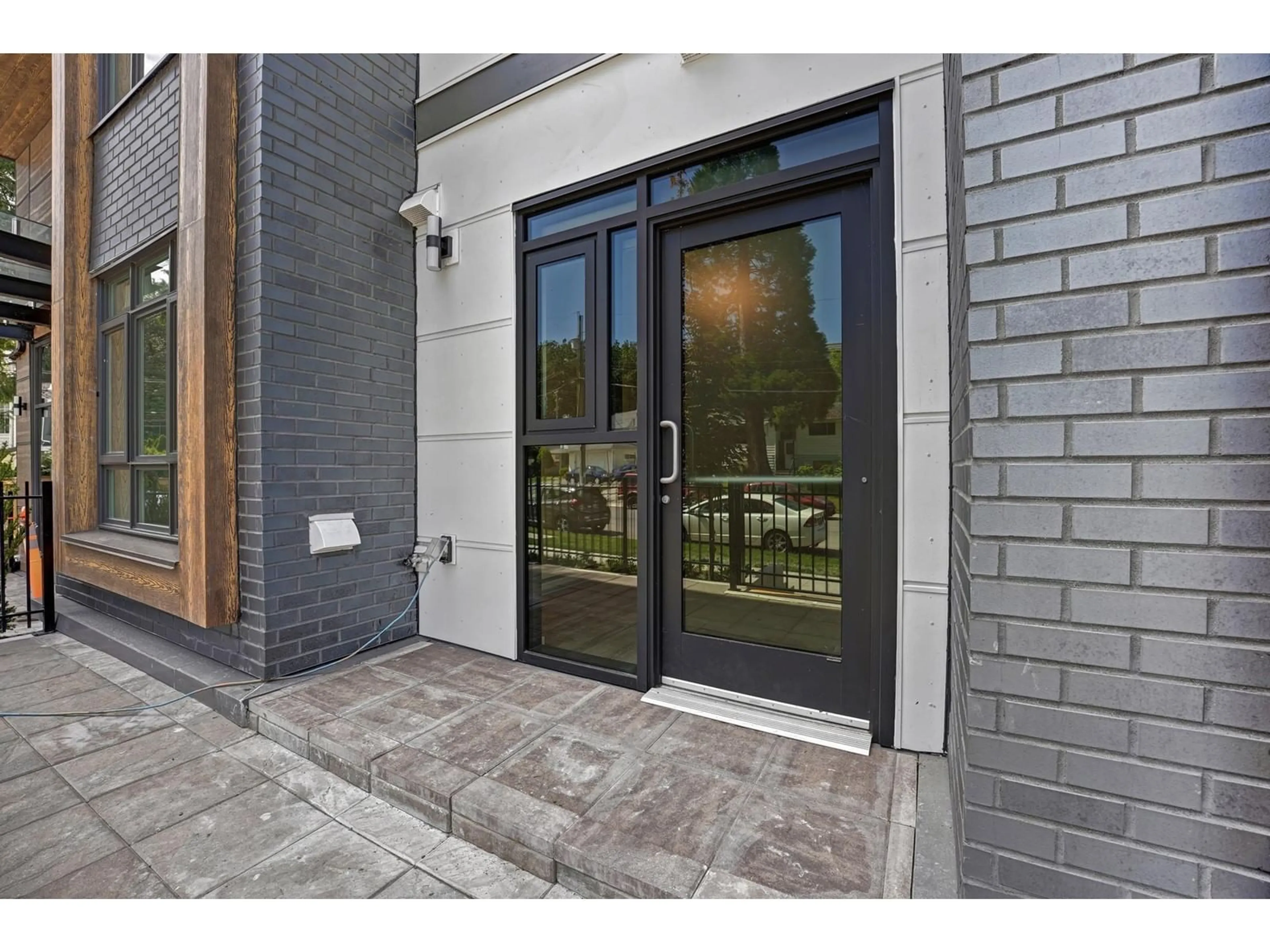229 13968 LAUREL DRIVE, Surrey, British Columbia A9A9A9
Contact us about this property
Highlights
Estimated ValueThis is the price Wahi expects this property to sell for.
The calculation is powered by our Instant Home Value Estimate, which uses current market and property price trends to estimate your home’s value with a 90% accuracy rate.Not available
Price/Sqft$683/sqft
Days On Market51 days
Est. Mortgage$3,345/mth
Maintenance fees$463/mth
Tax Amount ()-
Description
Prime location alert! "OAK & ONYX" Enjoy modern living in this stylish, freshly built space brand new ground floor 2 Bed| 2 Bath + Den unit. This home features durable wide plank flooring, over-height ceilings, recessed pot lights, double glazed windows. Appreciate two-toned cabinetry, under-cabinet LED lighting, kitchen island, quartz counters with matching full-height backsplash, sleek stainless steel appliances and energy efficient front loading Samsung washer/dryer. Bathrooms boast quartz counters, mirrored medicine cabinet, flat panel soft close cabinetry, elegant tiles and deep soaker tub. 1 Parking stall, 1 Storage Locker, recreational room, fitness room & playground for kids. Steps to the future 140St SkyTrain Station, Surrey Memorial Hospital, Surrey City Centre & Green Timbers. (id:39198)
Property Details
Interior
Features
Exterior
Features
Parking
Garage spaces 1
Garage type -
Other parking spaces 0
Total parking spaces 1
Condo Details
Amenities
Exercise Centre, Laundry - In Suite, Recreation Centre, Storage - Locker
Inclusions
Property History
 40
40


