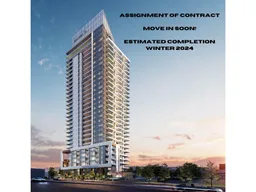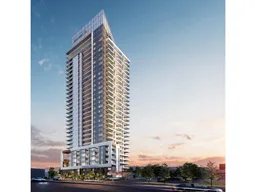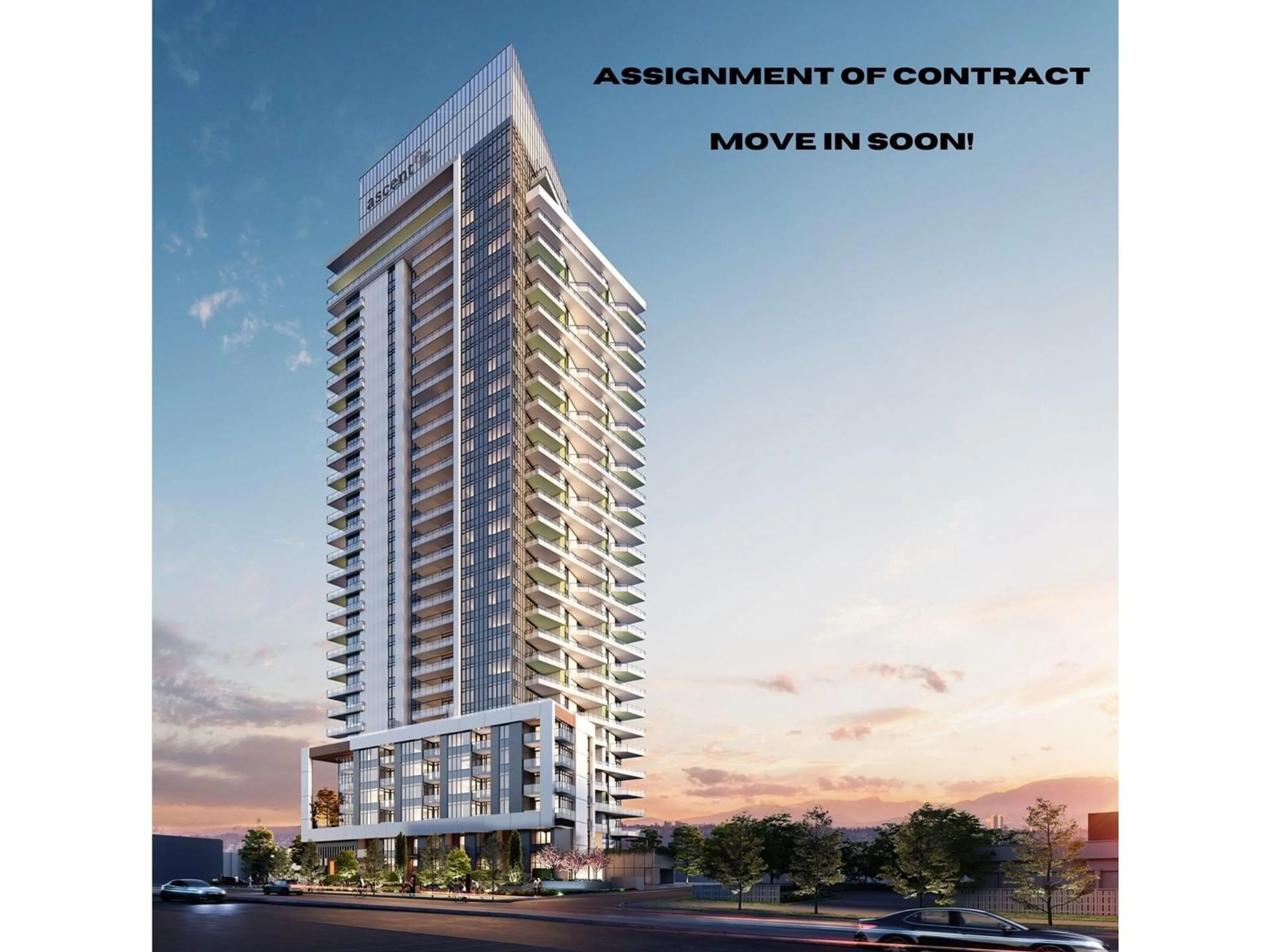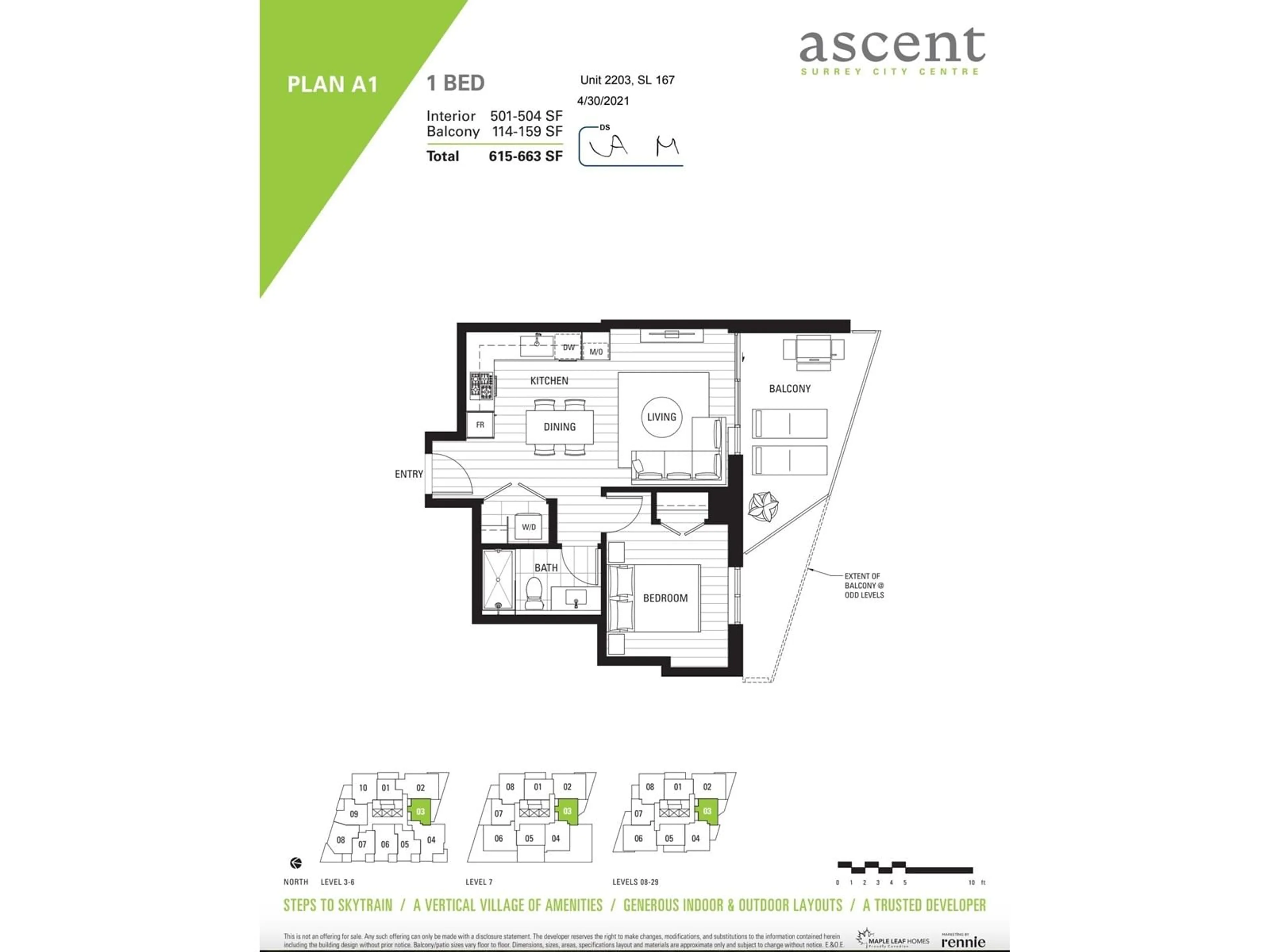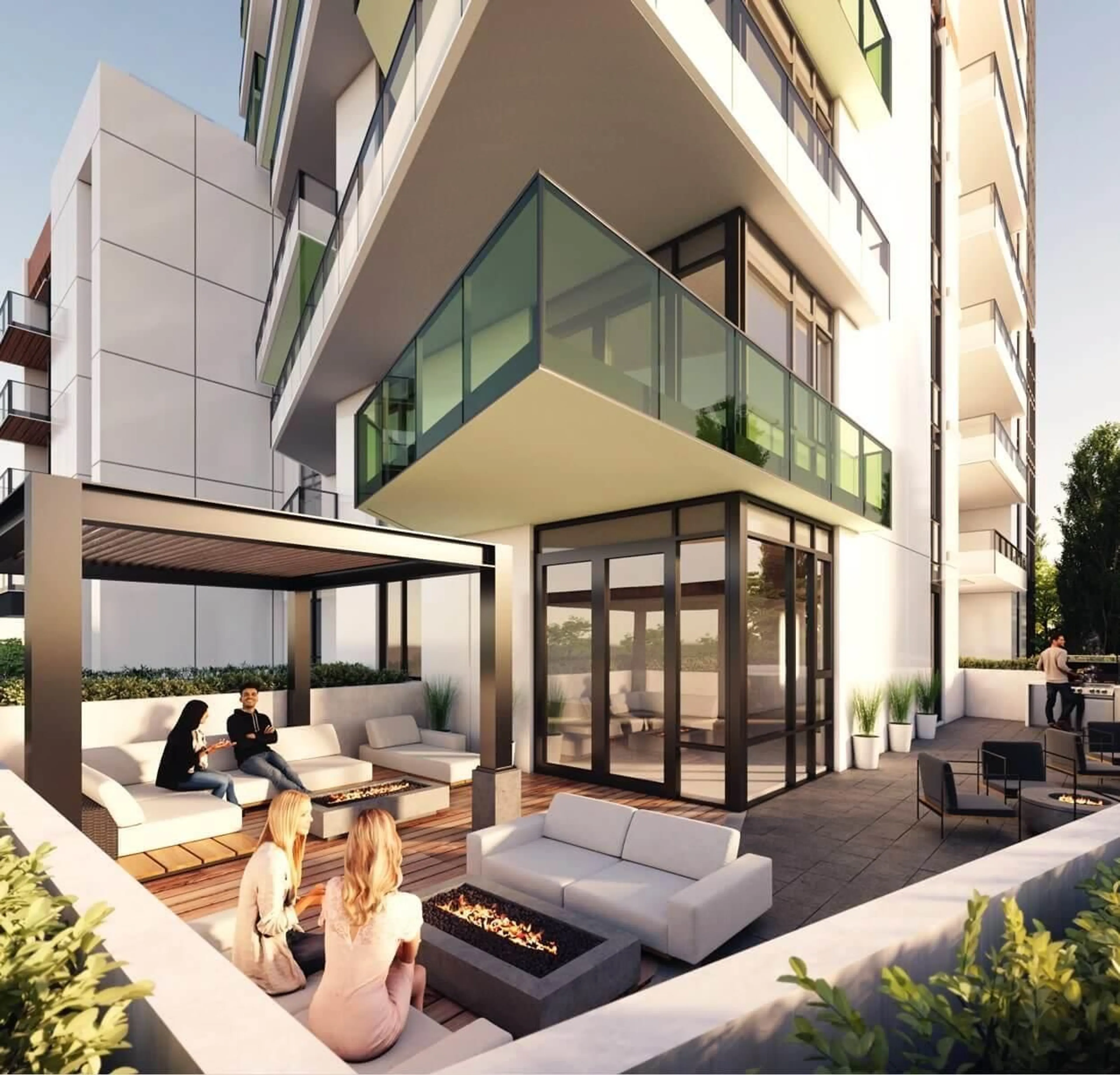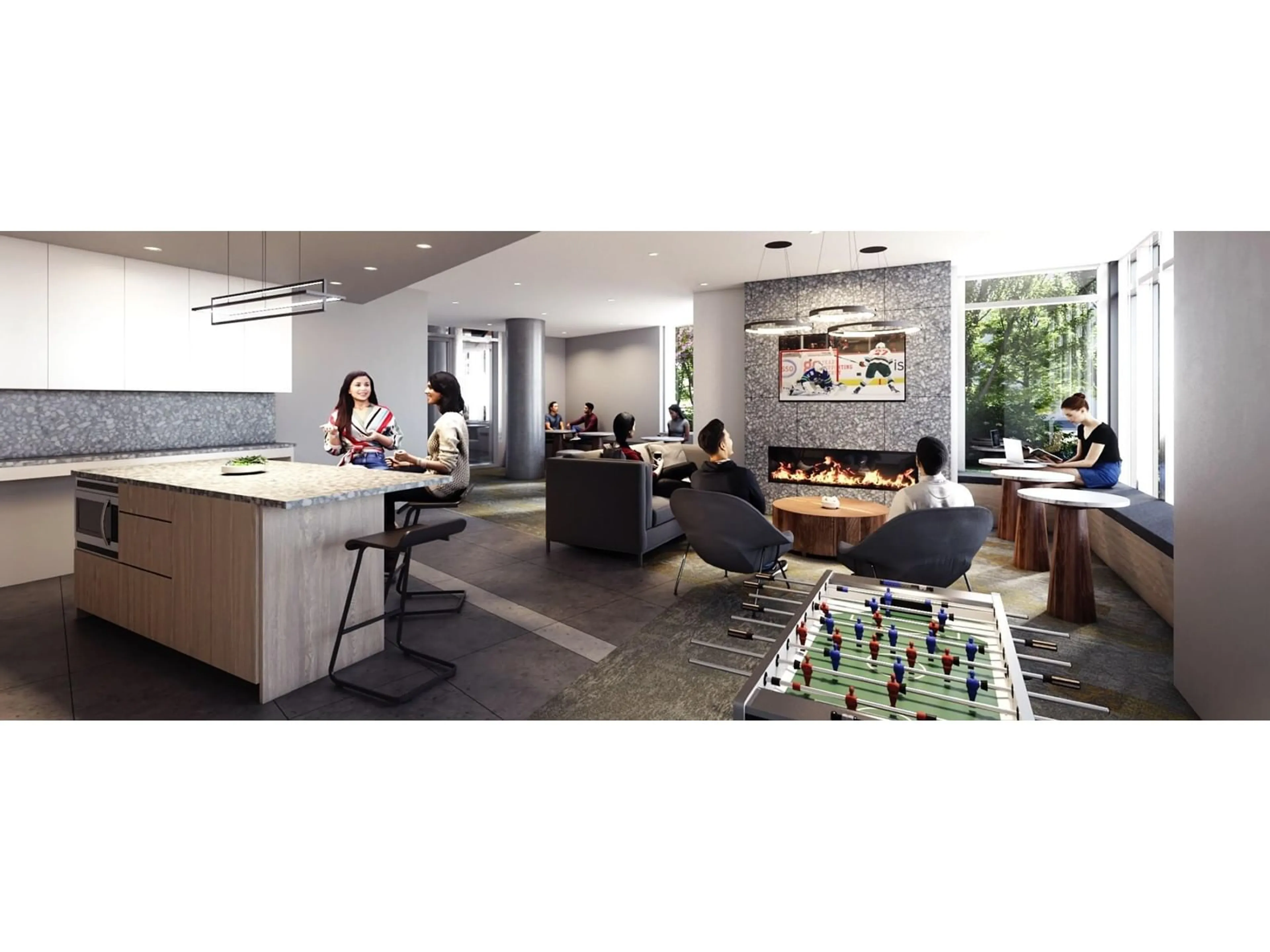2203 10428 WHALLEY BOULEVARD, Surrey, British Columbia V3T1W6
Contact us about this property
Highlights
Estimated ValueThis is the price Wahi expects this property to sell for.
The calculation is powered by our Instant Home Value Estimate, which uses current market and property price trends to estimate your home’s value with a 90% accuracy rate.Not available
Price/Sqft$890/sqft
Est. Mortgage$1,928/mo
Maintenance fees$266/mo
Tax Amount ()-
Days On Market7 days
Description
ASSIGNMENT OF CONTRACT - MOVE IN SOON! DON'T MISS YOUR CHANCE TO OWN A BRAND NEW HOME in the sold out ASCENT building coming soon to Surrey City Centre! This is a GREAT DEAL for a one-bedroom home (504 sqft interior) with a large balcony (159 sqft exterior) which offers air-conditioning, modern finishes, views, stone countertops, gourmet kitchen with Fulgor Milano appliances, and wide plank laminate flooring. A PRIME LOCATION steps from the Surrey Central SkyTrain Station, with easy access to shopping, restaurants, school, and much more. Amenities include a fitness center, rooftop terrace, social lounge, co-working space, dog run, and kids play area. One bike locker included. Contact us today for more information! (id:39198)
Property Details
Interior
Features
Exterior
Features
Condo Details
Amenities
Air Conditioning, Exercise Centre, Laundry - In Suite
Inclusions
Property History
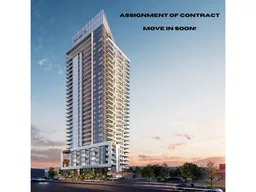 9
9