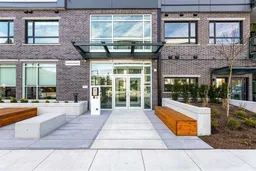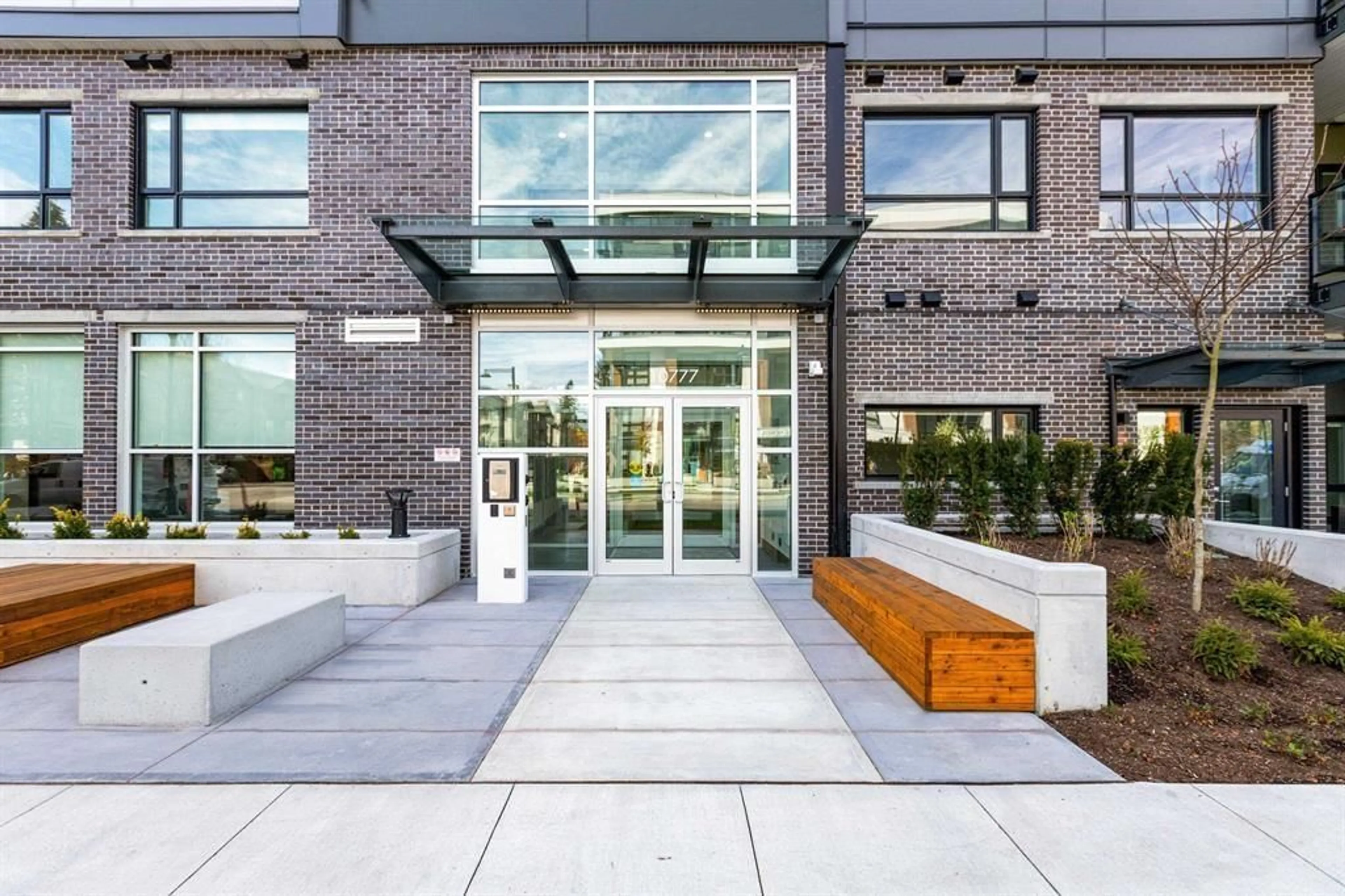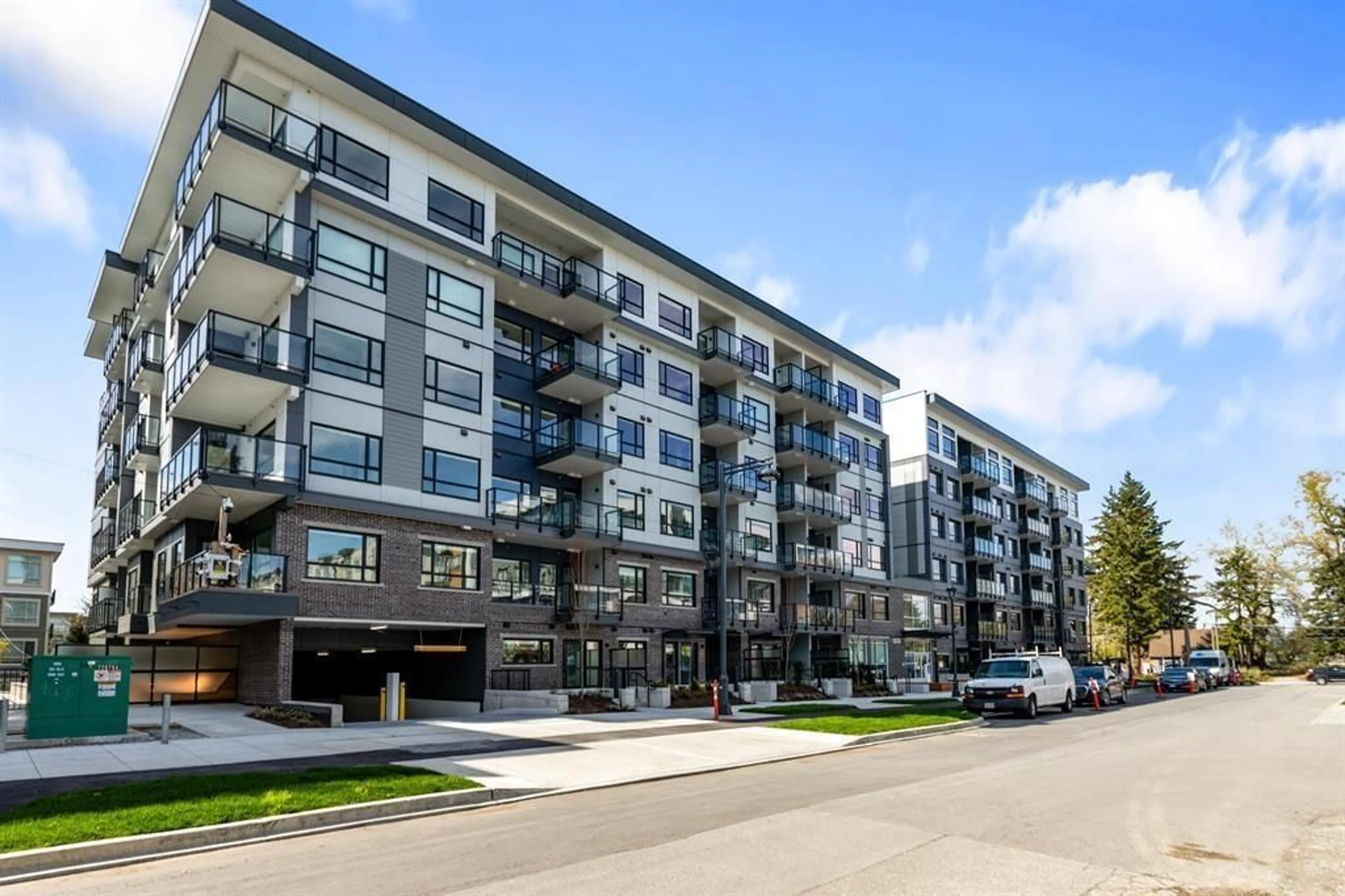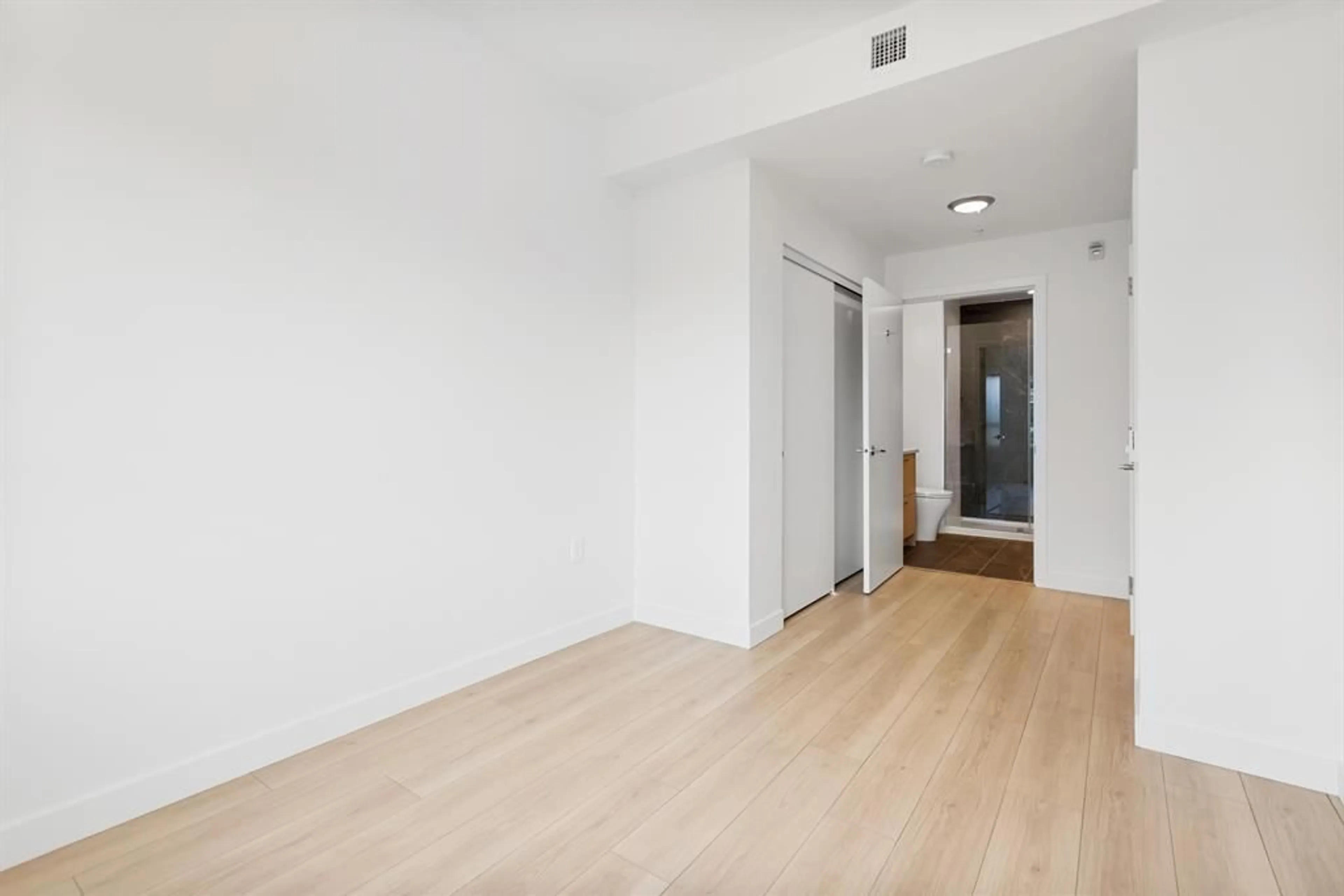218 10777 138 STREET, Surrey, British Columbia V3T0T5
Contact us about this property
Highlights
Estimated ValueThis is the price Wahi expects this property to sell for.
The calculation is powered by our Instant Home Value Estimate, which uses current market and property price trends to estimate your home’s value with a 90% accuracy rate.Not available
Price/Sqft$800/sqft
Days On Market105 days
Est. Mortgage$2,682/mth
Maintenance fees$423/mth
Tax Amount ()-
Description
BRAND NEW MOVE IN READY! Just completed, elegant designer home with all amenities by Tien Sher Developments! Be the first to enjoy a 2 Bed+2 Bath Upper floor.780 SF PLUS 72 SF Covered patio. Enjoy beautiful views and abundant natural light from every angle of this thoughtfully designed home, with 1 parking and storage included. Expansive window coverage-bright living, engineered wide plank floors, LED pot lights, blinds throughout, HRV for year-round comfort air quality. DREAM KITCHEN equipped w/quartz counters, under cab lights, premium stainless apps, integrated DW. Amenities Includes Outdoor BBQ, Games Room, Childers Play Zone, Lounge, Fitness Center and More. Close to SFU, UBC, Surrey Hospital. A Lifetime opportunity to be a part of the rapid growth of Surrey. (id:39198)
Property Details
Interior
Features
Exterior
Features
Parking
Garage spaces 1
Garage type Underground
Other parking spaces 0
Total parking spaces 1
Condo Details
Amenities
Clubhouse, Storage - Locker
Inclusions
Property History
 8
8


