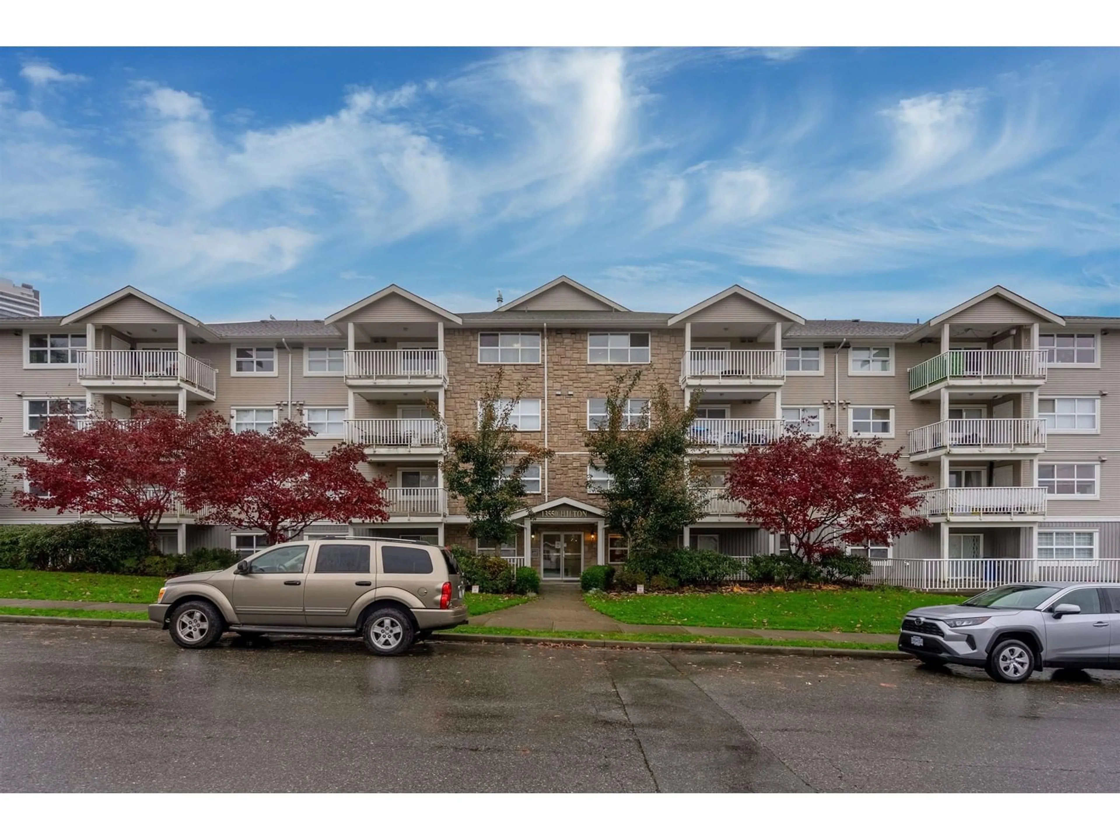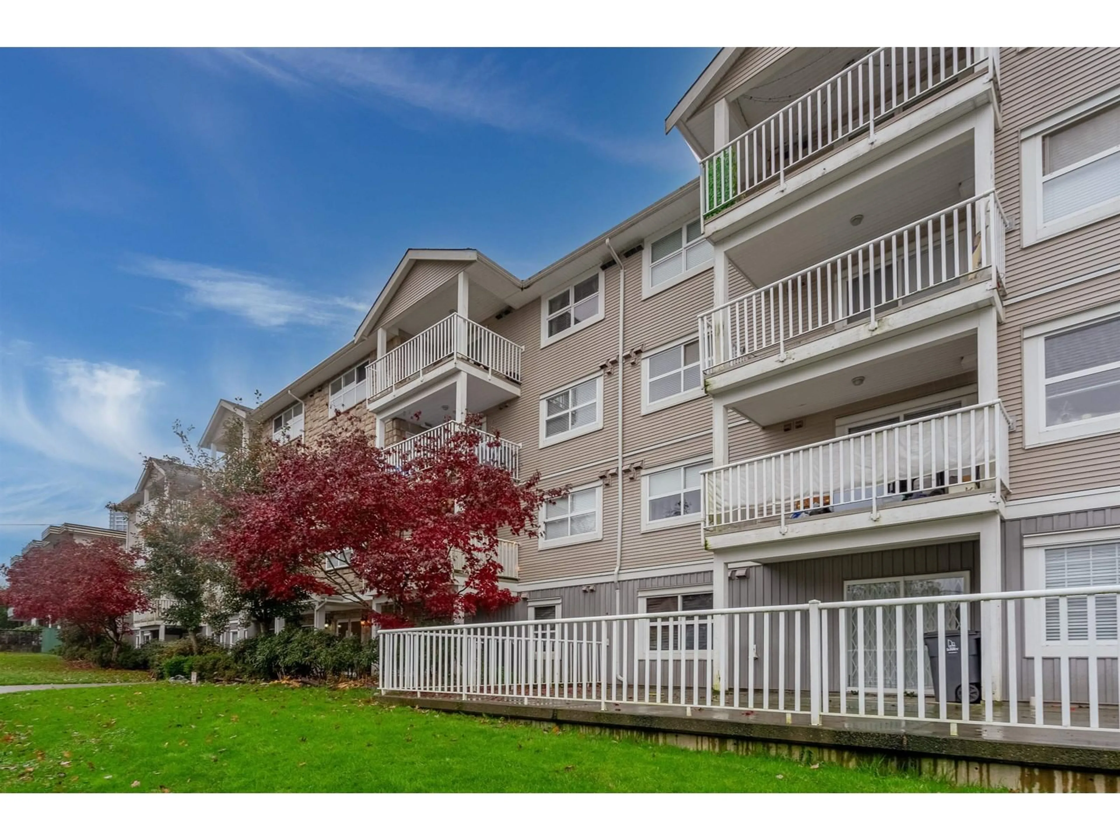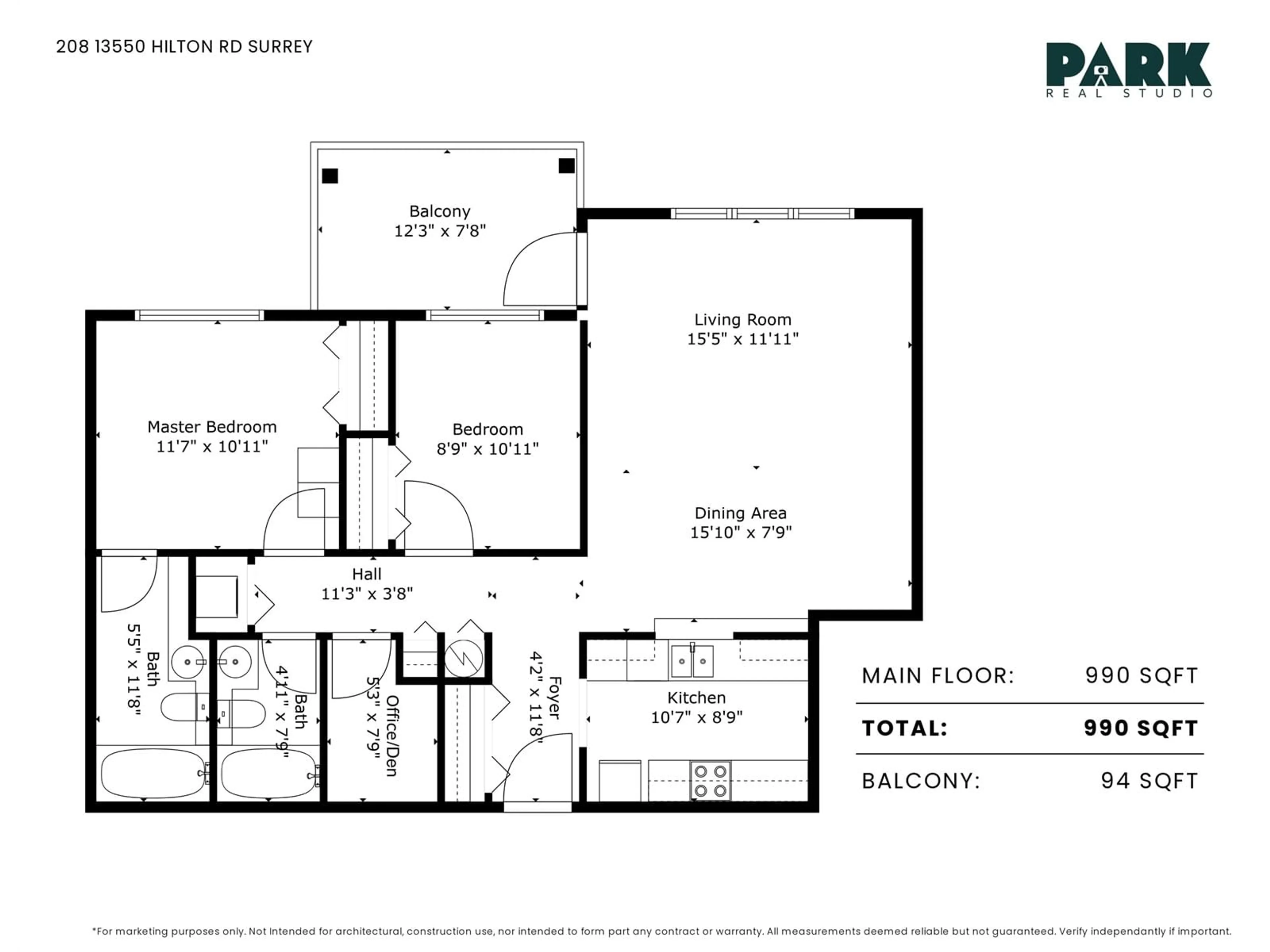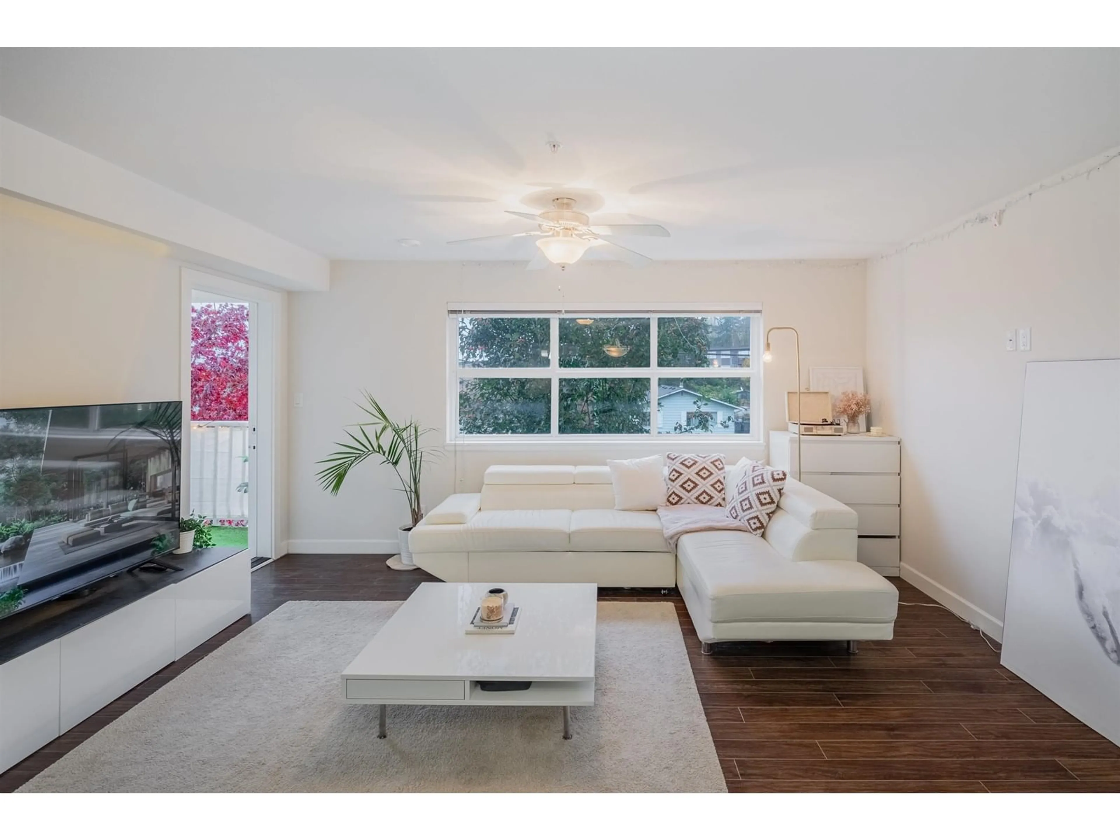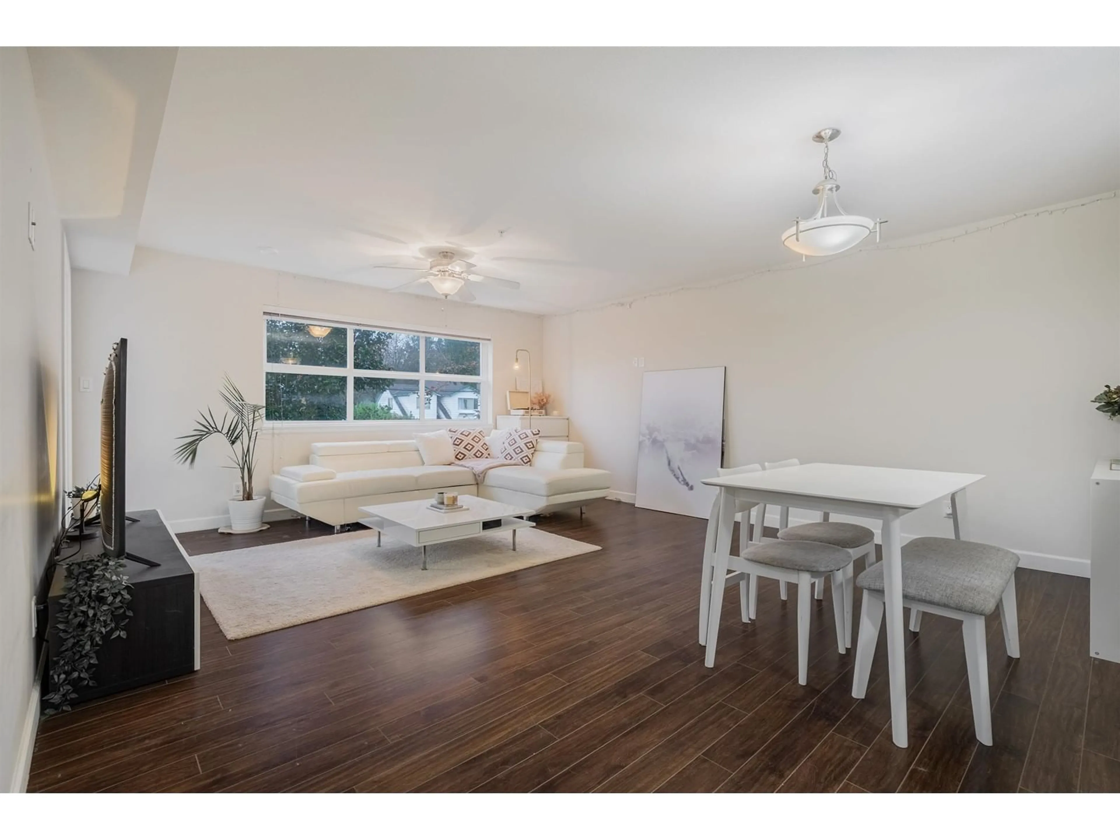208 13550 HILTON ROAD, Surrey, British Columbia V3R5J4
Contact us about this property
Highlights
Estimated ValueThis is the price Wahi expects this property to sell for.
The calculation is powered by our Instant Home Value Estimate, which uses current market and property price trends to estimate your home’s value with a 90% accuracy rate.Not available
Price/Sqft$601/sqft
Est. Mortgage$2,555/mo
Maintenance fees$354/mo
Tax Amount ()-
Days On Market60 days
Description
Introducing THE SUMMIT! Attention First-Time Home Buyers and Investors-this is your opportunity to own a spacious 2-bedroom + den in Surrey's rapidly growing community. Located in a quiet neighbourhood, this cozy unit features 2 bathrooms, a bonus den/office space, an open living and dining area, and a large balcony with mountain views. Rebuilt from the roof down in 2016, this modern condo boasts stainless steel appliances, ample closet space, and one parking stall-offering the ideal blend of comfort and convenience. Elementary schools nearby and located less than a 10 minute walk to Gateway Skytrain, Nester's Market, and Shoppers Drug Mart, this home is perfectly positioned for easy access to transit and essentials. Don't miss out on this fantastic opportunity! (id:39198)
Property Details
Interior
Features
Exterior
Features
Parking
Garage spaces 1
Garage type Open
Other parking spaces 0
Total parking spaces 1
Condo Details
Amenities
Laundry - In Suite, Storage - Locker
Inclusions
Property History
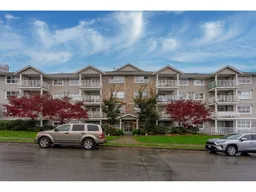 26
26
