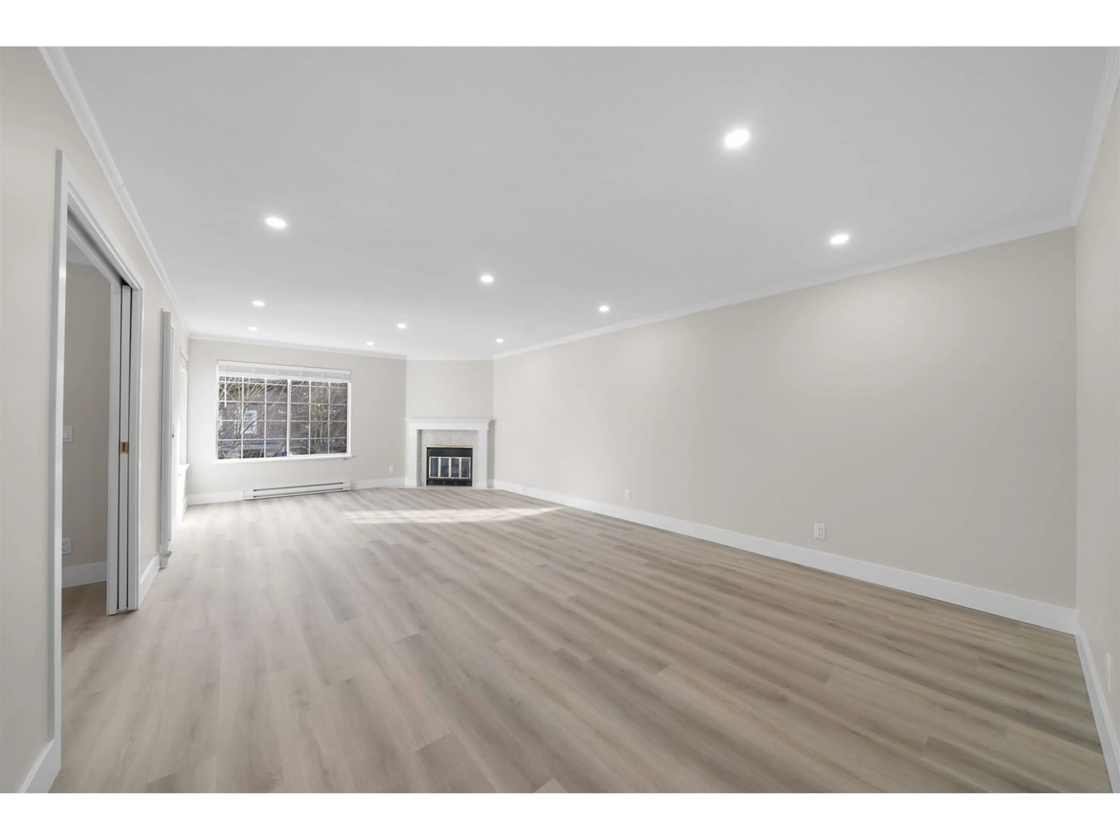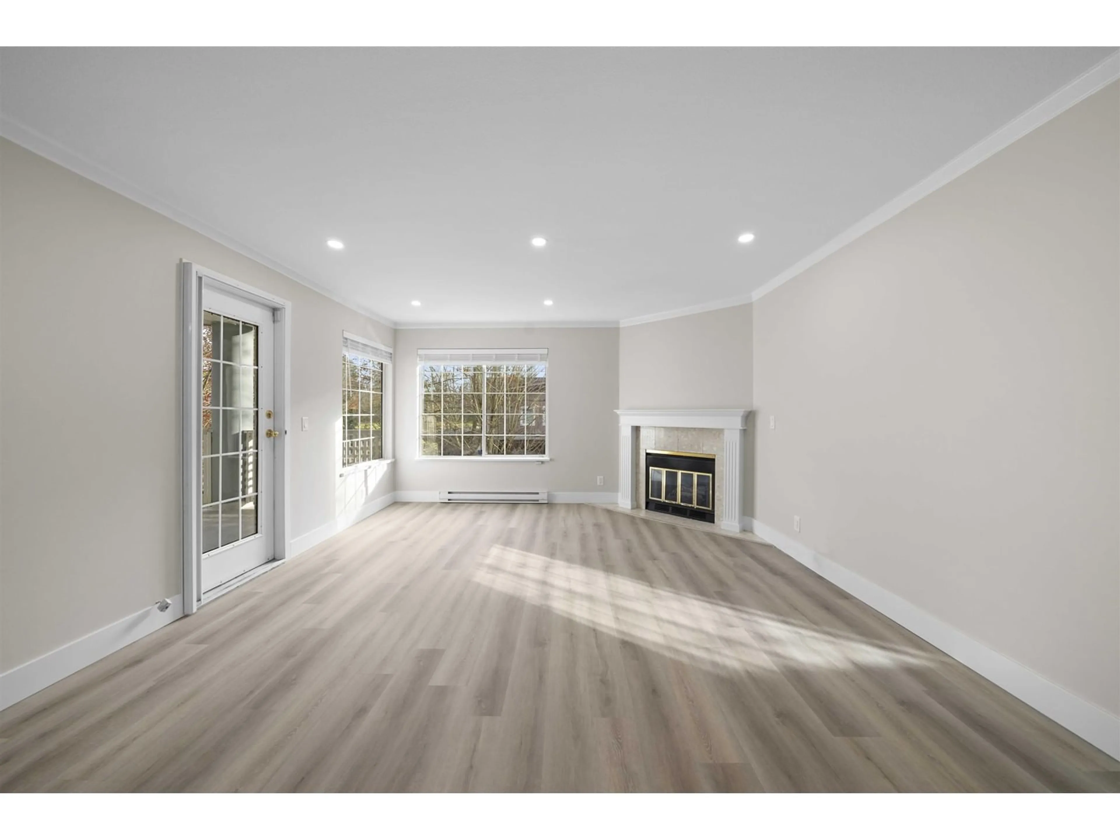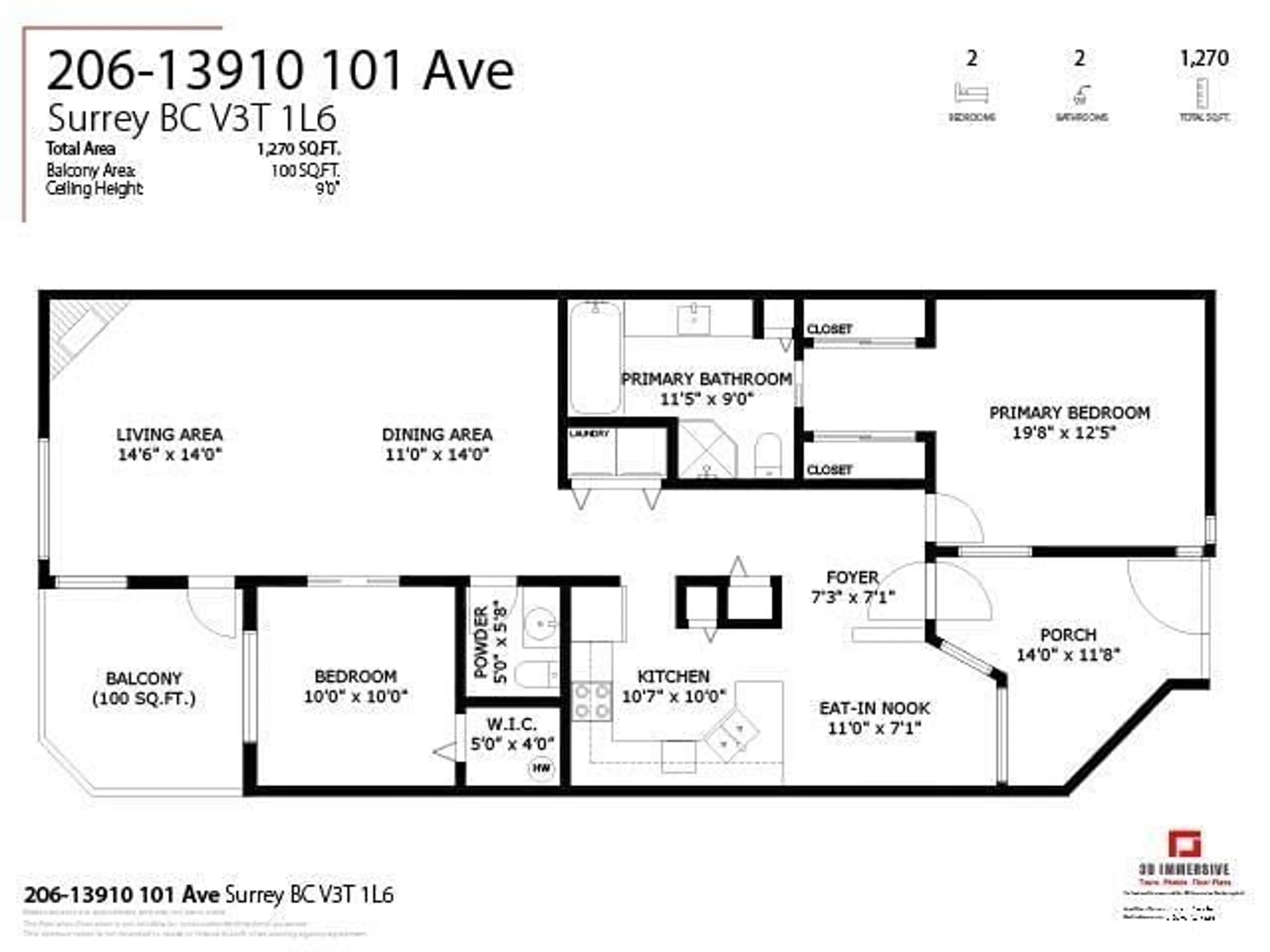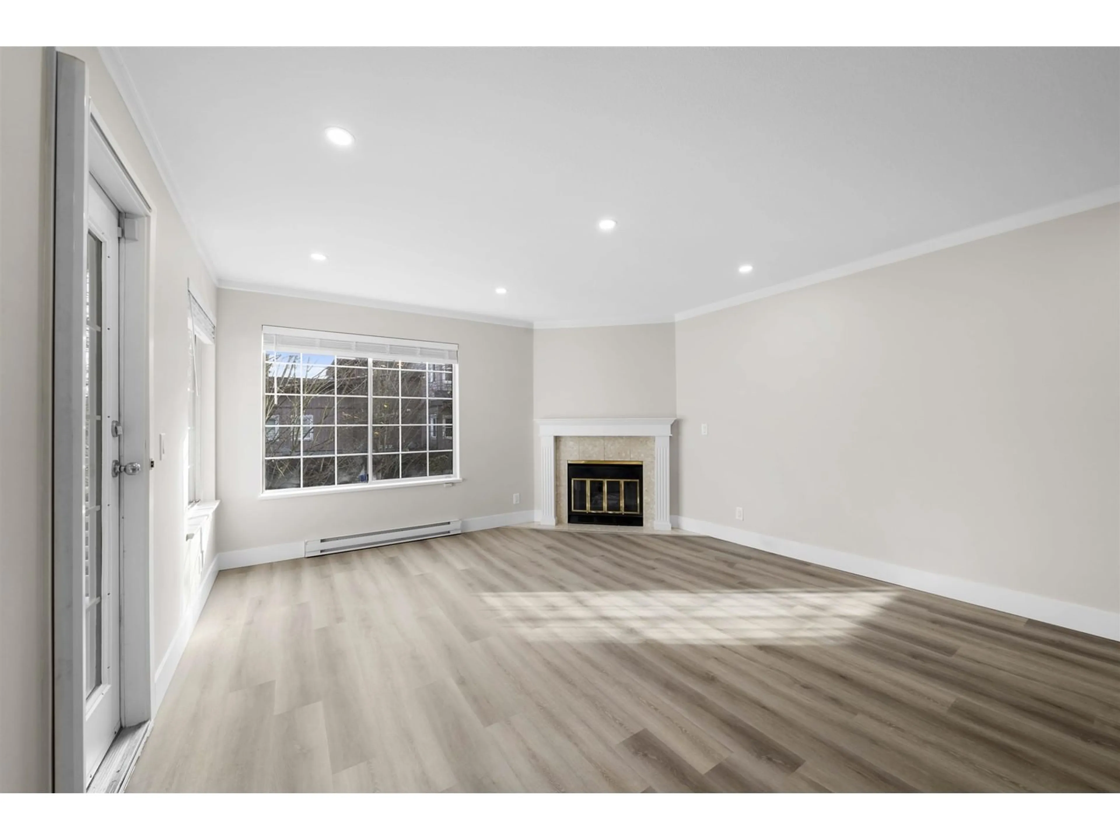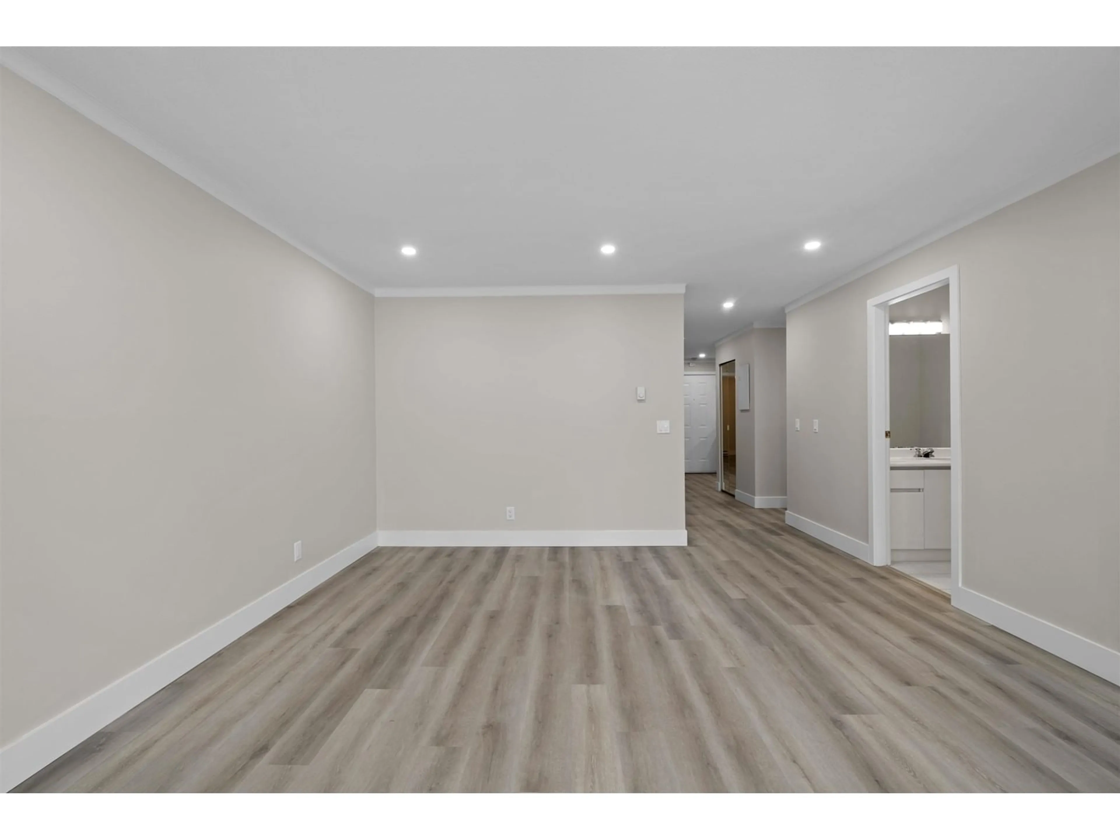206 13910 101 AVENUE, Surrey, British Columbia V3T1L6
Contact us about this property
Highlights
Estimated ValueThis is the price Wahi expects this property to sell for.
The calculation is powered by our Instant Home Value Estimate, which uses current market and property price trends to estimate your home’s value with a 90% accuracy rate.Not available
Price/Sqft$385/sqft
Est. Mortgage$2,104/mo
Maintenance fees$372/mo
Tax Amount ()-
Days On Market64 days
Description
Welcome to your beautifully updated 2nd floor apartment in the heart of a serene 55+ gated community. This 2-bedroom unit features fresh paint, new flooring, mouldings & trim. New blinds, new hot water tank, updated electrical plugs/switches and new lighting. From the elevator, walk down the breezeway into your gated private entry; a great space to store your bikes or seasonal items, while keeping them easily accessible. Off the living space is a covered balcony, perfect for relaxing and enjoying the outdoors all year round. This unit includes 1 underground parking spot and 1 storage locker. The building received a new roof in 2021. Nestled in a quiet area yet near all amenities, offering the perfect blend of tranquility and convenience. (id:39198)
Property Details
Interior
Features
Exterior
Features
Parking
Garage spaces 1
Garage type Underground
Other parking spaces 0
Total parking spaces 1
Condo Details
Amenities
Laundry - In Suite, Storage - Locker
Inclusions
Property History
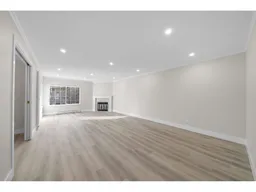 39
39
