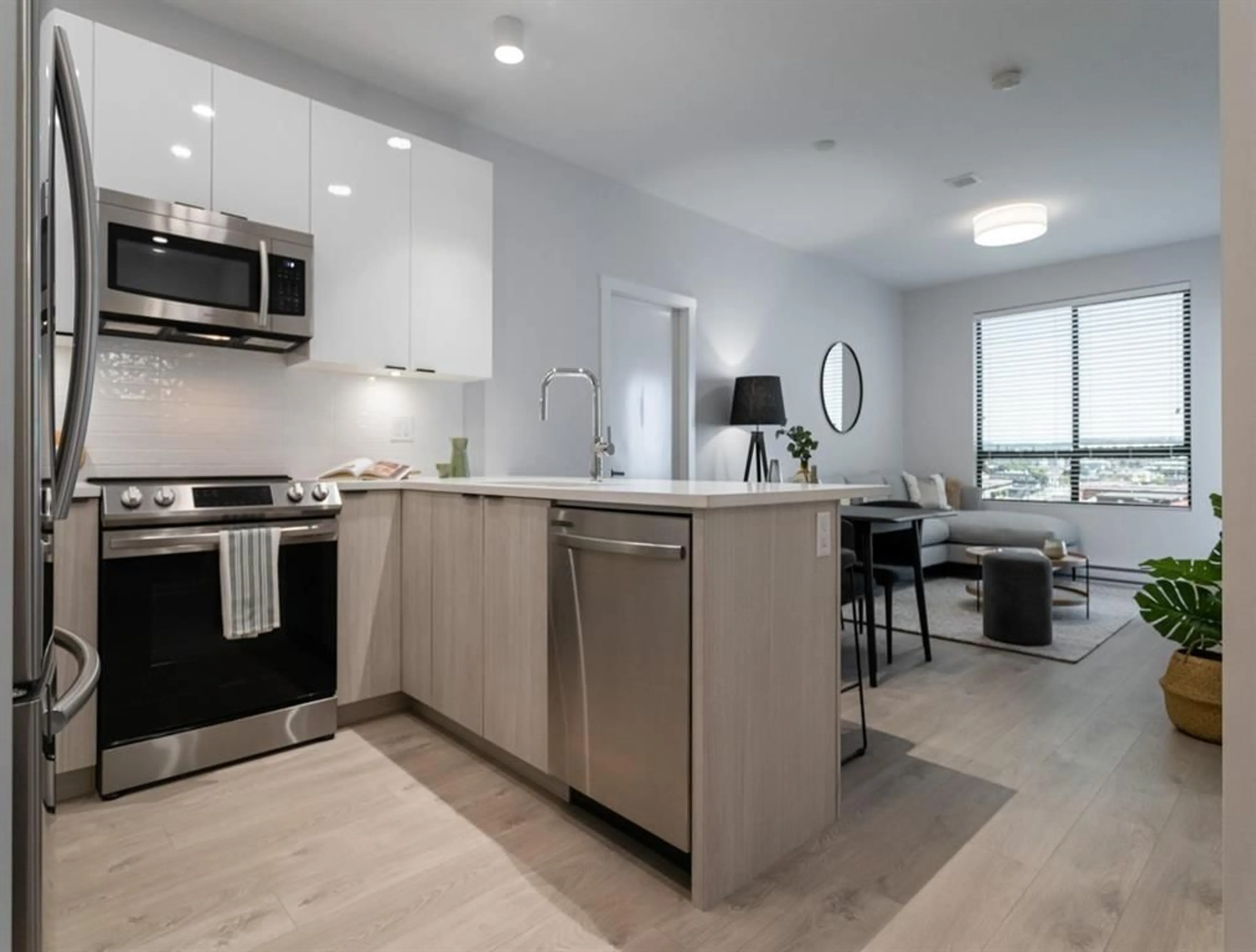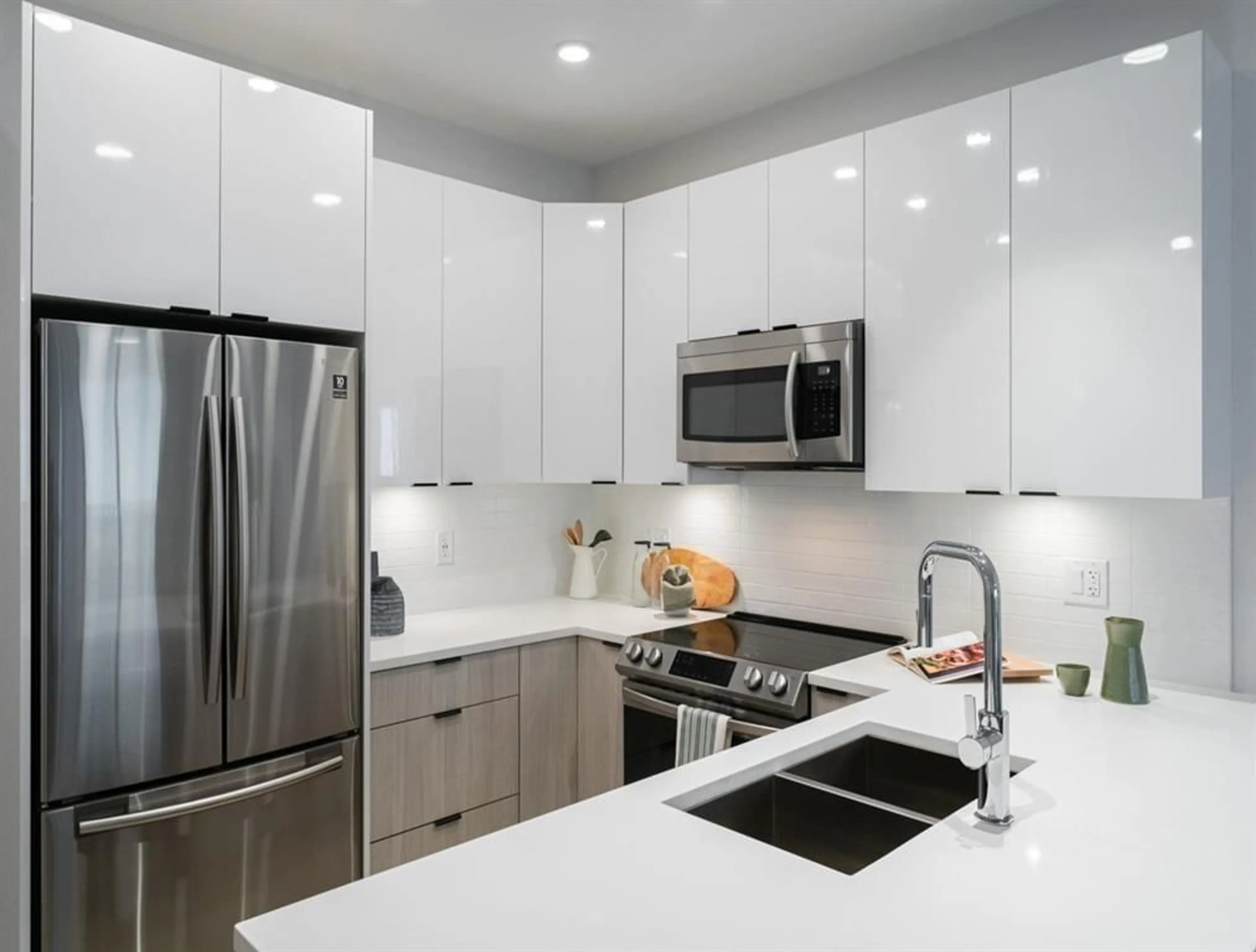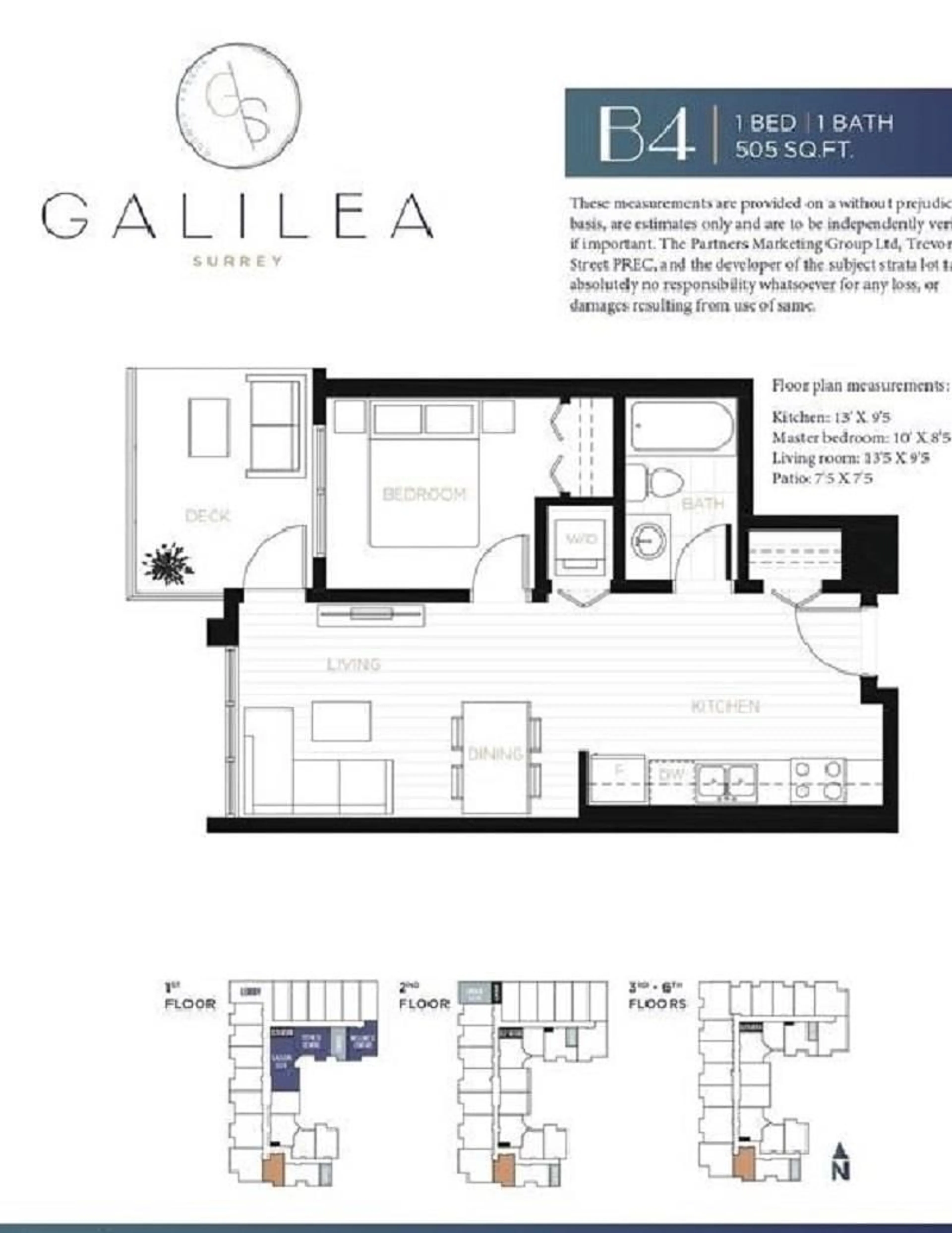206 13458 95 AVENUE, Surrey, British Columbia V3R7W4
Contact us about this property
Highlights
Estimated ValueThis is the price Wahi expects this property to sell for.
The calculation is powered by our Instant Home Value Estimate, which uses current market and property price trends to estimate your home’s value with a 90% accuracy rate.Not available
Price/Sqft$910/sqft
Days On Market12 days
Est. Mortgage$1,975/mth
Maintenance fees$257/mth
Tax Amount ()-
Description
Discover this modern 1 bed, 1 bath, 505 sq.ft. unit, 1 parking included, facing SOUTH and located just south of Surrey Central. Enjoy easy access to the Skytrain station and a short distance to Universities, Hospital, Schools, Shopping, Entertainment, and Parks. Nice patio to enjoy sunsets while relaxing in your brand new unit. The kitchen is designed with elegant quartz stone countertops, sleek backsplashes, polished chrome fixtures, and stainless steel appliances. High ceilings, extra-wide windows, and an upgrade to modern textured laminate flooring throughout. Additional features include a convenient micro storage space for all your essentials. Close proximity to the Skytrain makes commuting a breeze. Estimated completion is between January 2025 and April 2025. (id:39198)
Property Details
Exterior
Features
Parking
Garage spaces 1
Garage type Underground
Other parking spaces 0
Total parking spaces 1
Condo Details
Amenities
Laundry - In Suite, Storage - Locker
Inclusions
Property History
 17
17


