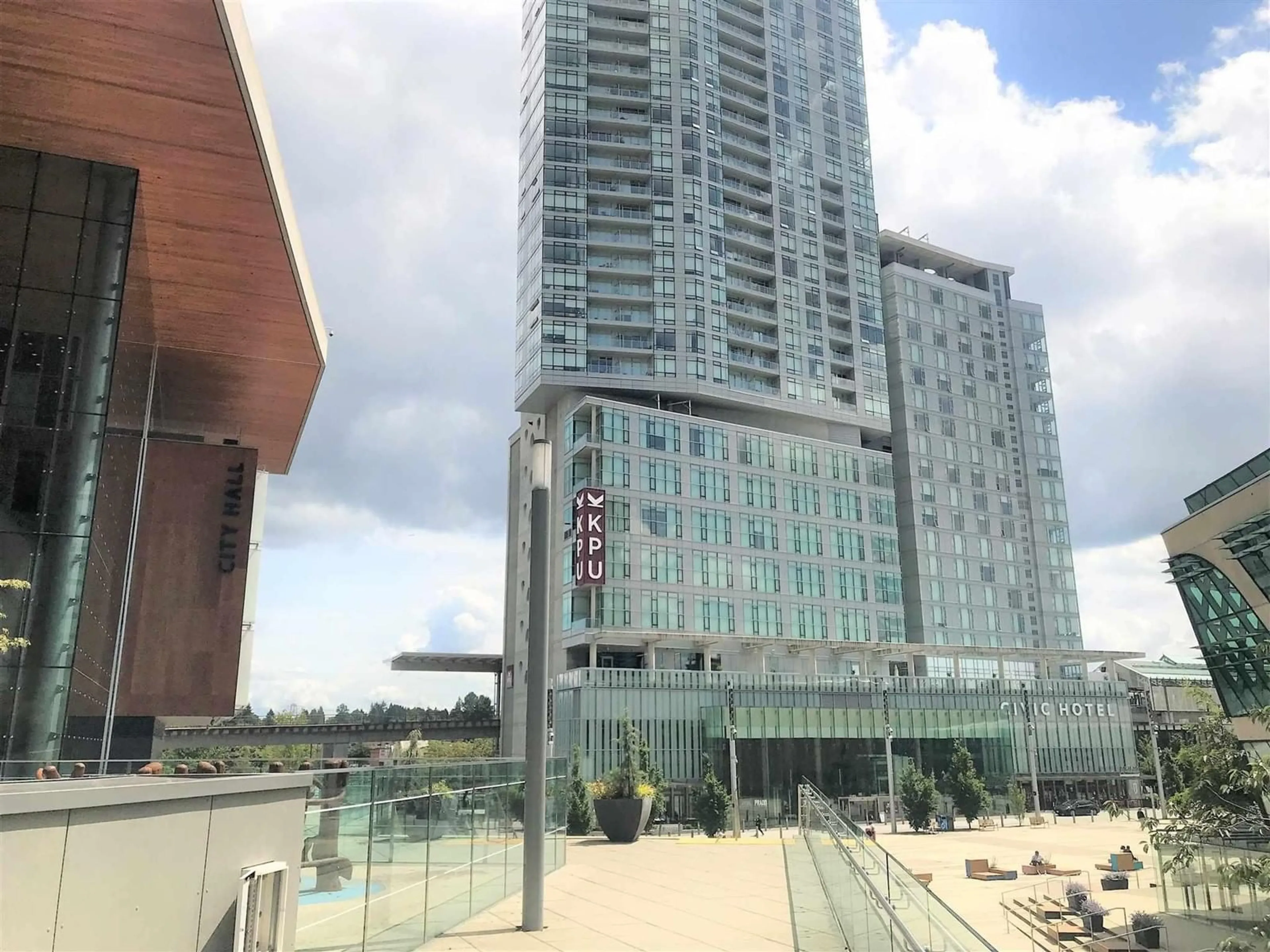2005 13495 CENTRAL AVENUE, Surrey, British Columbia V3T0K2
Contact us about this property
Highlights
Estimated ValueThis is the price Wahi expects this property to sell for.
The calculation is powered by our Instant Home Value Estimate, which uses current market and property price trends to estimate your home’s value with a 90% accuracy rate.Not available
Price/Sqft$734/sqft
Days On Market28 days
Est. Mortgage$2,143/mth
Maintenance fees$443/mth
Tax Amount ()-
Description
Welcome to downtown Surrey's landmark building, 3 Civic Plaza! This premier location offers unparalleled convenience with direct access to SkyTrain station, City Hall, public library, SFU, KPU, restaurants, Central City mall, retail shops, banks, and so much more! This unit offers an open floor plan ready for your decorating ideas. The gourmet kitchen features stainless steel appliances, a mosaic backsplash, quartz countertops, and a functional island for meal prep or extra dining space. The den provides extra storage or serves as a quiet space for work or gaming. With a 180-degree views of the city and mountains, this floor plan is rarely available and suitable for both living and investment. Call now to arrange a private viewing! (id:39198)
Property Details
Interior
Features
Exterior
Features
Parking
Garage spaces 1
Garage type Underground
Other parking spaces 0
Total parking spaces 1
Condo Details
Amenities
Air Conditioning, Exercise Centre, Laundry - In Suite, Restaurant, Storage - Locker, Whirlpool, Security/Concierge
Inclusions
Property History
 18
18


