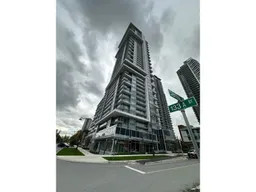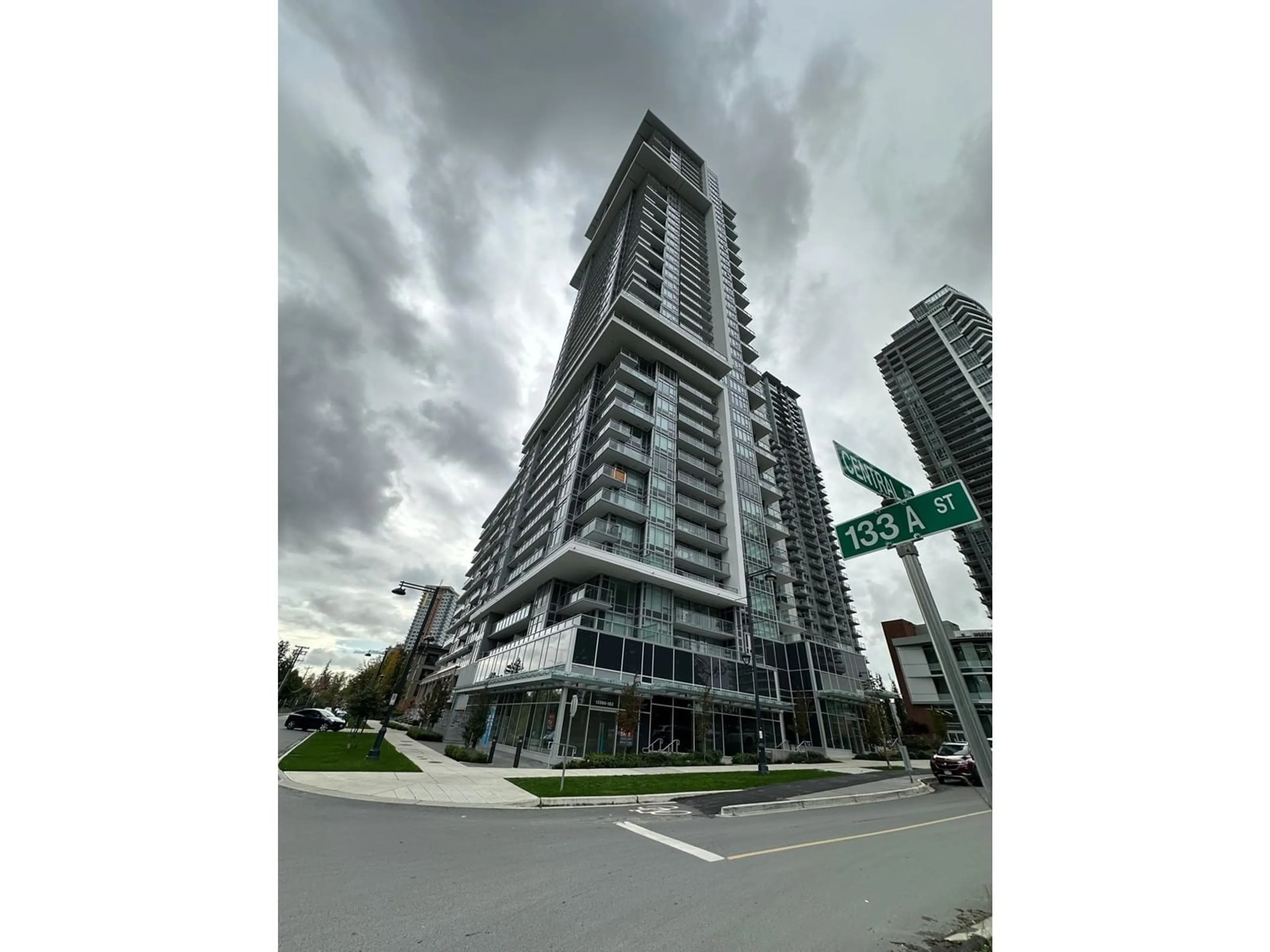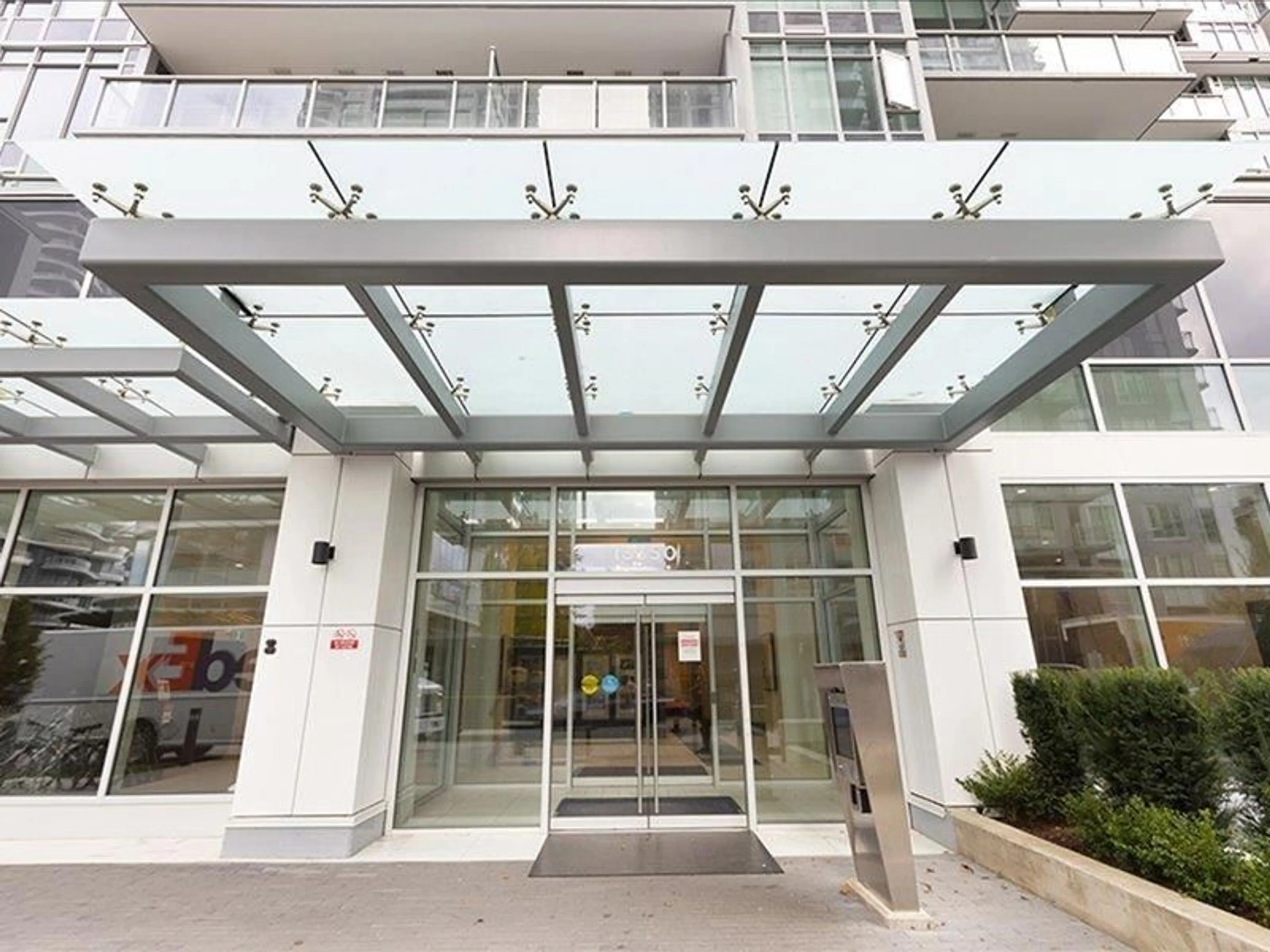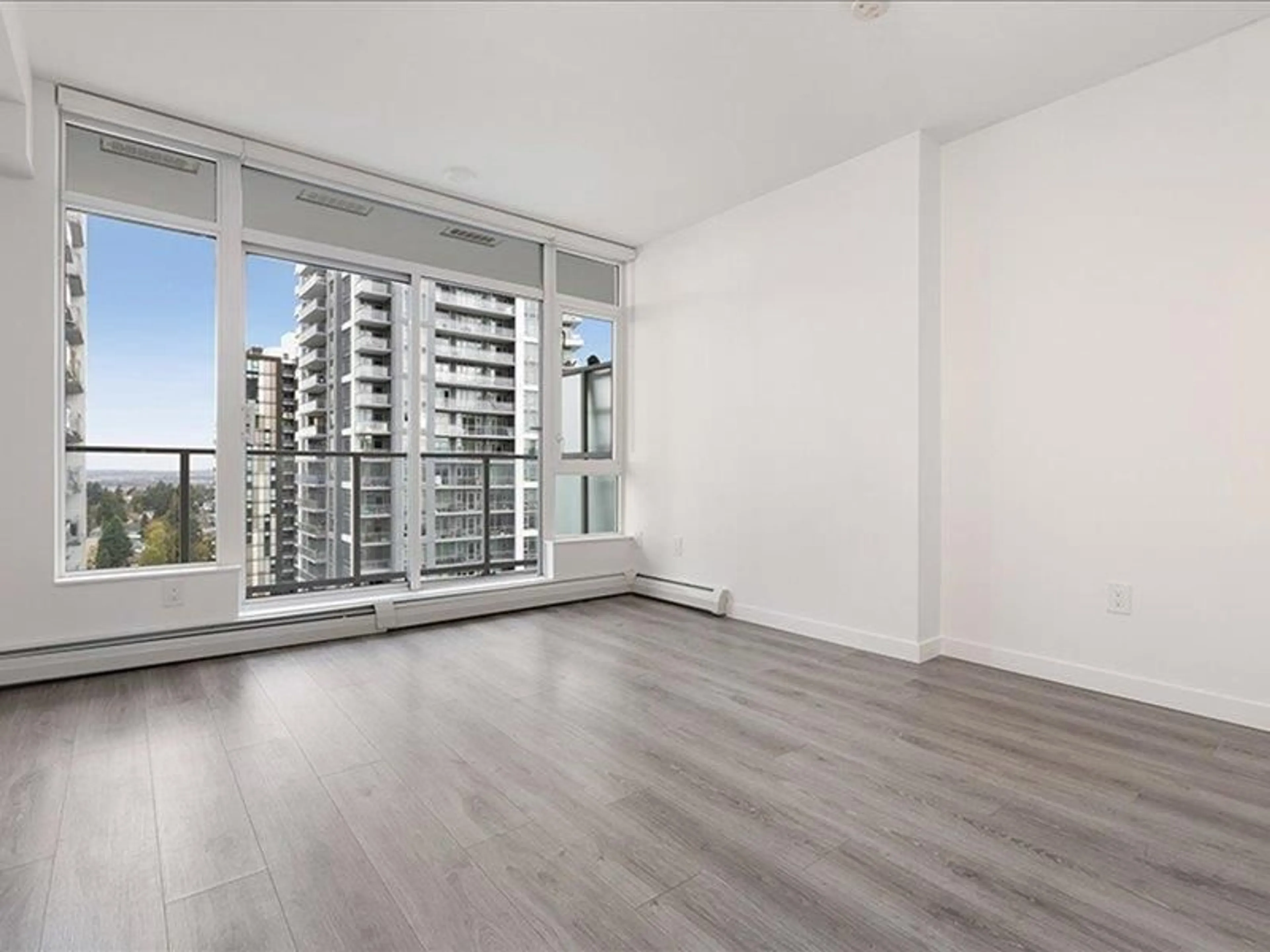1912 13350 CENTRAL AVENUE, Surrey, British Columbia V3T0S1
Contact us about this property
Highlights
Estimated ValueThis is the price Wahi expects this property to sell for.
The calculation is powered by our Instant Home Value Estimate, which uses current market and property price trends to estimate your home’s value with a 90% accuracy rate.Not available
Price/Sqft$1,053/sqft
Est. Mortgage$1,525/mo
Maintenance fees$219/mo
Tax Amount ()-
Days On Market25 days
Description
Discover urban living at its finest in this chic studio, pervhed on the 19th floor of Surrey's iconic ONE CENTRAL. This thoughtfully designed space is filled with natural light, thanks to impressive floor-to-ceiling windows that frame breathtaking city views. While parking isn't included, you'll find yourself immersed in a vibrant community with a wealth of amenities at your fingertips. Stay active with access to a modern yoga studio and two well-equipped fitness centers, perfect for any workout routine. If you need a productive space, the building offers two business and learning centers tailored for both professional and academic pursuits. The rooftop skylounge is a true gem, providing a serene escape where you can relax, host gatherings, or savor picturesque sunsets over the city. (id:39198)
Property Details
Interior
Features
Exterior
Features
Condo Details
Amenities
Clubhouse, Exercise Centre, Security/Concierge
Inclusions
Property History
 24
24


