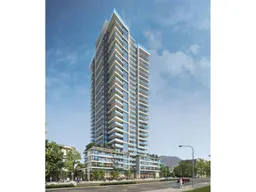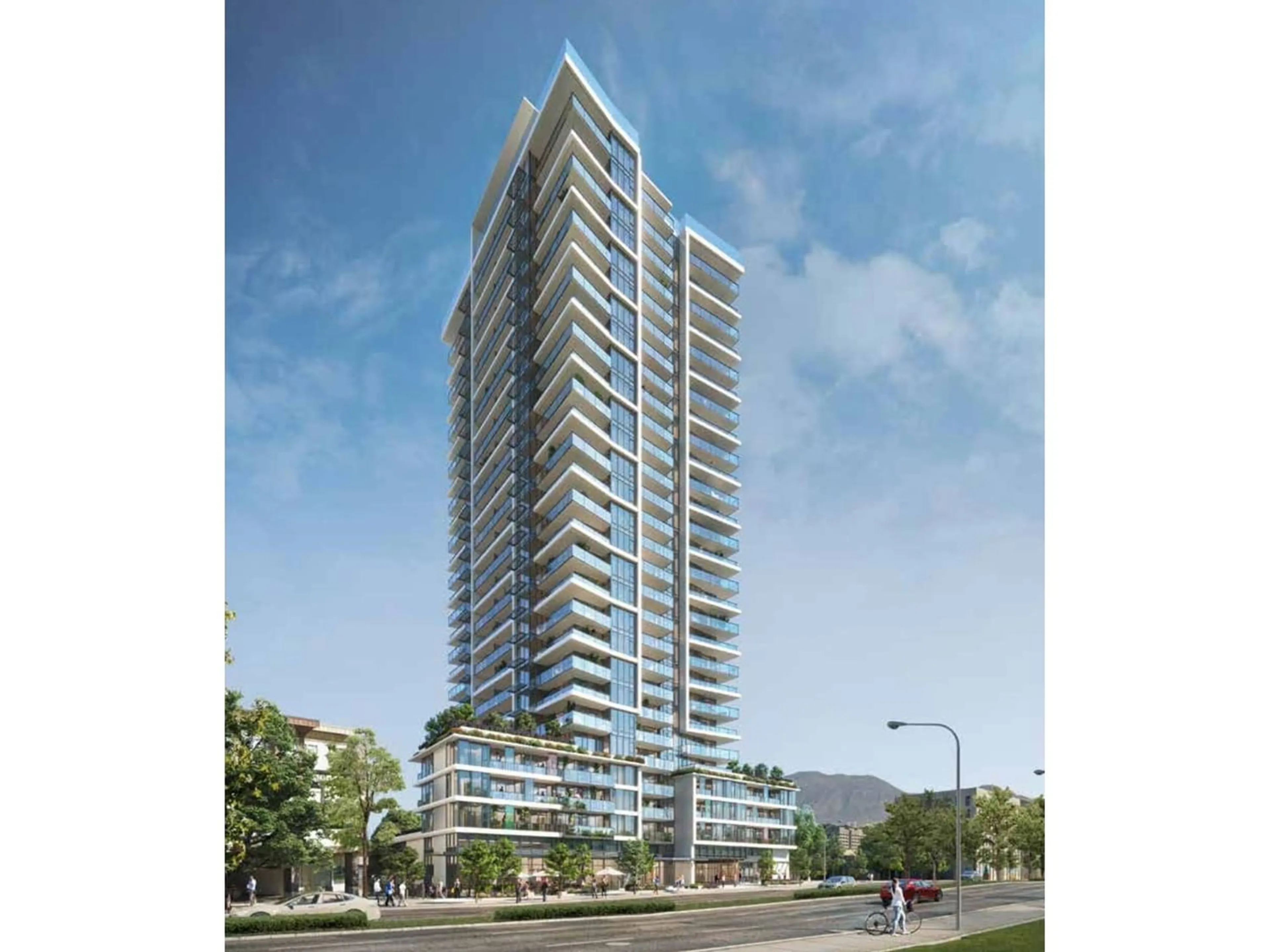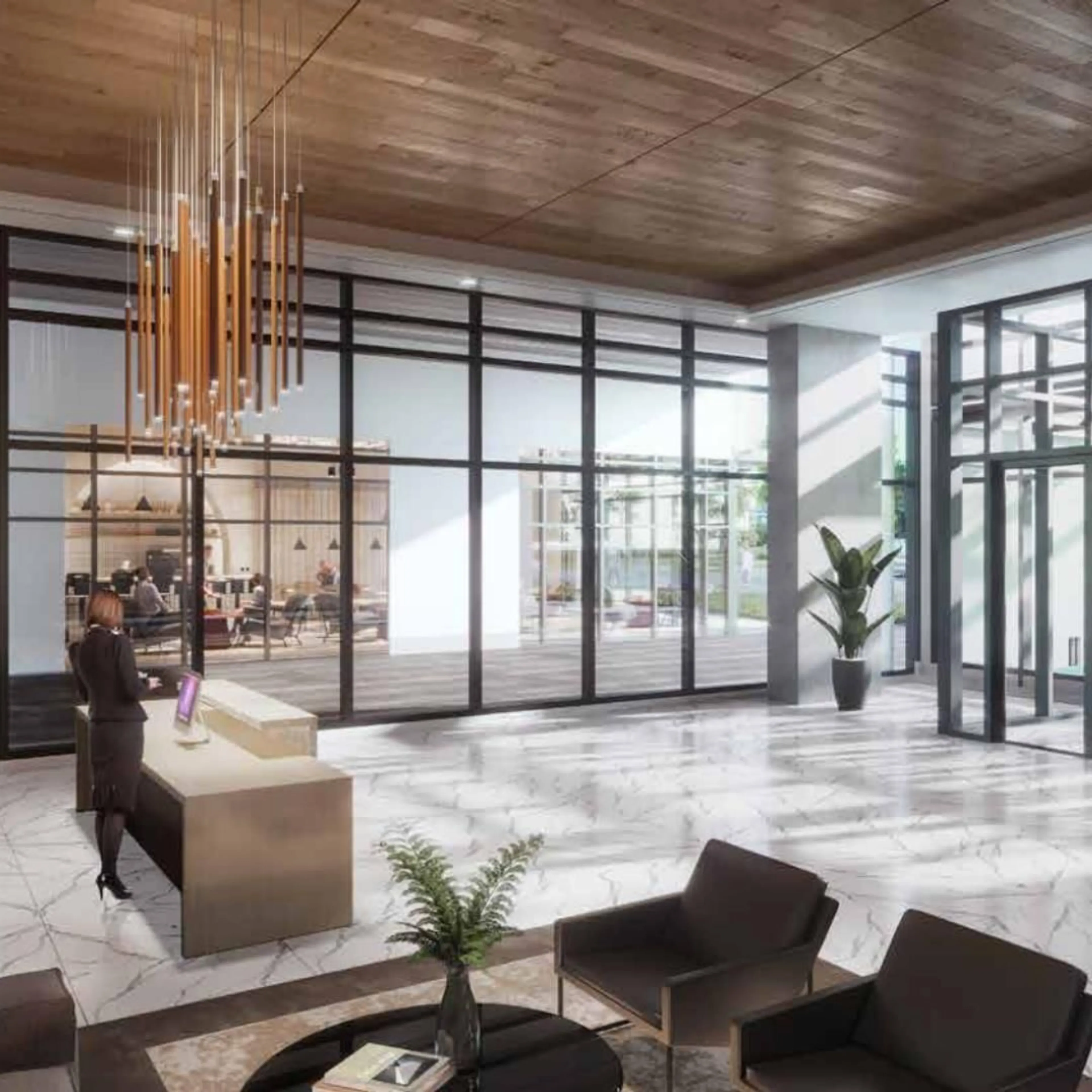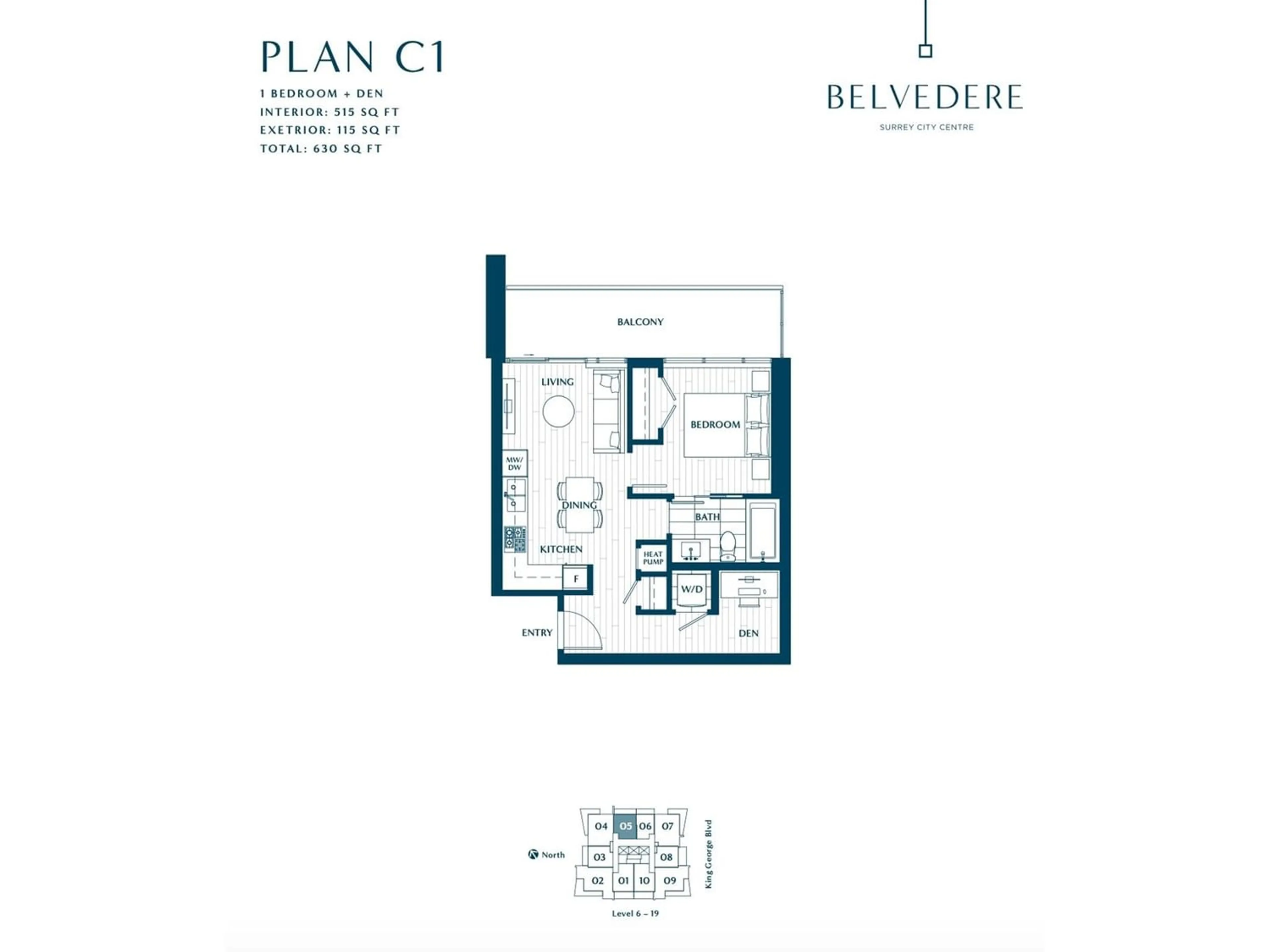1905 9675 KING GEORGE BOULEVARD, Surrey, British Columbia V3T2V3
Contact us about this property
Highlights
Estimated ValueThis is the price Wahi expects this property to sell for.
The calculation is powered by our Instant Home Value Estimate, which uses current market and property price trends to estimate your home’s value with a 90% accuracy rate.Not available
Price/Sqft$1,128/sqft
Days On Market136 days
Est. Mortgage$2,495/mth
Tax Amount ()-
Description
An exclusive investment or live-in opportunity to reserve this large luxurious 1 bed plus den with only $10,000 deposit, in the sold out Belvedere presale! Prime location with SMH, King George SkyTrain and the future UBC Surrey campus right outside your doorstep! Walking distance to Holland Park, Central City Mall, City Hall, SFU Surrey, restaurants and cafes. Premium Fulgor Milano appliances in the kitchen includes gas cooktop, wall oven and custom two-toned cabinetry. Large 135sf balcony off the 25th floor! Indulge in over 32,000 sf resort-style amenities including 2 guest suites, onsite daycare, gym with separate yoga studio, rooftop indoor/outdoor lounge, 24h concierge and more! Includes 1 parking, 1 bike locker, A/C. Pets/Rentals allowed. Move in Summer 2024 (id:39198)
Property Details
Interior
Features
Exterior
Parking
Garage spaces 1
Garage type Underground
Other parking spaces 0
Total parking spaces 1
Condo Details
Amenities
Air Conditioning, Clubhouse, Exercise Centre, Recreation Centre, Security/Concierge
Inclusions
Property History
 6
6


