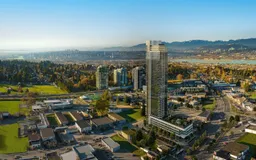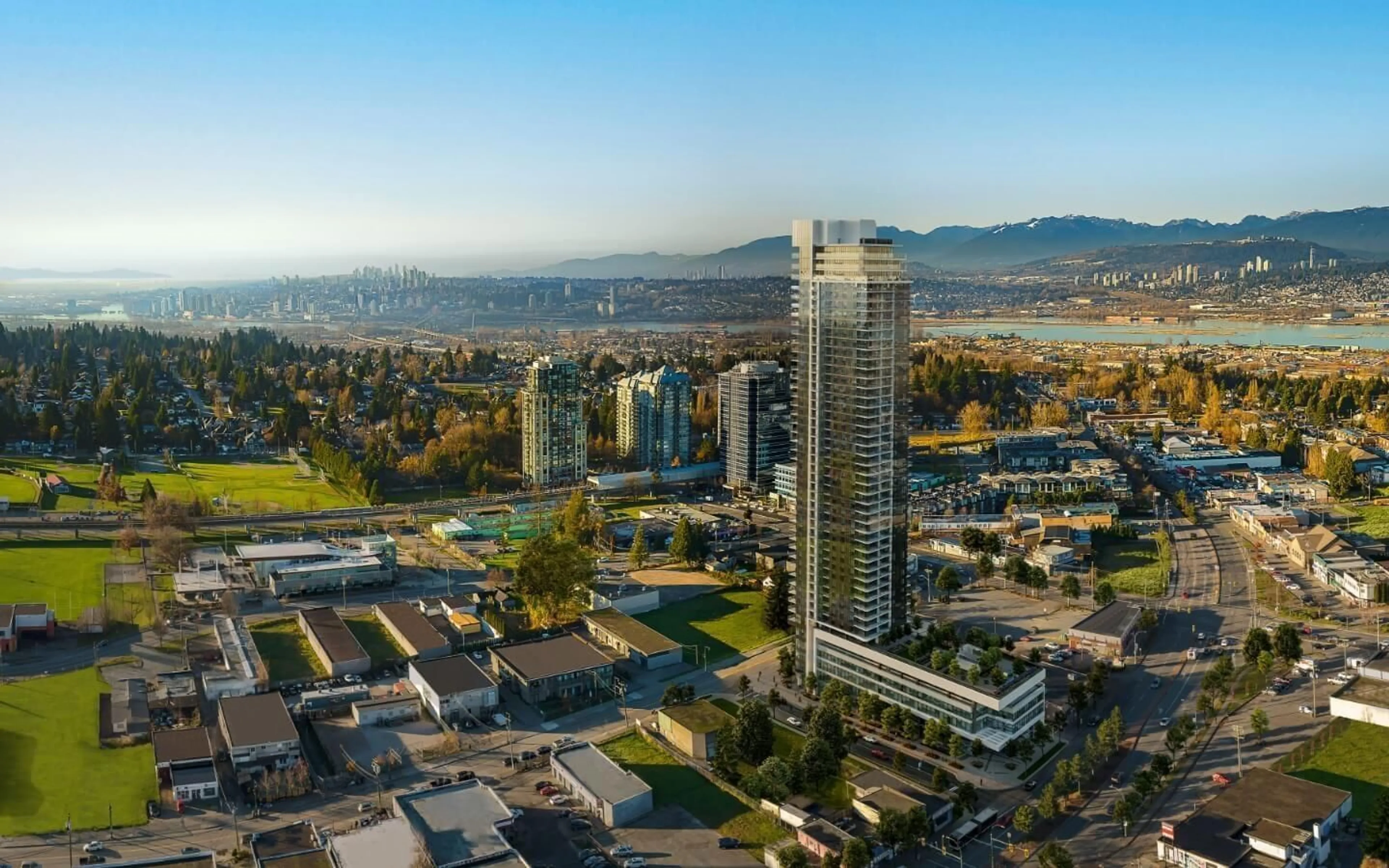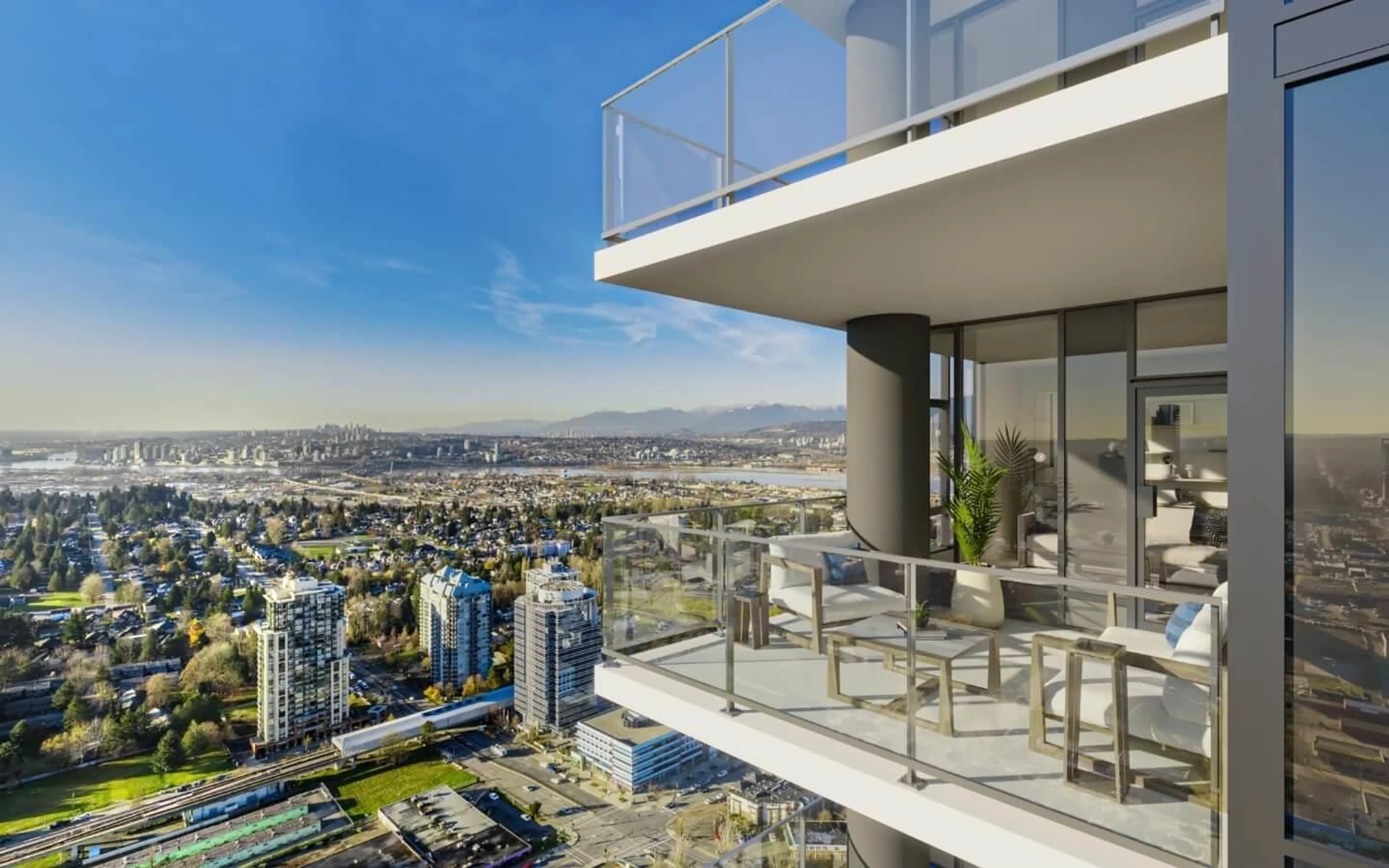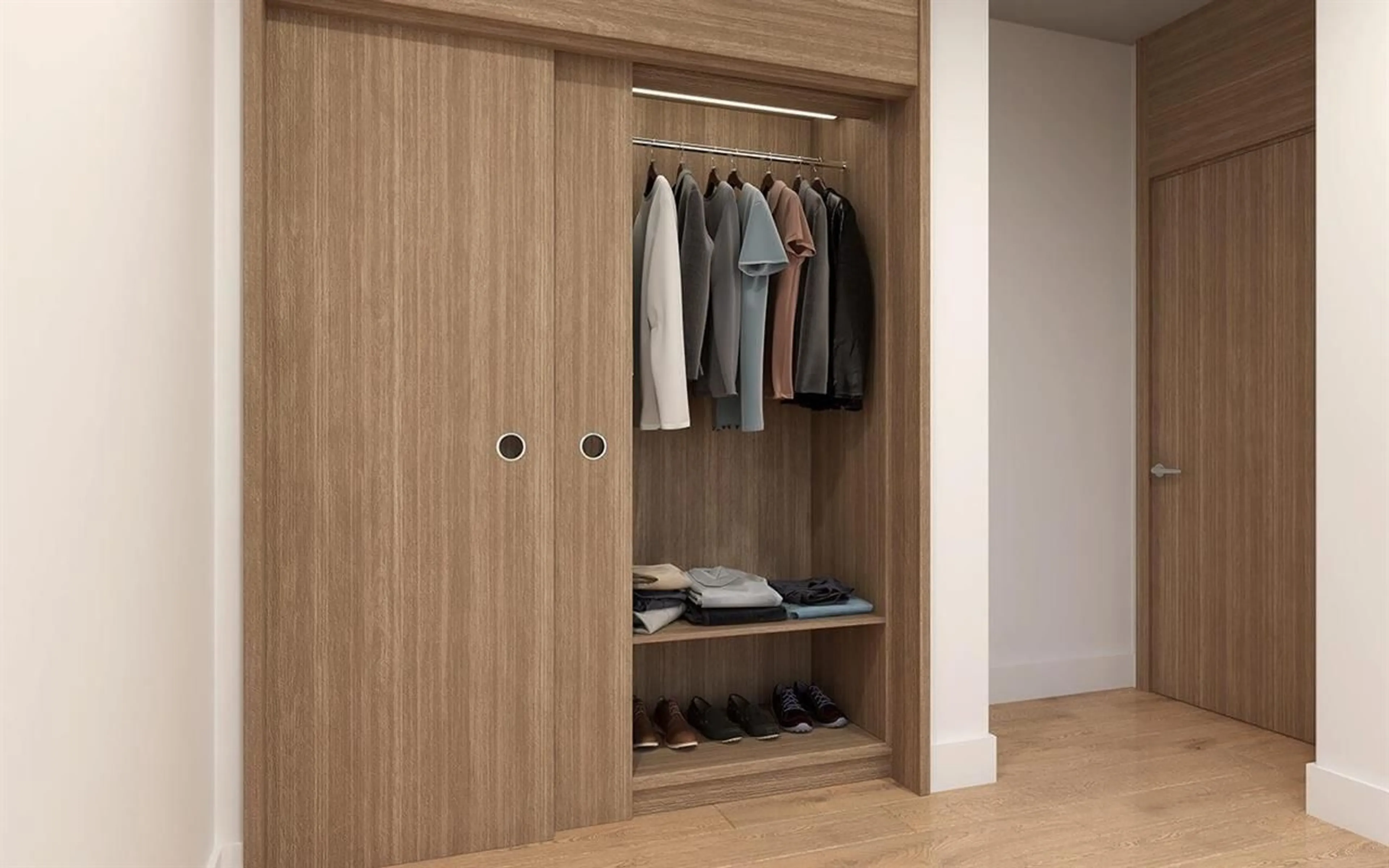1904 10731 KING GEORGE BOULEVARD, Surrey, British Columbia V3T2X6
Contact us about this property
Highlights
Estimated ValueThis is the price Wahi expects this property to sell for.
The calculation is powered by our Instant Home Value Estimate, which uses current market and property price trends to estimate your home’s value with a 90% accuracy rate.Not available
Price/Sqft$958/sqft
Days On Market5 days
Est. Mortgage$2,963/mth
Maintenance fees$384/mth
Tax Amount ()-
Description
Introducing THE GRAND on KING GEORGE, Surrey's premier luxury high-rise, set to complete by mid-2025. This 43-storey building features five floors of commercial space, offering residents the convenience of on-site coffee shops, medical offices, and daycare facilities. The sixth floor boasts an impressive 23,000+ sq ft of amenities, including a 24/7 concierge, an off-leash sky park for pets, a private VR room, a fitness center, and an extensive outdoor BBQ and playground area.This corner unit features custom millwork doors, closet organizers with built-in lighting, central heating and cooling, WiFi-enabled stainless steel Samsung appliances, gas cooktops (included in strata fees), built-in kitchen cabinet organizers, and more. This is an Assignment of Contract. All measurements are approximate, based on preliminary strata plans. (id:39198)
Property Details
Interior
Features
Exterior
Features
Parking
Garage spaces 1
Garage type Underground
Other parking spaces 0
Total parking spaces 1
Condo Details
Amenities
Clubhouse, Exercise Centre, Laundry - In Suite
Inclusions
Property History
 6
6


