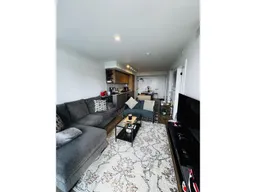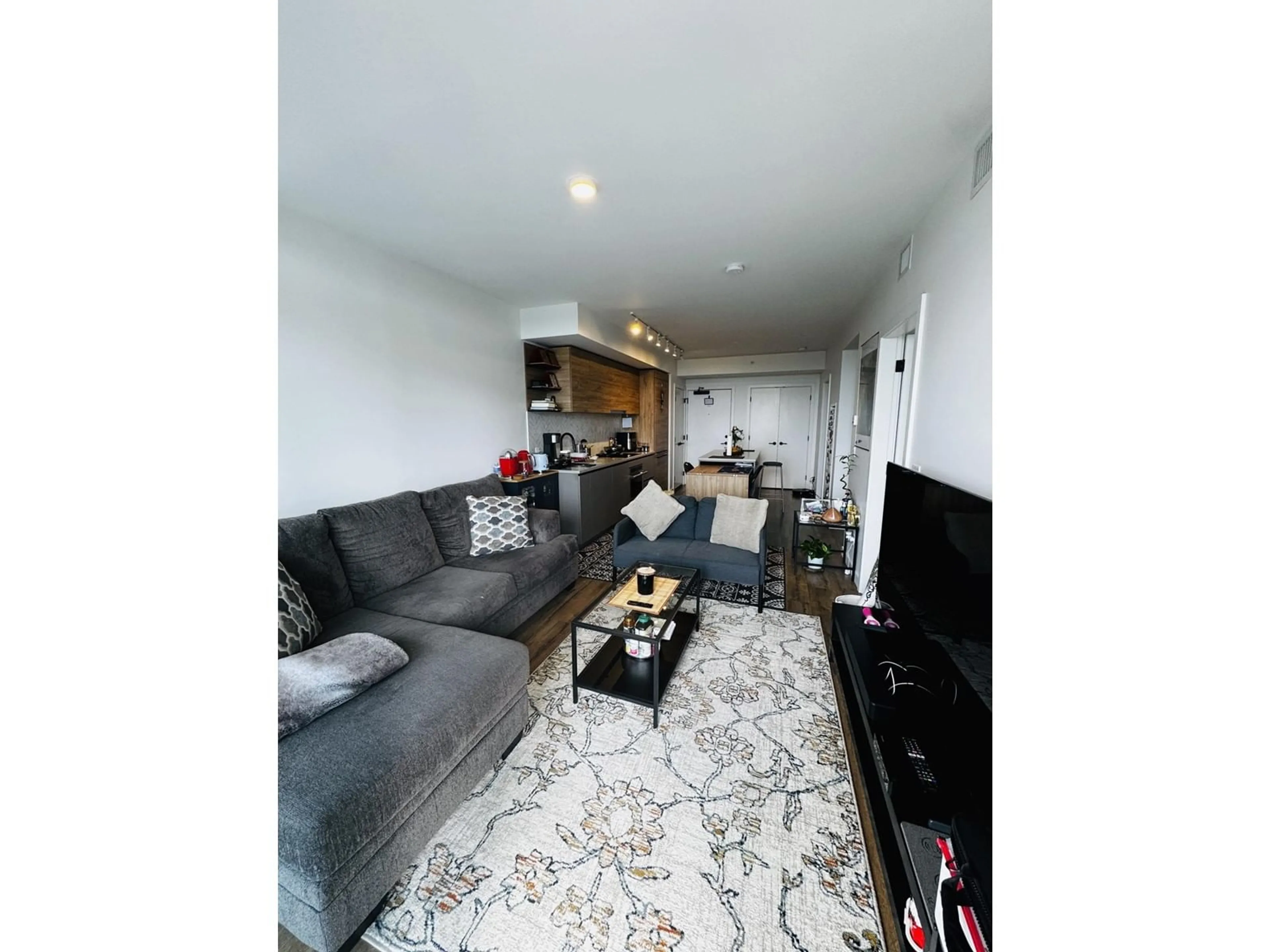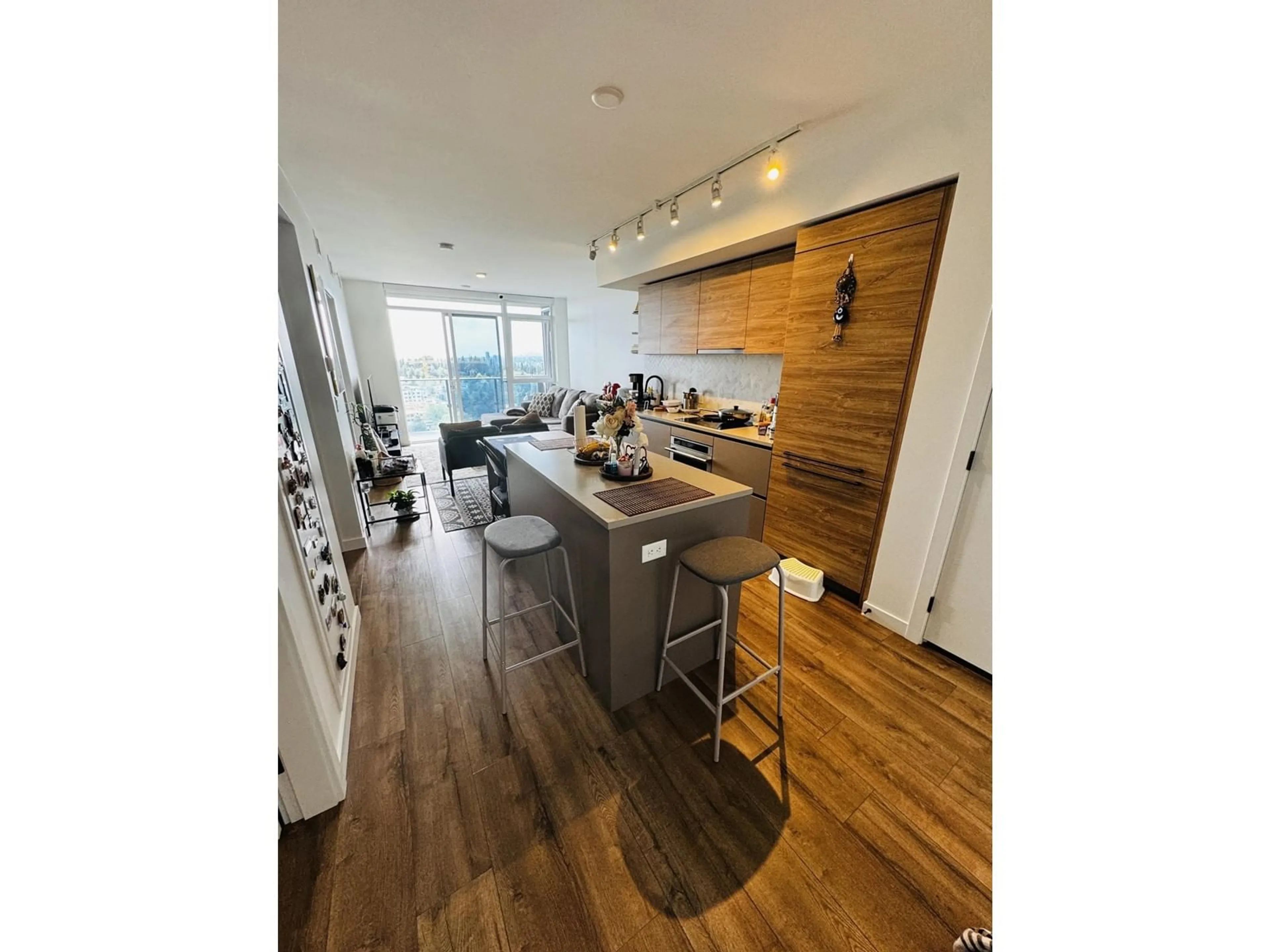1901 13428 105 AVENUE, Surrey, British Columbia V3T4B2
Contact us about this property
Highlights
Estimated ValueThis is the price Wahi expects this property to sell for.
The calculation is powered by our Instant Home Value Estimate, which uses current market and property price trends to estimate your home’s value with a 90% accuracy rate.Not available
Price/Sqft$967/sqft
Days On Market25 days
Est. Mortgage$2,684/mth
Maintenance fees$396/mth
Tax Amount ()-
Description
This Junior 2 bedrooms with total of 758 sqft including a spacious balcony. Resides on the 19th floor, west view, this unit offers a non-obstructed fabulous view! This cozy and brilliant design boost the best that Bosa Development has to offer. This superb building that is a fully modern architecture design is a must see. Located in the heart of a growing and vibrant Downtown Surrey. This 1 year old building that is close to Surrey Central Skytrain, SFU Surrey & KPU and all other business/shopping center and numerous parks. You will be amazed by a 23,000 sf modern amenity building features an outdoor heated swimming pool, fully equipped fitness center, sauna rooms, spacious common work/study lounge, concierge and large entertainment areas to enjoy with friends and family. (id:39198)
Property Details
Interior
Features
Exterior
Features
Parking
Garage spaces 1
Garage type Carport
Other parking spaces 0
Total parking spaces 1
Condo Details
Amenities
Clubhouse, Exercise Centre, Recreation Centre
Inclusions
Property History
 34
34


