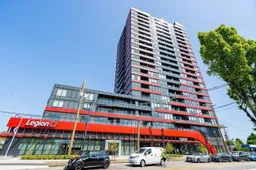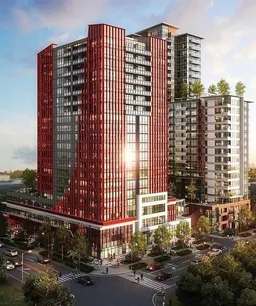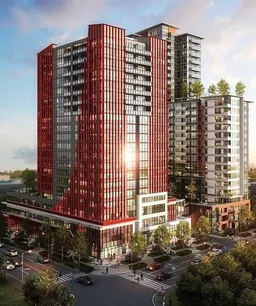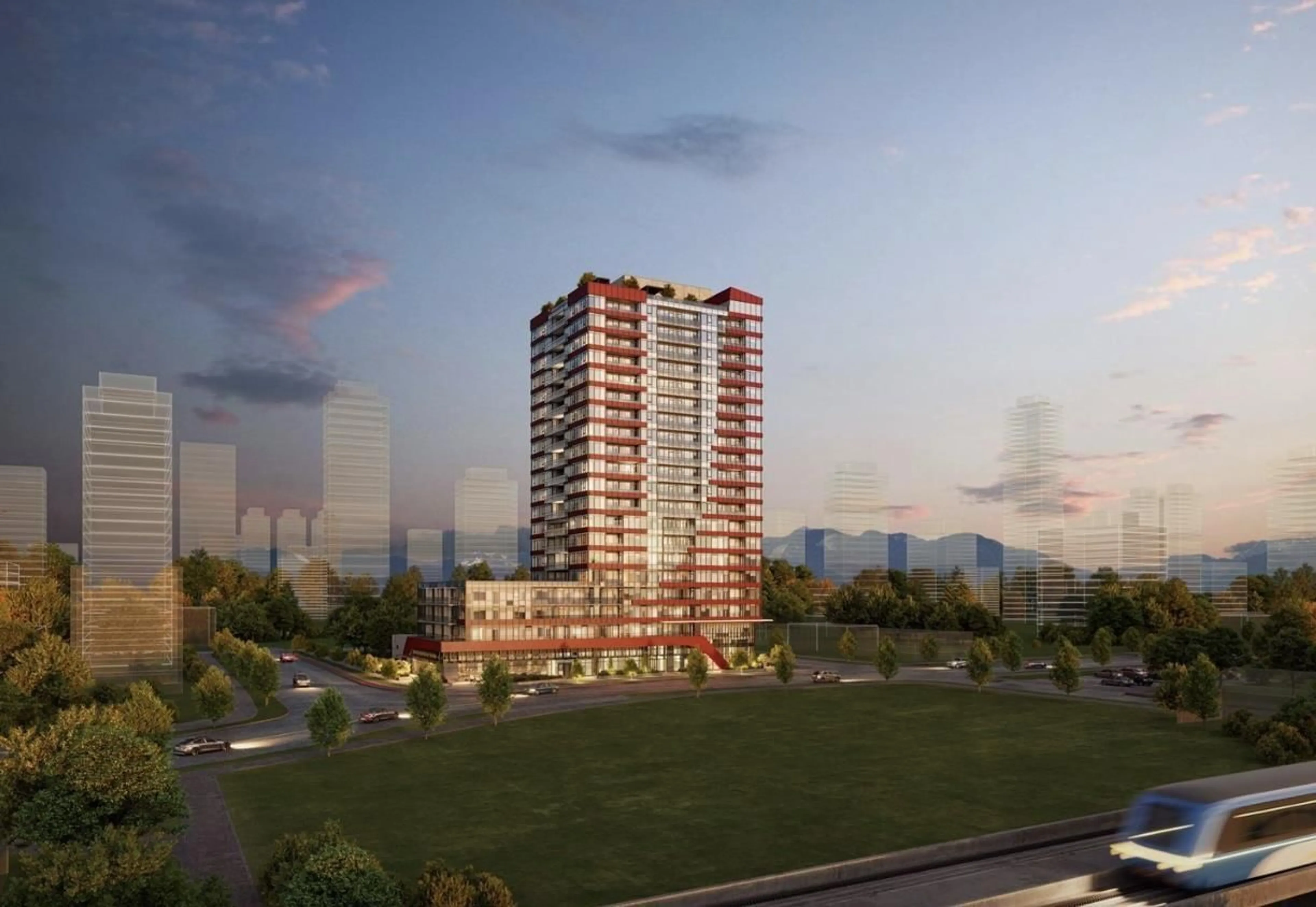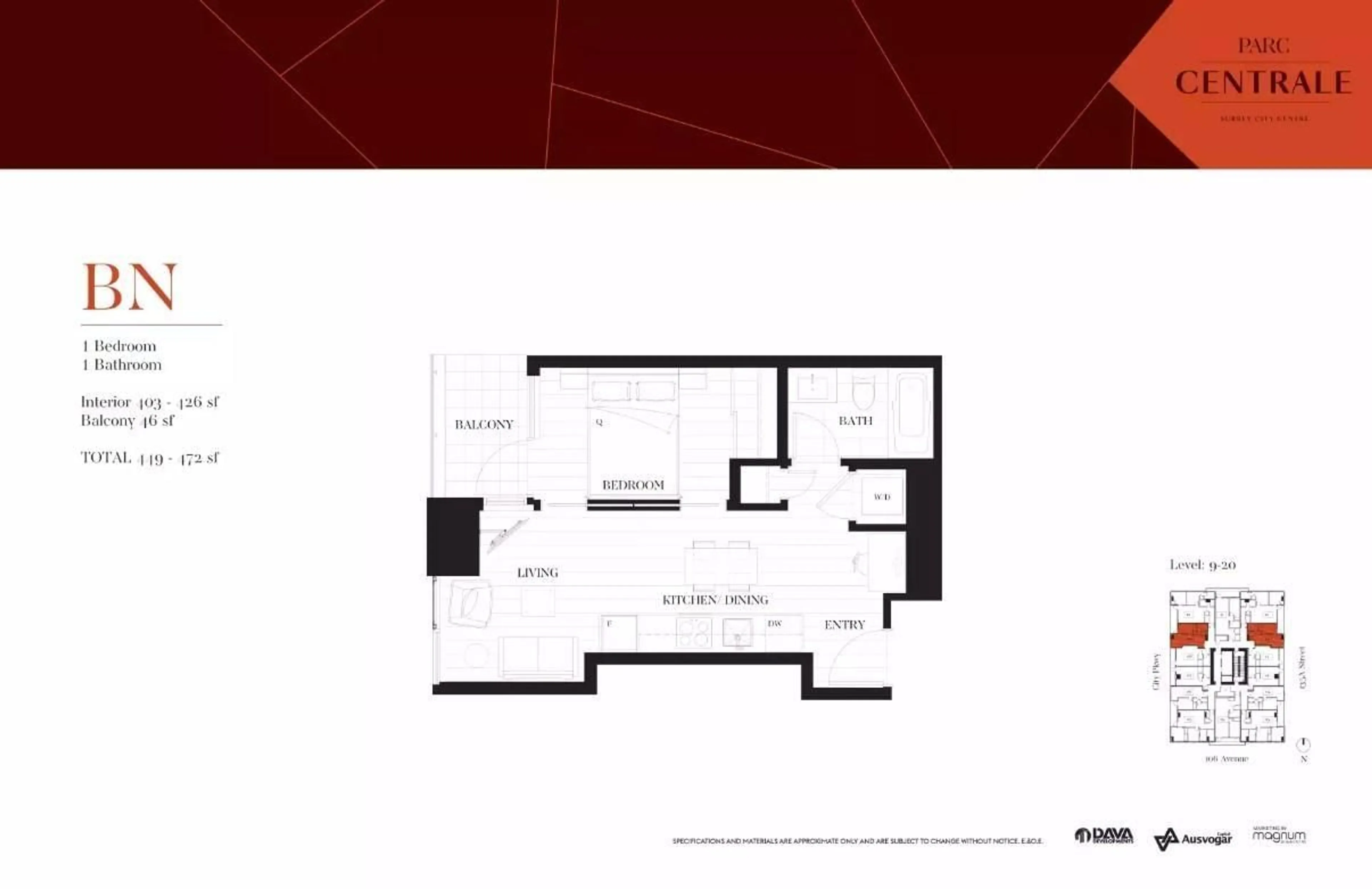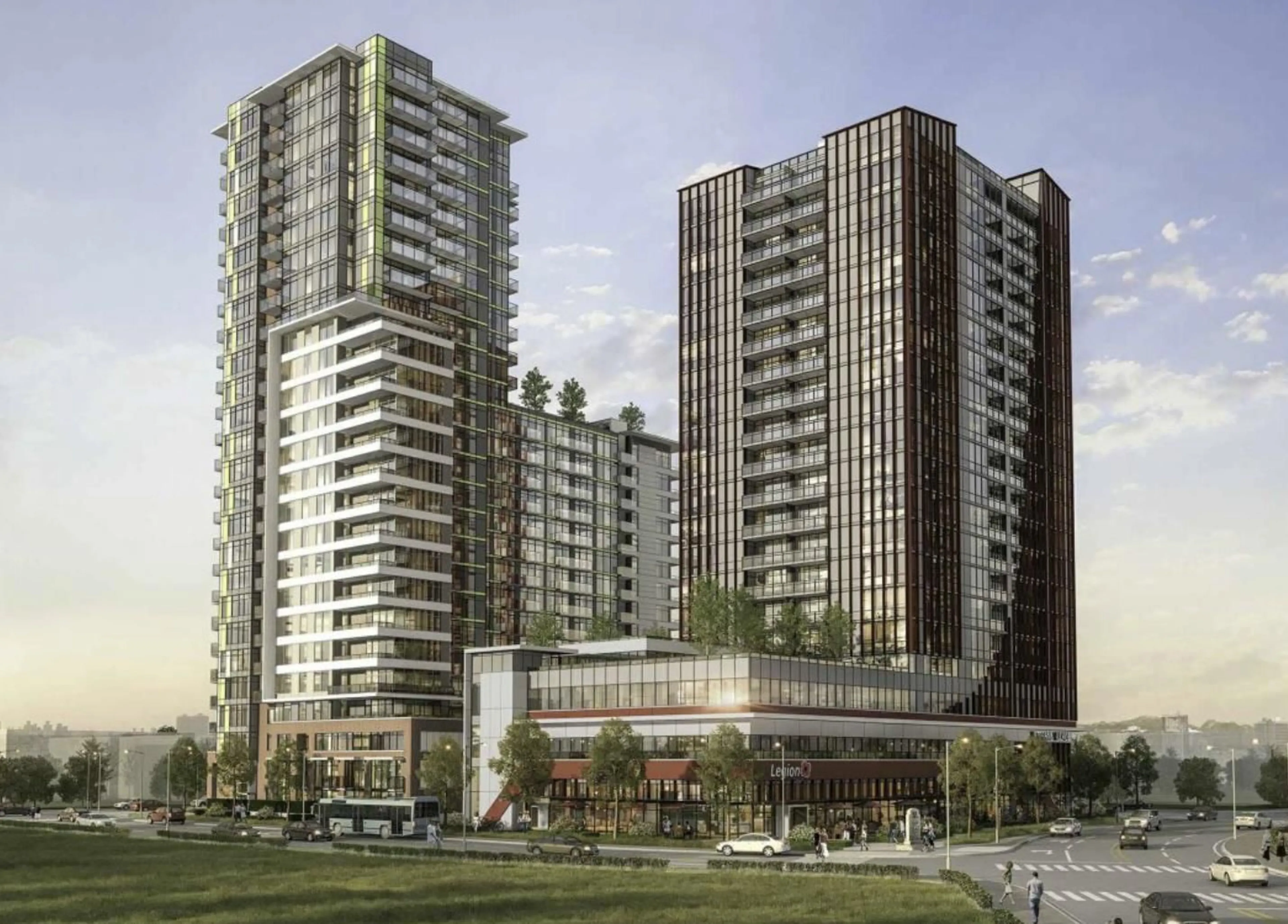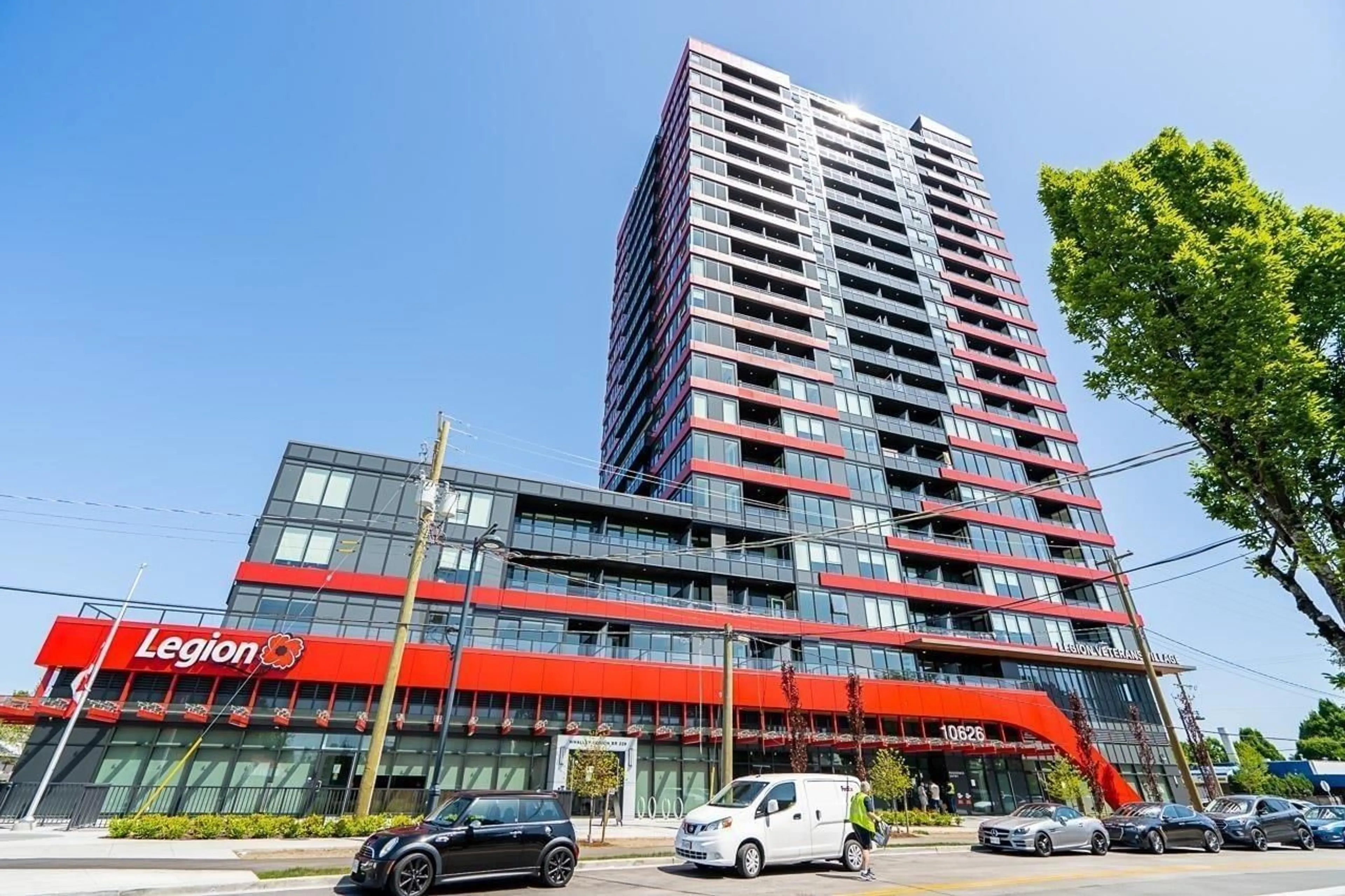1813 10626 CITY PARKWAY, Surrey, British Columbia V3T4C7
Contact us about this property
Highlights
Estimated ValueThis is the price Wahi expects this property to sell for.
The calculation is powered by our Instant Home Value Estimate, which uses current market and property price trends to estimate your home’s value with a 90% accuracy rate.Not available
Price/Sqft$963/sqft
Est. Mortgage$1,954/mo
Maintenance fees$299/mo
Tax Amount ()-
Days On Market282 days
Description
LOCATION, VIEWS & PRICE and 1 EV ready Parking! One of a kind project by renowned builders-Dava & Lark, is a 20 story concrete tower that over looks unobstructed views of the Valley, Mountains, Fraser River and almost 30 Acres of Parks. Strategically located it's short walk to 2 Skytrain stations, SFU, UBC, Shopping, Schools, Recreational facility as well as Holland and Tom Binnie Park. The 18th floor unit is equipped with Bosch stainless steel kitchen appliances, Samsung Wshr/dryr, an East Facing balcony with the Sunrise and unobstructed Mount Baker views. Building amenities include a 6000 sqft roof top terrace equipped with lounge seating, BBQ area, Kids Play area, fitness center, Study/Work Lounge, meeting/conference room as well as a huge party room. You don't want to miss on this. (id:39198)
Property Details
Interior
Features
Exterior
Features
Parking
Garage spaces 1
Garage type Underground
Other parking spaces 0
Total parking spaces 1
Condo Details
Amenities
Clubhouse, Exercise Centre, Laundry - In Suite, Recreation Centre
Inclusions
Property History
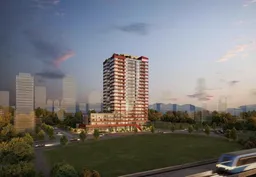 30
30