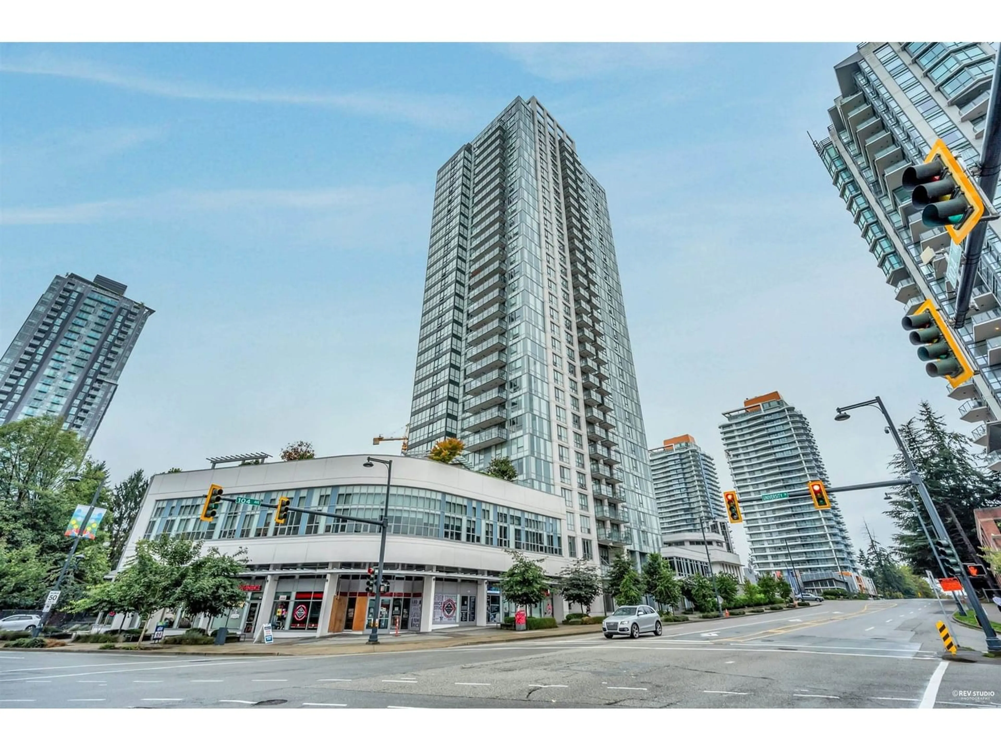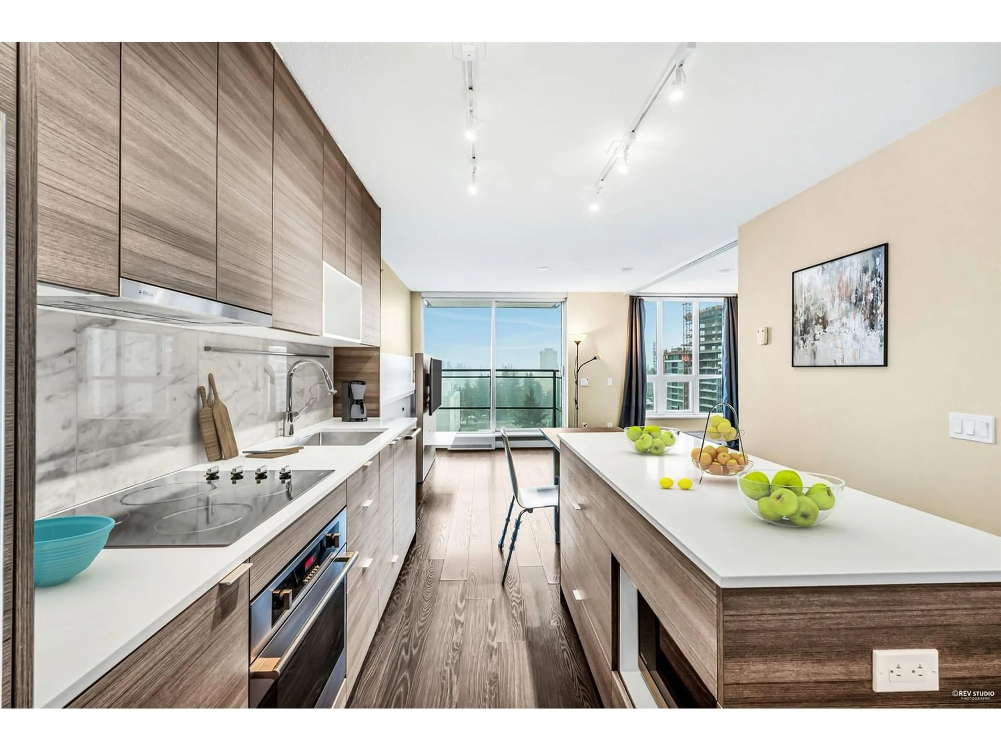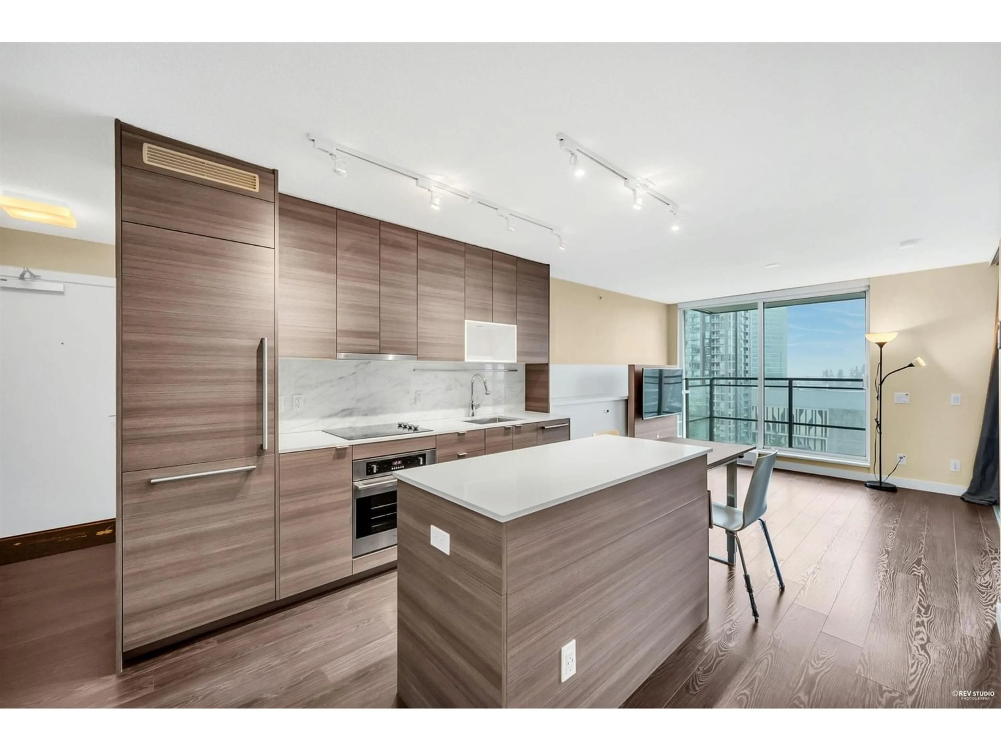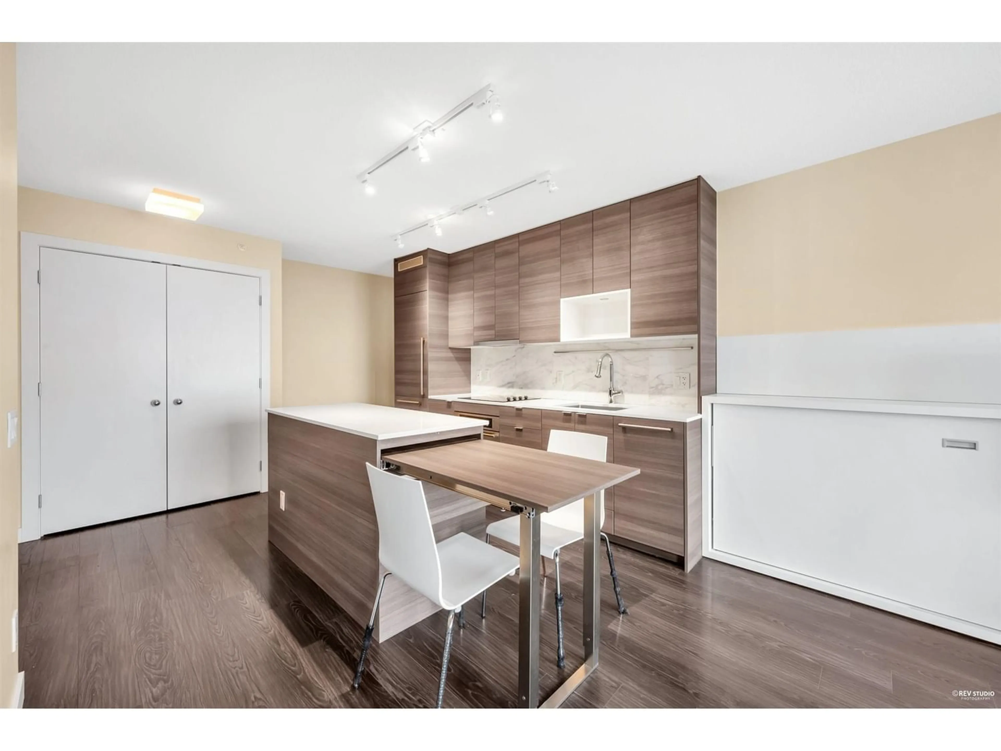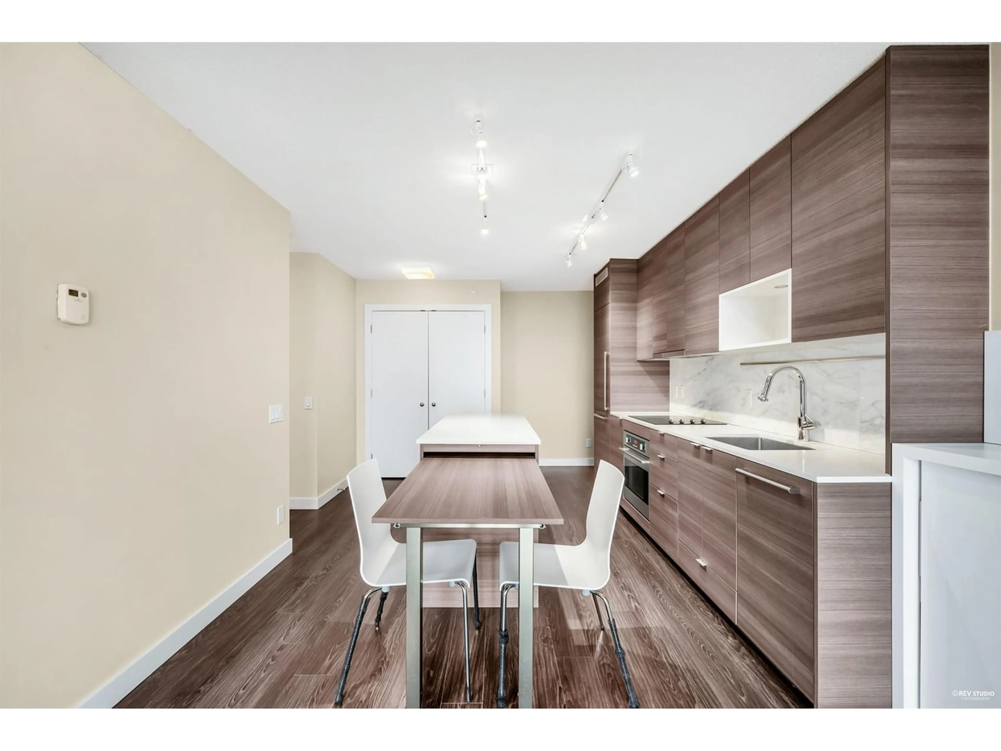1812 13398 104 AVENUE, Surrey, British Columbia V3R1Y3
Contact us about this property
Highlights
Estimated ValueThis is the price Wahi expects this property to sell for.
The calculation is powered by our Instant Home Value Estimate, which uses current market and property price trends to estimate your home’s value with a 90% accuracy rate.Not available
Price/Sqft$866/sqft
Est. Mortgage$2,147/mo
Tax Amount ()-
Days On Market353 days
Description
Prime Downtown Surrey! This well-maintained 1 BED+1 DEN unit in ALUMNI built by BOSA offers a south-facing view & balcony. The open layout features versatile built-in furniture, including a queen-size wall bed transforming into a couch, hidden foldable bed behind a movable floating TV wall, & a flexible den for a potential 2nd bedroom or office. The kitchen island has an extendable dining table, perfect for entertaining up to 8 people. Stainless steel appliances, laminate flooring, and high-end bathroom fixtures add a touch of luxury. Enjoy amenities like a gym, lounge, party room, and rooftop garden. Steps from Skytrain, Central City Mall, SFU Surrey, and more. Includes 1 locker and 1 parking. Elevate your urban living in Surrey's vibrant downtown! (id:39198)
Property Details
Interior
Features
Exterior
Features
Parking
Garage spaces 1
Garage type -
Other parking spaces 0
Total parking spaces 1
Condo Details
Inclusions
Property History
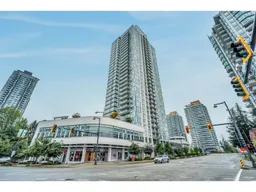 22
22
