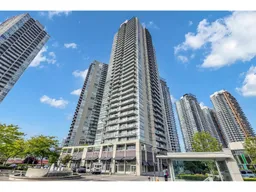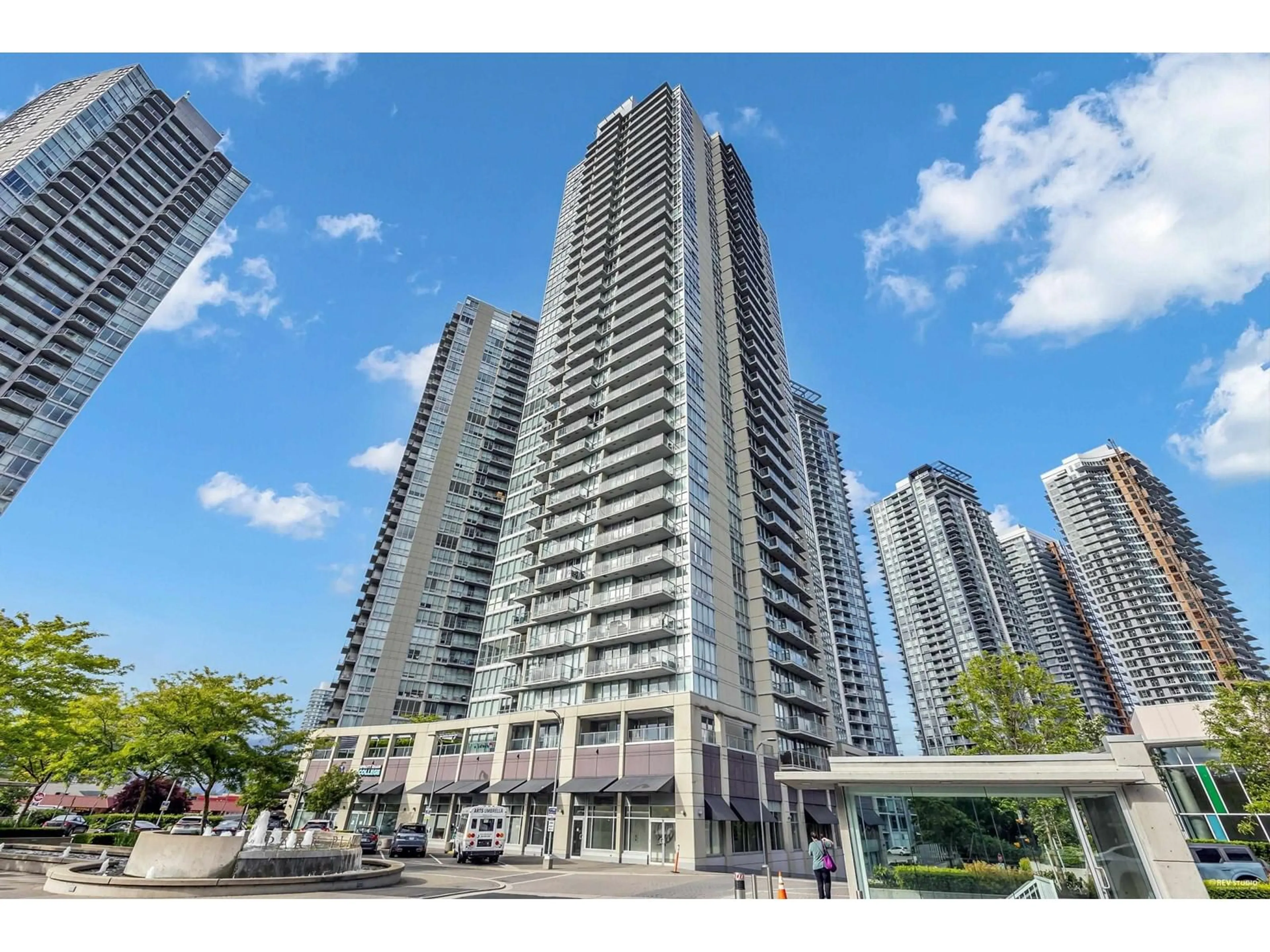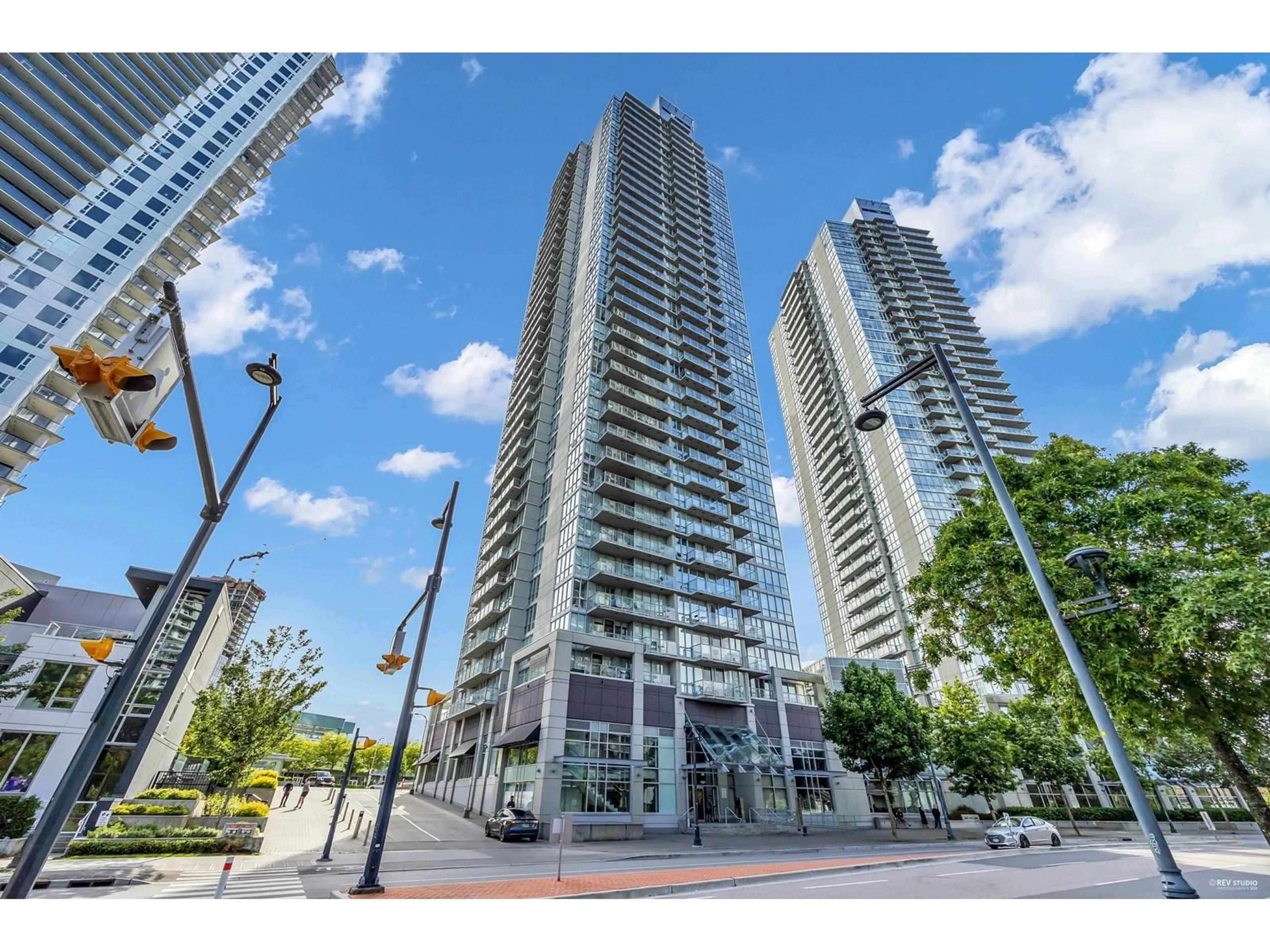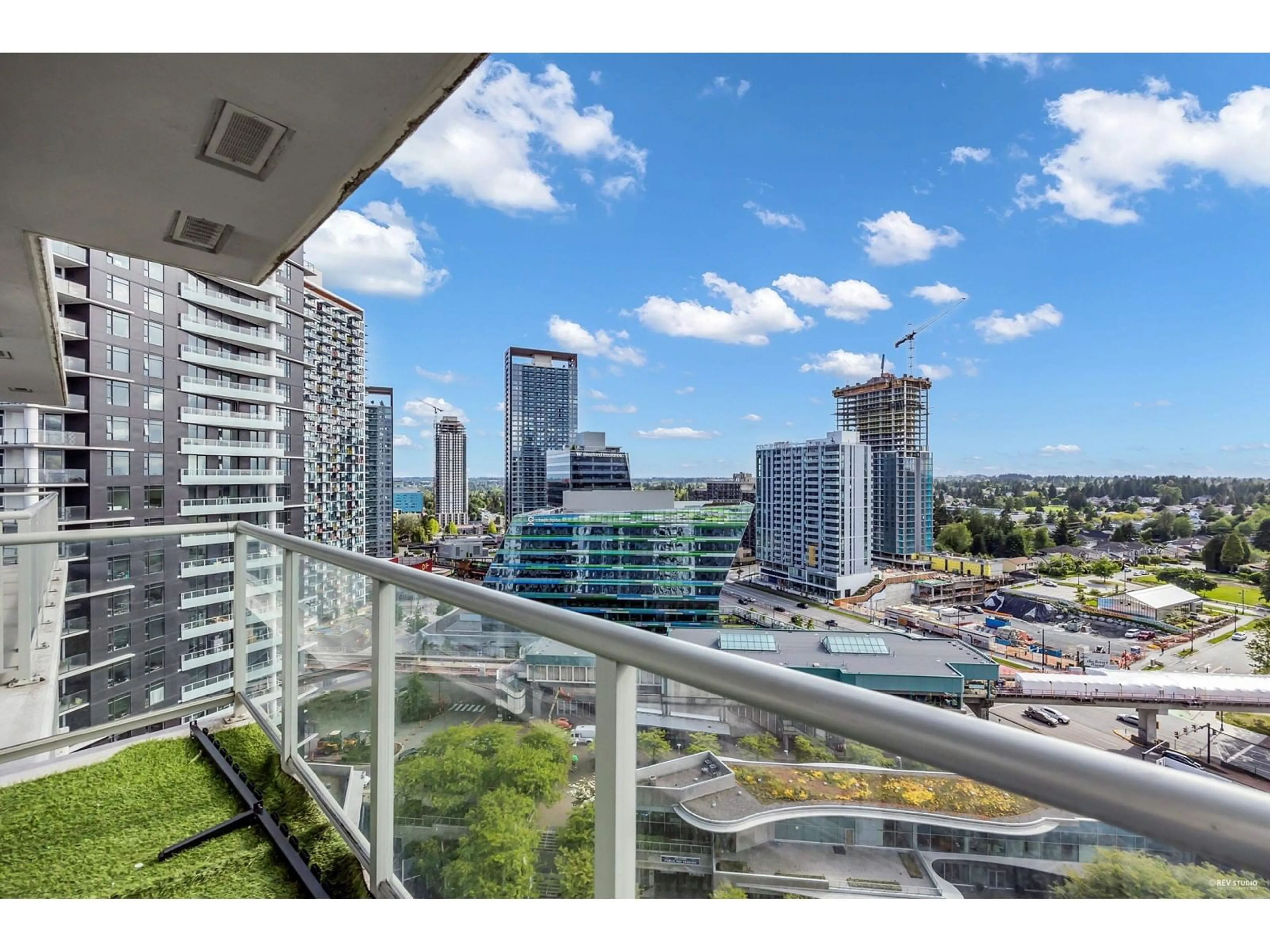1808 9981 WHALLEY BOULEVARD, Surrey, British Columbia V3T0G6
Contact us about this property
Highlights
Estimated ValueThis is the price Wahi expects this property to sell for.
The calculation is powered by our Instant Home Value Estimate, which uses current market and property price trends to estimate your home’s value with a 90% accuracy rate.Not available
Price/Sqft$778/sqft
Days On Market53 days
Est. Mortgage$2,572/mth
Maintenance fees$449/mth
Tax Amount ()-
Description
Park Place II, an exquisite offering by Concord Pacific. Perched on the 18th floor, this unit boasts unparalleled Southwest-facing views, floor-to-ceiling windows flooding the space with natural light. This 2 bed, 1 1/2 bath unit has new flooring, sleek kitchen adorned with Corian countertops, stainless steel appliances. Recent updates include, Samsung washer, shower glass, convenient wardrobe additions, paint, and blinds. Luxury knows no bounds with amenities such as a 24-hour concierge, steam room/sauna, fully-equipped gym, bowling alley, all adding to the allure of this residence. Conveniently located adjacent to King George station and Holland Park, with easy access to SFU Surrey Campus and Central City. Owner occupied, quick possession possible. Easy to show, pls Touchbase for appointments. (id:39198)
Property Details
Interior
Features
Exterior
Features
Parking
Garage spaces 1
Garage type Underground
Other parking spaces 0
Total parking spaces 1
Condo Details
Amenities
Exercise Centre, Laundry - In Suite, Recreation Centre, Sauna
Inclusions
Property History
 27
27


