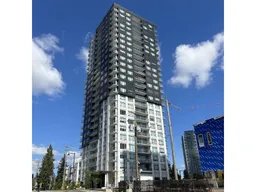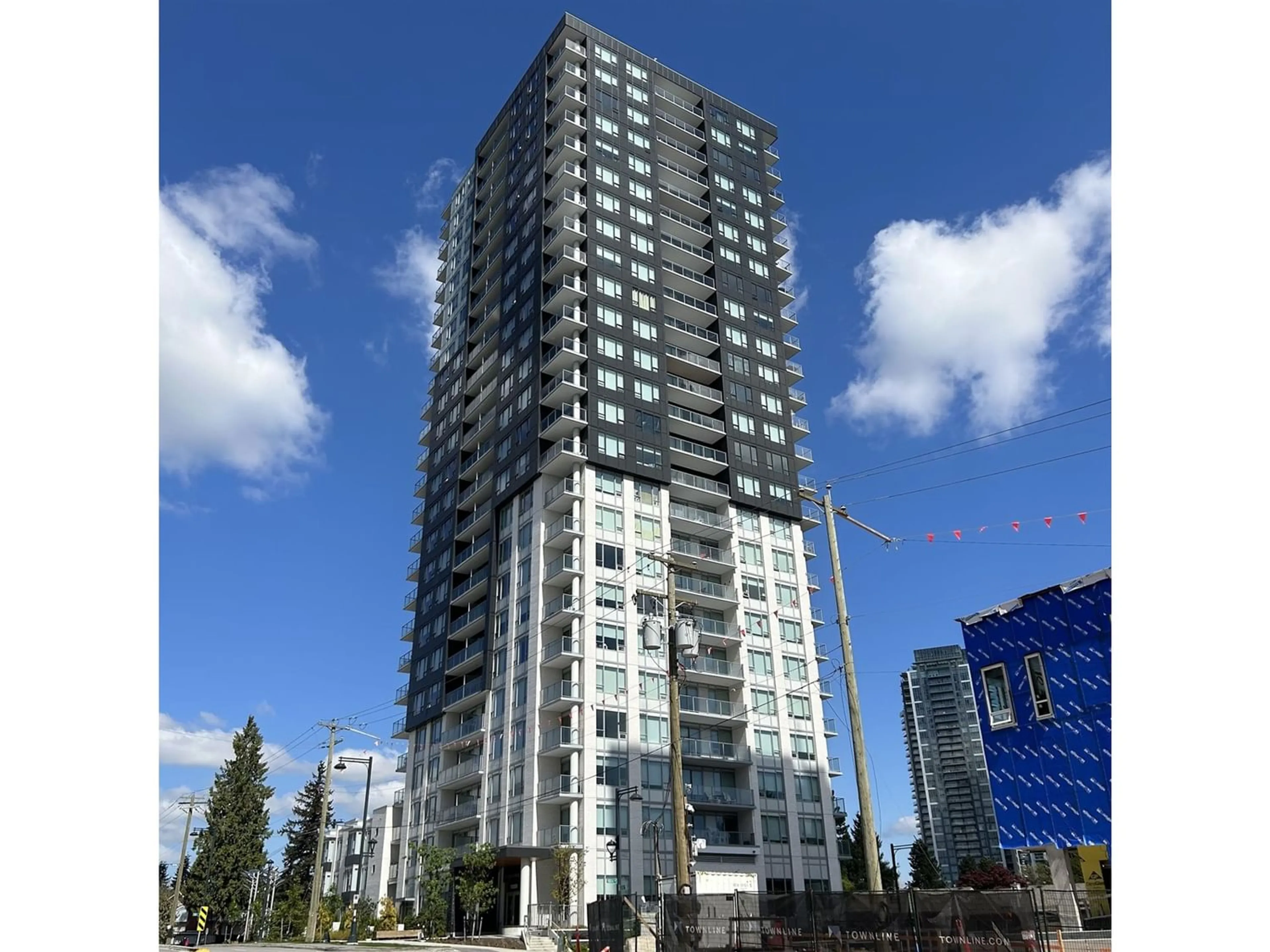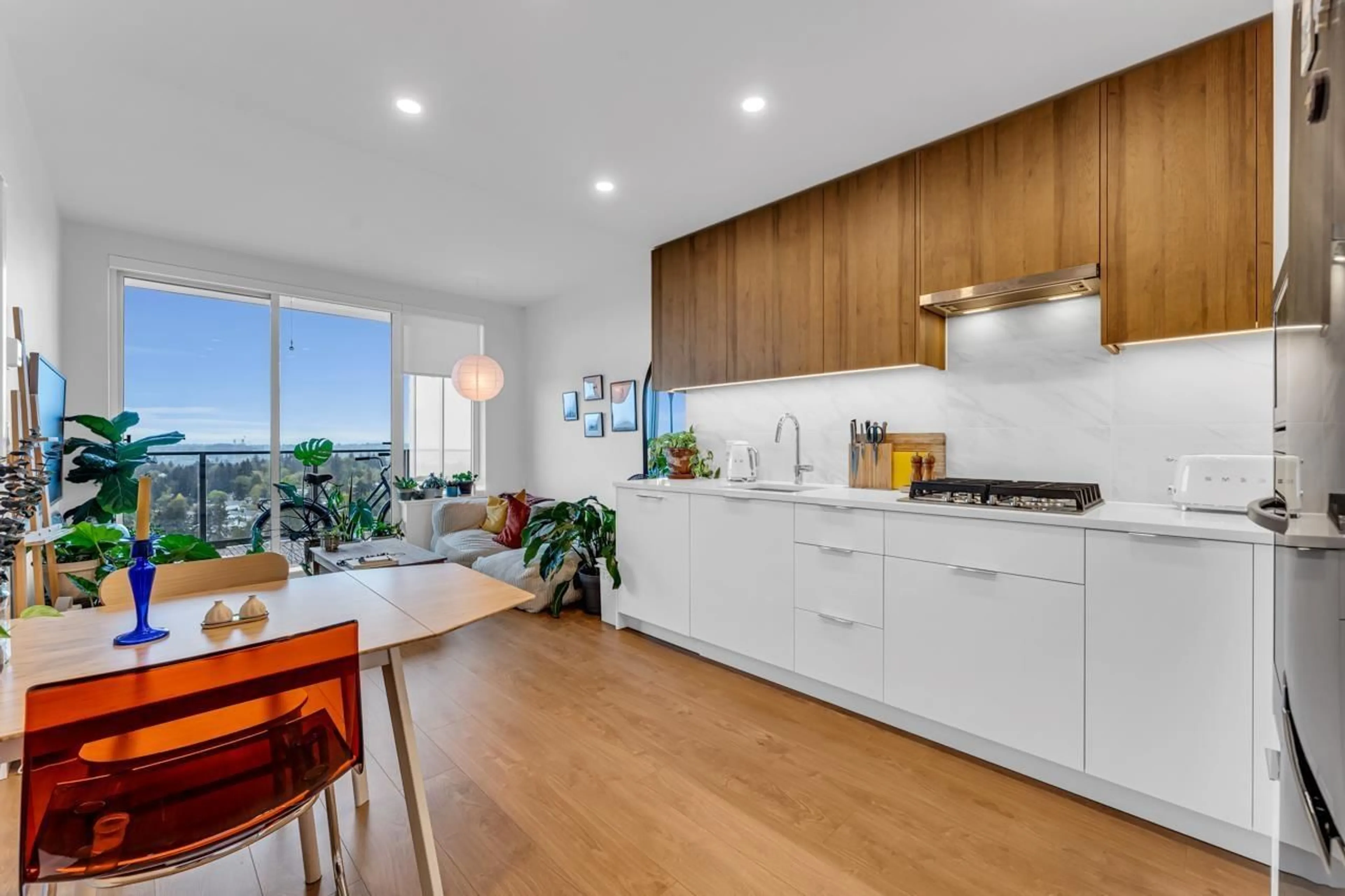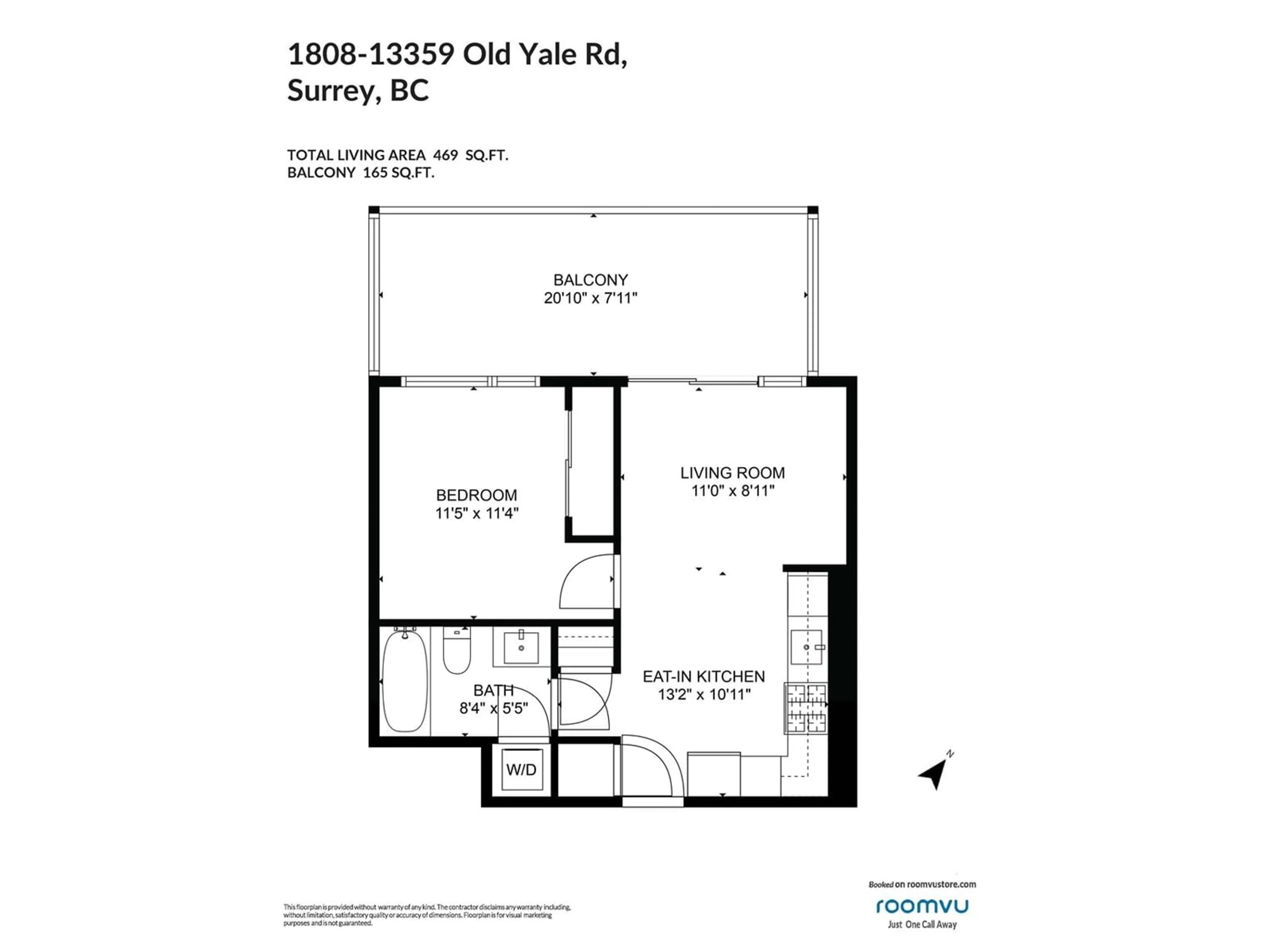1808 13359 OLD YALE ROAD, Surrey, British Columbia V3T0S4
Contact us about this property
Highlights
Estimated ValueThis is the price Wahi expects this property to sell for.
The calculation is powered by our Instant Home Value Estimate, which uses current market and property price trends to estimate your home’s value with a 90% accuracy rate.Not available
Price/Sqft$1,065/sqft
Days On Market92 days
Est. Mortgage$2,147/mth
Maintenance fees$287/mth
Tax Amount ()-
Description
Welcome to The Holland by Townline! Built in 2023 and located near Central City, this Northwest facing 1 bed, 1 bath boasts 469 sqft. A large 165 sqft balcony offers spectacular, unobstructed views of both city and mountains. This building's amenities include a gym, business centre, party room, music room, concierge, and guest suite. The open layout of this unit allows for functionality and flexibility. Included in the suite is A/C, laundry, high end appliances with built in oven and microwave, gas stove, and floor to ceiling windows. Walking distance to nearest skytrain/public transport, restaurants, shopping centre, parks, cafes, grocery store and more. Pets welcome! 1 parking and 1 storage locker included. (id:39198)
Property Details
Interior
Features
Exterior
Features
Parking
Garage spaces 1
Garage type Underground
Other parking spaces 0
Total parking spaces 1
Condo Details
Amenities
Air Conditioning, Exercise Centre, Guest Suite, Laundry - In Suite, Storage - Locker, Security/Concierge
Inclusions
Property History
 19
19


